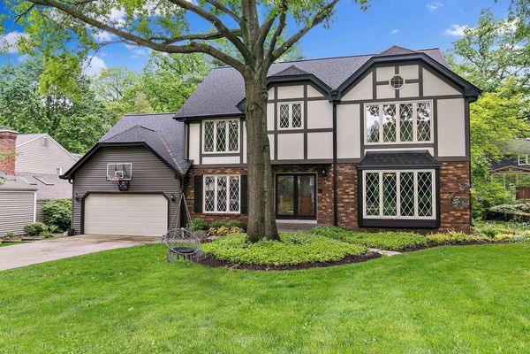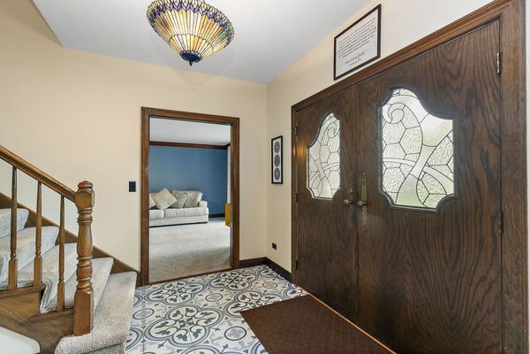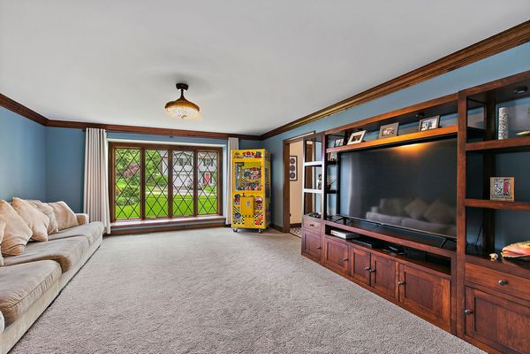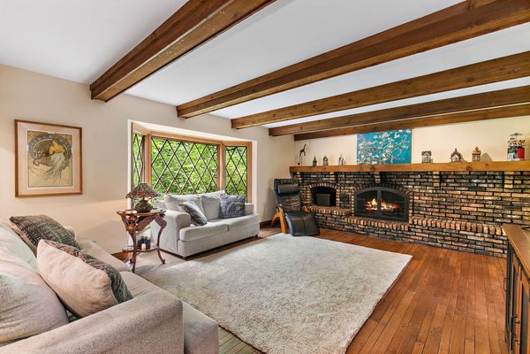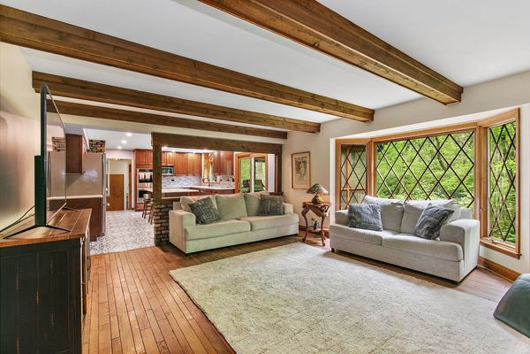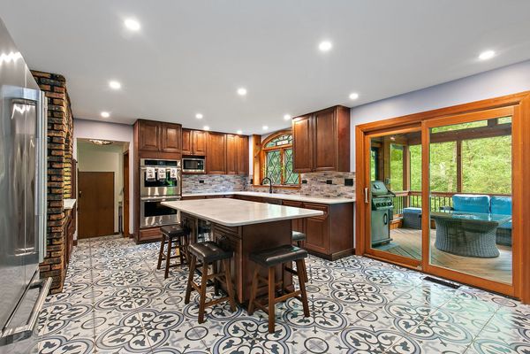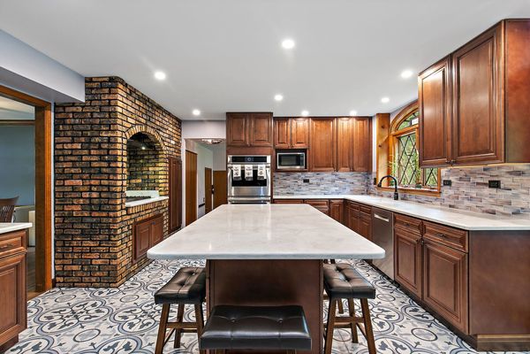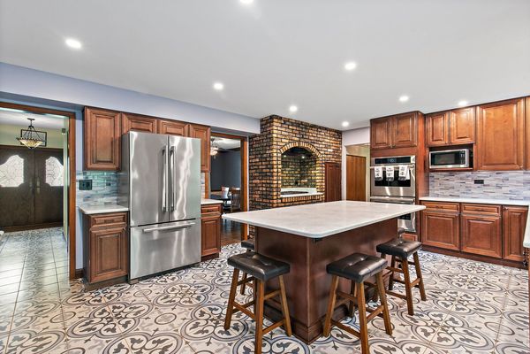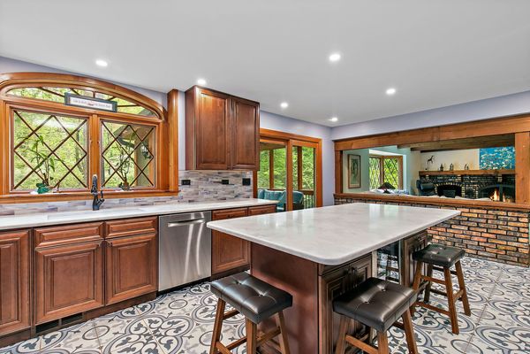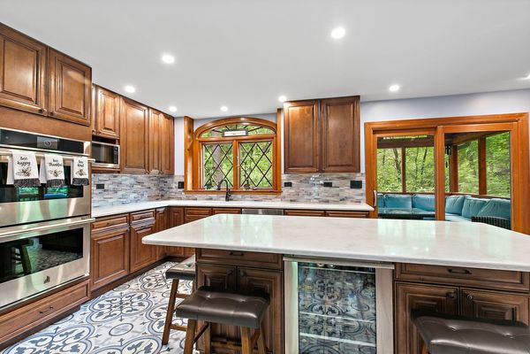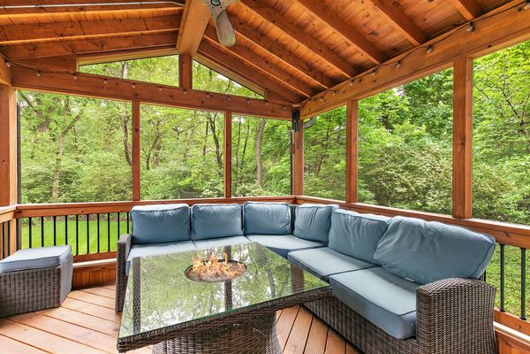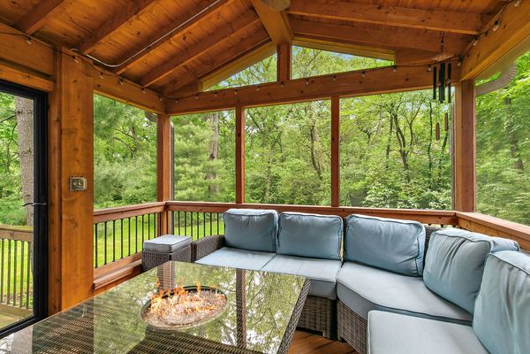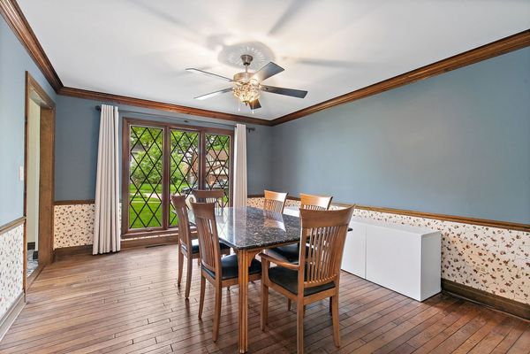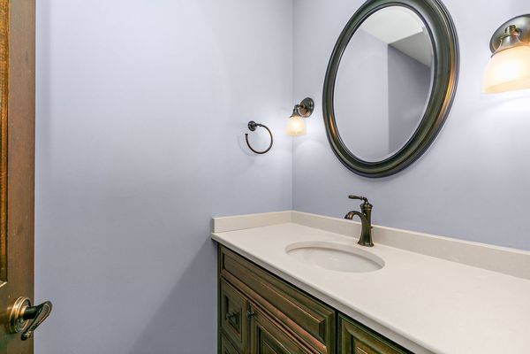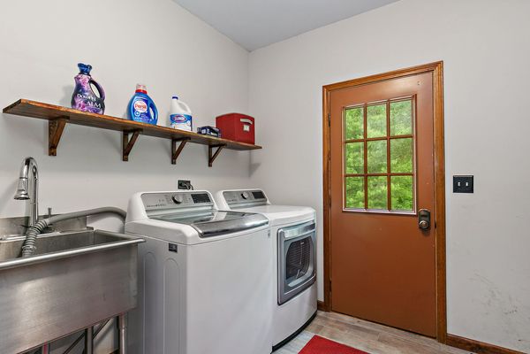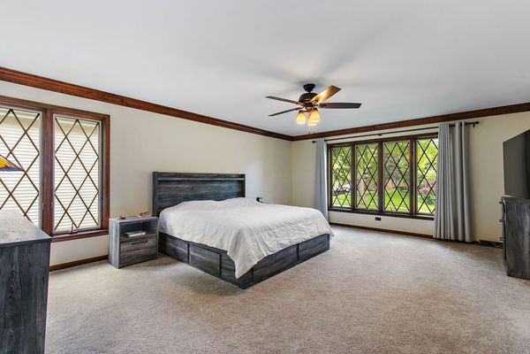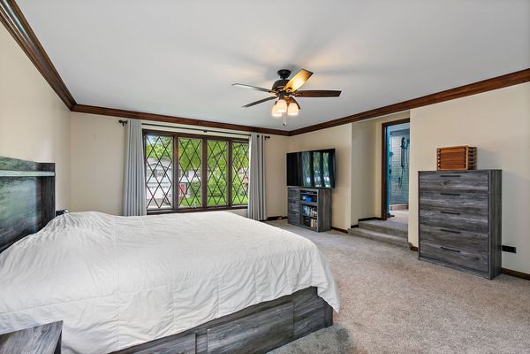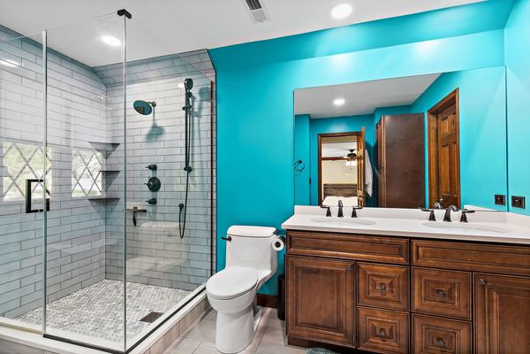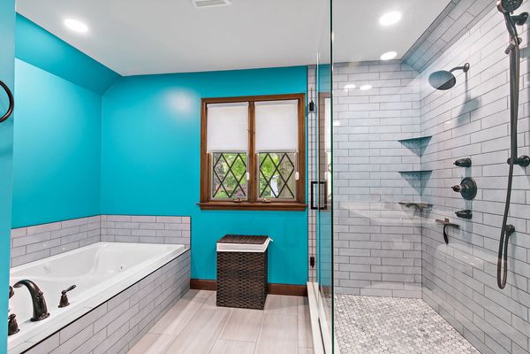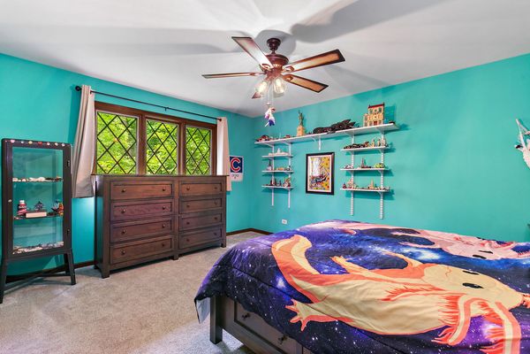5363 Candlewood Court
Lisle, IL
60532
About this home
Welcome to your dream home! This stunning 5-bedroom, 3.1-bathroom sanctuary boasts an array of exquisite features designed to elevate your living experience. Nestled on a picturesque wooded lot, this home is bathed in natural light. Impeccable attention to detail is evident from the moment you step inside, with recent upgrades including: new paint, chefs kitchen, new luxurious bathrooms, pristine lawn, and newer roof, siding, soffits, gutters, and furnace. The main floor exudes elegance, featuring a spacious living room adorned with crown molding, seamlessly flowing into an enormous family room with a charming fireplace and beamed ceiling. The heart of the home is the expansive chef's kitchen, meticulously remodeled to perfection. Revel in the beauty of marble countertops, custom cabinets, and top-of-the-line Jen Air appliances, including a double oven, cooktop and fridge. A large walk-in pantry ensures ample storage, while a generous island beckons for culinary creations or casual dining. Step outside to discover your own private oasis-a custom-designed 12x12 screened patio offering serene views of the lush surroundings, providing the ideal backdrop for outdoor entertaining or quiet moments of reflection. Upstairs, you'll find five generously sized bedrooms, each offering comfort and tranquility. The main bedroom suite is a retreat unto itself, boasting a spacious bathroom and a custom walk-in closet. An additional fully remodeled bathroom serves the remaining bedrooms with style and sophistication. The finished basement presents a versatile space, complete with customized wood walls, an office, a bar, plush carpeting, and a full bath, offering endless possibilities for recreation or relaxation. Well maintained and conveniently located with 3 parks in subdivision and close to schools, train, highway and shopping. Great home!
