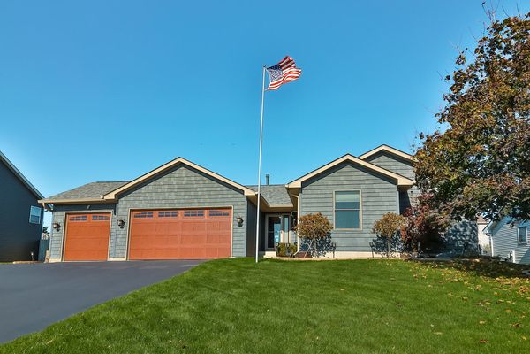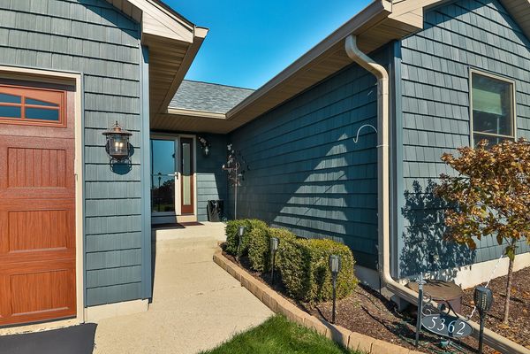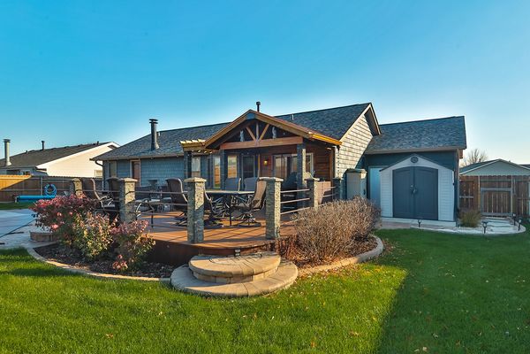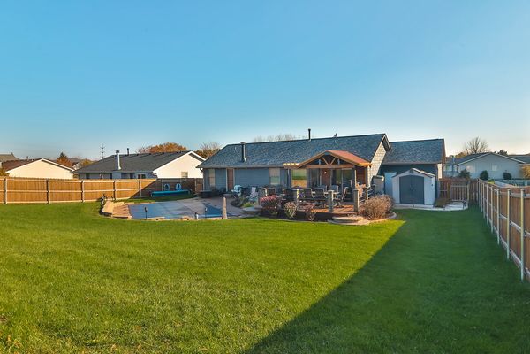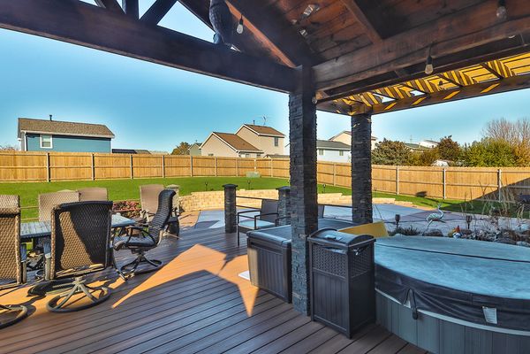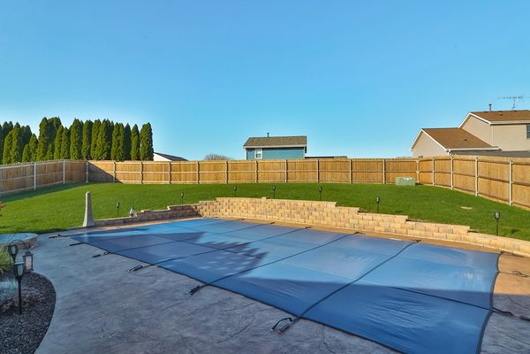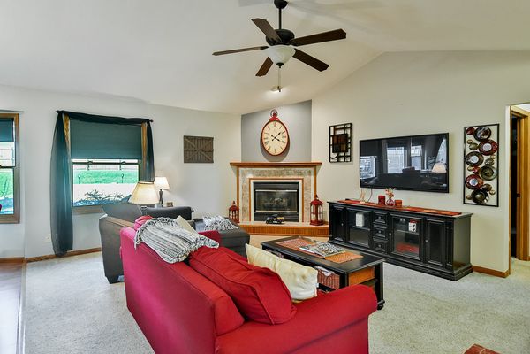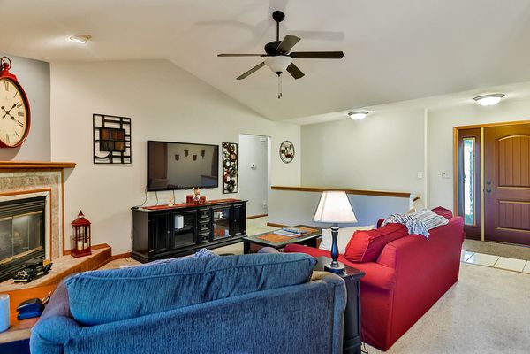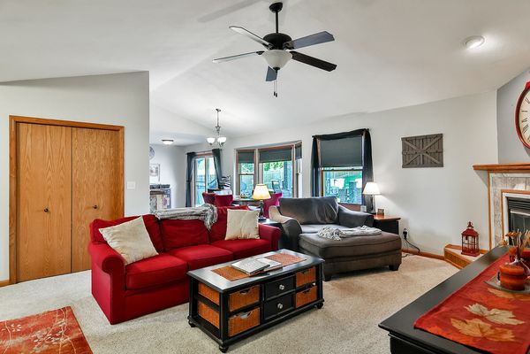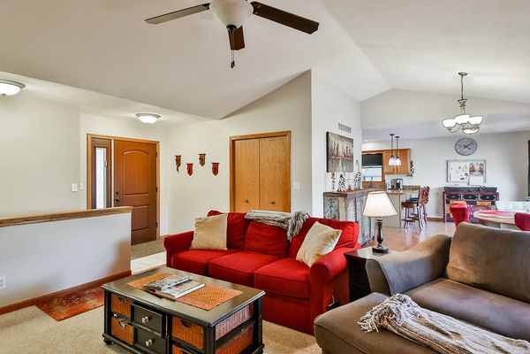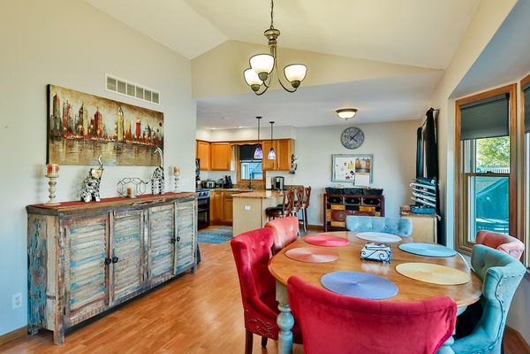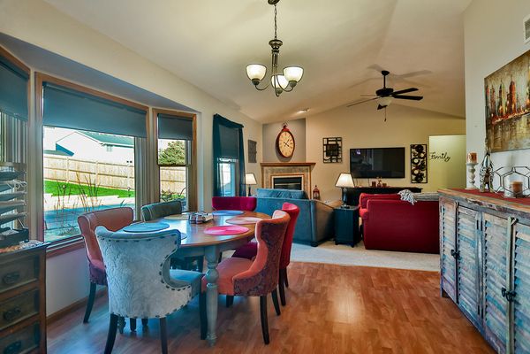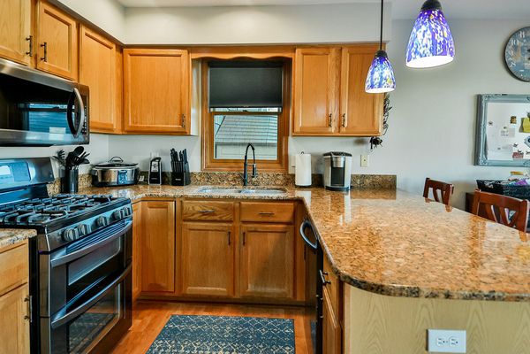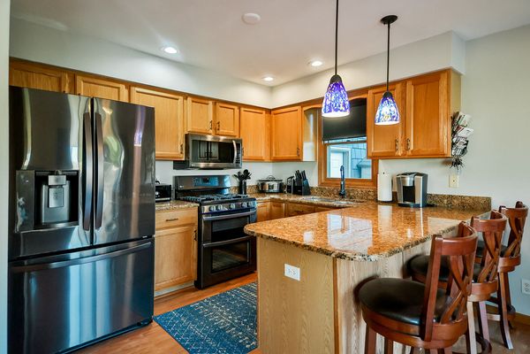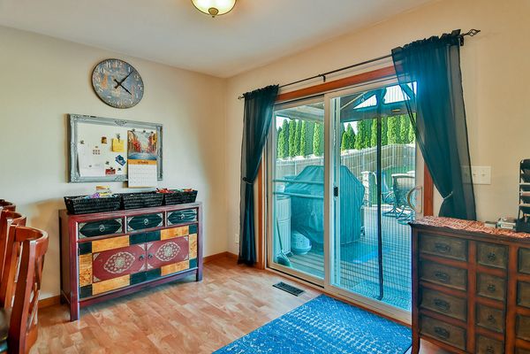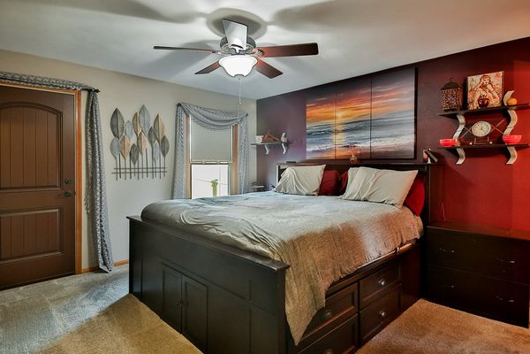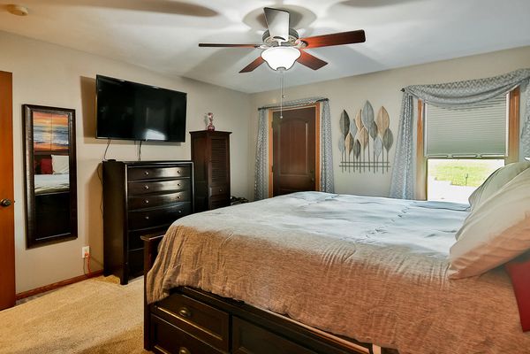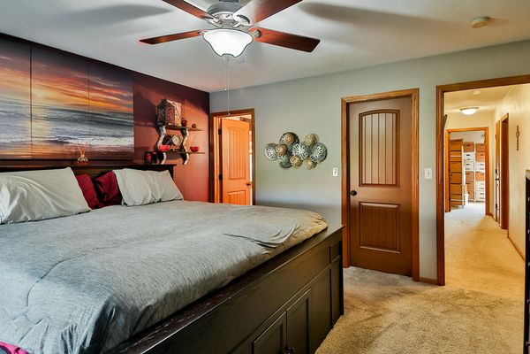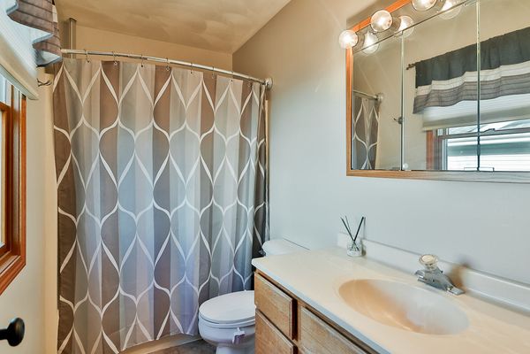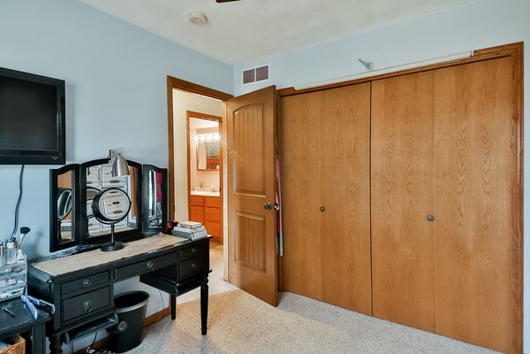5362 Painted Pony Lane
Loves Park, IL
61111
About this home
Welcome to this lovely, charming home located on Painted Pony Ln in Loves Park. This well-maintained property offers over 2200sqft of comfortable and inviting living space with 4 bedrooms and 3 full bathrooms. As you step inside, you'll be greeted by a spacious living area, adorned with natural light and featuring a cozy fireplace, perfect for relaxing evenings. The floor plan seamlessly connects the living area to the dining area and kitchen, which boasts sleek granite countertops and stainless steel appliances. The master bedroom, with a walk-in closet and private full bathroom, provides a nice sanctuary to unwind after a long day. An additional 2 bedrooms and full bath complete the main floor. The basements features a 4th bedroom and large rec area with dry bar, great for relaxing or hanging out with family and friends. Walk outside to the backyard oasis, where you'll discover a beautifully landscaped yard with an inground pool, hot tub, pondless waterfall, a partially covered deck, perfect for entertaining guests and enjoying outdoor activities. The home is conveniently located in a quiet neighborhood while still being close to stores, restaurants, schools, and parks. HVAC 2015. Water Heater 2021. Driveway 2019. Pool 2020. Roof 2019. Siding & Pella windows 2020.
