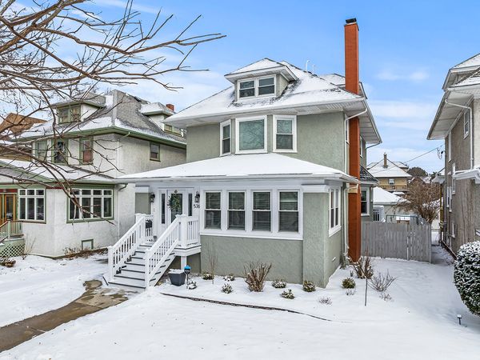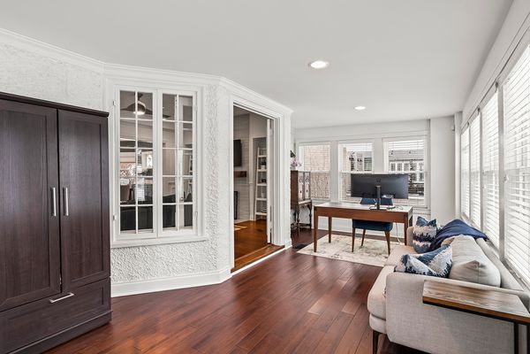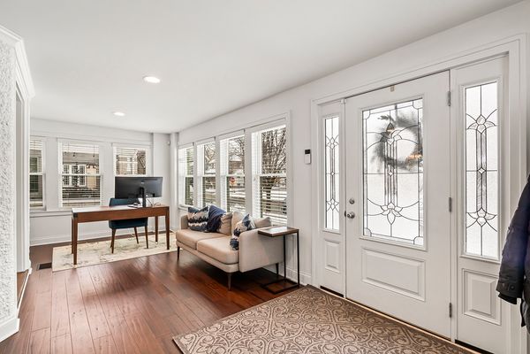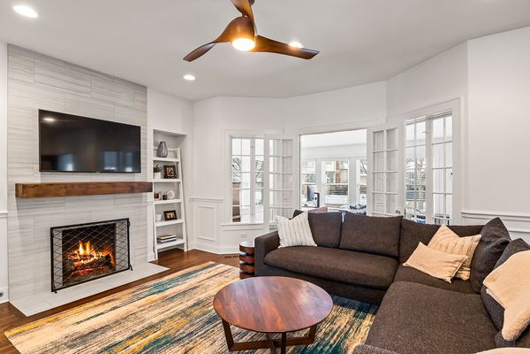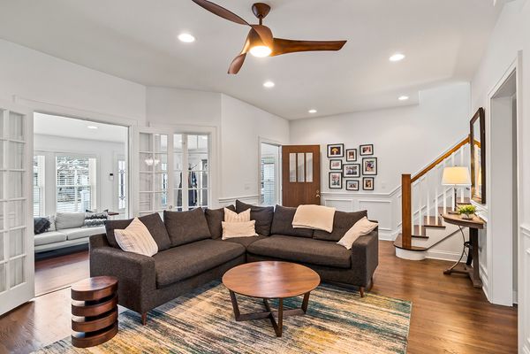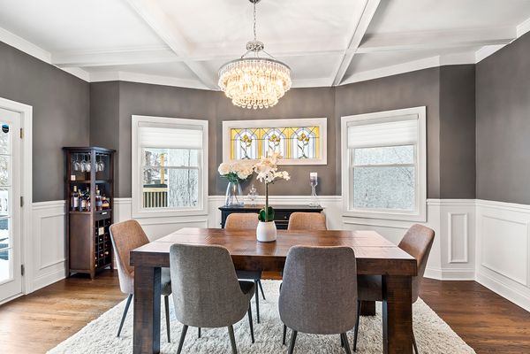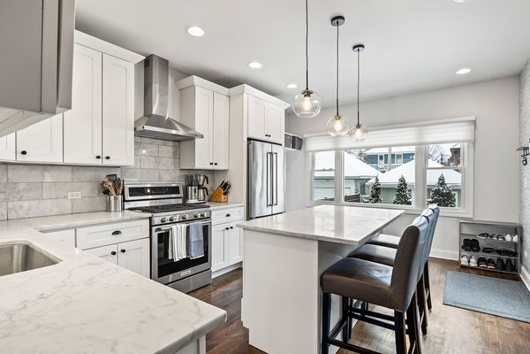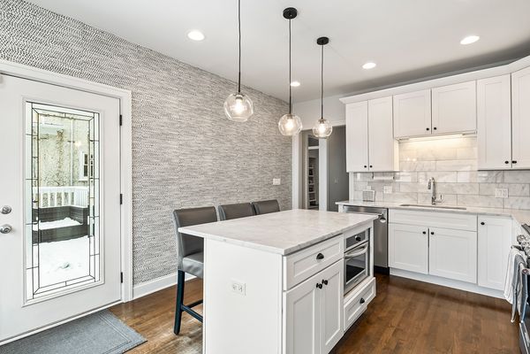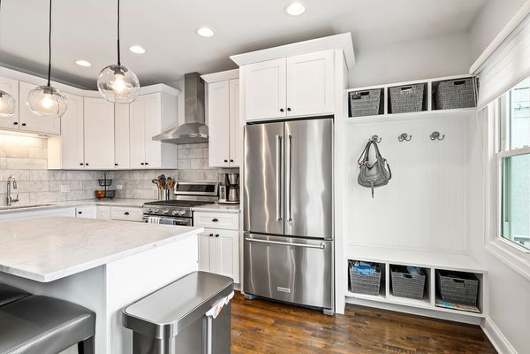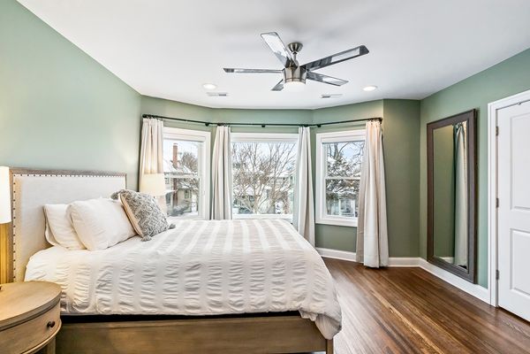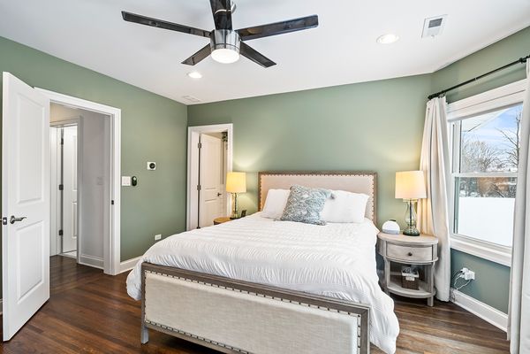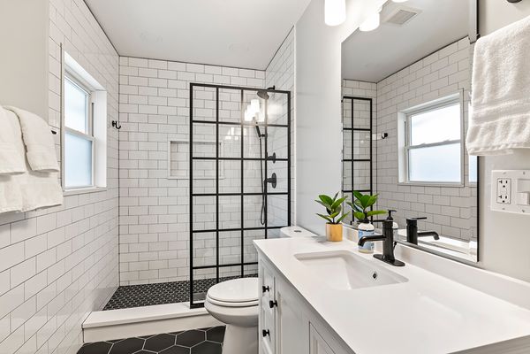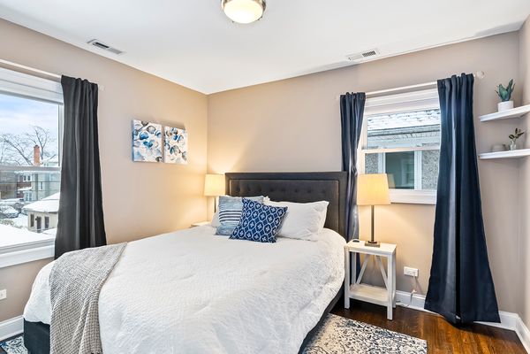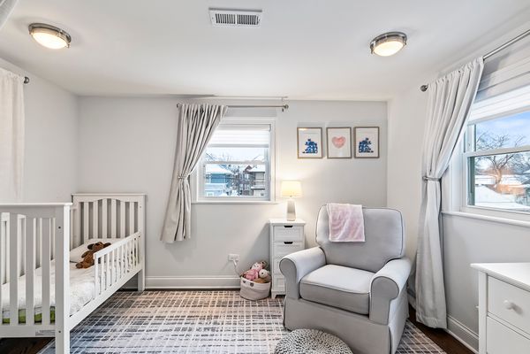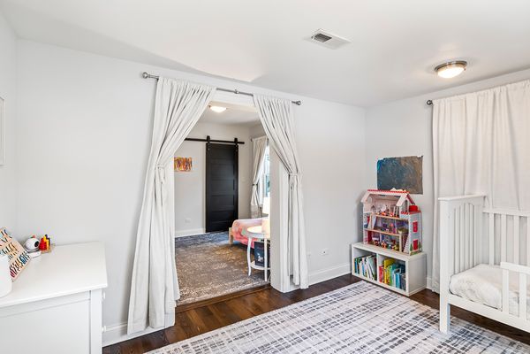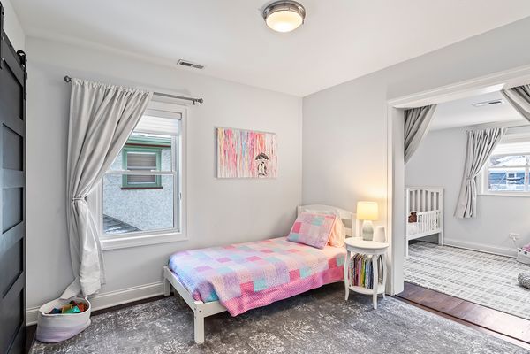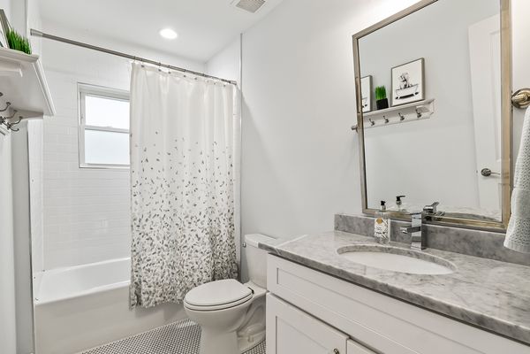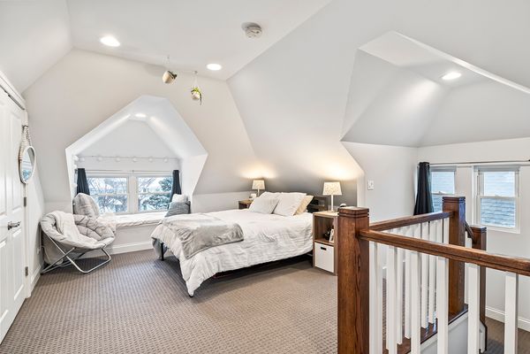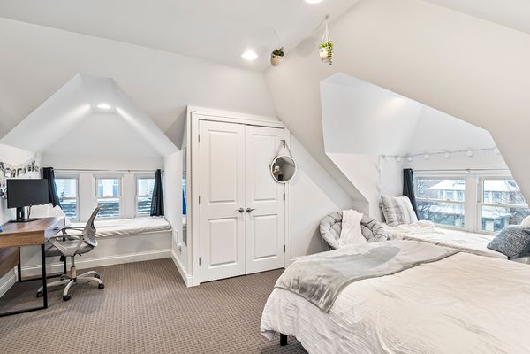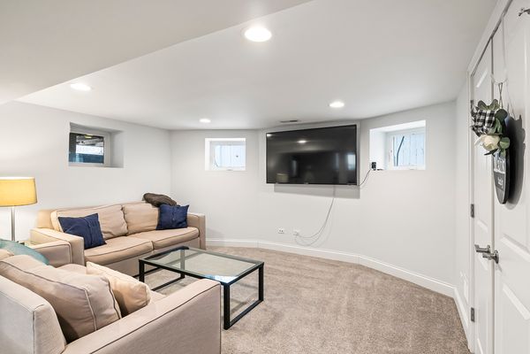536 S Elmwood Avenue
Oak Park, IL
60304
About this home
Welcome to this impeccably maintained home, where every detail has been carefully curated to enhance your living experience. Step through the enclosed front porch that has been transformed into a home office, providing a serene workspace flooded with natural light. This seamlessly opens up to the spacious living room, creating an inviting atmosphere for relaxation and social gatherings. The large dining room and kitchen form the heart of the home, featuring a stunning kitchen renovation in 2015. Adorned with exquisite marble countertops with gray veins, white cabinetry, slow-close drawers, and upgraded KitchenAid appliances, this kitchen is a culinary enthusiast's dream. The recent upgrades in 2023 include a new dishwasher and garbage disposal. Venture to the second floor, where flexibility takes center stage. The primary bedroom is a sanctuary, featuring a walk-in closet and a tastefully designed en-suite bathroom. A tandem bedroom awaits, offering a versatile space that can effortlessly transition between a kids' room and a playroom, catering to the changing needs of your family. Ascend further to the third floor, where a well-appointed bedroom/ family room with a walk-in closet awaits. Recent updates to this floor include the addition of a closet and storage closet, ensuring ample space for your belongings. All bathrooms in this home are in great condition, with the primary bathroom undergoing a stylish renovation in 2020, and the others receiving updates in 2015/2016. The basement is a hub of entertainment and functionality, featuring a recreation room with a designated play area for kids, a laundry room, a basement office for remote work or creative pursuits, and a full bathroom for added convenience. Throughout the ownership, several updates have been carried out to enhance the overall appeal and functionality of the home. Fresh paint throughout, new window coverings, the installation of a new doorbell, and meticulously landscaped surroundings add to the charm and value of this property. All this, in the most convenient location! You can walk to both the Green Line and Blue Line "El", shopping, schools, and parks. Welcome to a home where modern amenities and timeless design create a haven that truly elevates the art of living. The seller's preferred closing date is 30-60 days with a rent-back until sometime between June 1st - 15th.
