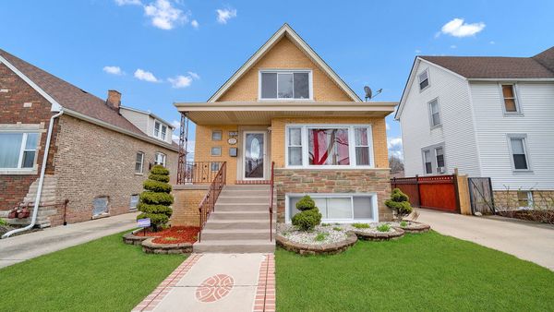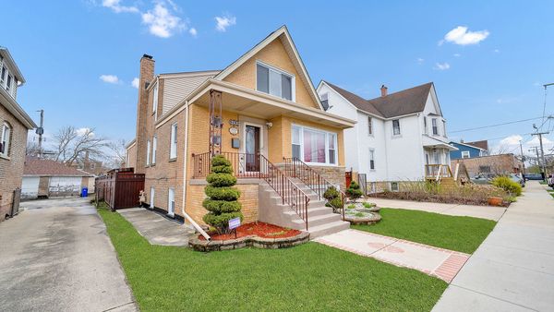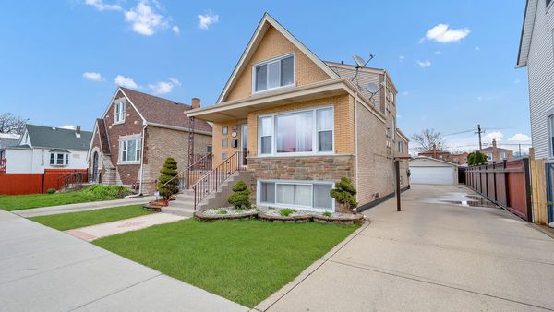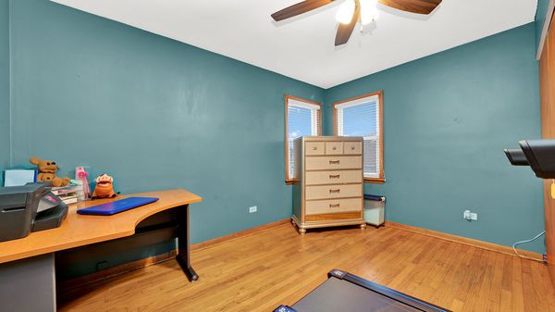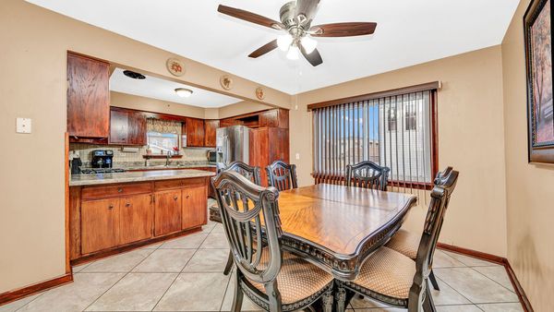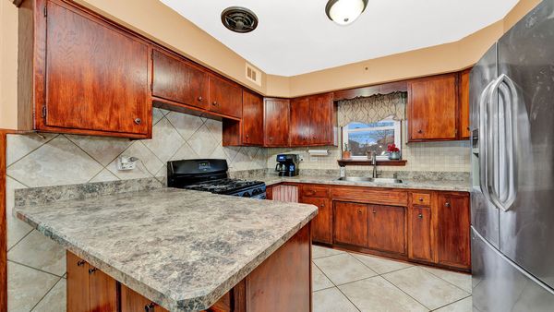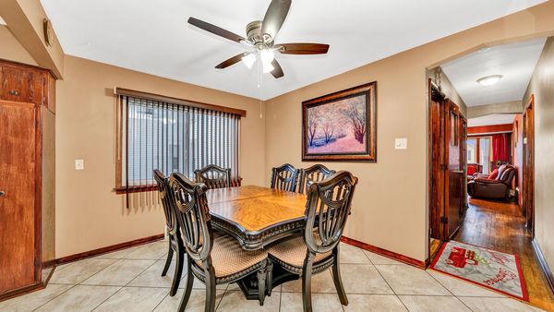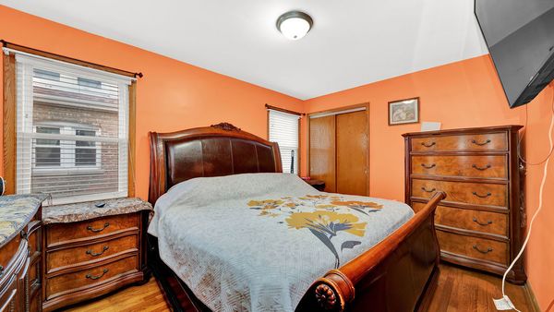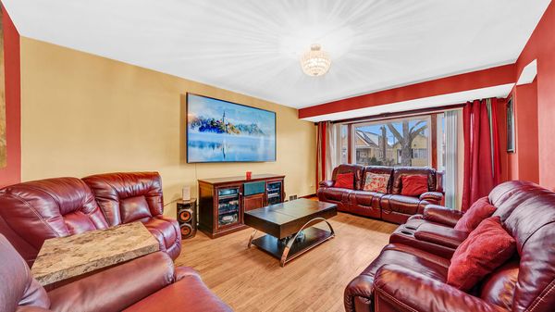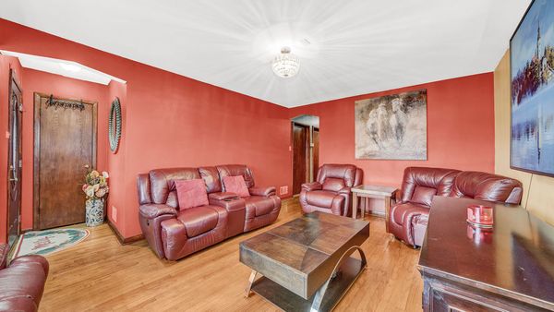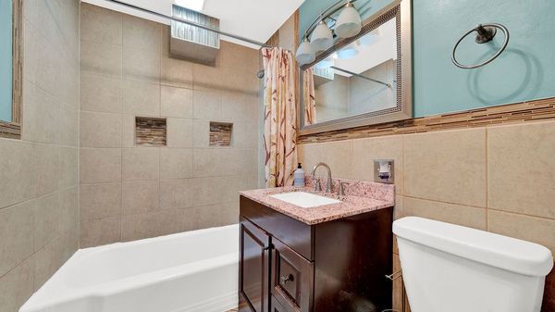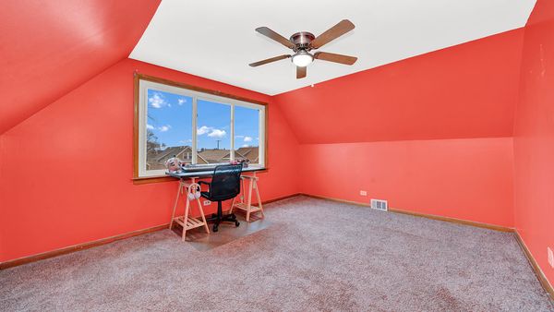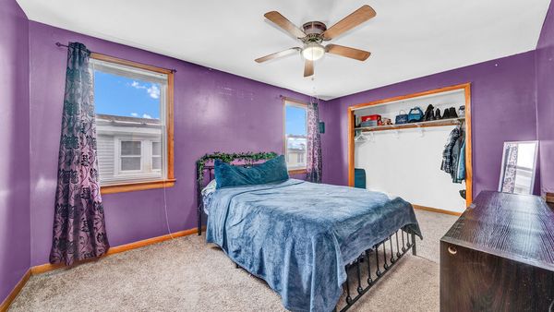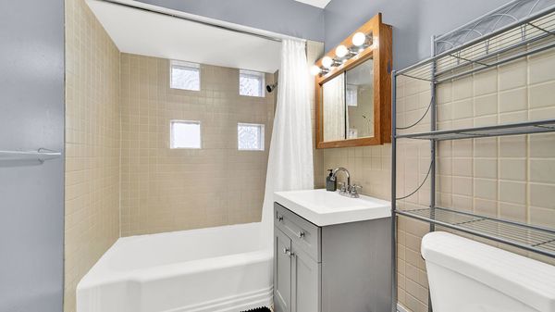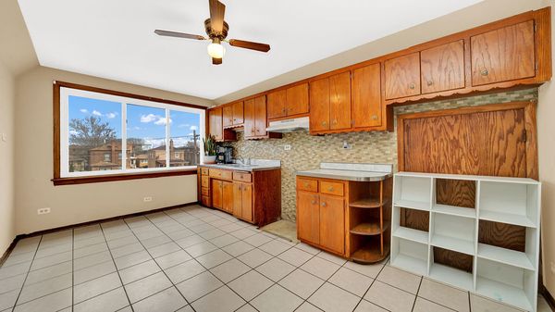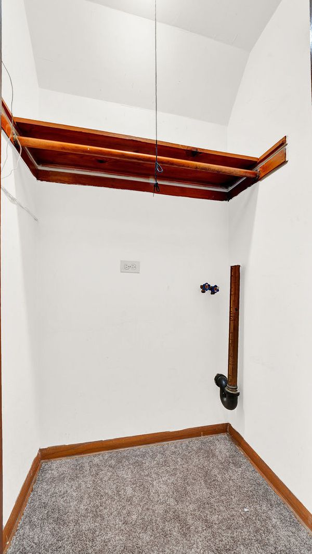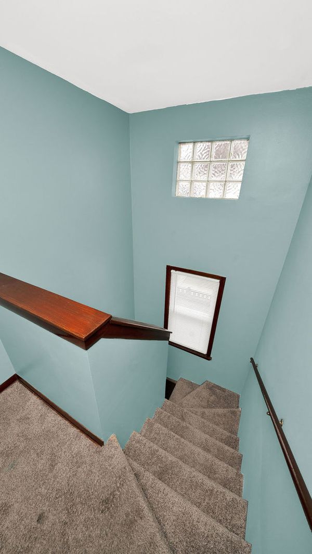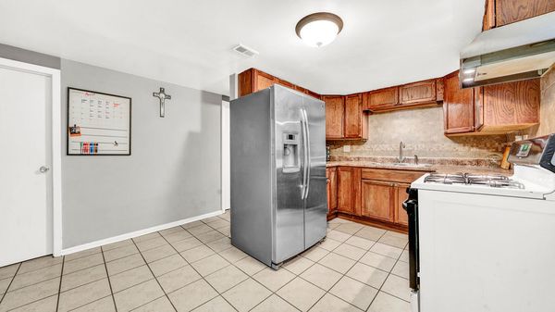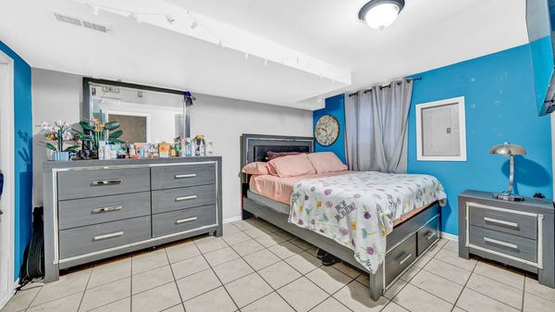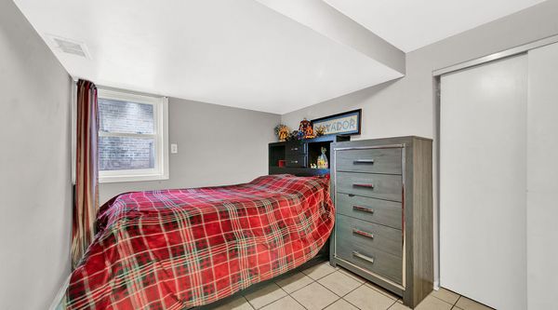- Property Not Found
5439 S Lawndale Avenue
Chicago, IL
60632
About this home
An exceptionally rare find, this expansive Cape Cod residence, situated on a double lot, is eagerly awaiting its new owner. Nestled in the coveted West Elsdon neighborhood, this property is the embodiment of convenience and comfort, boasting an ideal location in close proximity to schools, parks, shopping centers, transportation options, Midway Airport, and the I-55 Expressway. Additionally, its low taxes only add to its allure. Impeccably designed to accommodate a variety of living arrangements, this home showcases an impressive layout with eight generously sized bedrooms: two on the attic level, three on the main level, and three in the fully finished basement. The property features an extensive driveway capable of accommodating over ten vehicles, complemented by a spacious yard enclosed with premium cedar fencing, offering the perfect blend of privacy and openness. Each of the three distinct living levels is fully functional and designed with comfort in mind, with the finished basement and attic providing excellent opportunities for related living arrangements or guest quarters. Noteworthy upgrades include newer concrete surrounding the property, newer HVAC system, a brand-new water heater, newer roof, and pristine new windows throughout. Moreover, a flood prevention system has been integrated to ensure peace of mind during adverse weather conditions. The current owners have lovingly maintained and invested significantly in enhancing this home over the years, ensuring it is move-in ready. The sheer potential of this property is boundless, whether you seek a lucrative investment opportunity, a savvy house hack, or a spacious home for an extended family. This exceptional residence is a must-see, beckoning you to schedule your showing before it's too late. While the home has been well-cared-for, it is offered "as is."
