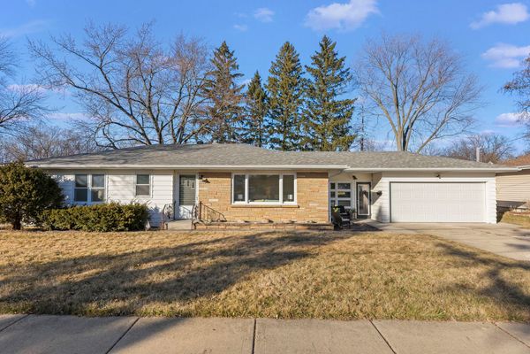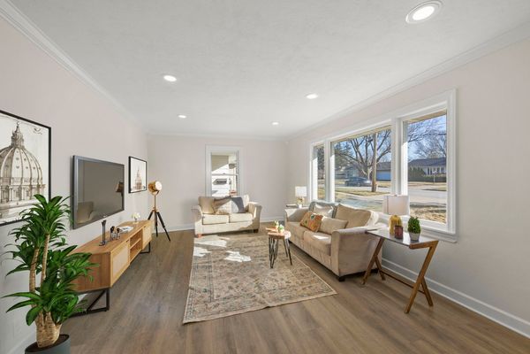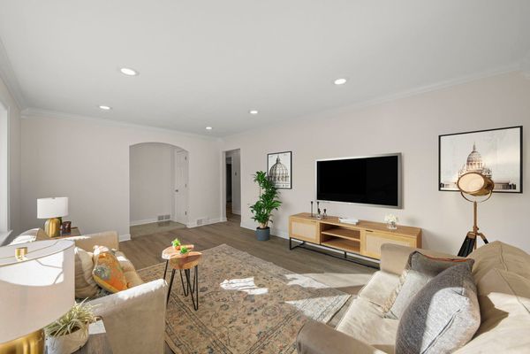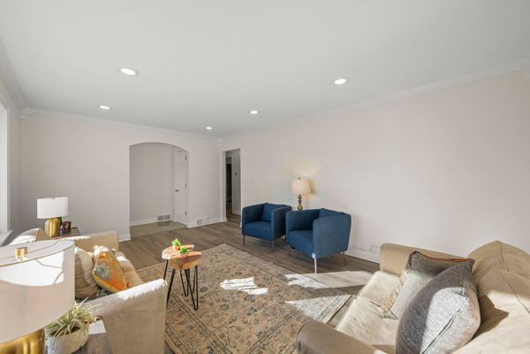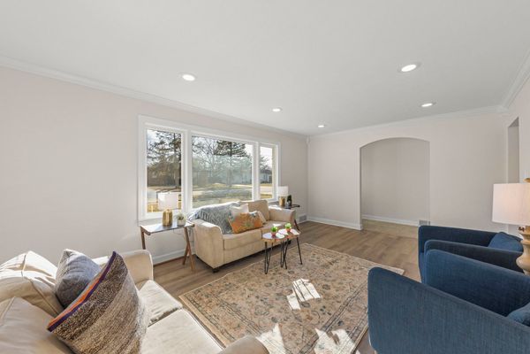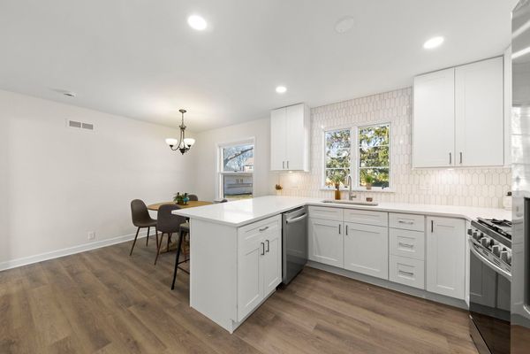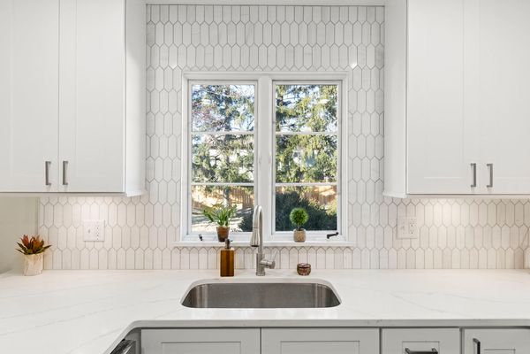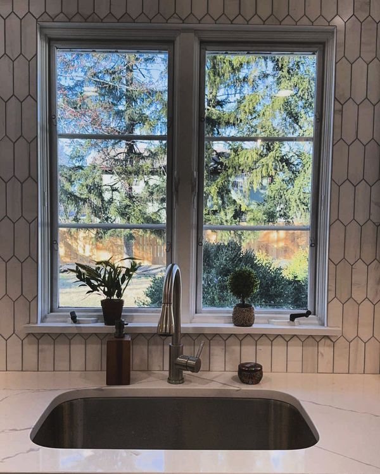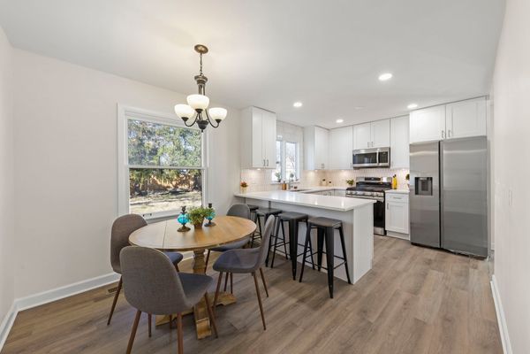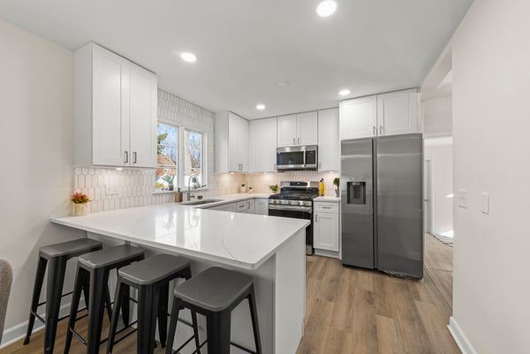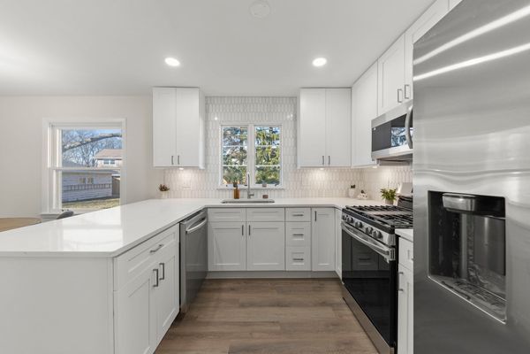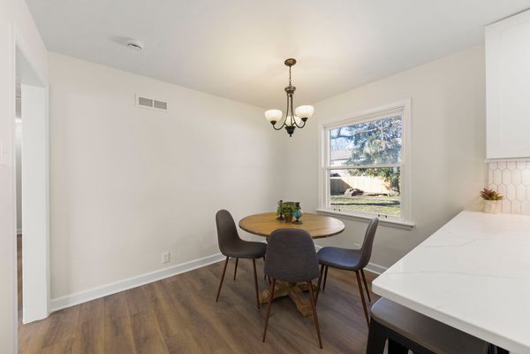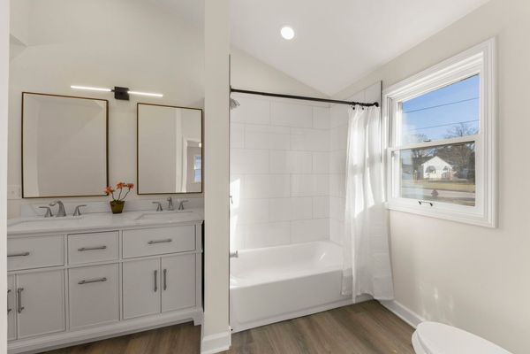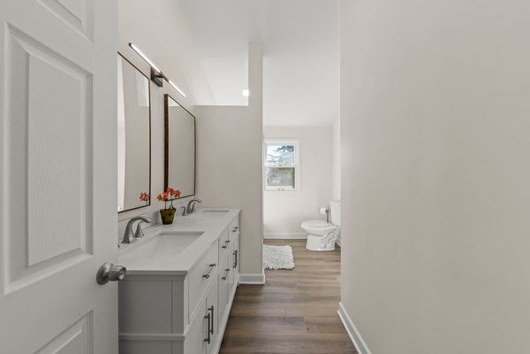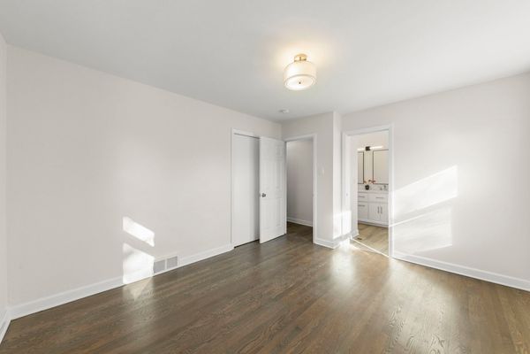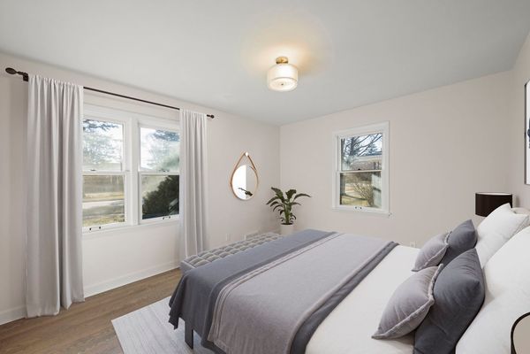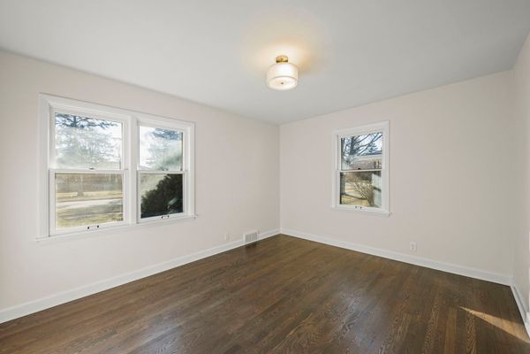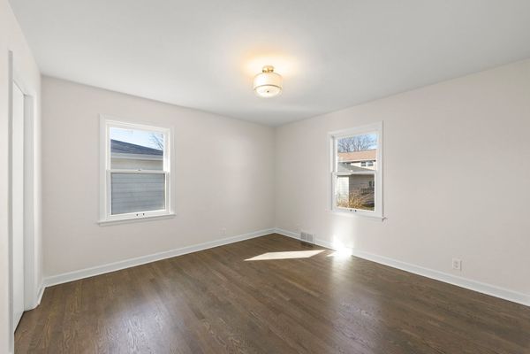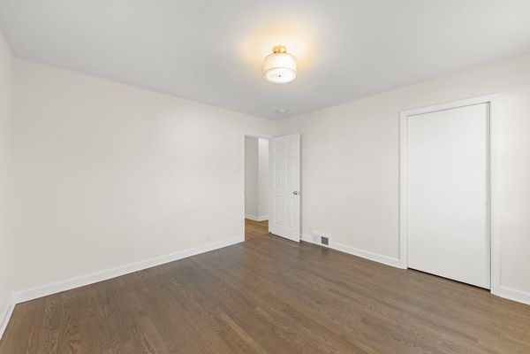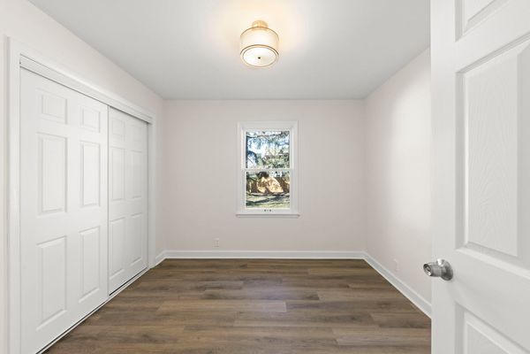536 E 2nd Street
Lockport, IL
60441
About this home
Close to Downtown Lockport, sitting up high on 2nd Street- this house is #1! With a huge wide lot and private backyard, this home will surprise you! Welcome home to a fabulous ranch completely updated with a gorgeous new white kitchen featuring soft close cabinets, stainless steel appliances, and quartz countertops including a breakfast bar! An adorable breezeway could easily be an in-home office, a cozy family room, or build your lockers to host the family backpacks and shoes! Primary bedroom with hardwood floors, large closet and door to the huge bathroom with a vaulted ceiling and double sink vanity! Two more spacious bedrooms and ample closets! It's time to watch the big game in this spacious living room or entertain everyone in the fabulous basement with luxury vinyl floors, plush carpeting, and a stunning second bathroom with incredible fixtures. Large utility room and spacious laundry room for those who love to hang clothing or just have a comfortable space to do the dreaded chore. The attached 2 car + garage is so nice to have in the winter months. Great patio and private yard is perfect for summer games and events! Welcome to Lockport- this town is a secret to most, residents in Lockport appreciate the up-and-coming town amenities, the convenient 4-mile location to 355, and the very desirable school of Lockport Township High School! Lucky you found this fabulous house on a friendly street in Lockport!
