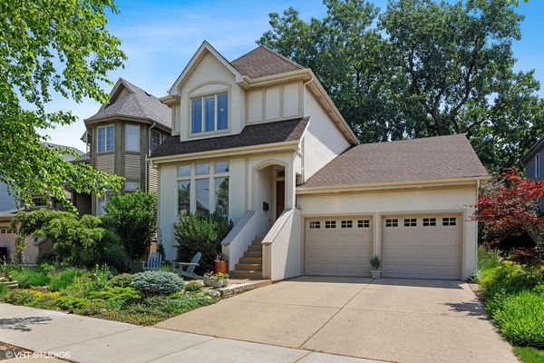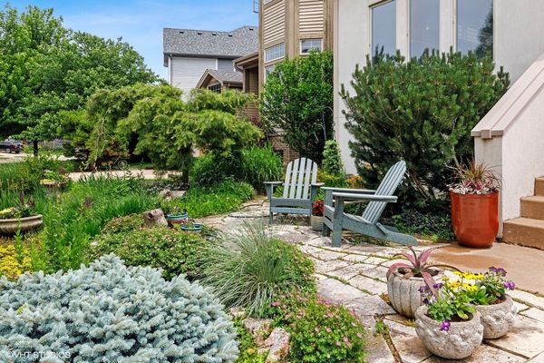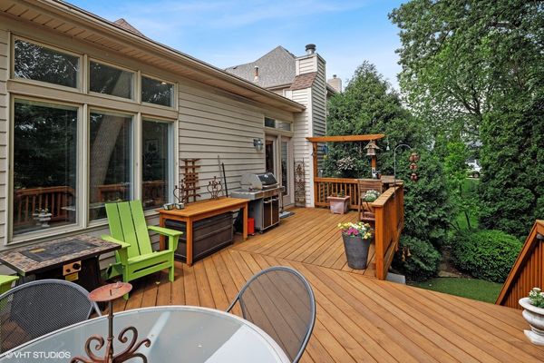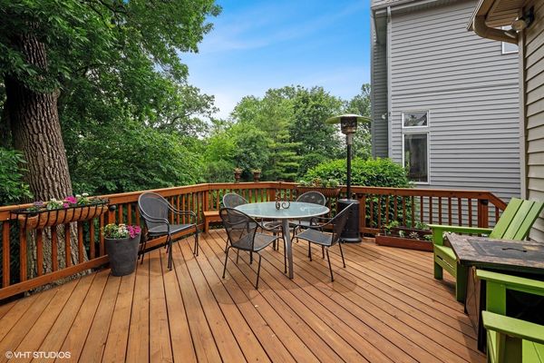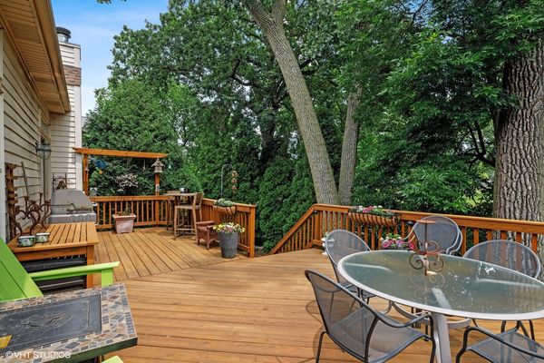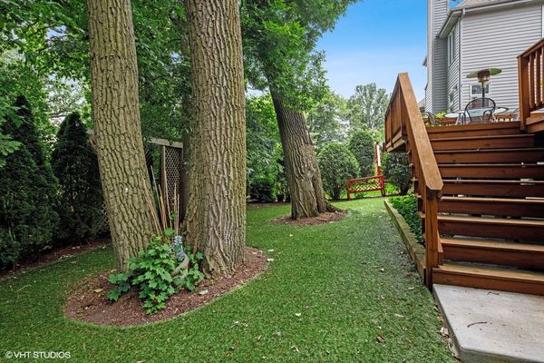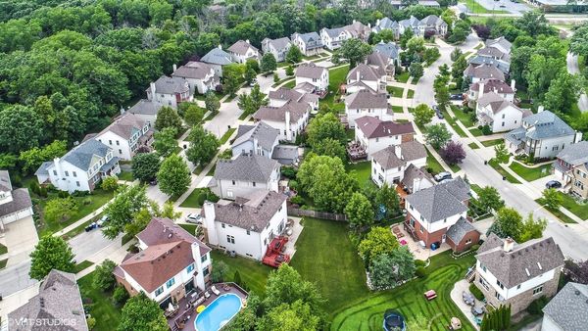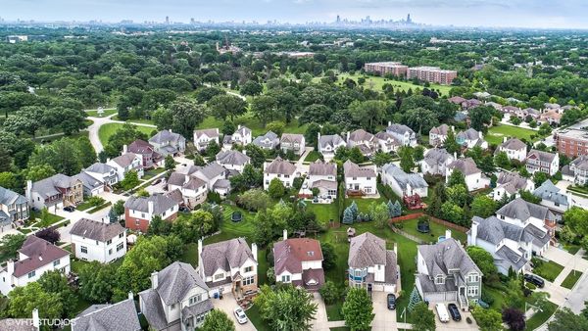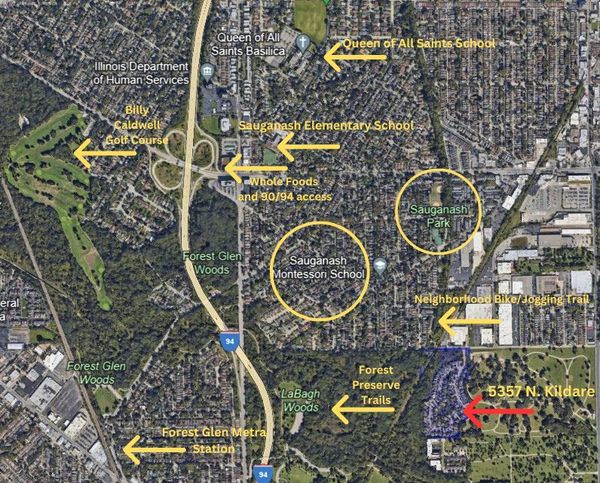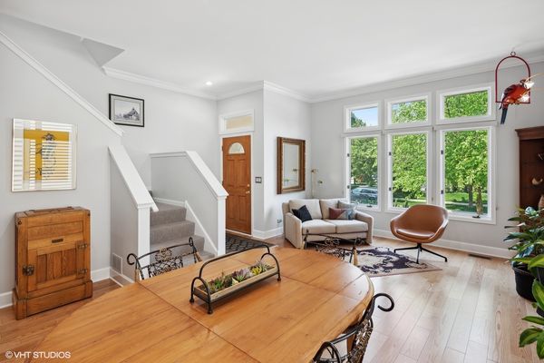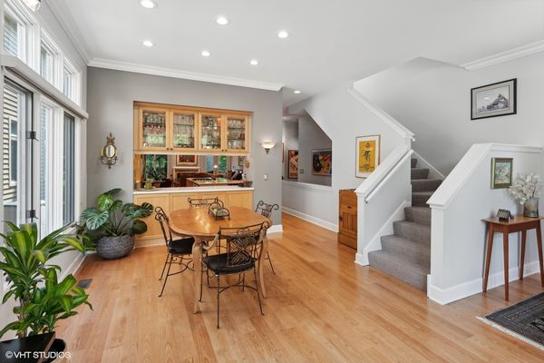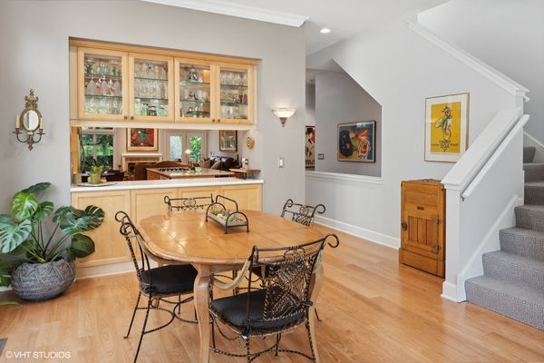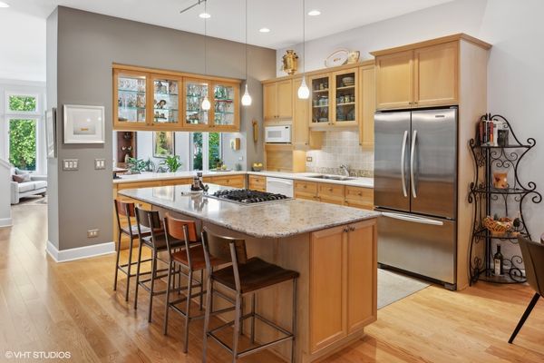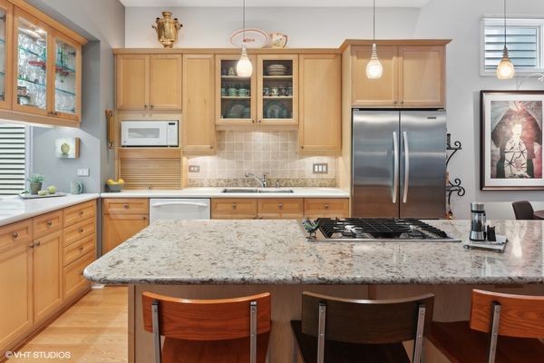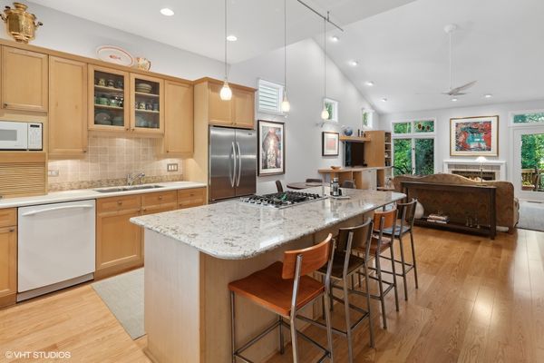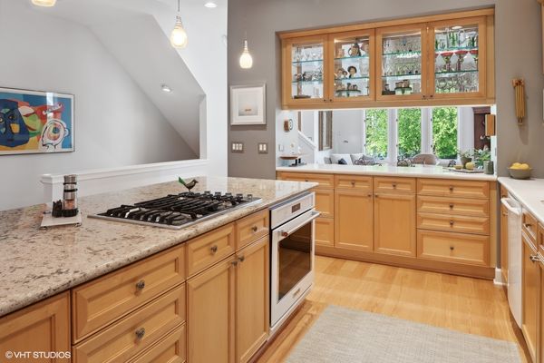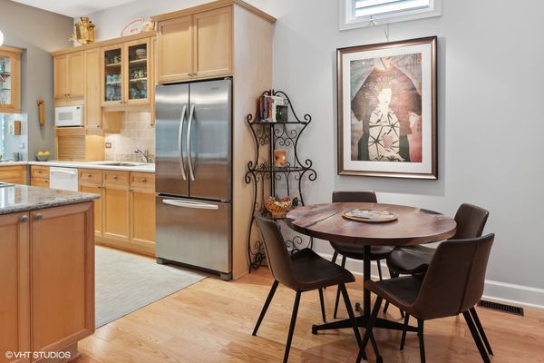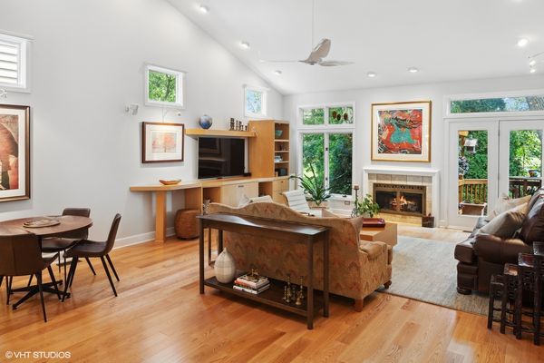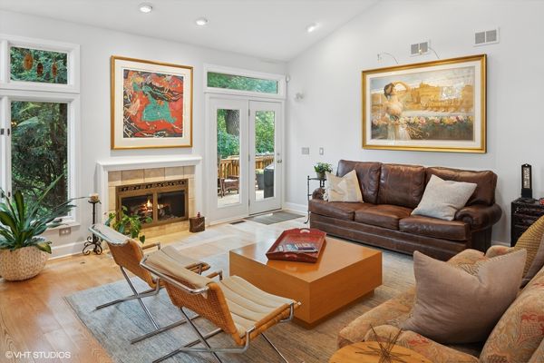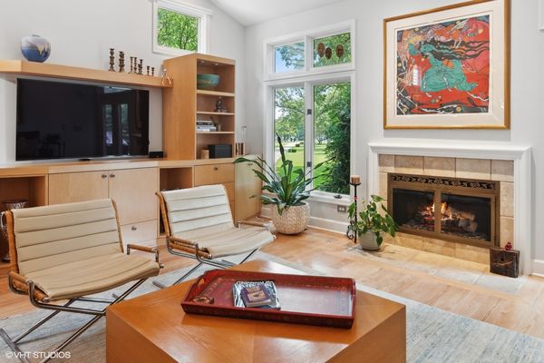5357 N Kildare Avenue
Chicago, IL
60630
About this home
Welcome to Sauganash Woods! This truly unique and one-of-a-kind home will captivate you with its lush magazine worthy landscaping and serene settings in a private enclave community that has a suburban feel but with all the conveniences of the city. This impeccably kept and highly upgraded 4 bedroom/3.1 bath home was custom built to be 10 ft deeper than the other "Mont Clare" homes in the Woods and sits on a double city lot. This allows for a true wow factor when you walk into the open concept kitchen and great room with soaring 18 ft vaulted ceilings, complete with customized gas fireplace and tons of natural light from the oversized windows and transom windows throughout. New high end wide plank hardwood floors throughout the 1st level. Fabulous open floorplan with 10ft. ceilings, huge dining room/living room open to kitchen and family room with sight lines from the front to back of the entire main level. First floor primary bedroom features two walk-in closets and massive primary full bath with jetted built-in tub, custom crafted extra-long double vanity, and brand new shower with custom tile and glass shower door. Spacious kitchen has 42" cabinets, Quartz and Corian counters, stainless steel appliances, and tons of built-in storage. Huge island with built-in downdraft cooktop and overhead pendant lighting is a great space to entertain. Absolutely stunning lower level has 9' ceilings and lots of natural light, hardwood floors throughout, full bathroom, spacious 4th bedroom, updated mechanicals and side by side laundry. Custom high end wet bar/kitchen in basement complete with oven and beverage fridge make this a wonderful space to entertain or watch movies and games. Massive storage room for more storage space then you can imagine. Second level has skylights and 2 spacious bedrooms with huge closets and full bath off hallway. Separate mud room area off garage. 2 car garage with epoxy sealed floors and great storage. Breathtaking rear deck with wonderful views of the surrounding nature make you feel like you are out in the countryside. Flagstone patio in front yard and Belgard stamped concrete walkway surround the home. Kohler, Toto, custom window treatments, and many other upscale finishes throughout. 30 yr architectural shingle roof (2018), newer 2 stage high efficiency furnace and AC units, and many other big ticket items recently replaced. This home truly has it all! Fantastic location close to shopping, parks, Sauganash Trail, restaurants, easy access to 90/94 and Metra stations. Award winning Sauganash School District.
