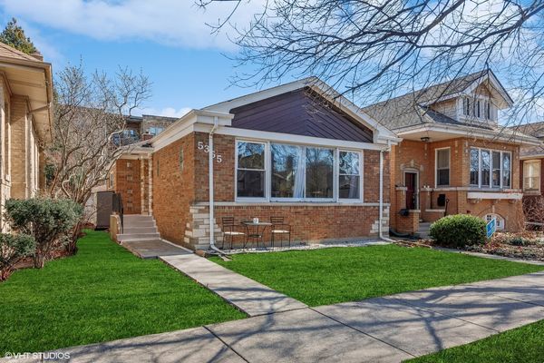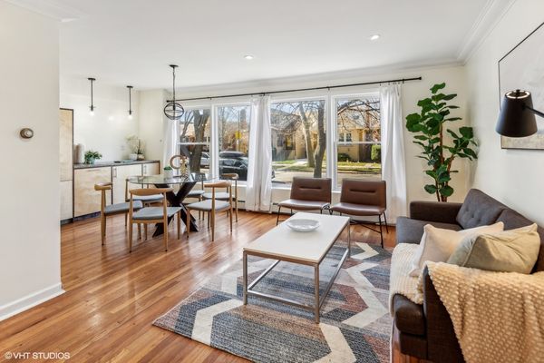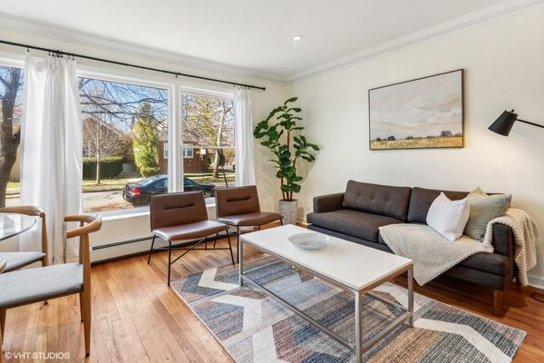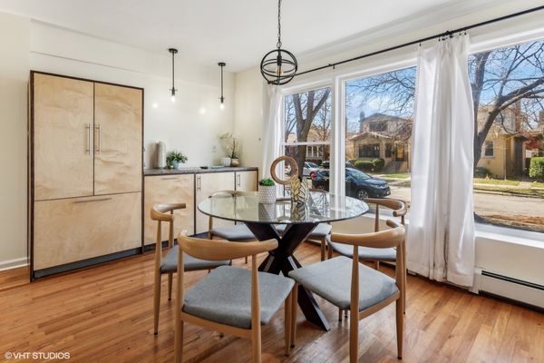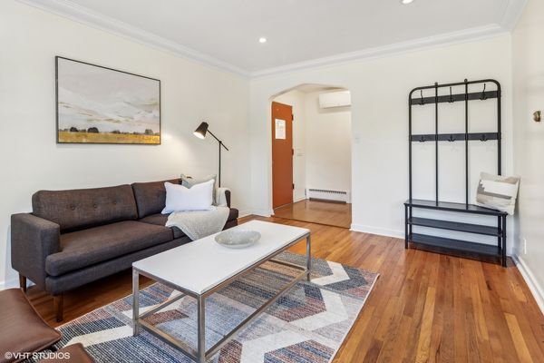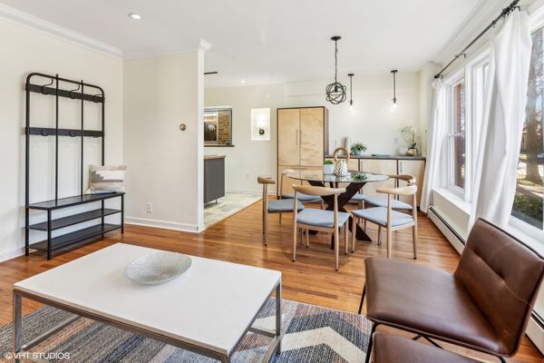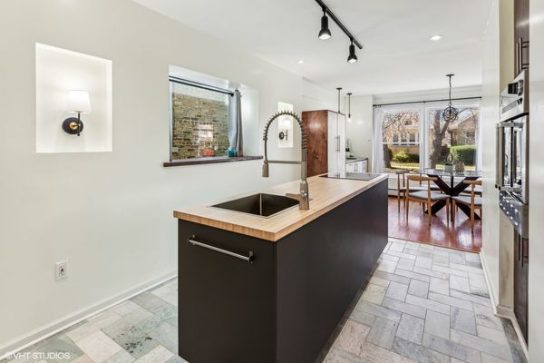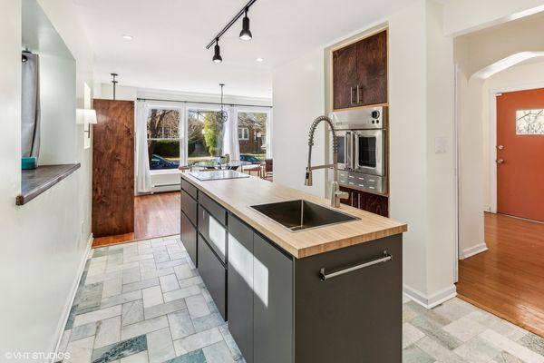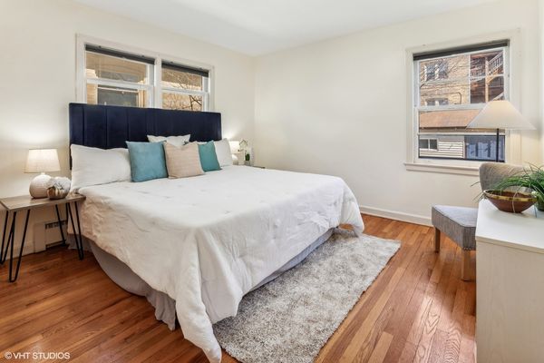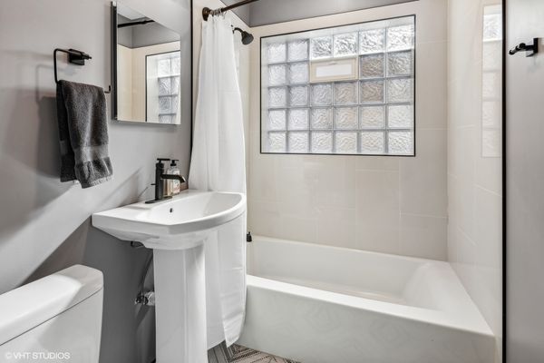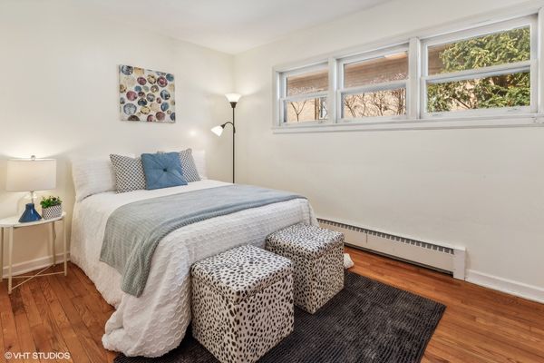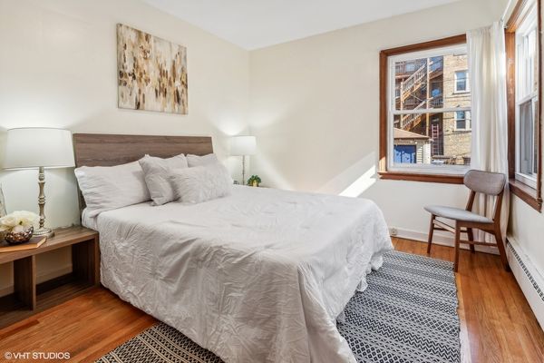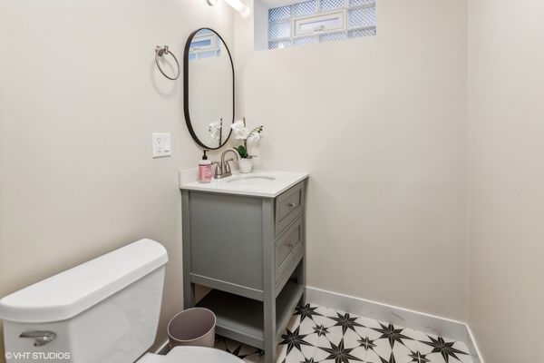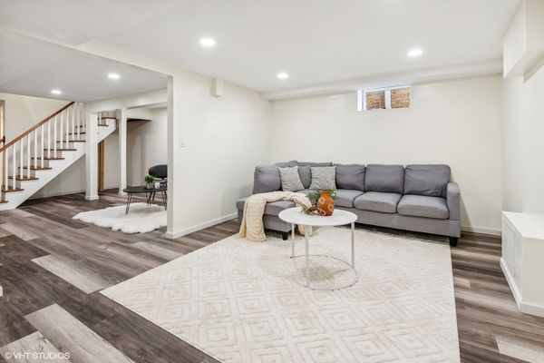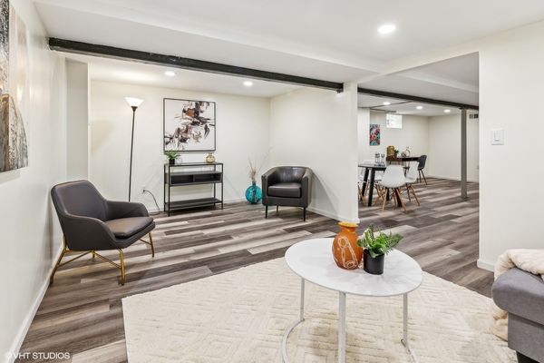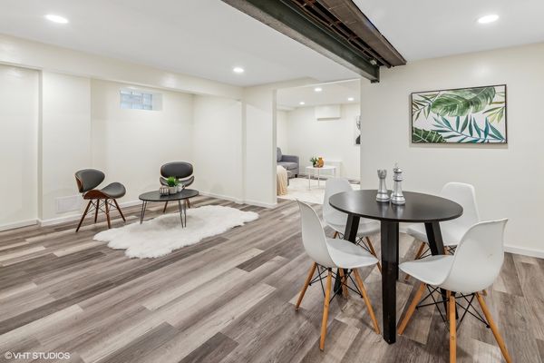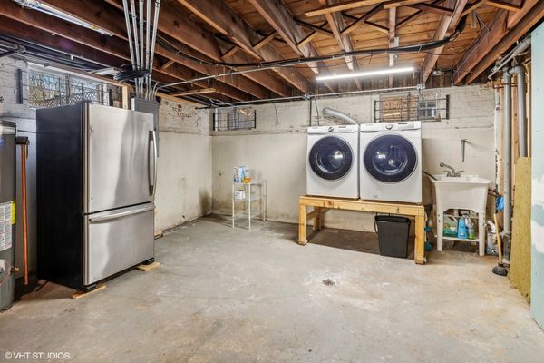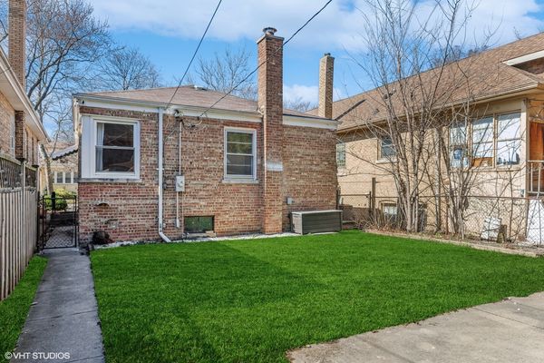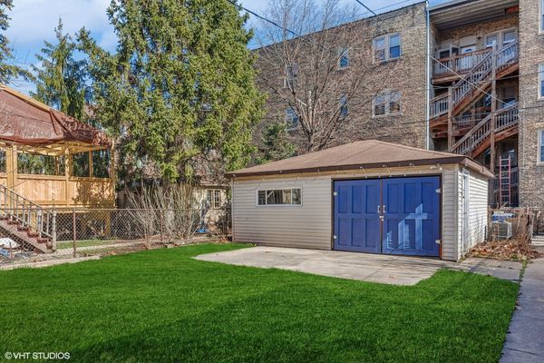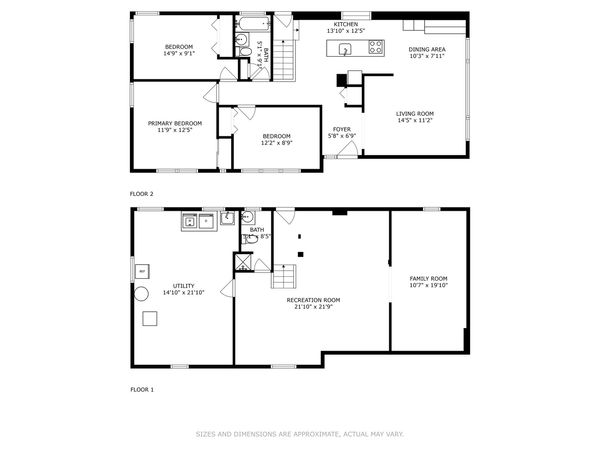5355 N Bernard Street
Chicago, IL
60625
About this home
Welcome to your new home nestled on a serene, tree-lined street in North Park! This distinctive 3-bedroom, 2-bathroom residence boasts recent renovations throughout, custom features, and green-energy improvements for a sustainable and stylish home. Step inside this vintage, side-entry home for a blend of modern updates and timeless elements. The main living and dining area upstairs offer a natural flow for entertaining and features oversized picture windows for generous natural light. The expanded kitchen is a culinary enthusiast's dream with its state-of-the-art Bosch induction cooktop and island workspace, Blue Star convection oven, paneled Fischer-Paykel fridge and dishwasher, extra storage, and reverse osmosis water filtration. The upper-level features three generously sized bedrooms all on one level plus a fully renovated bathroom with contemporary design. Downstairs is also completely renovated with a full bathroom, new flooring and drywall, and offers an entire level of versatile living space for a theater room, spacious home office, recreation area and additional entertaining. The heating/cooling of this home has been redesigned within the last 3 years for optimal energy-efficiency; it features a whole home multi-split AC/heat pump plus room-to-room ventilation system, improved attic and drywall insulation throughout, plus continuous subfloor insulation in the lower level. These unique energy-saving elements are not only eco-minded but allow you to live here and save! Your outdoor oasis awaits with a generously sized backyard that beckons both entertainers and gardening enthusiasts alike. The two-car garage includes a party door to the backyard. Don't miss the opportunity to make this exceptional residence your own-schedule a showing today and experience the epitome of comfortable and stylish living in North Park!
