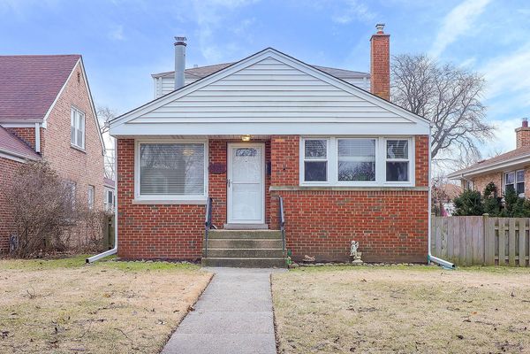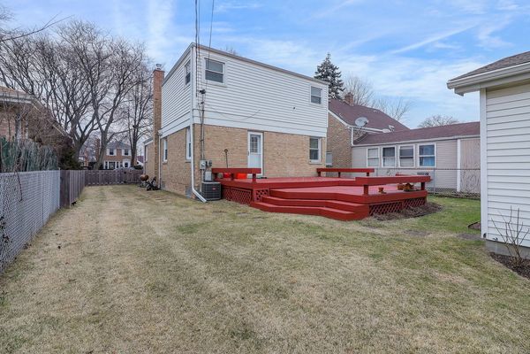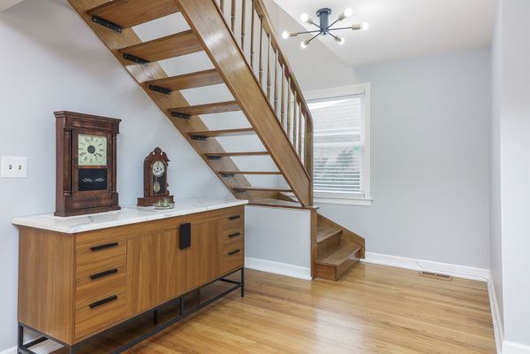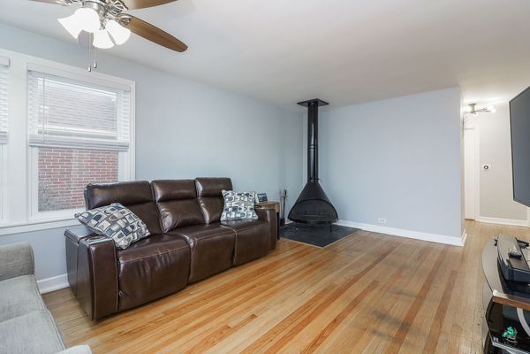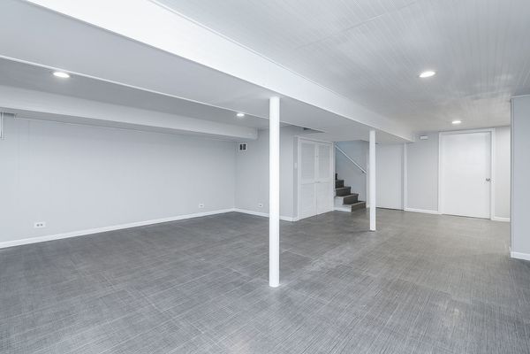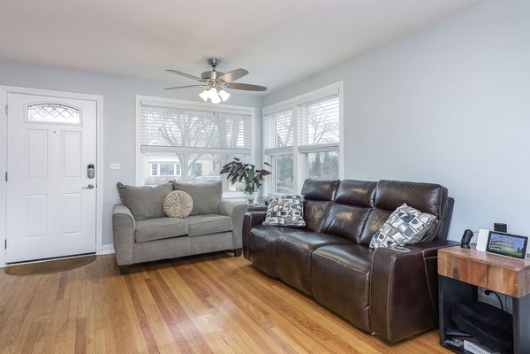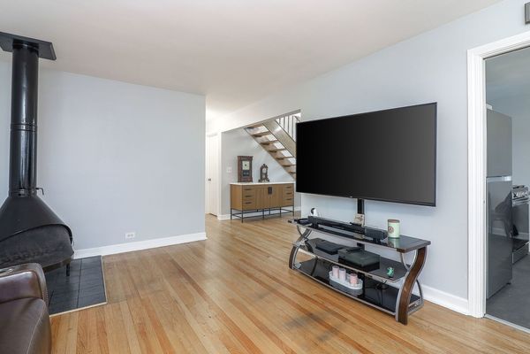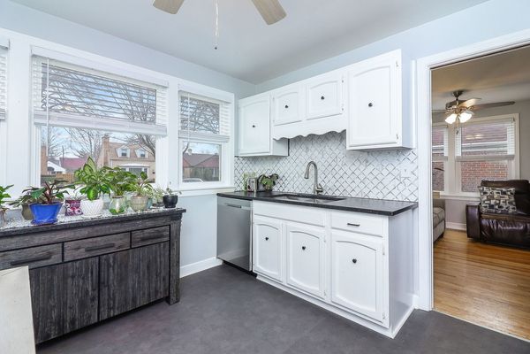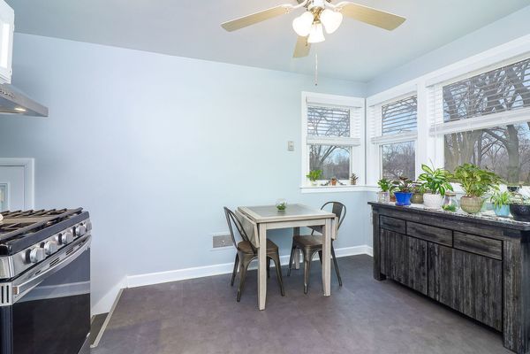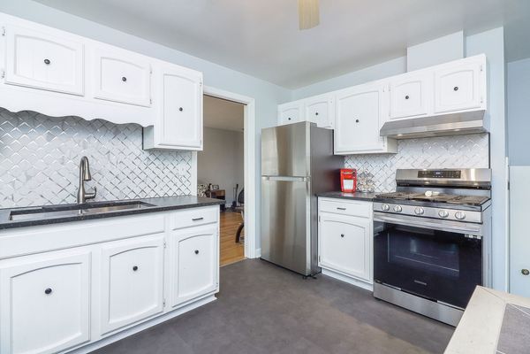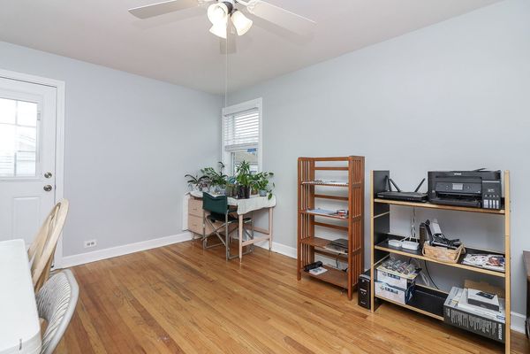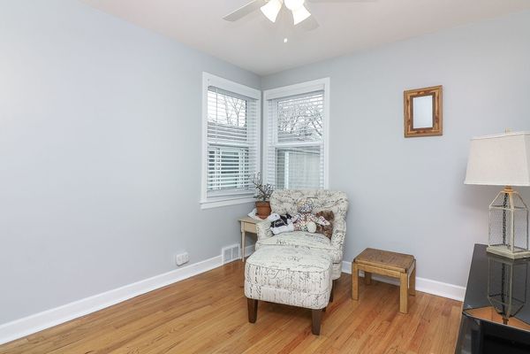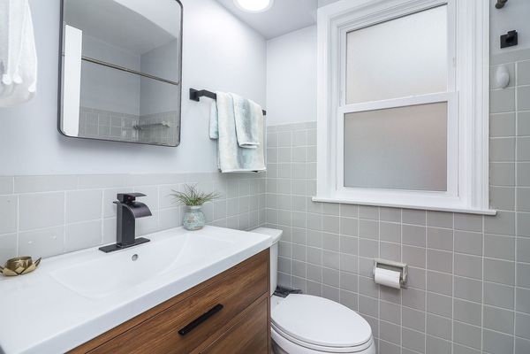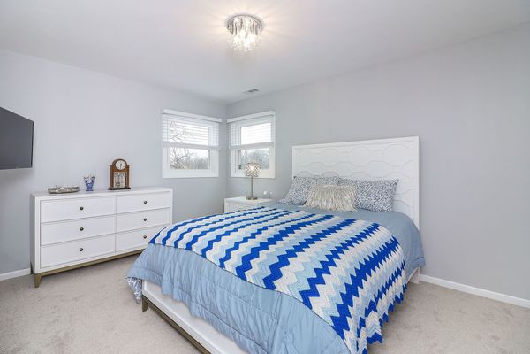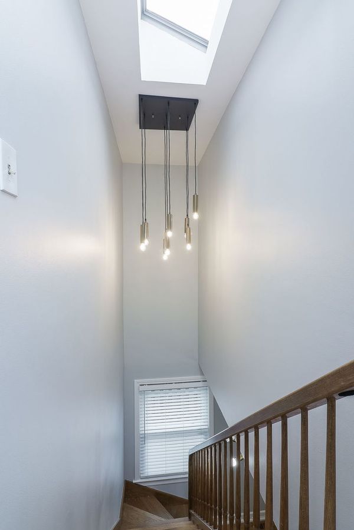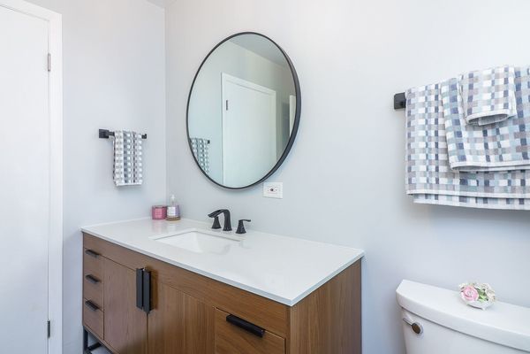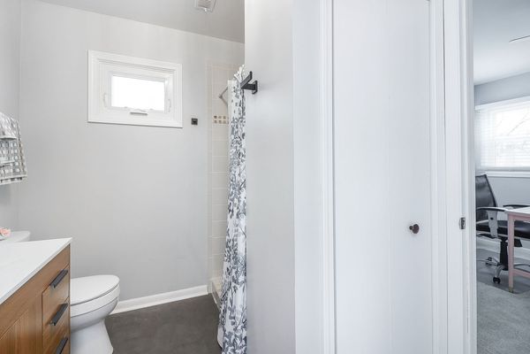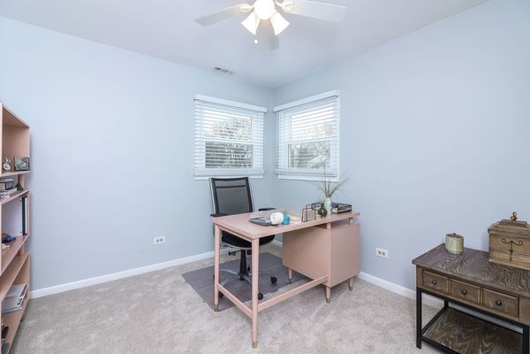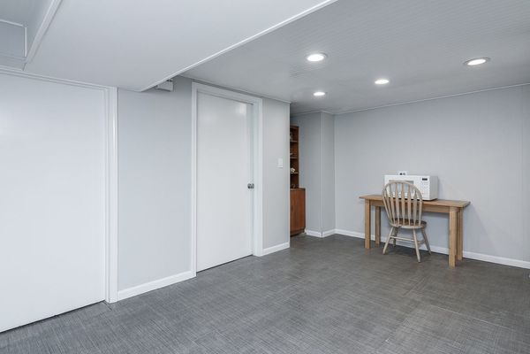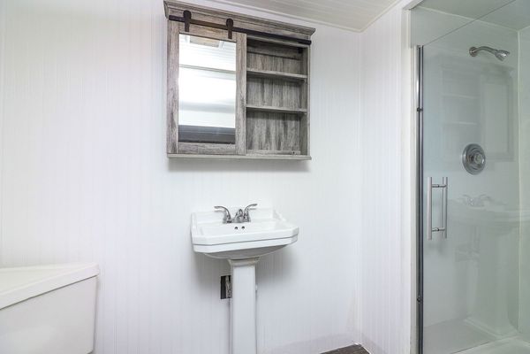5355 Davis Street
Skokie, IL
60077
About this home
Welcome to this charming, spacious home which effortlessly combines comfort and convenience. Boasting four bedrooms and three bathrooms, full finished basement, this well-maintained home offers a perfect blend of modern updates and classic features. Step inside to discover the hardwood flooring that graces the first floor and stylish staircase creating an inviting and warm atmosphere throughout. The living room welcomes you with a cozy wood-burning fireplace, providing the perfect spot for relaxation on chilly evenings. The home has been refreshed with new carpet, new paint, new light fixtures, creating a bright and airy feel. The well-appointed kitchen is a chef's delight, featuring a very cool backsplash, stainless steel appliances, large picture window which provides great light and counter space for culinary endeavors. The primary bedroom suite is away from it all. The large deck adorns the back yard, a perfect place to entertain and relax. A dedicated laundry room adds to the home's functionality, providing convenience for the busiest of households. The four spacious bedrooms offer comfort and tranquility, while the three well-appointed bathrooms provide practicality for everyone. The finished basement expands the living space, providing an ideal area for entertainment, a home office, or a playroom. Storage is never an issue with the extra storage space, ensuring you have room for all your belongings. Outside, a two-car detached garage adds convenience and security for your vehicles. Situated in a highly desirable location, this home is a commuter's dream, with easy access to expressways. Enjoy proximity to Harms Woods, Sequoya Park, Old Orchard Shopping Center, highly rated schools, restaurants, making daily errands and leisure activities a breeze. Recent updates include a new furnace (2021), new AC (2021), new roof on house and garage (2020), new carpet (2024) and fresh paint in the basement (2024). Don't miss the opportunity to make this house your home-schedule a showing today and experience the perfect blend of modern comfort and convenient living! Move Confidently!
