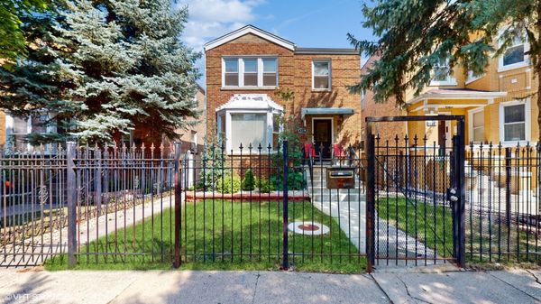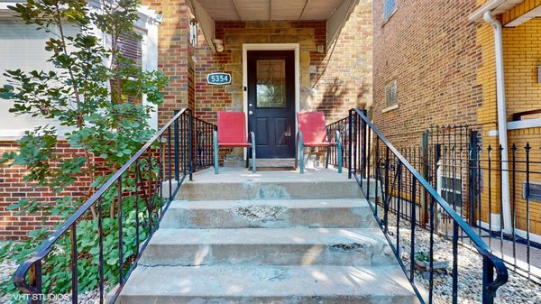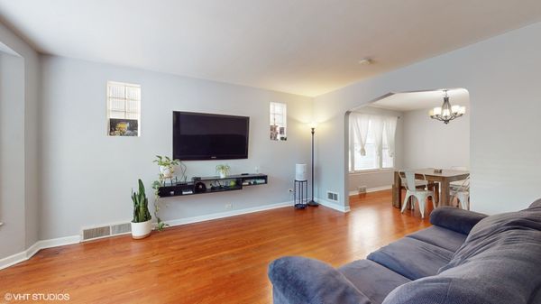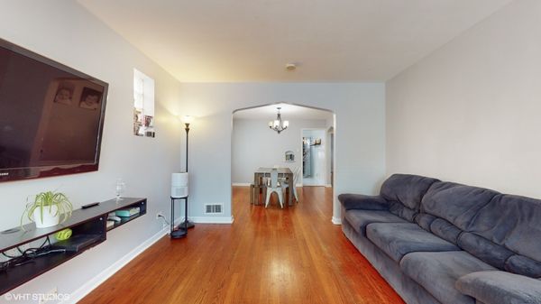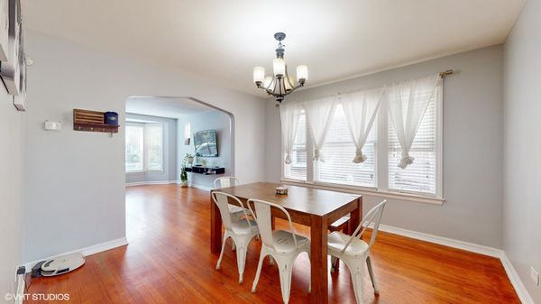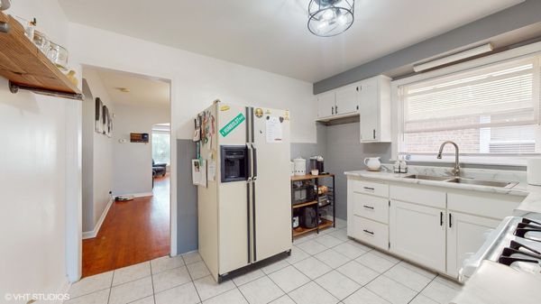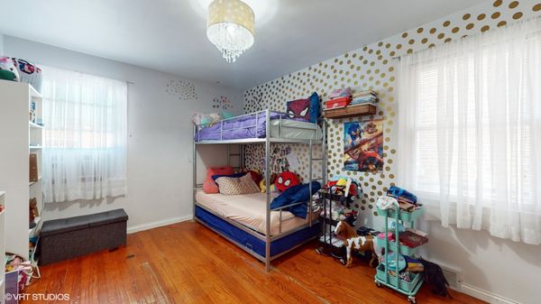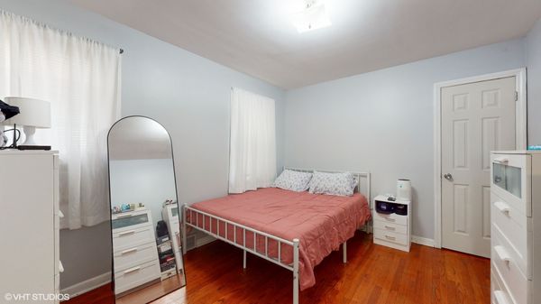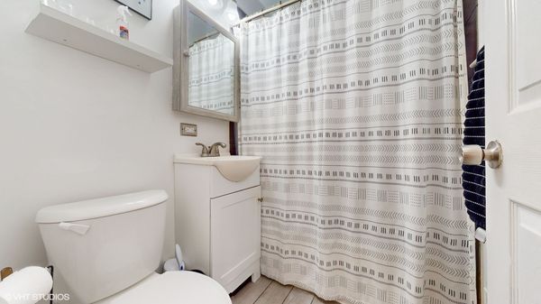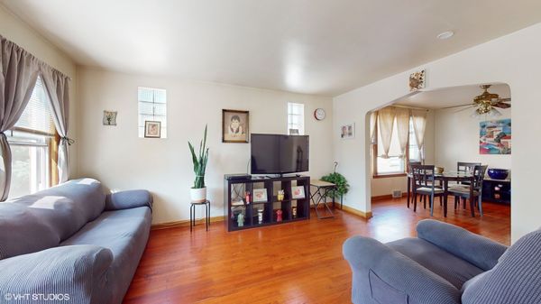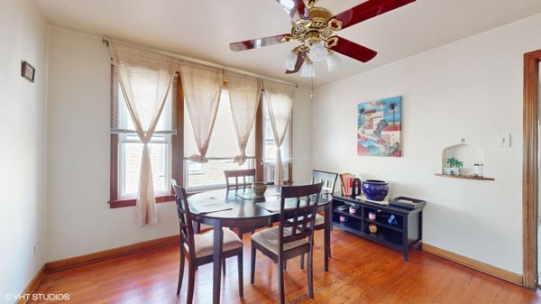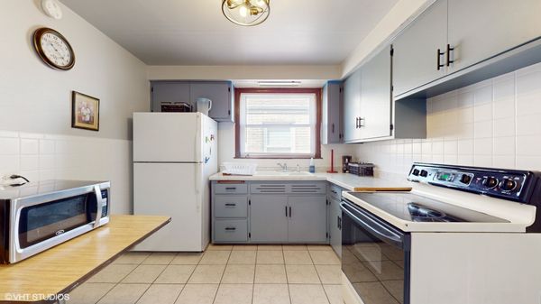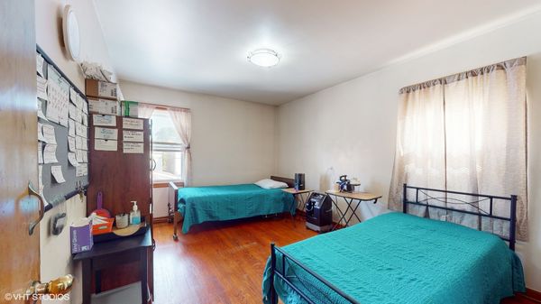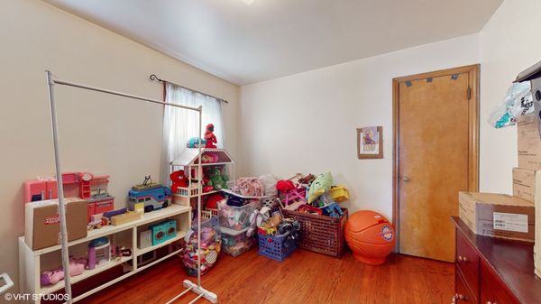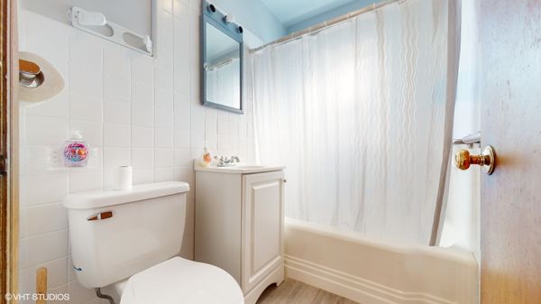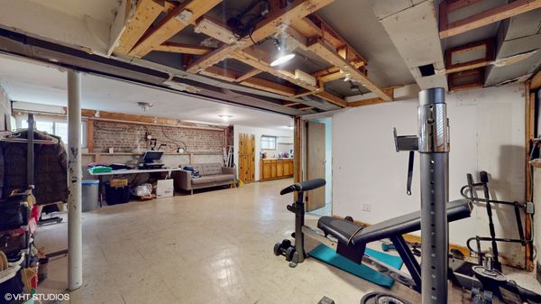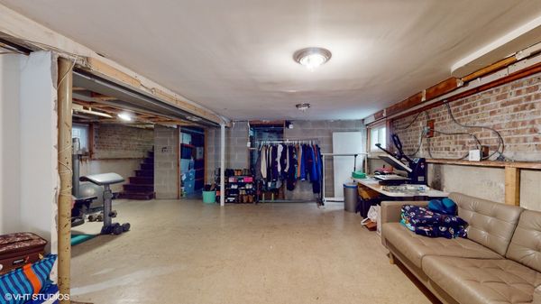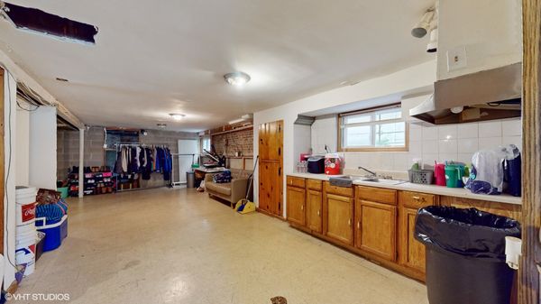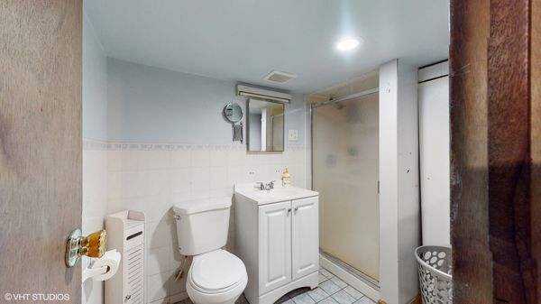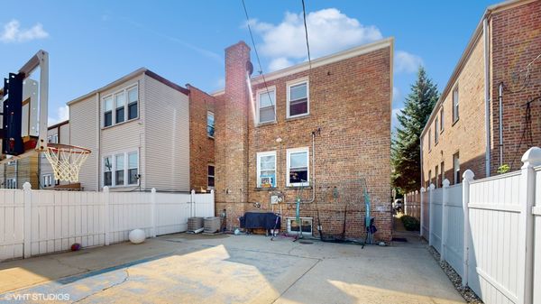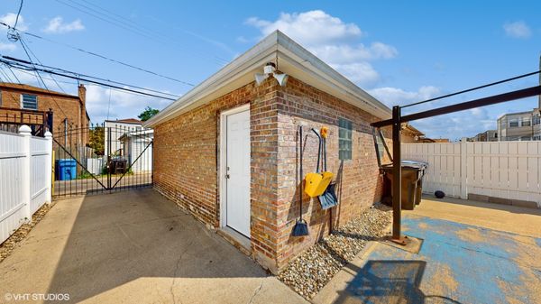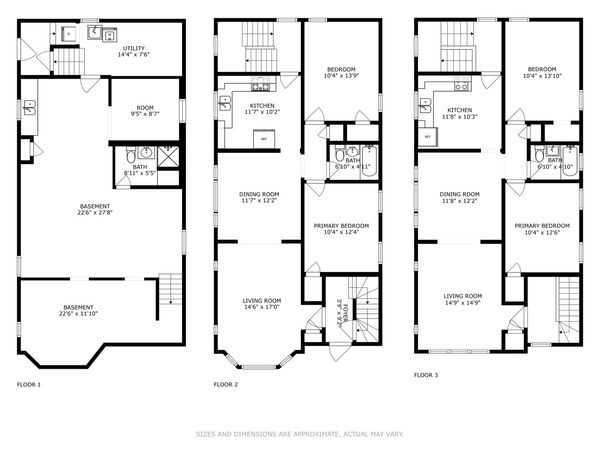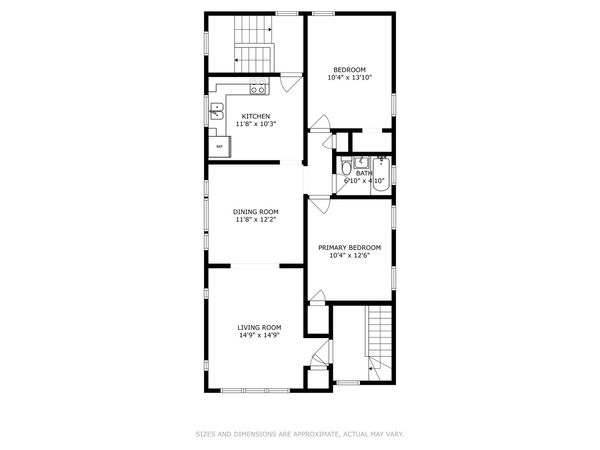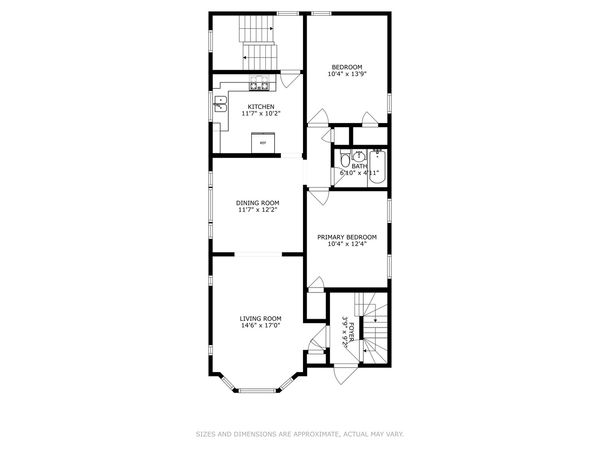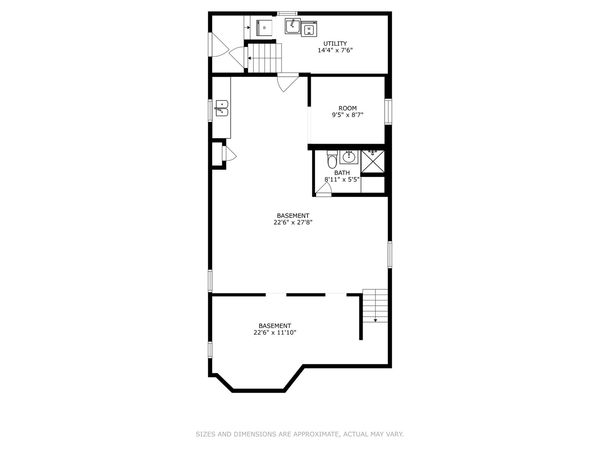5354 W Deming Place
Chicago, IL
60639
About this home
Welcome to this stunning, move-in ready brick two-flat building that's brimming with character and endless possibilities! This well-maintained property offers a fantastic opportunity for both homeowners and investors alike. Whether you're looking to live in one unit and rent out the other or maximize your investment potential by leasing both, this property provides the flexibility to suit your needs. The first and second floors each feature spacious units with plenty of natural light, 2 bedrooms as well as separate living and dining spaces. But that's not all - the full basement boasts incredible potential to be transformed into a legal two-bedroom apartment, offering an additional income stream or a comfortable living space for extended family. Outside, you'll find a solid brick two-car garage, along with a convenient parking space for a third vehicle. This property is a true gem, combining comfort, potential, and convenience in one package. Don't miss out on this fantastic opportunity! Schedule your showing today and envision the possibilities!
