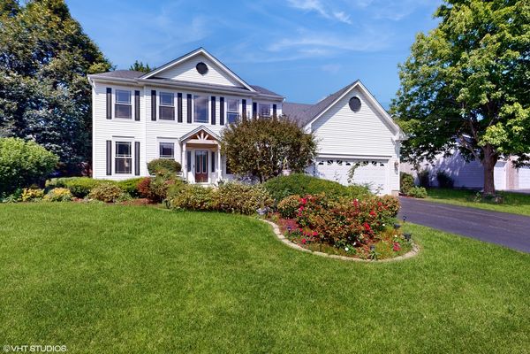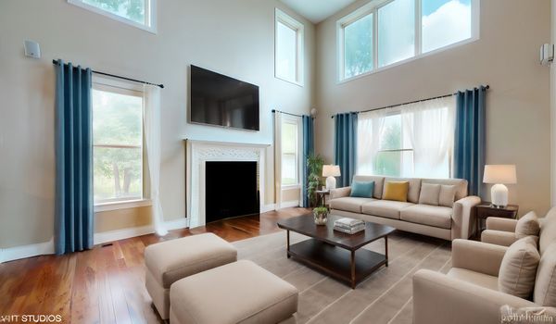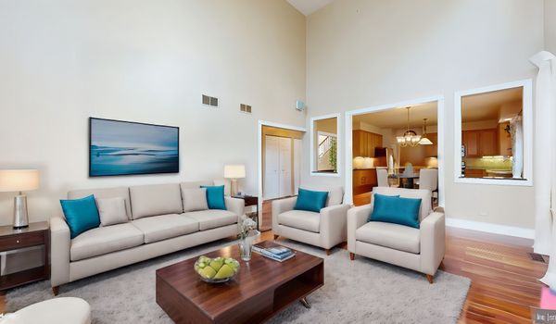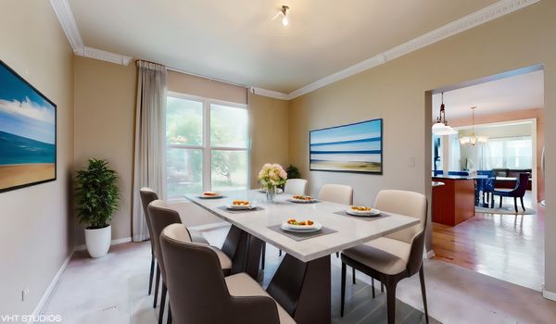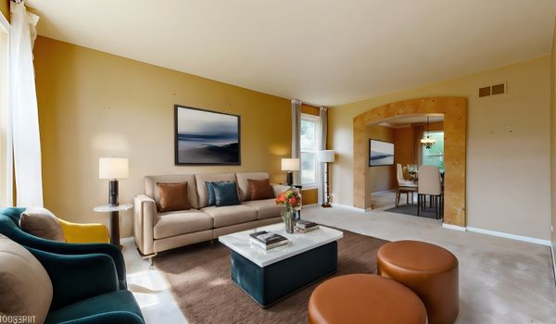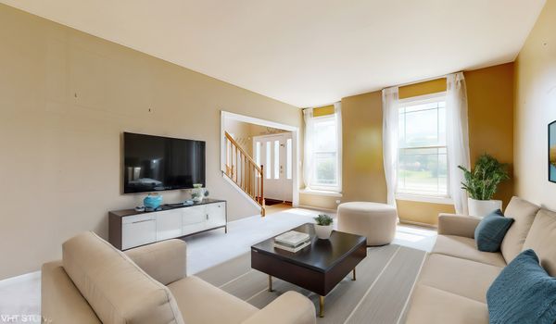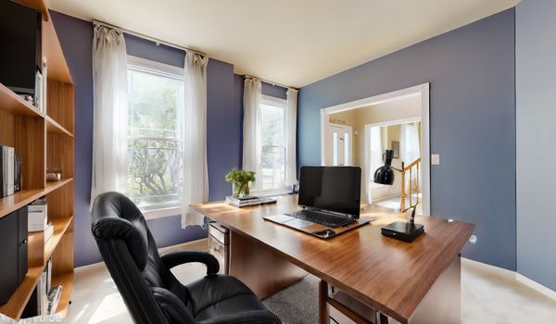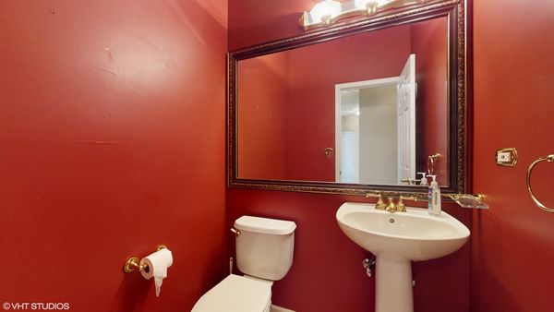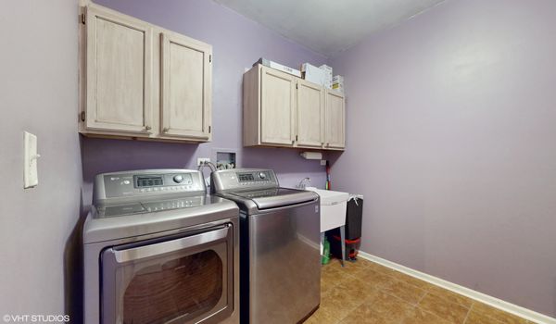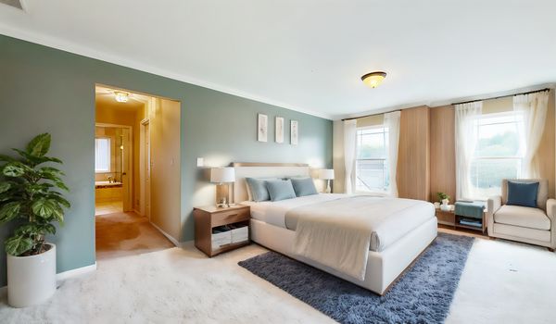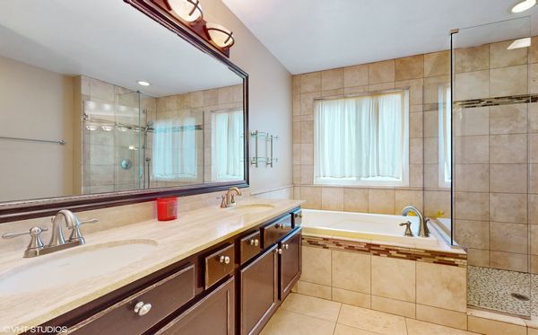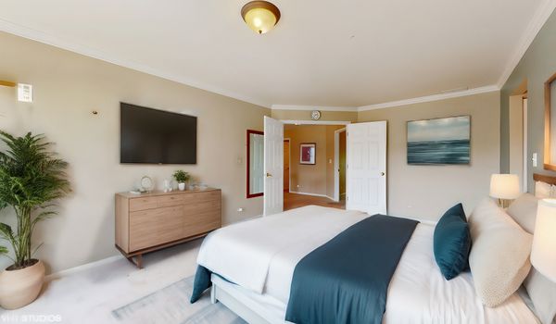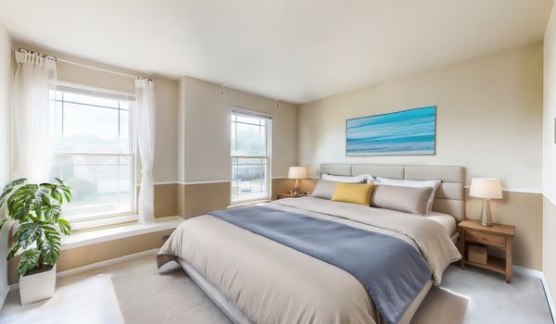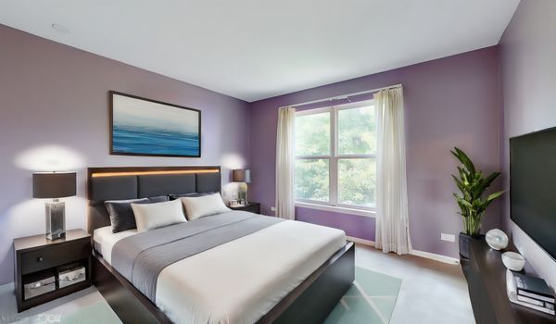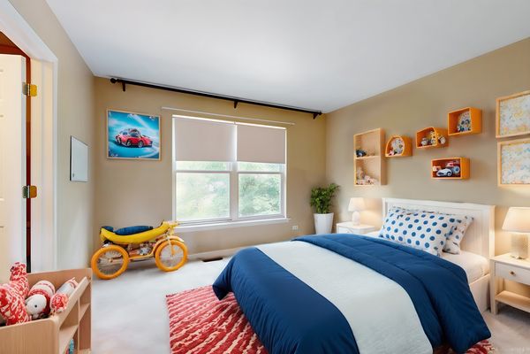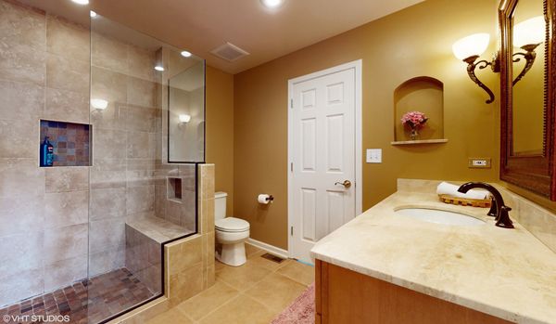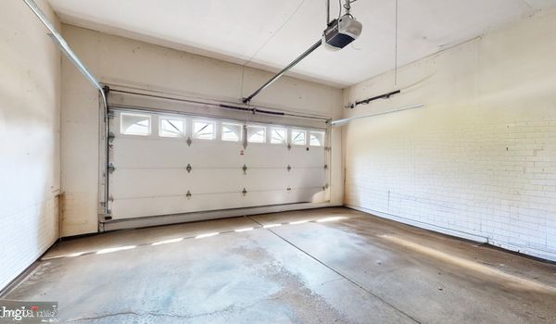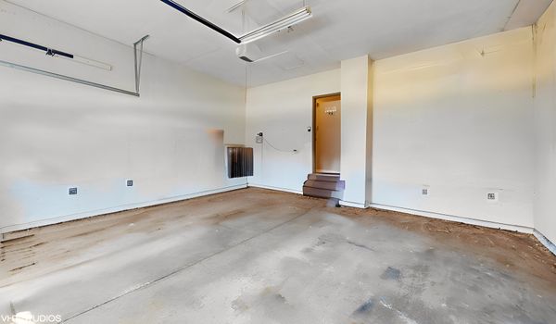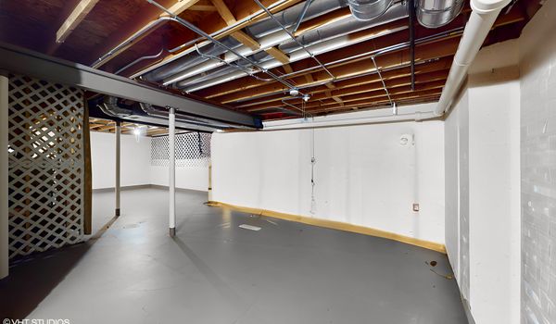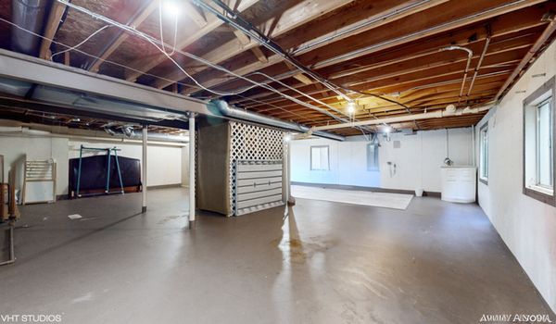5352 Galloway Drive
Hoffman Estates, IL
60192
About this home
Welcome to your dream home! This stunning 4-bedroom, 2.5-bathroom house seamlessly combines comfort and style. Located in the desirable Bridlewood community, this home features a spacious open floor plan, ideal for both entertaining and daily living. 1ST FLOOR DEN.CUSTOM PORTICO ENTRY.STUNNING DECOR. Modern Kitchen, recently updated with stainless steel dishwasher, Granite countertops and a large island throughout, Travertine backsplash. NEWER WINDOWS MOST OF HOME. Upgraded Home Features**New Roof (2022), Sidings (2022), Downspouts (2022), Patio (2024), Dishwasher (2024) **. Luxurious Master Suite with Walk-in closet and Spa-like en-suite bathroom with a soaking tub and double vanity. Cozy Living Space with Fireplace in the living room. Family room perfect for movie nights Outdoor Oasis with Beautifully landscaped backyard, large patio for summer barbecues, charming garden area, PAVER BRICK PATIO & WALK. 12 ZONE SPRINKLER SYS. Additional Amenities -- Attached two-car garage, Hardwood floors throughout, Basement with ample storage and customization potential. Situated just minutes from parks, shopping, and dining, this home offers all the benefits of suburban living while being close to city conveniences. Close to I-90, 20 min to Ohare international Airport. Don't miss this incredible opportunity to make this house your home! Schedule your private tour today!
