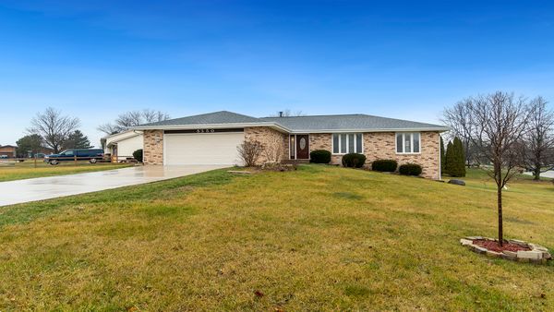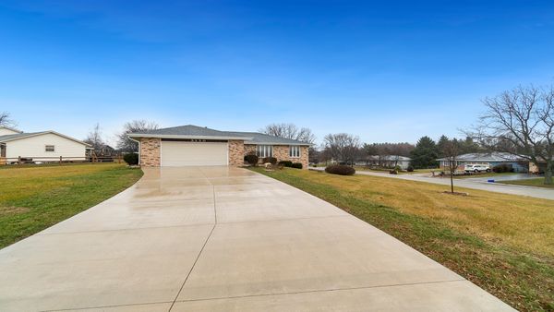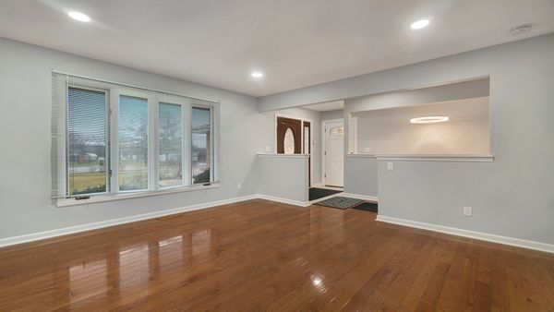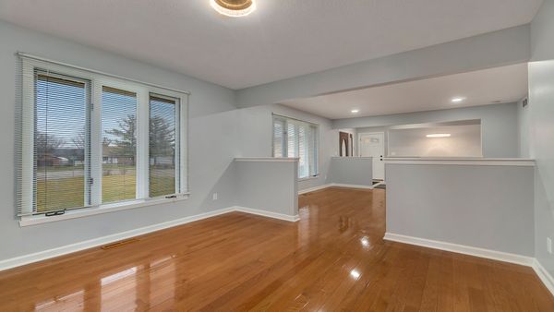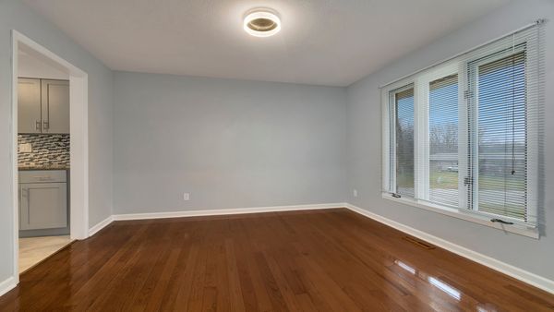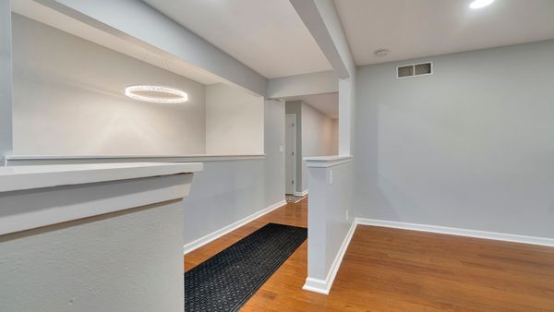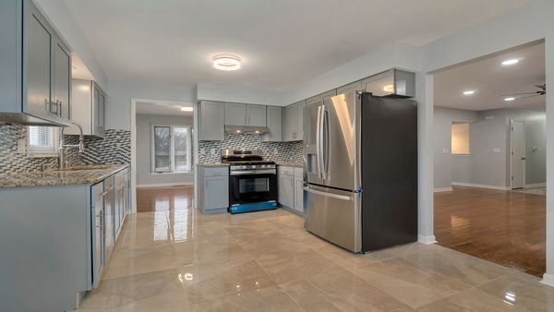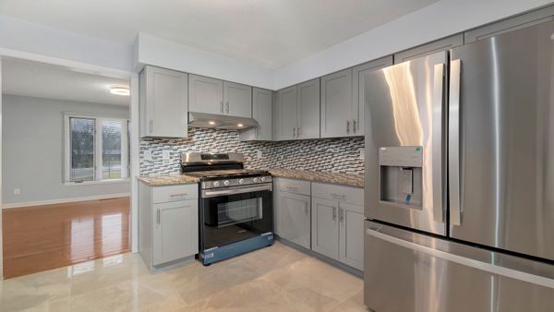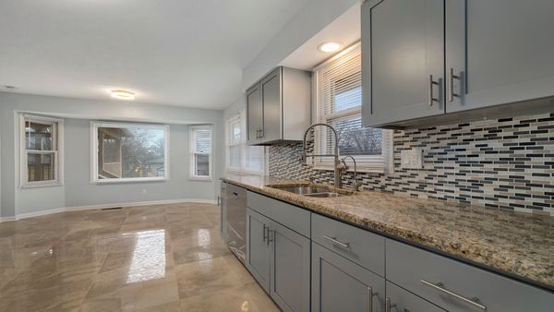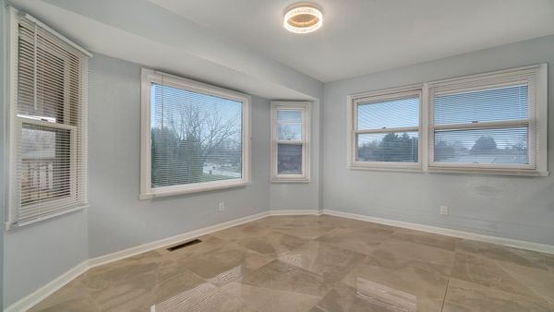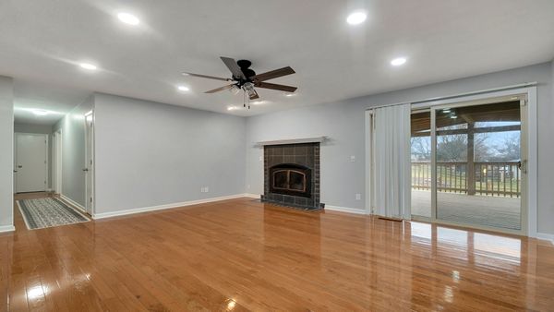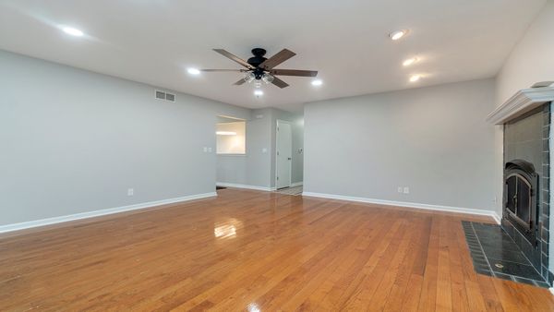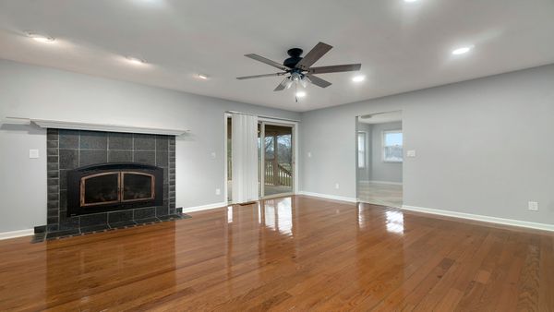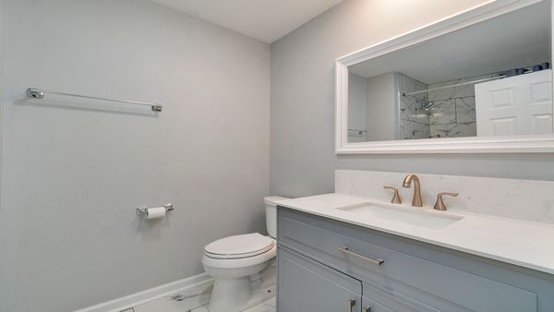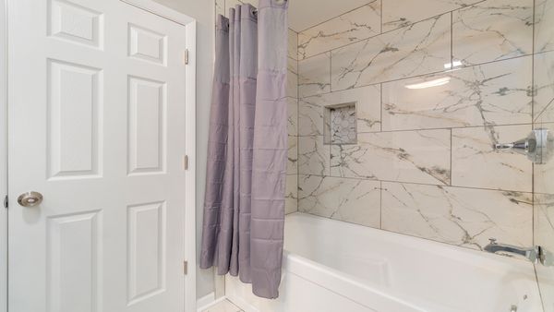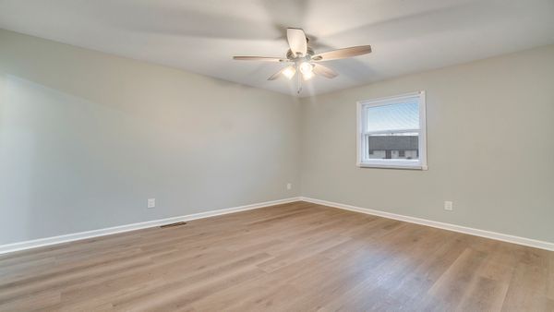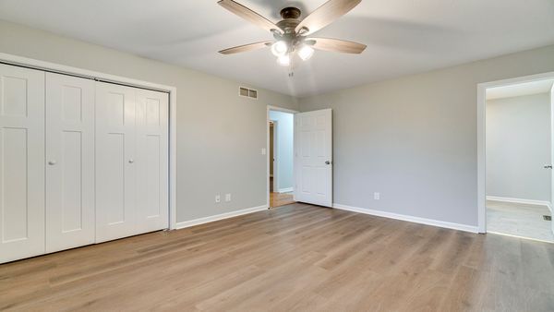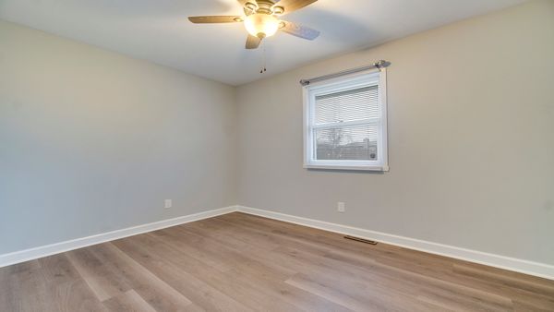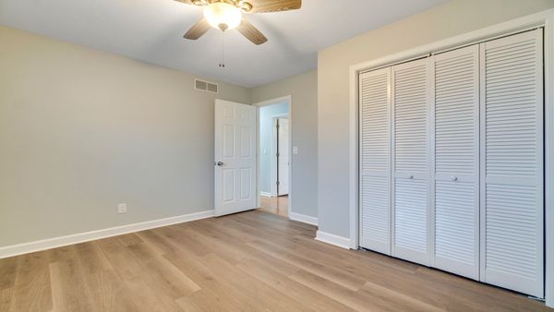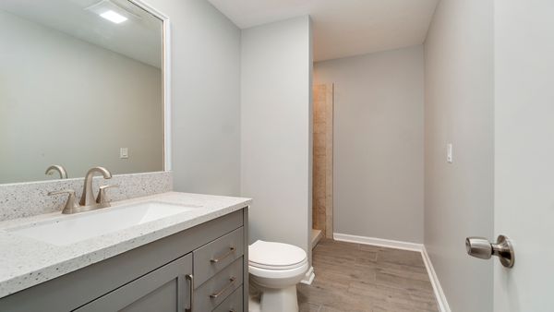5350 Milehigh Drive
Loves Park, IL
61111
About this home
Elegantly designed, this splendid 3-bedroom, 3-bathroom residence is ideal for hosting guests or launching an in-law suit with its lower-level walk out. Nestled atop a corner lot, the home welcomes you with LED lighting and pristine wood flooring throughout the main floor, including the living room & dining room. The kitchen is a culinary haven, boasting soft-close cabinets, recently installed tile flooring, and top-tier stainless steel appliances. Unwind in the family room by the wood burning fireplace, accented with tasteful LED lighting. The main bathroom is modernized, featuring a touch toilet for added convenience. Each of the 3 bedrooms is adorned with stylish vinyl flooring and ceiling fans, while the master bedroom has a laundry chute to the L.L to laundry area also has private bathroom with a luxurious walk-in shower. The lower level is a true gem, equipped with a second kitchen and a full bathroom, complemented by a spacious family/living room. A potential 4th bedroom or office space adds versatility to the layout. Step outside to a NEW cement patio and NEW covered wooden deck, accessible through the walkout on the lower level. Lengthy cement driveway leading to the attached 2.5 garage. Recent upgrades include a NEW roof, NEW water heater, NEW front door. This home ensures a modern and comfortable living experience. Schedule a showing today!
