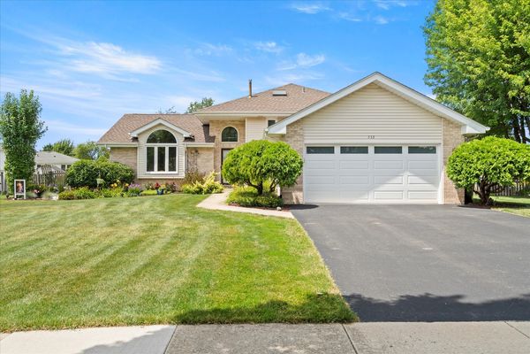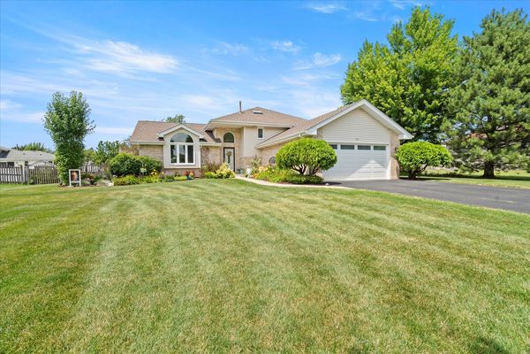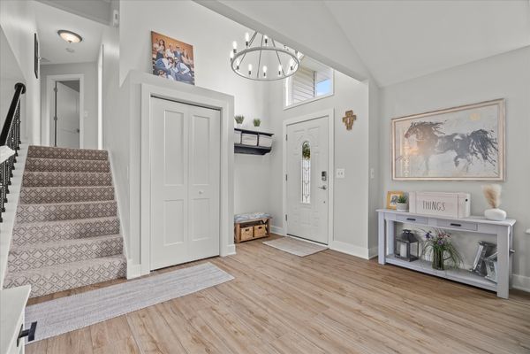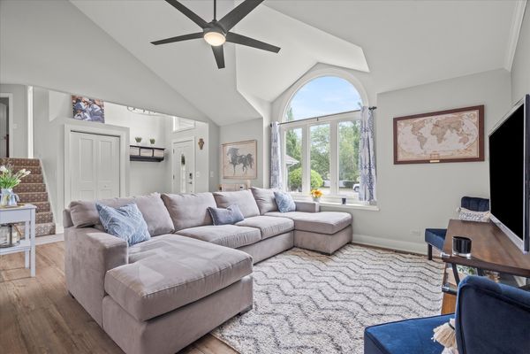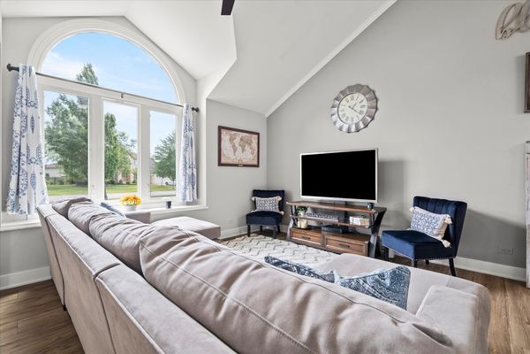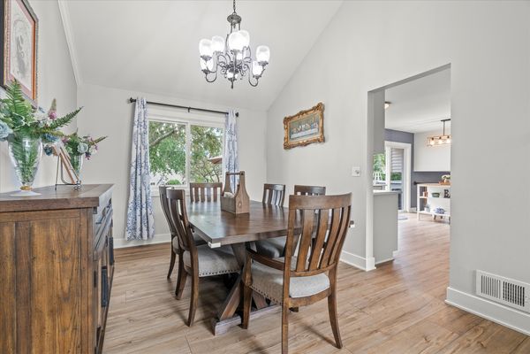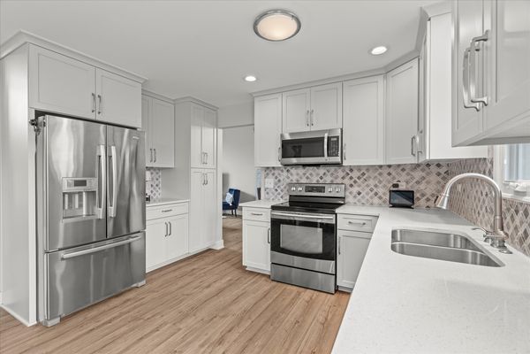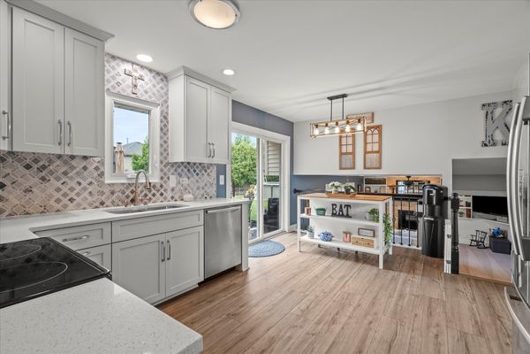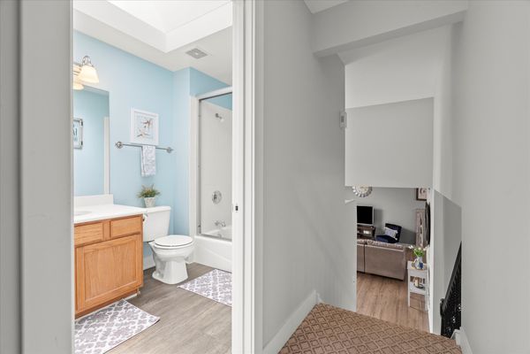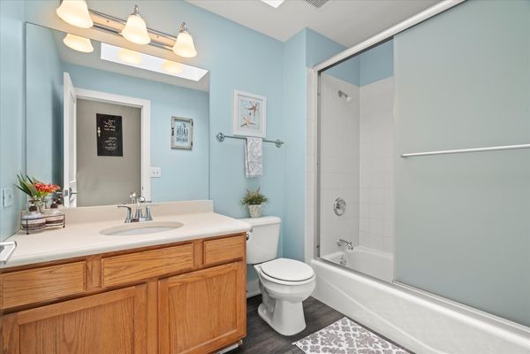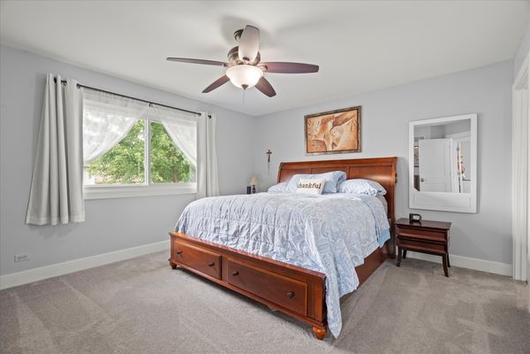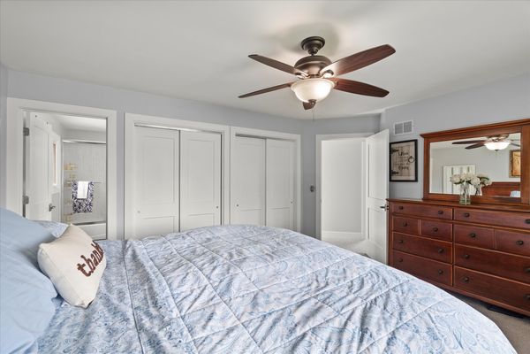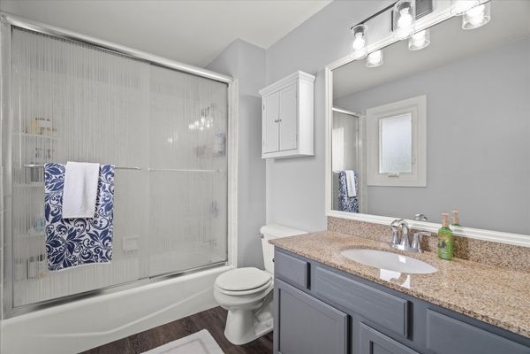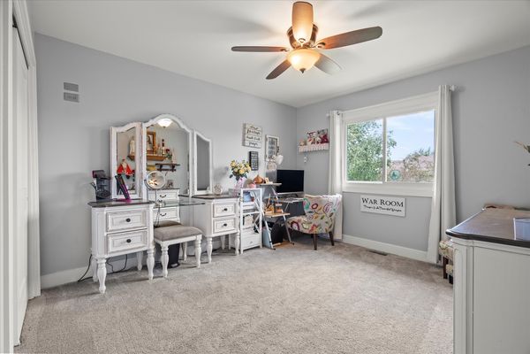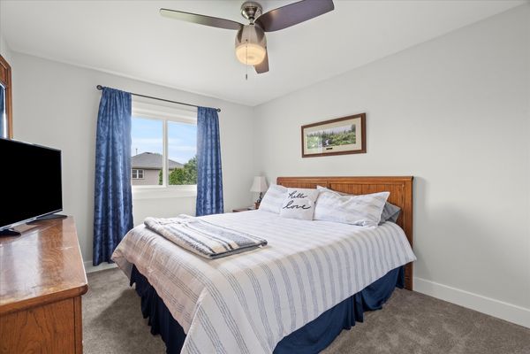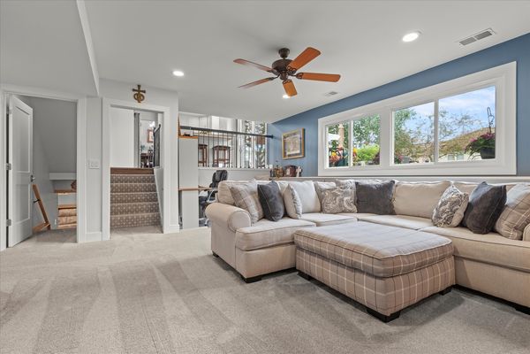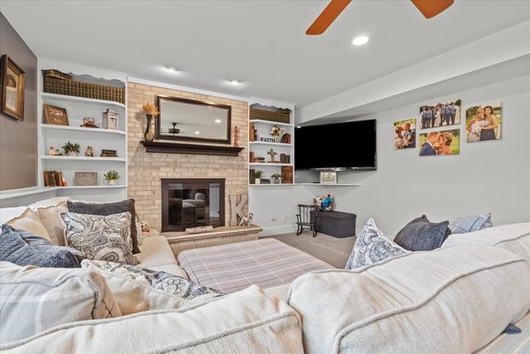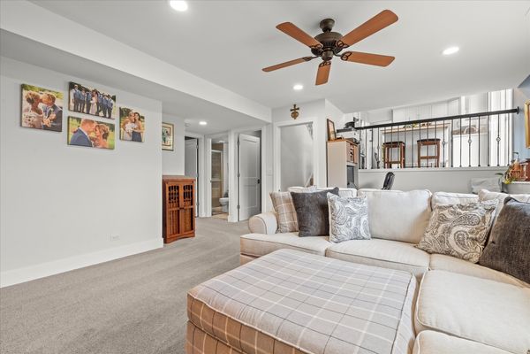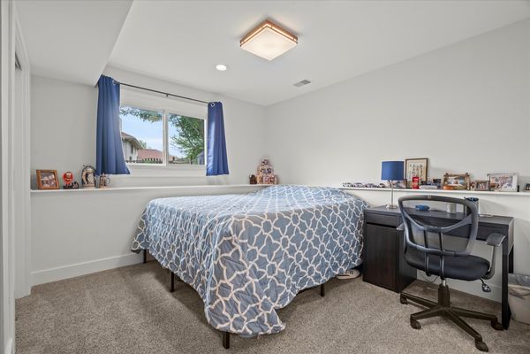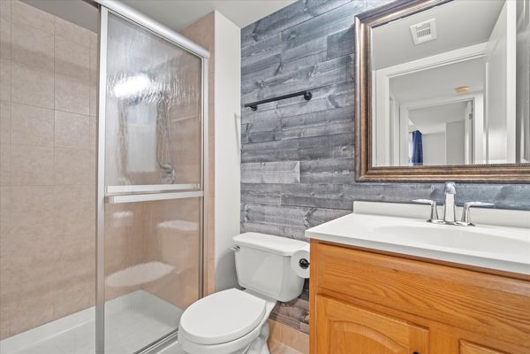535 W MICHIGAN Road
New Lenox, IL
60451
About this home
Discover your dream home on the largest lot in the subdivision! This remarkable property boasts a fully fenced yard, a sparkling pool with a new pump and heater, inground sprinklers, a stylish paver patio, and a refurbished storage shed with a new roof. The finished basement, complete with a spacious rec room, offers endless entertainment possibilities. With four generously sized bedrooms and three full baths, this home is perfect for a growing family. The garage doubles as an entertainment hub with a drop-down screen, while the inviting family room features built-in bookcases and chic recessed lighting. Sunlight streams through skylights in the bathroom, creating a warm and welcoming atmosphere. Recent upgrades include a brand-new roof, windows with a transferable lifetime warranty, a new garage door and opener, a high-efficiency furnace, and an air conditioner. Enjoy outdoor cooking with the exterior gas line for your barbecue. Inside, the home shines with all-new woodwork, doors, closets, and fresh paint. Premium vinyl flooring and carpets have been updated within the past two years, and the kitchen impresses with new cabinets and quartz countertops. Located in the highly coveted Lincoln Way school district, this bright and sunny home offers unparalleled convenience and comfort. Don't miss the chance to own this exceptional, turn-key ready property!
