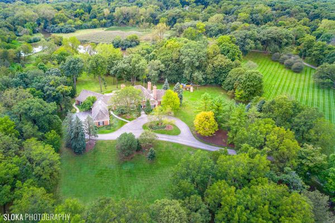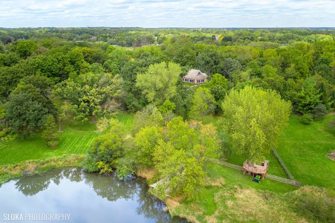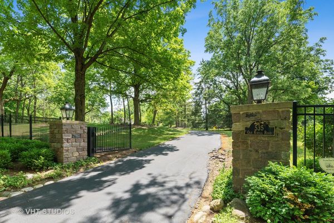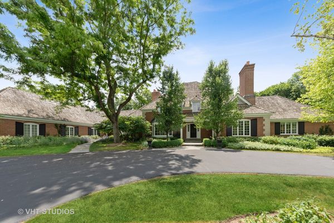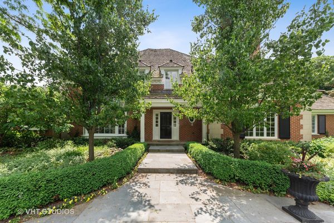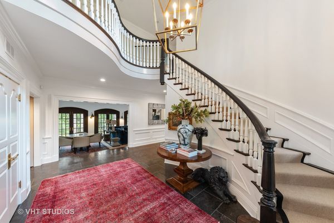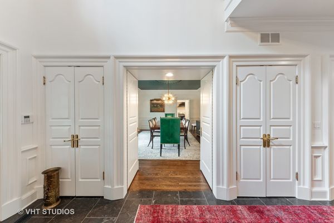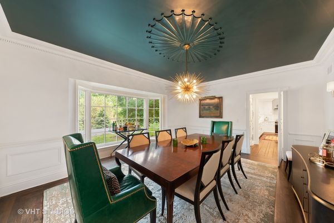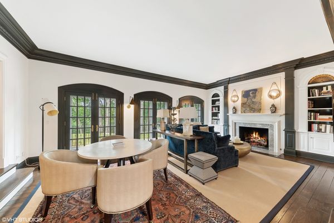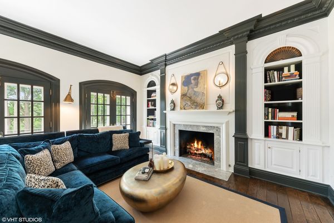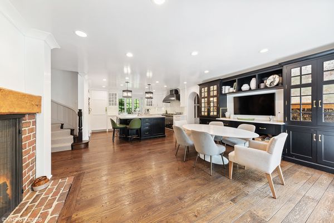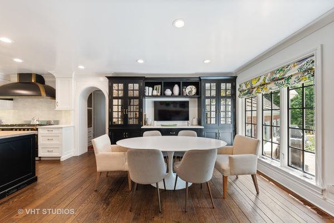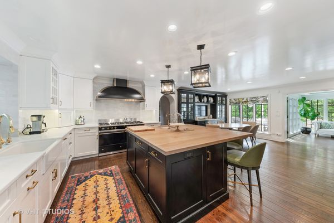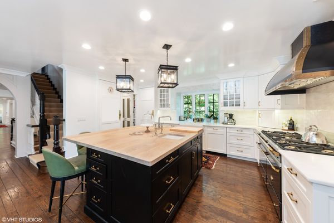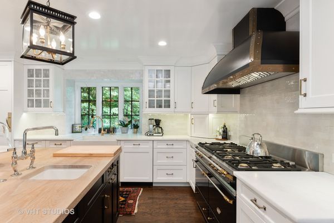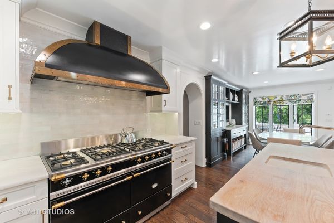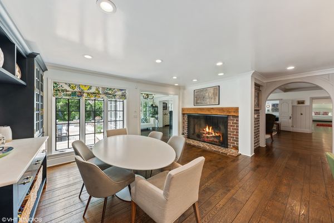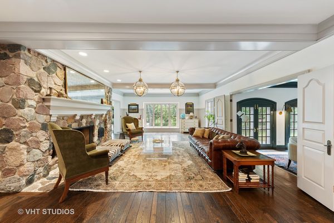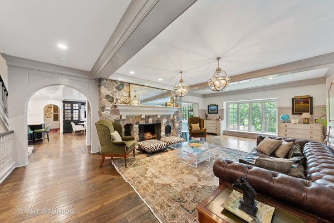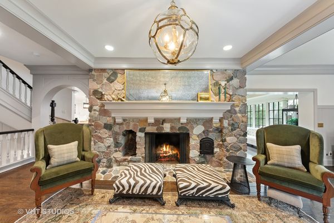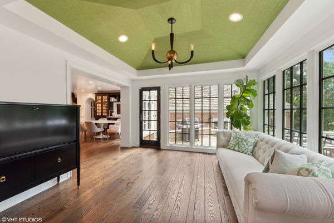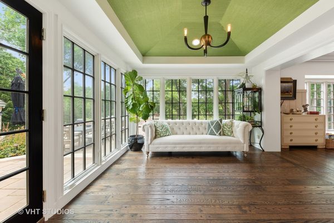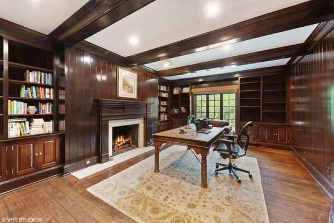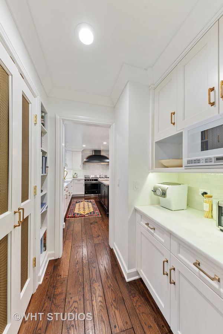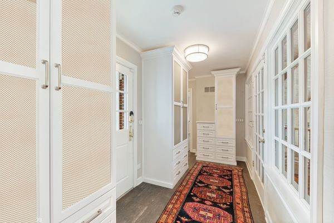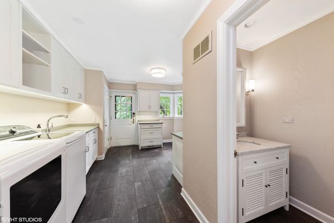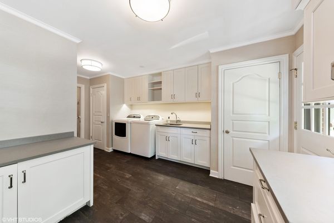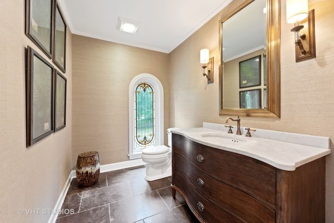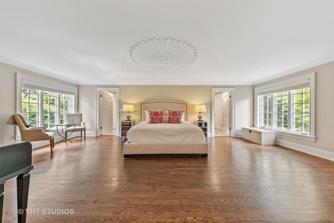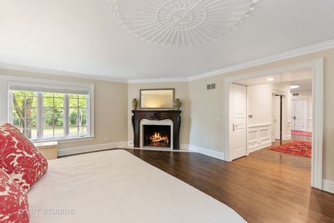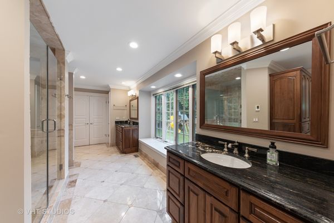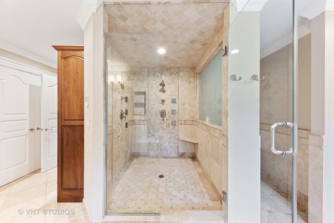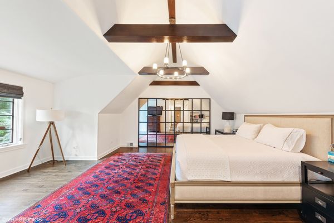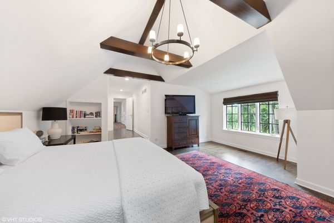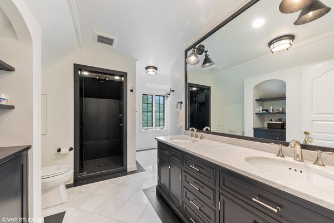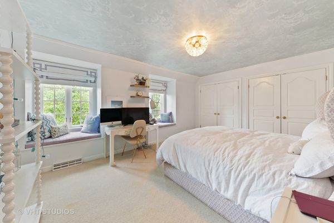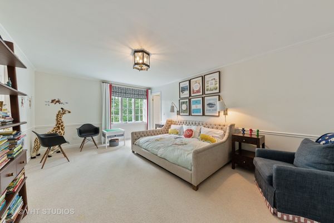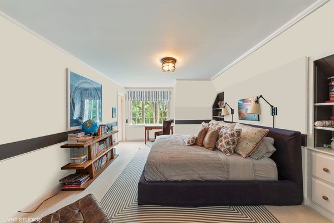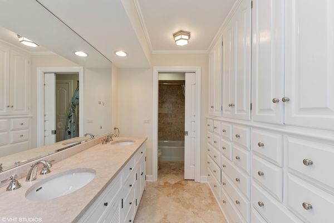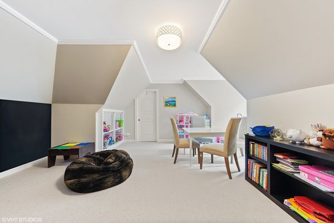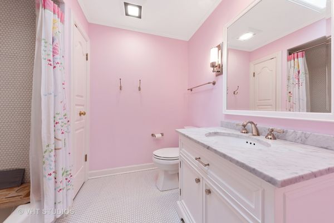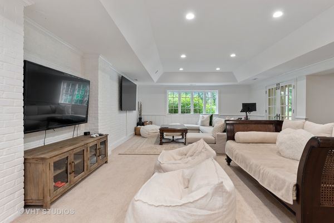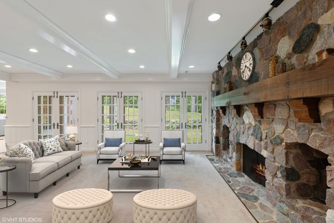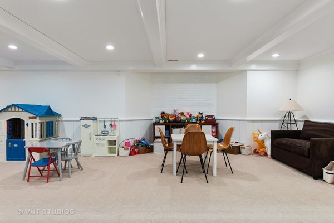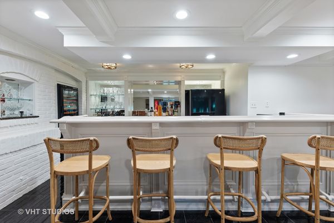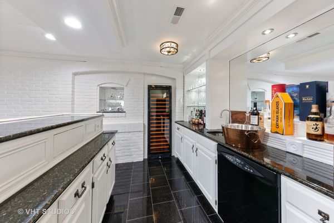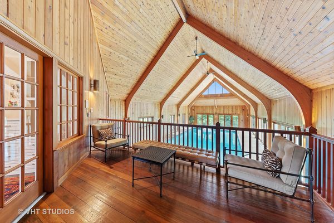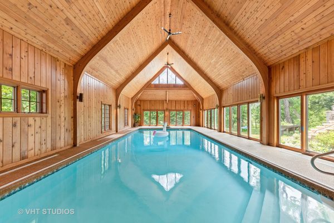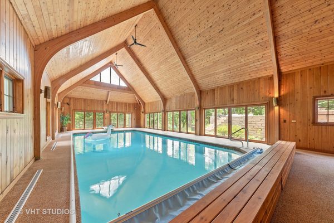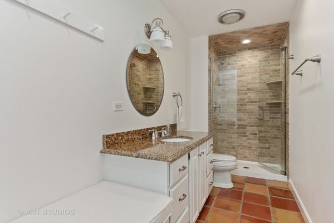535 Oak Knoll Road
Barrington Hills, IL
60010
About this home
Radiating a sense of warmth, charm, and sophisticated elegance, this exquisite home epitomizes luxury living at its finest. Situated on a tranquil and private 5.6-acre property in the heart of Barrington Hills, this French Country estate, crafted by renowned builder Robert Parker Coffin, boasts a delightful mix of original architectural details and modern updates and exudes a sense of timeless beauty. From detailed millwork and beamed ceilings to beautiful hardwood floors and cozy fireplaces, every corner of this residence showcases impeccable craftsmanship and design. The highlight of the property is the spectacular indoor pool with a private deck and his & her full baths, offering a luxurious resort-style experience year-round. As you enter, a grand cascading staircase welcomes you into a well-thought-out floor plan that seamlessly combines elegant entertaining spaces with comfortable living areas. The main level features spacious living, dining, and family rooms that flow effortlessly into a custom chef's kitchen, complete with high-end appliances, honed marble counters, and a center island with a custom walnut top. A breakfast room with a fireplace opens up to a sunroom, creating the perfect spot to enjoy your morning coffee while taking in the beautiful views. In addition to the primary suites on both the first and second floors, there are four spacious secondary bedrooms with walk-in closets, two full baths, and a second laundry room on the upper level. The walk-out lower level offers even more living space with a second family room, rec and game/play rooms, a custom wet bar, an exercise room, and two full baths, all conveniently connected to the indoor pool. Surrounded by the serene beauty of Flint Creek, the property features mature trees, multi-level stone patios, sweeping lawns, a butterfly garden, pier, and a custom-built treehouse, making it a nature lover's paradise. With a 4.5-car garage, geothermal heating & cooling, and potential for expansion, this home offers the perfect blend of luxury and functionality. Just minutes away from town, Metra, shopping, country clubs, restaurants, riding trails and forest preserves, this exceptional property is a rare find that promises a truly elevated living experience.
