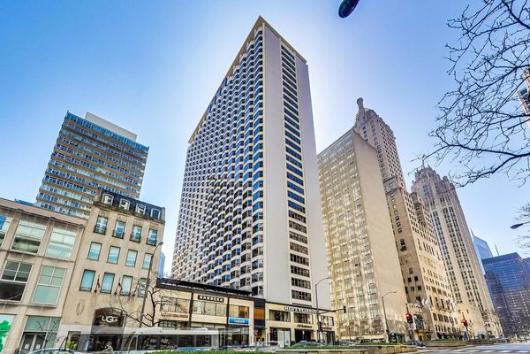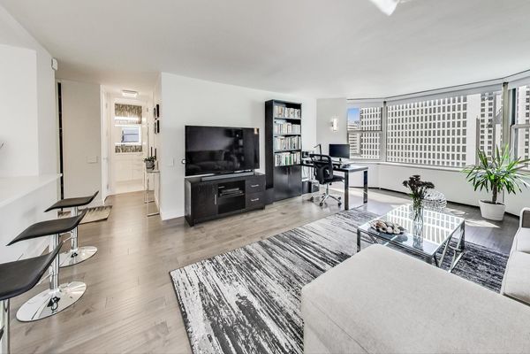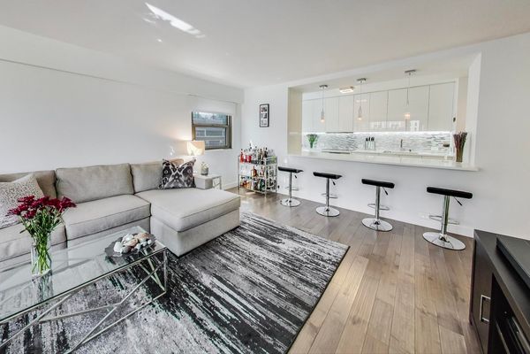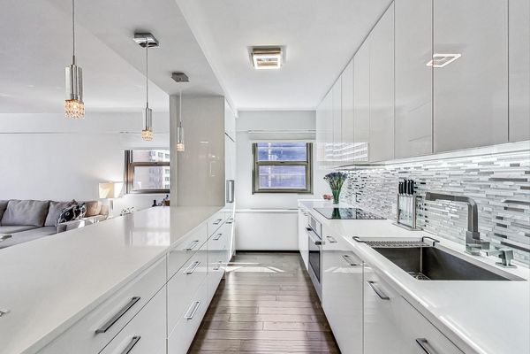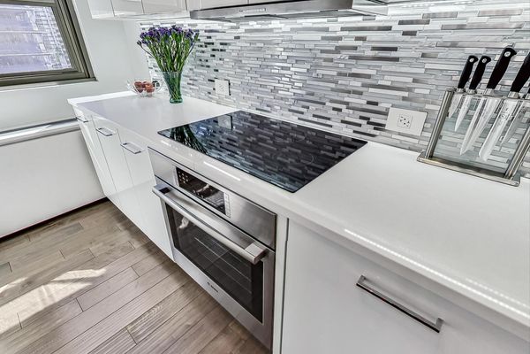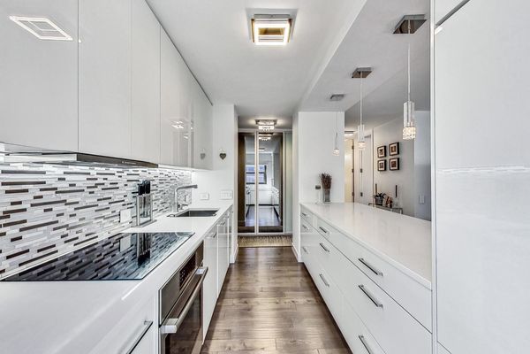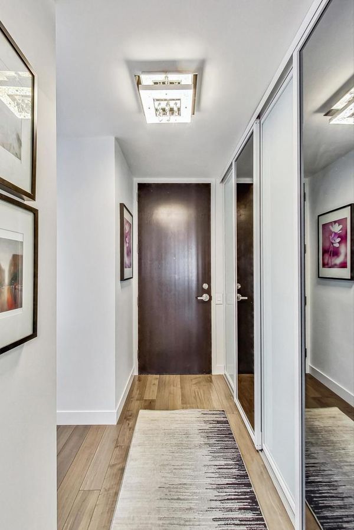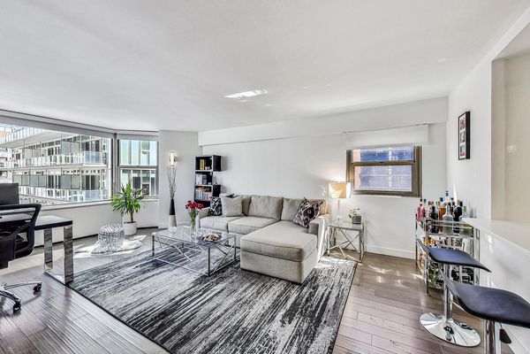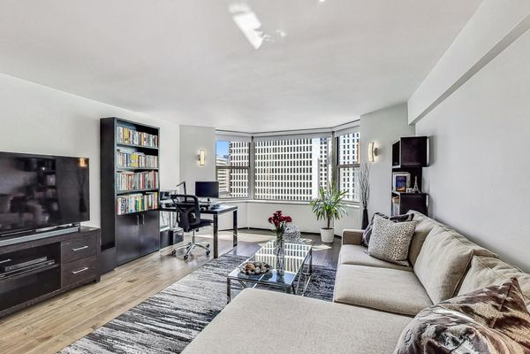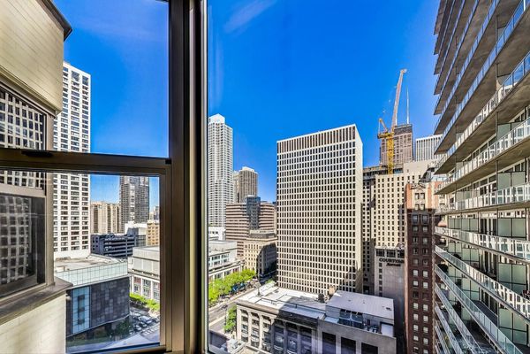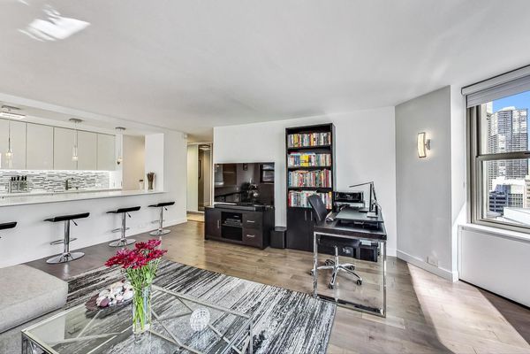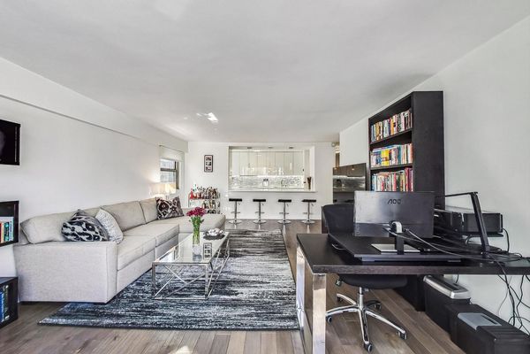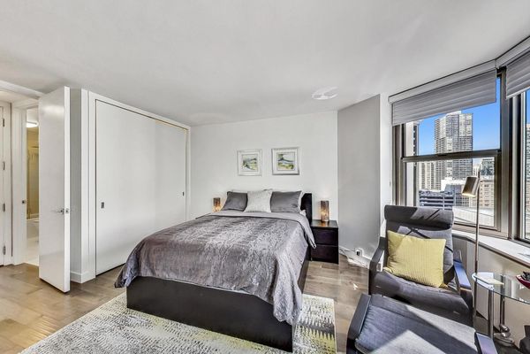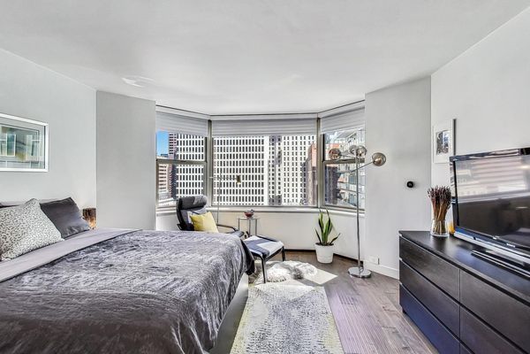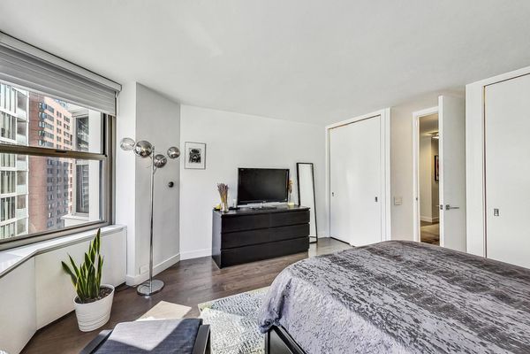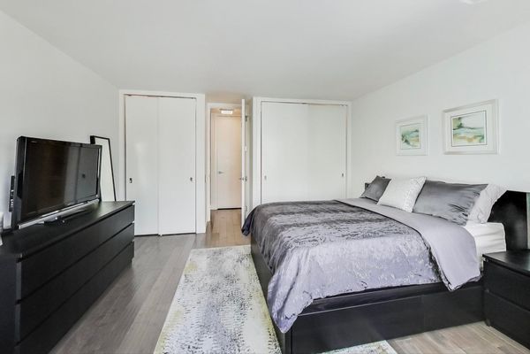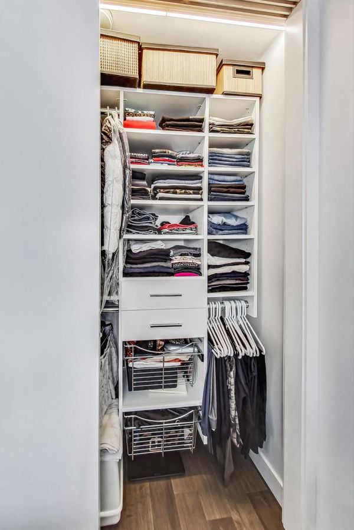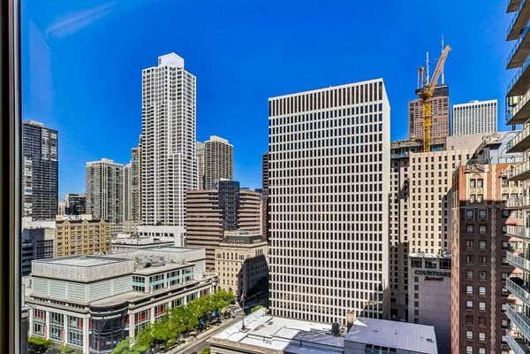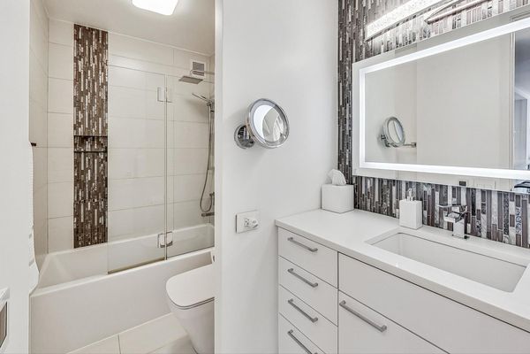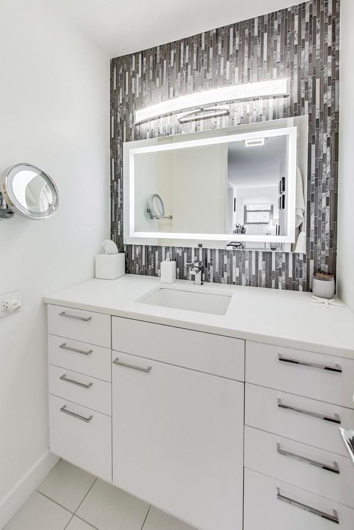535 N Michigan Avenue Unit 1809
Chicago, IL
60611
About this home
Welcome to this impeccably renovated bright corner unit condo. The total gut rehab spared no detail, featuring wide plank maple floors, solid core doors, modern touches like frosted glass sliding closet doors, and Hunter Douglas Silhouette blinds. Positioned away from Michigan Ave, this preferred tier unit offers, excellent soundproofing, peace and quiet while still being in the heart of the city. The kitchen, a focal point of the home, has been thoughtfully designed for both functionality and entertainment. It has been completely opened up, creating a seamless flow into the living space, perfect for hosting gatherings. The high-end sleek Bosch cooktop, integrated oven range, and professional Miele carbon-activated hood cater to culinary enthusiasts. Complementing these are the built-in panel Paykel Fisher fridge and freezer, along with the Bosch dishwasher. Adorning the kitchen are white quartz countertops and a breakfast bar, offering ample space for meal prep and casual dining. Storage is abundant with custom cabinetry featuring pull-out drawers and soft-close doors. The primary bathroom boasts a MAAX soaking tub, a Duravit commode, heated floors, a quartz sink vanity, and a linen closet, providing a spa-like retreat within your own home. The spacious bedroom easily fits a king bed and is adorned with custom closets and organizers. Smart home features include two Nest thermostats for personalized climate control. All new electric with 100 amp breaker panel. 24-hour doorstaff and access to impressive amenities within the building, including an indoor pool and a well-equipped workout facility. Sophisticated urban living, where every element has been meticulously curated for comfort, style, and functionality.
