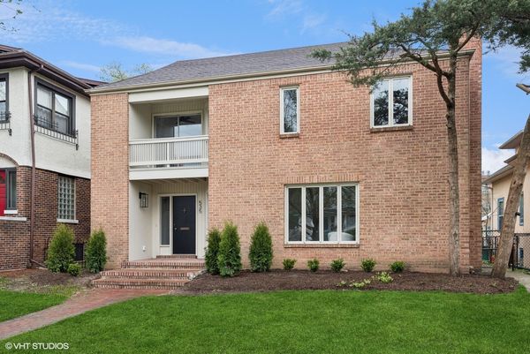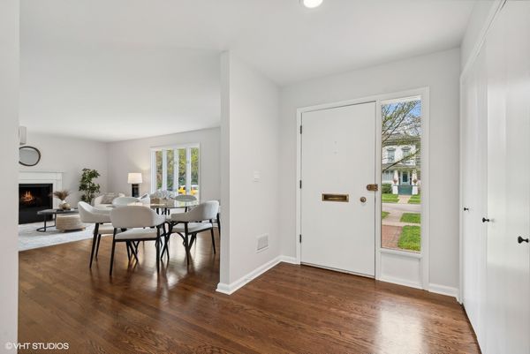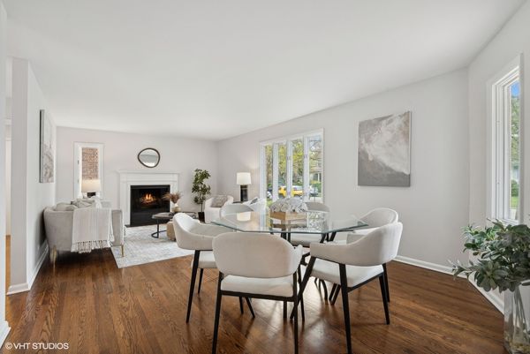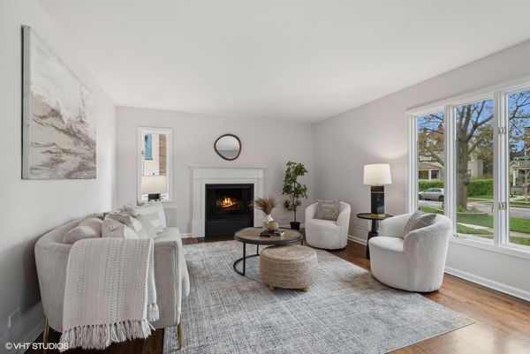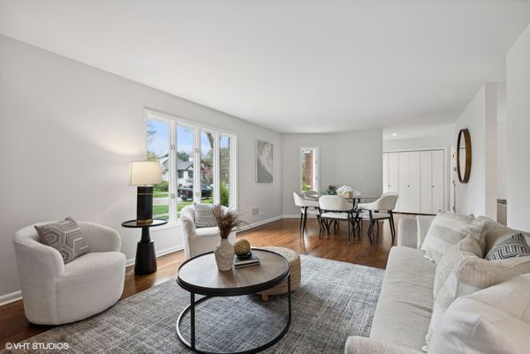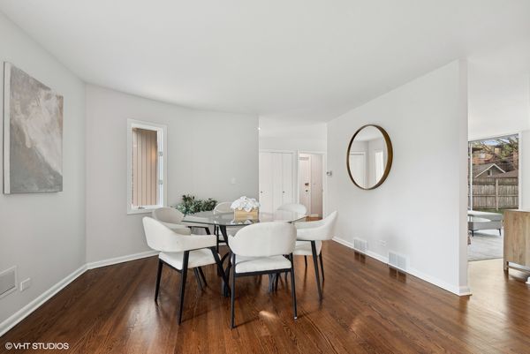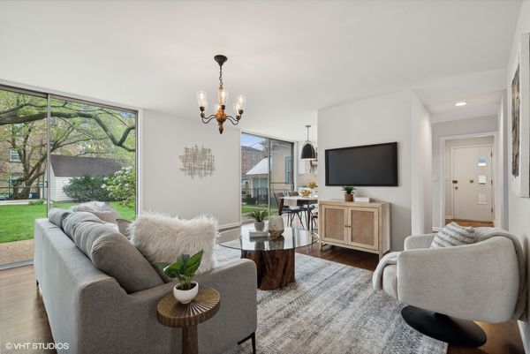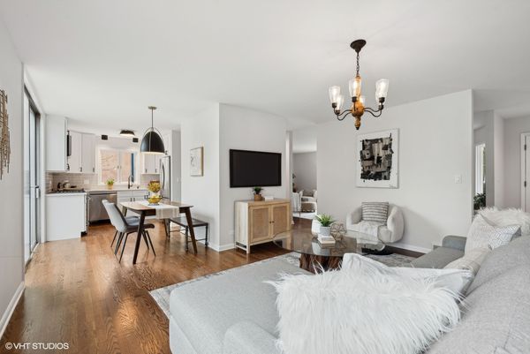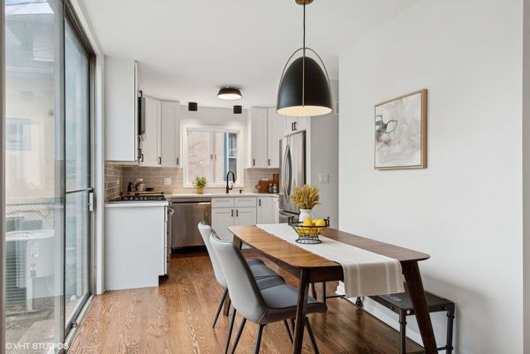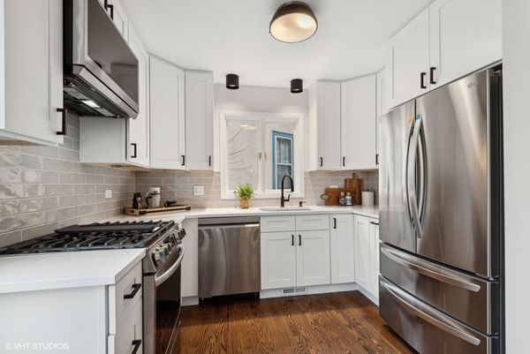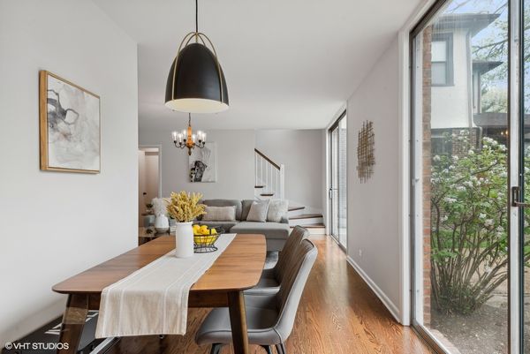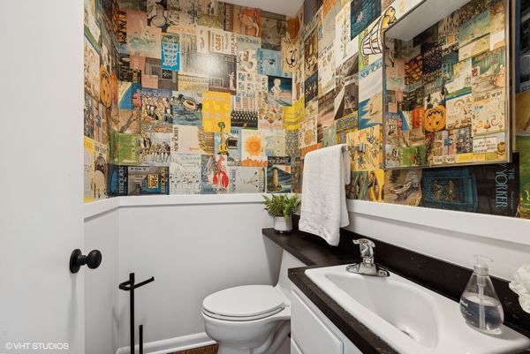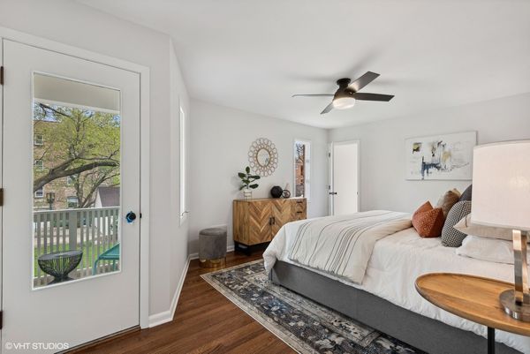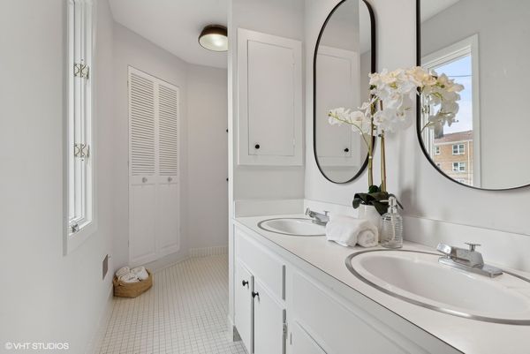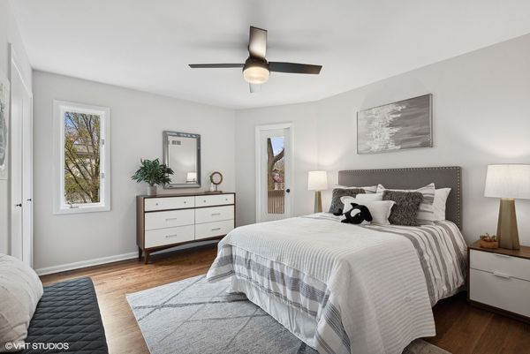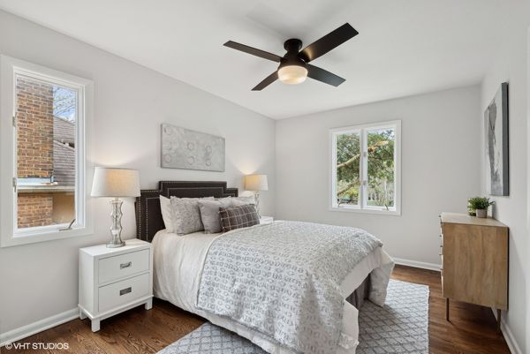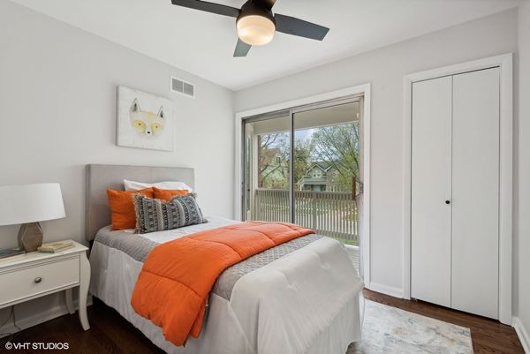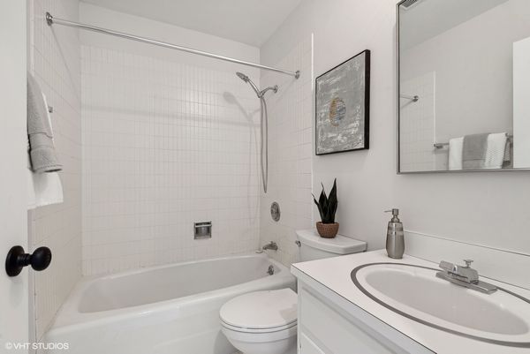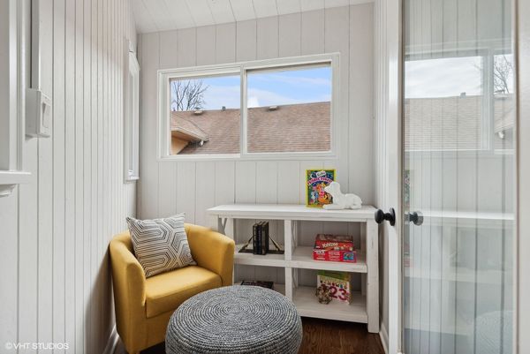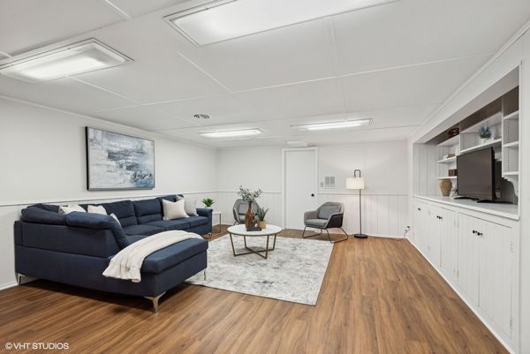535 Forest Avenue
Evanston, IL
60202
About this home
Great home in desirable south/east Evanston with plenty of space, tons of natural light and flexible layout with seamless flow! Cool contemporary home with 1st floor featuring large windows, an excellent floor plan with a combined living and dining room, and a cozy fireplace. The spacious family room boasts abundant natural light and large floor-to-ceiling sliding doors leading to the oversized backyard. The updated kitchen includes a breakfast area with room enough for a large table, plus new cabinets, countertops, and appliances. Upstairs, you'll discover the primary suite with balcony access overlooking the backyard - A perfect spot to enjoy the morning sun! The primary bathroom features a double sink, a walk-in shower, and a generous linen closet. There are 3 additional bedrooms and 2 of them with access to the west-facing balcony. Completing the layout, there's a small office or kids' study room at the end of the hall, along with a full bathroom. The basement provides a fantastic recreation room (a second family room with built-ins) and a spacious office. Ample storage is available throughout the home. The backyard is big, open and inviting, featuring a basketball court and a two-car garage. Recent updates include fresh paint thru out, new hardwood floors, a renovated kitchen, refreshed bathrooms, all new light fixtures and newer roof on home and garage. Over 3000 sq ft with basement included. Conveniently located within walking distance to Lincoln Elementary, Nichols Middle School, Baker Park, Main Street shops, cafes (Brother's K), restaurants (Lucky Platter, La Principal), Sketchbook Brewery, the lake/beach, Metra, and EL. This sunny and cheerful home in an A+ location is move-in ready - Love where you live!
