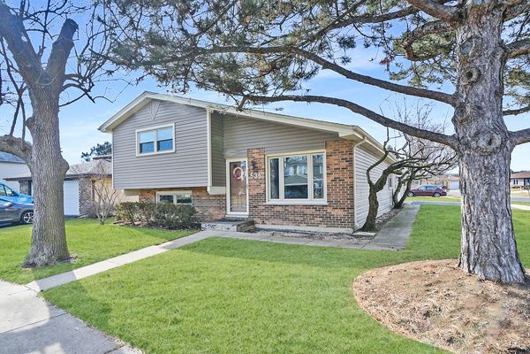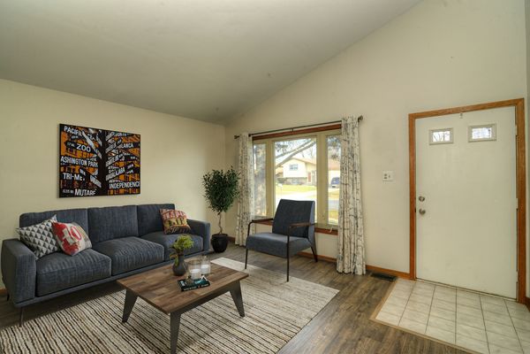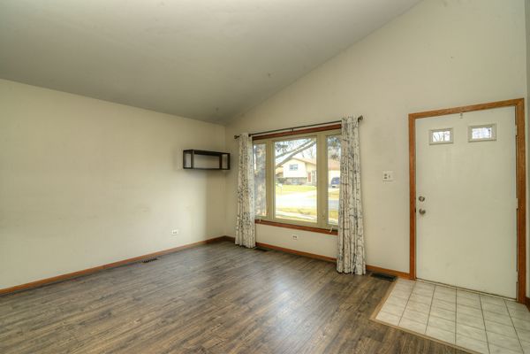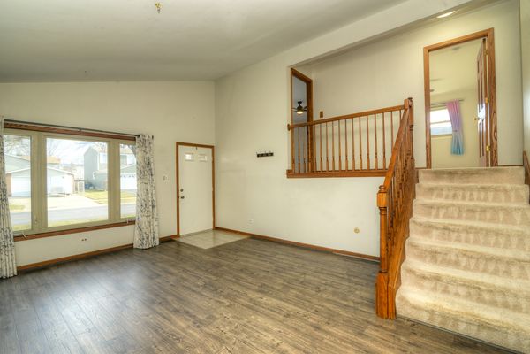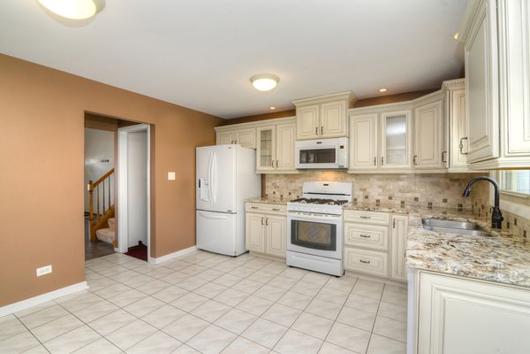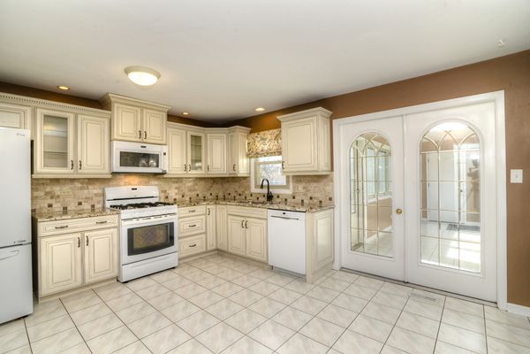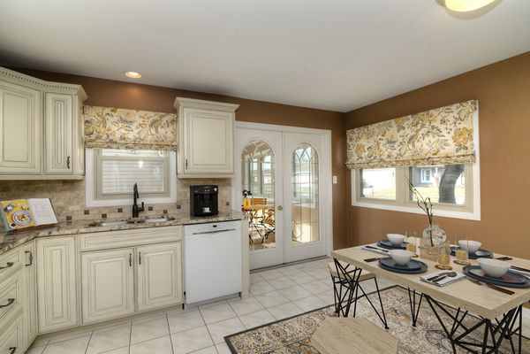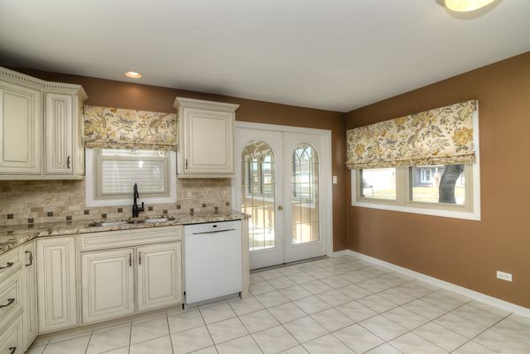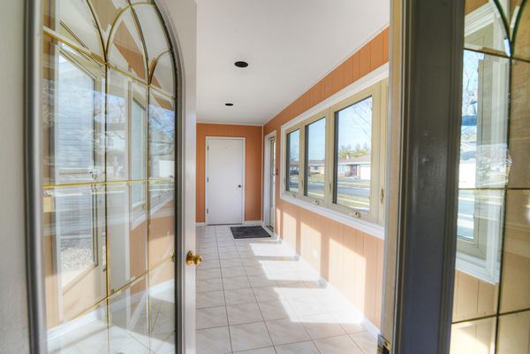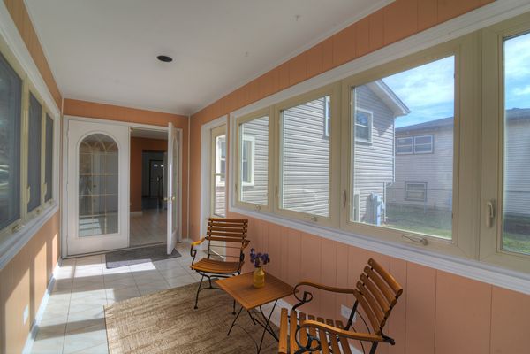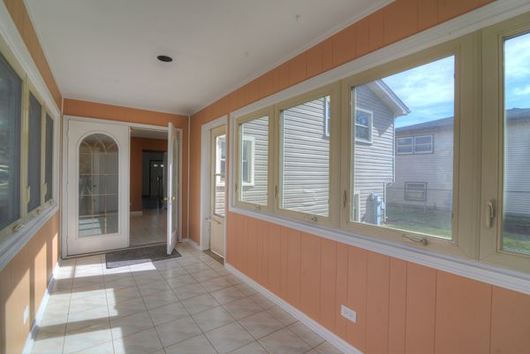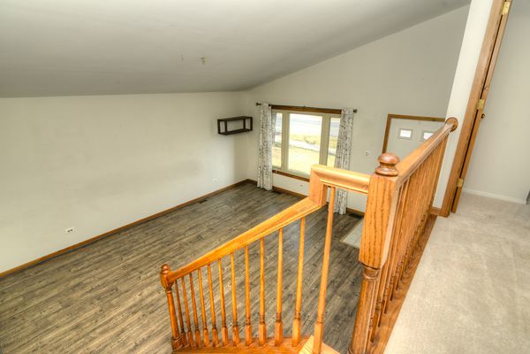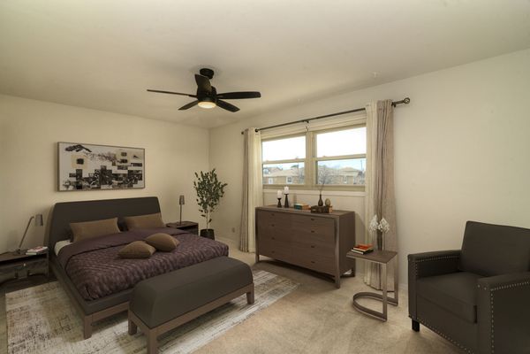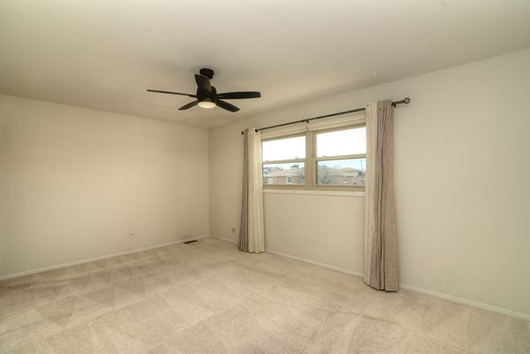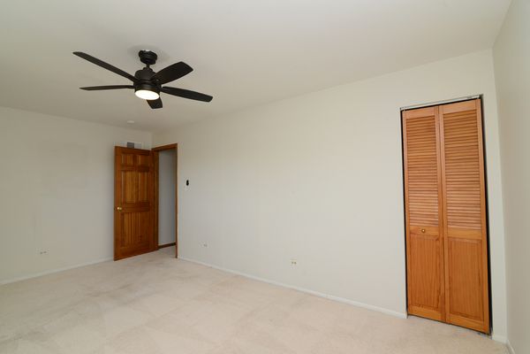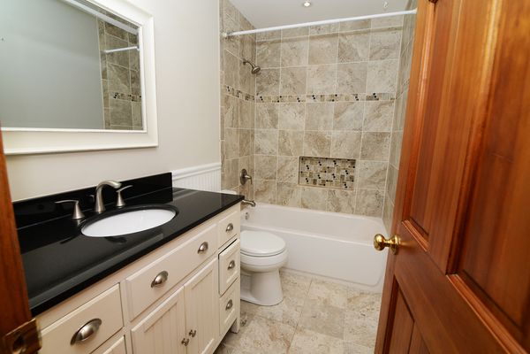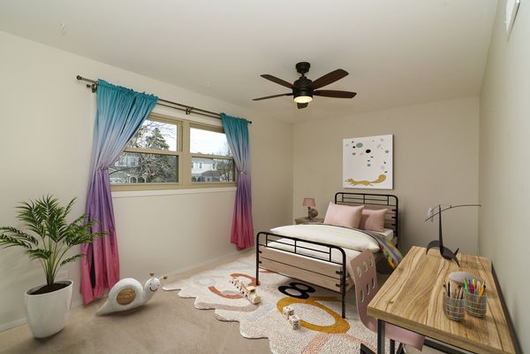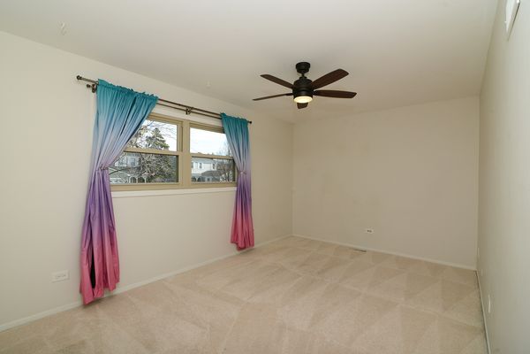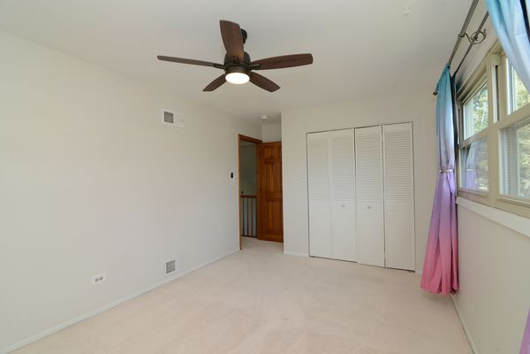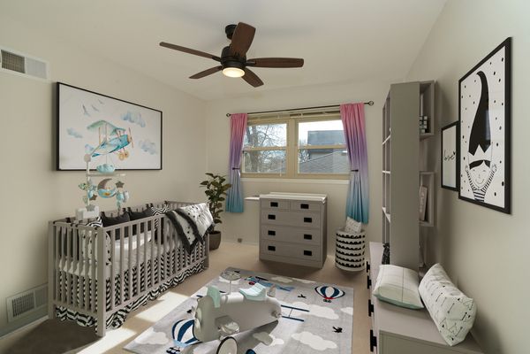535 Canyon Trail
Carol Stream, IL
60188
About this home
Awesome Split level with tons to offer! Gorgeous cathedral living room with tons of light and volume offering a flexible living space with luxury vinyl plank flooring (New in 2022). Kitchen underwent a full remodel in 2018 with Custom Cabinets, soft close drawers, under cabinet lighting, Granite countertops, travertine backsplash, higher end appliances and walk in pantry. Lower level features a huge family room featuring luxury vinyl plank flooring (New in 2021) with access to a gorgeous remodeled bathroom and laundry room as well as a very large crawl space for all of your storage needs. Upstairs you'll find three spacious bedrooms, all feature ceiling fans, ample closets and plush carpet. The upstairs full bath is another stunner with gorgeous tilework, spacious vanity and granite top! Furnace, AC and humidifier new in 2016. New Hot Water Heater installed in 2021. New Electrical Panel installed in 2021. 2 car attached garage with a 3 Season room which connects the garage to the home and leads to a fully fenced yard and concrete patio. This home also sides to a cul-de-sac! Sprinkle in a short walk to the High School and Elementary School! Carol Stream has so much to offer including an award winning park district including The Fountain View Rec Center, Coral Cove Water park, Bark Park for your furry friends and Armstrong Park! Centrally located and easy access to shopping, restaurants, parks, forest preserves and biking trails! Welcome Home!
