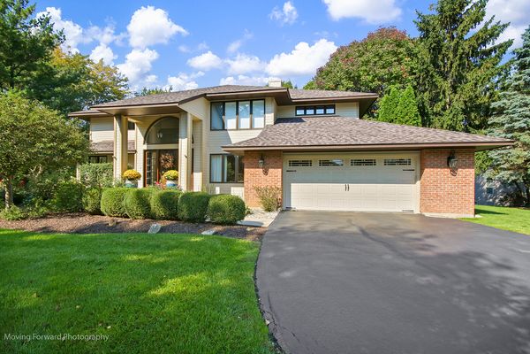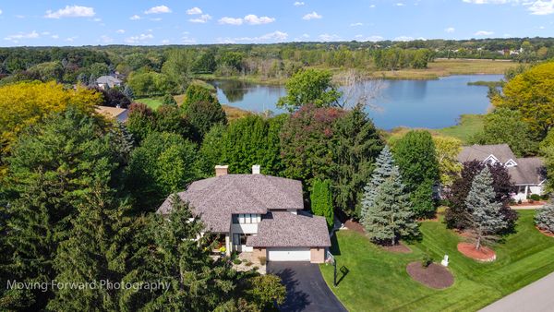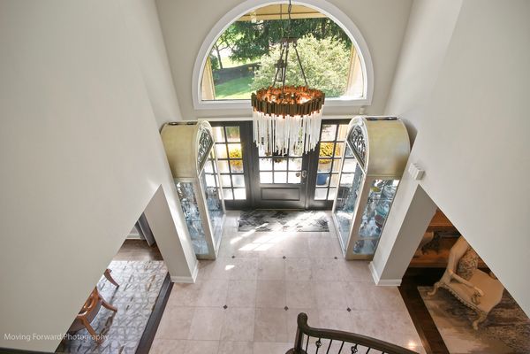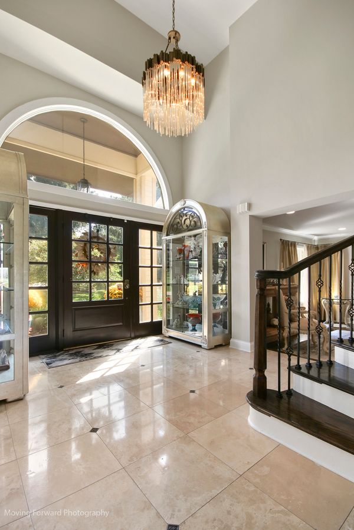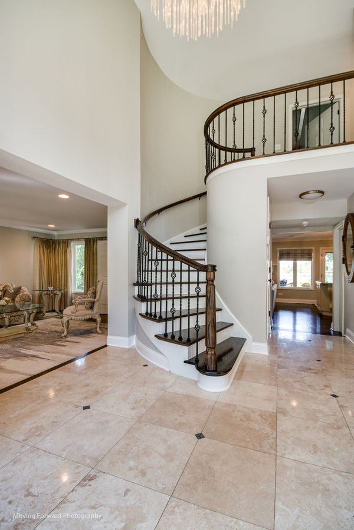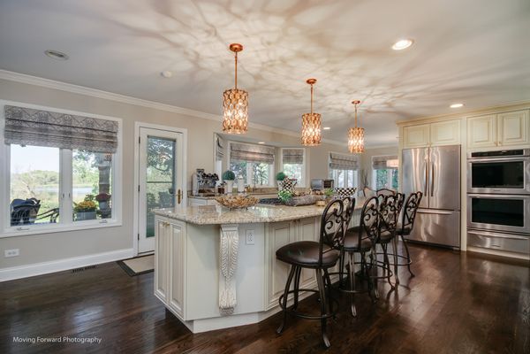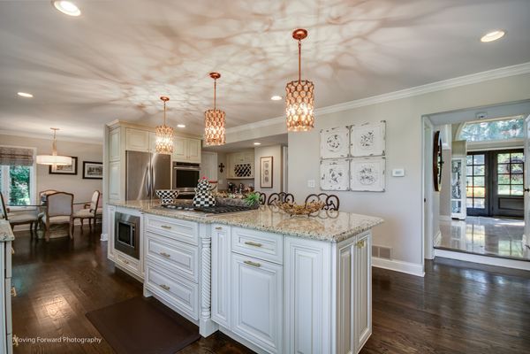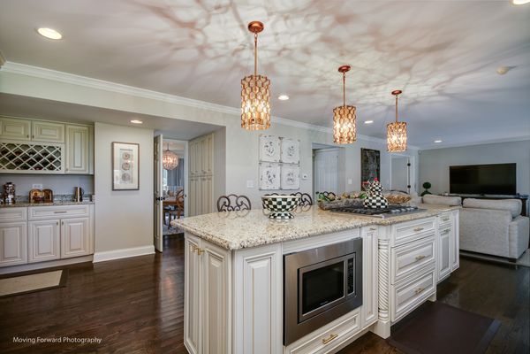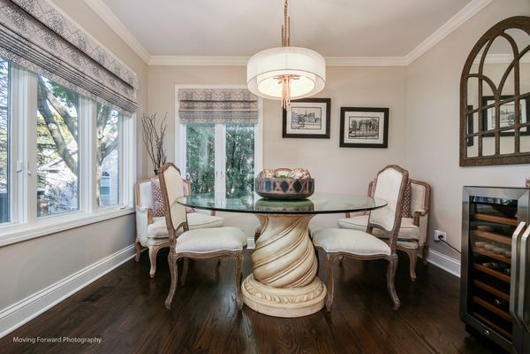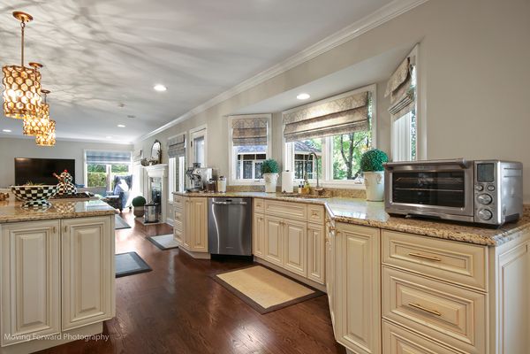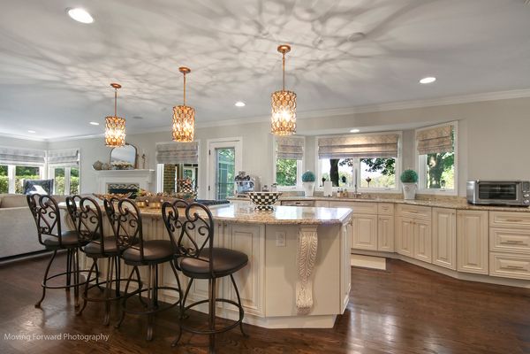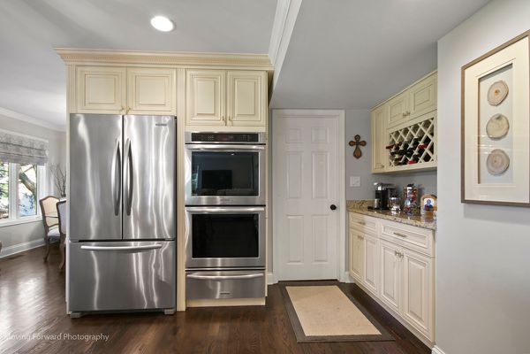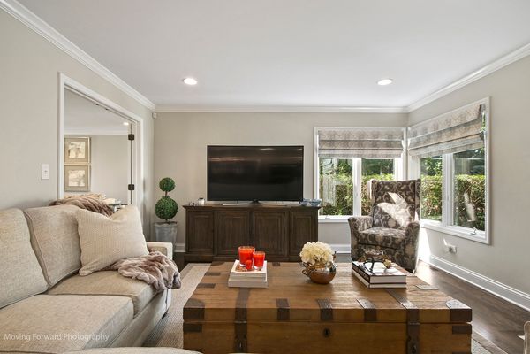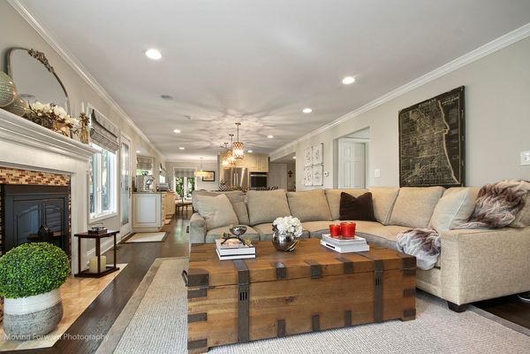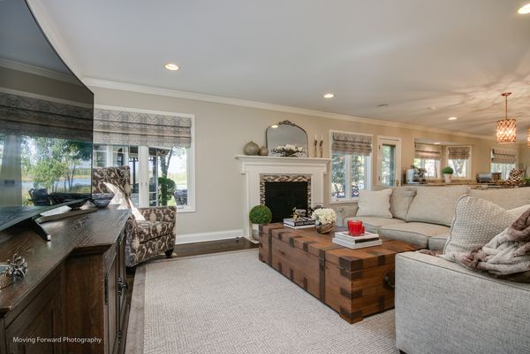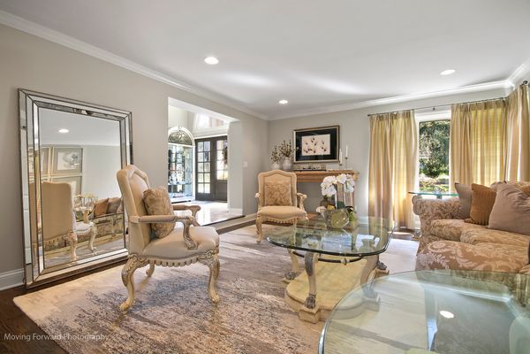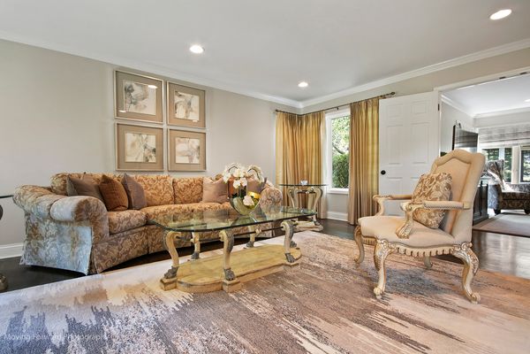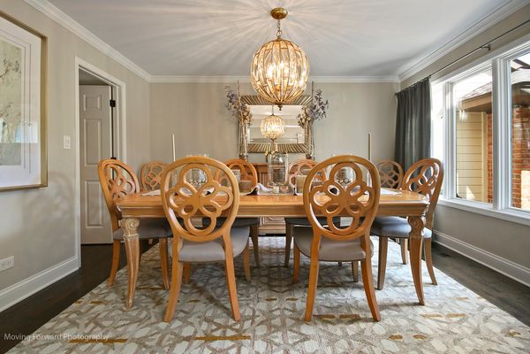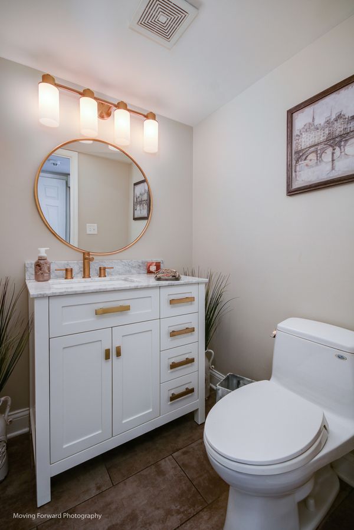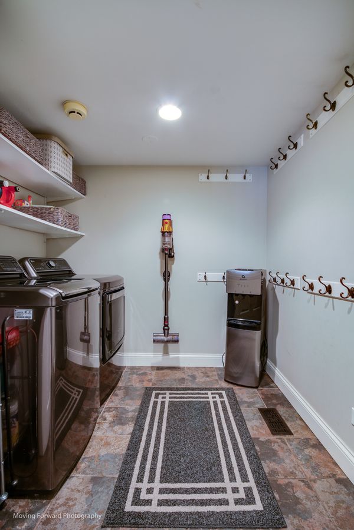5349 Woodview Court
Long Grove, IL
60047
About this home
Nestled on a picturesque estate, this East facing stunning 5-bedroom, 3.1-bathroom home offers the perfect blend of luxury, comfort, and natural beauty. Spacious living space and high-quality finishes throughout, every detail of this residence exudes elegance and sophistication. As you approach the property, you'll be greeted by the professionally landscaped grounds that create a captivating first impression. Manicured gardens, lush lawns, and mature trees frame the home, while a conservancy pond adds a touch of serenity to the surroundings. Upon entering the grand foyer, you'll immediately notice the exquisite craftsmanship and attention to detail that define this home. The open-concept design seamlessly connects the various living spaces, allowing for easy flow and entertainment. The heart of this home is the gourmet kitchen, a true masterpiece of culinary artistry. It features high-quality finishes, top-of-the-line appliances, and a center island with a breakfast bar. Whether you're preparing everyday meals or hosting extravagant dinner parties, this kitchen provides the ideal setting for your culinary endeavors. The five bedrooms are generously sized, offering plenty of space for family members and guests. Each bedroom is thoughtfully designed for comfort and style, providing a retreat for relaxation. The master suite is particularly impressive, featuring an on-suite bathroom and a walk-in closet. In addition to the main living areas, this home boasts a finished basement, providing additional space for recreation, a home office, or a media room. It's a versatile space that can be customized to suit your needs. Stepping outside, you'll find a wooden deck and gazebo that overlook the tranquil conservancy pond. It's a perfect spot for outdoor gatherings, morning coffee, or simply enjoying the natural beauty of the surroundings. This estate is a testament to luxury living, offering a harmonious blend of upscale finishes, natural serenity, and spaciousness. It's a place where you can escape from the hustle and bustle of everyday life and savor the beauty of your own private oasis. Welcome home to your dream residence!
