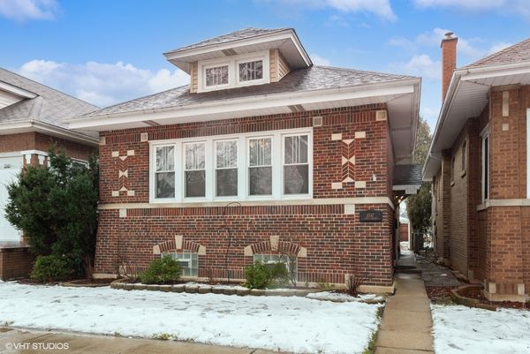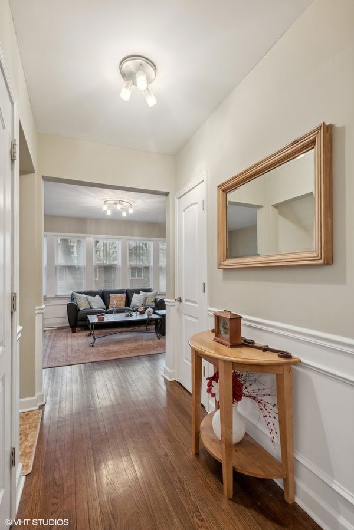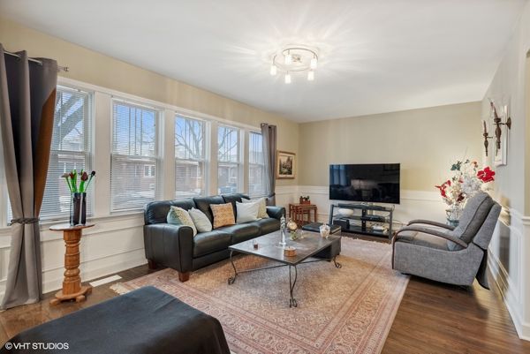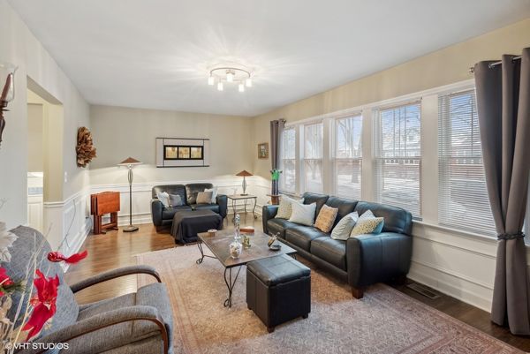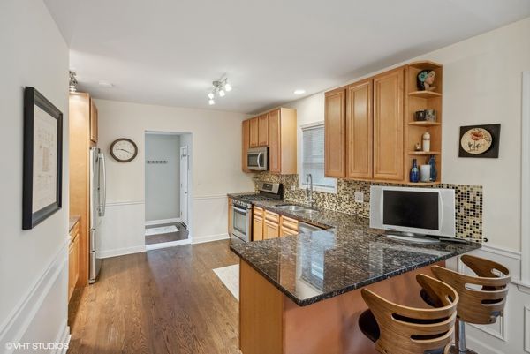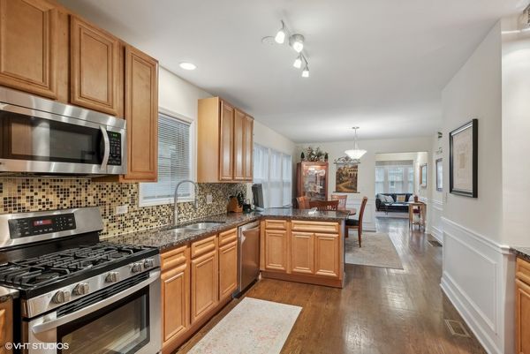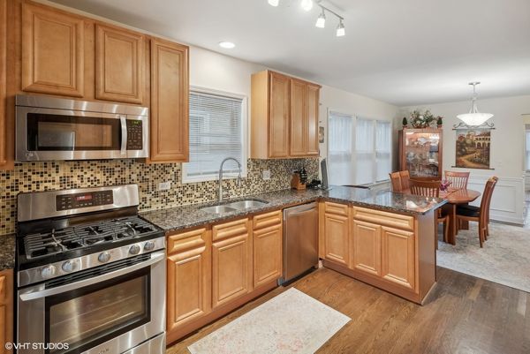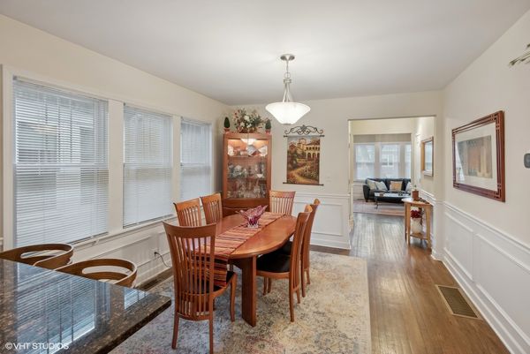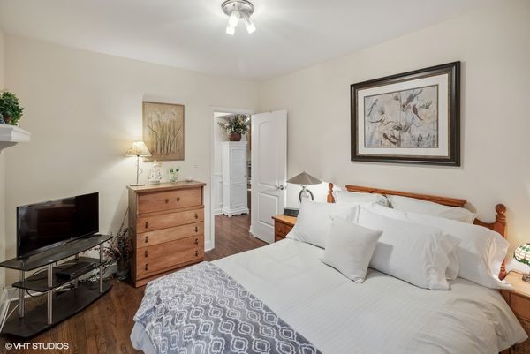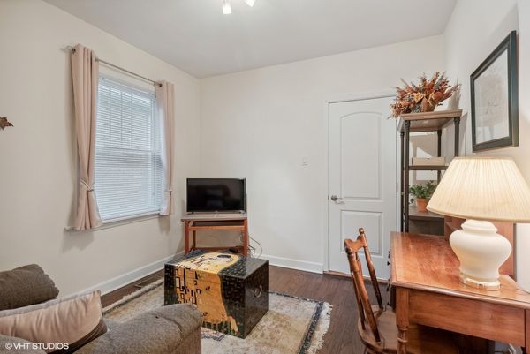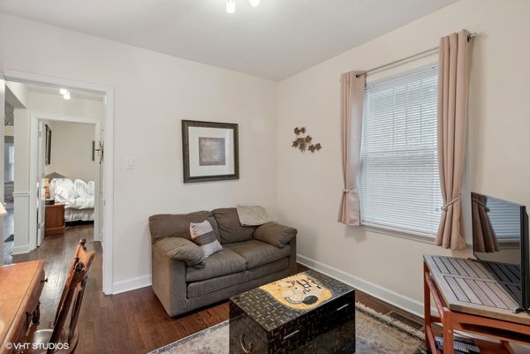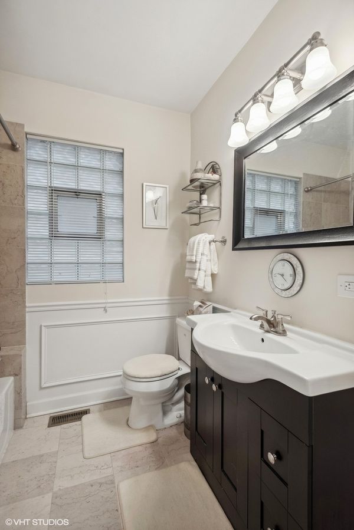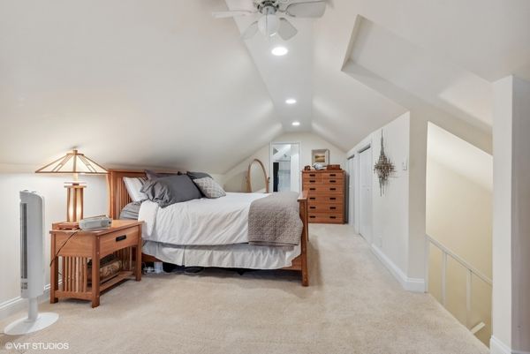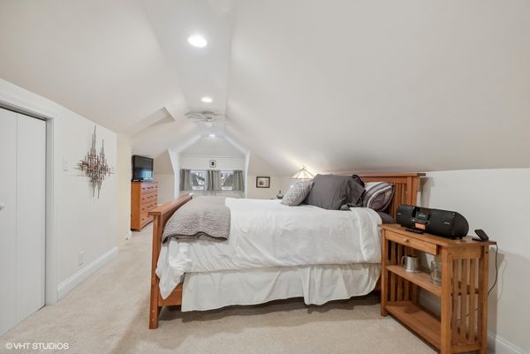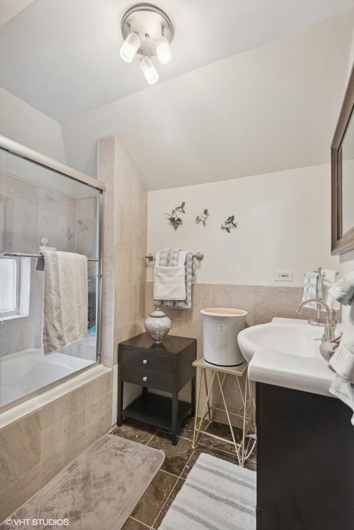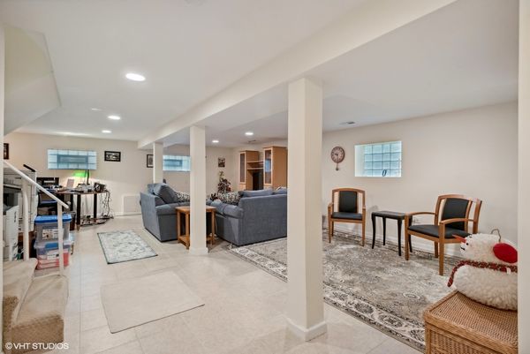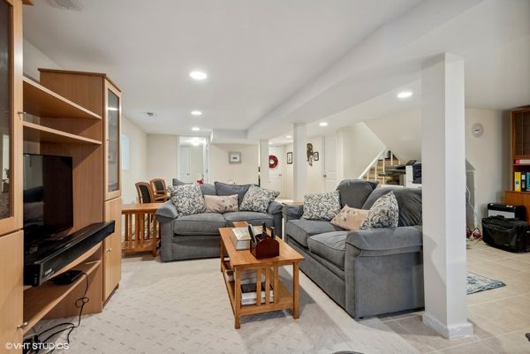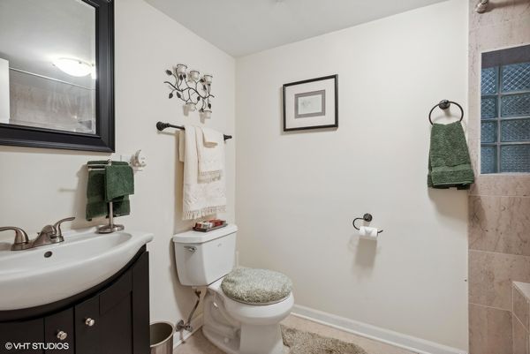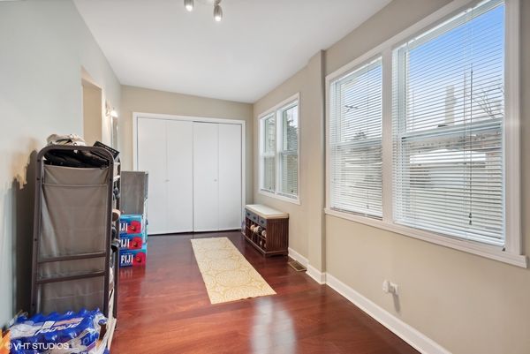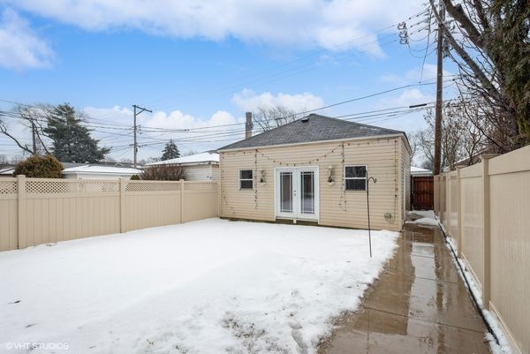5347 W Cullom Avenue
Chicago, IL
60641
About this home
Indulge in the allure of this stunning 4-bedroom, 3-bath bungalow nestled on a serene tree-lined street in Portage Park. A mere three blocks from the park, accessible without navigating busy streets, this residence offers the perfect blend of tranquility and convenience. The main level welcomes you with hardwood floors and elegant wainscoting throughout. A spacious living room, adorned with large picture windows featuring custom curtains, seamlessly flows into a dining room with ample space for a full dining set. Two bedrooms, adorned with room-darkening curtains, and a full bath with a soaking tub complete this level, along with a back porch/mudroom. The chef's kitchen is a culinary haven, boasting granite countertops, a mosaic backsplash, custom cabinets, new light fixtures, and stainless steel appliances. Ascend to the top floor, where the primary suite awaits with an expansive bedroom space, room-darkening curtains, abundant storage, and a full bath, accompanied by extra storage space. The lower level adds versatility with a finished recreation space, an additional bedroom, a storage closet, and a separate laundry room. Step outside to the manicured yard, surrounded by a privacy fence, featuring a new concrete patio that leads to a 2.5-car garage with drywall and epoxy floors. Updates abound, including a new furnace in 2021, a side-by-side washer and dryer, gutters with leaf prevention, ensuring both comfort and efficiency. Located blocks away from retail, dining, buses, the Blue Line, and the iconic Portage Park with its Field house, walking/biking trails, Olympic-sized pool, wading pool, baseball fields, tennis courts, and a dog park. Completely rehabbed in 2015, this residence epitomizes stylish urban living with every amenity at your doorstep.
