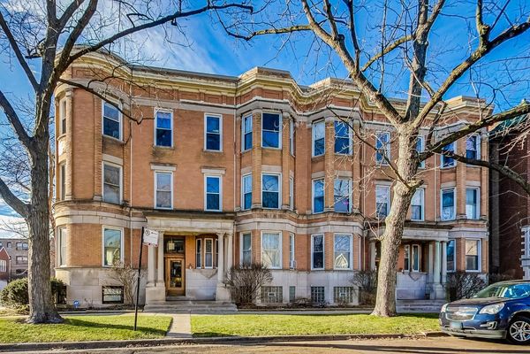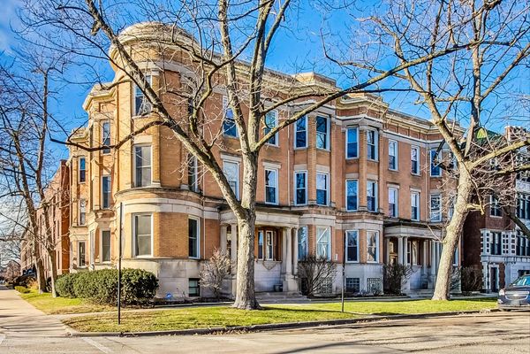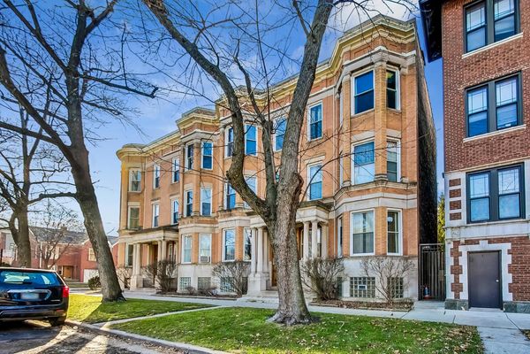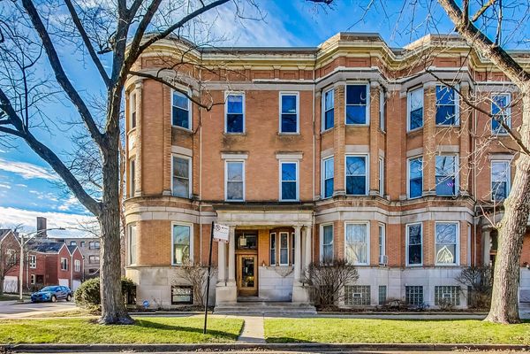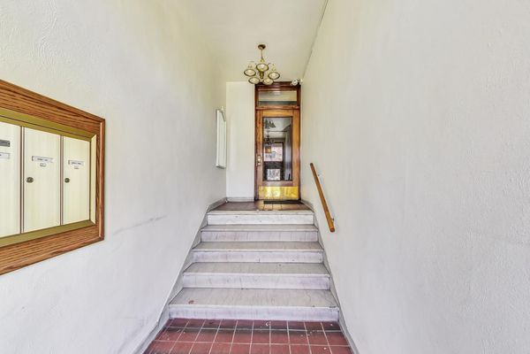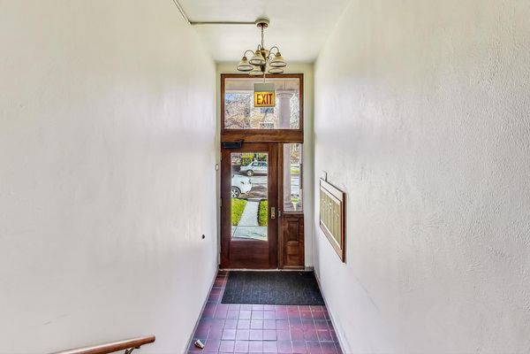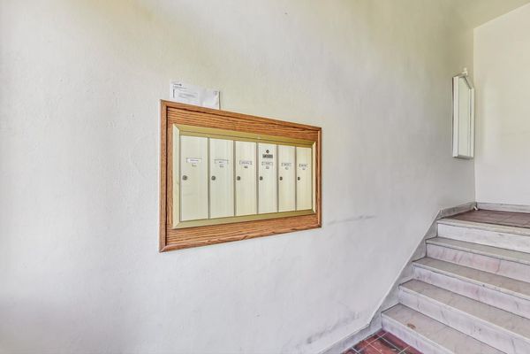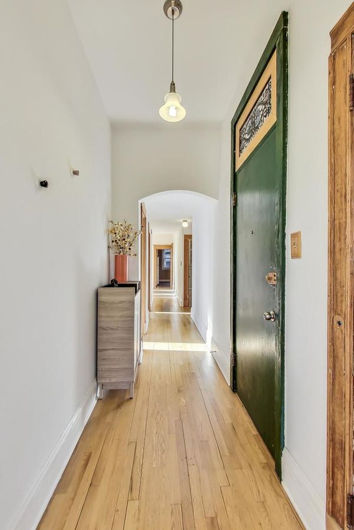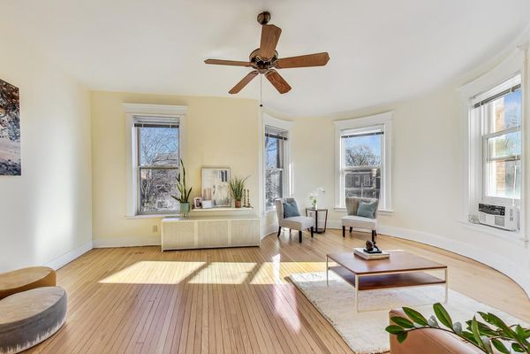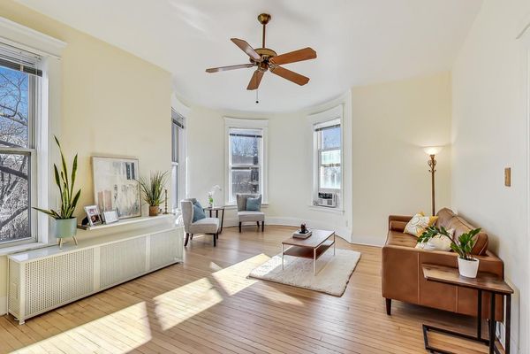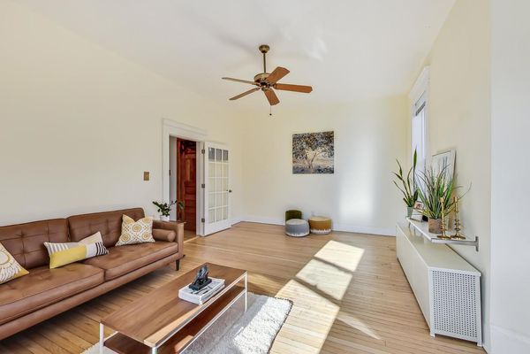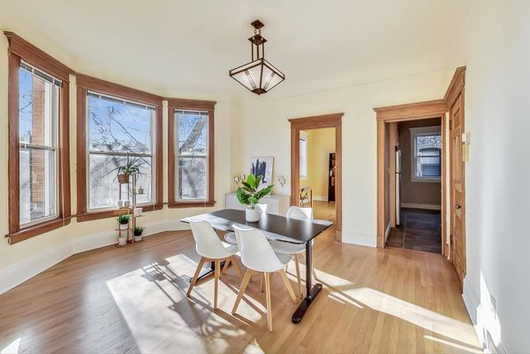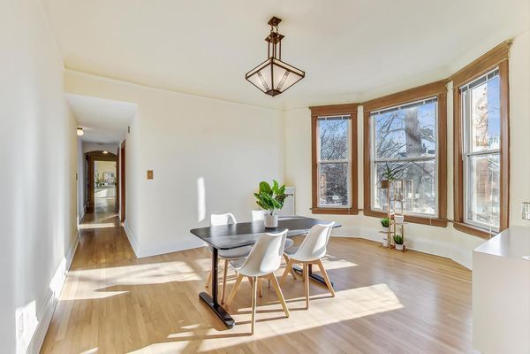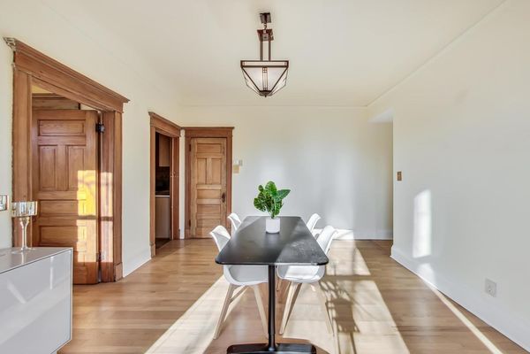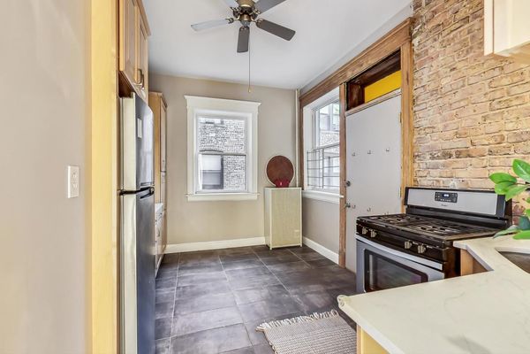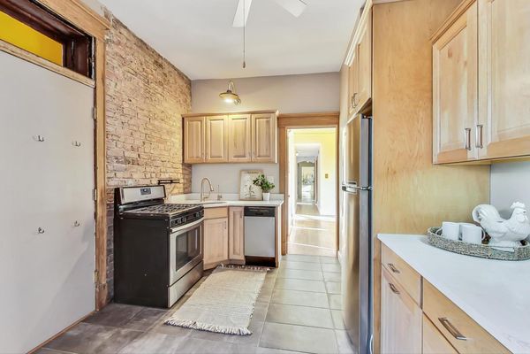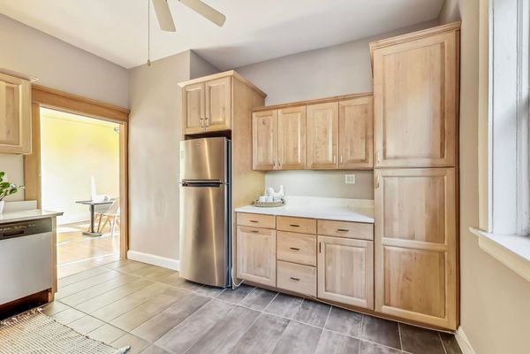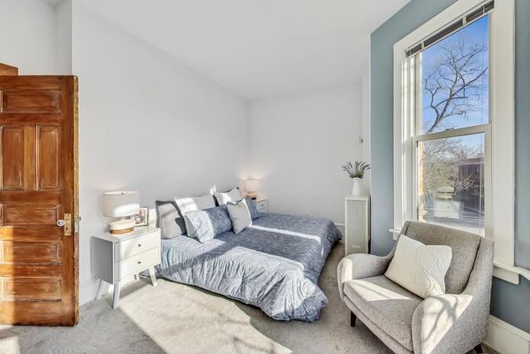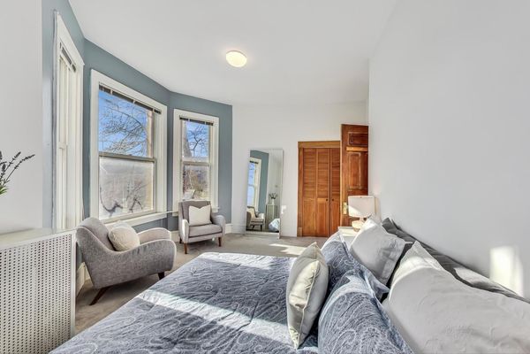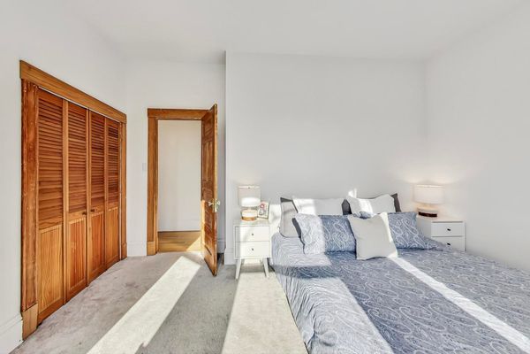5344 S GREENWOOD Avenue Unit 2
Chicago, IL
60615
About this home
Three bedroom, sun-filled Hyde Park condominium with in unit laundry in the Fairfield Condominium Building. The Fairfield, located on a beautiful tree lined street was constructed in 1898. The University of Chicago had been completed six years prior. Unit 2 has beautiful refinished light oak hardwood floors, 10' ceilings, solid original wood doors with egg-and-dart carving and a lovely Bay window area in the living room. Both the kitchen and bathroom are updated. The kitchen is appointed with quartz countertops, stainless appliances and an exposed brick wall. The dining room features a row of windows with southern exposure creating a warm bright and inviting space. The property has several outdoor spaces. A large outdoor porch and a fenced in common area backyard with picnic table. Newer custom made radiator covers, a reverse osmosis water filtration system and an in unit laundry space with sink contribute to the comfort and ease of living. The association is well managed and has a healthy reserve. Conveniently located near Ray School, Murray Language Academy and Kenwood High School. The University of Chicago is within a two blocks distance. Also within close proximity: the shopping/restaurant district in Hyde Park- located on 53rd street, several green spaces and public transportation. Greenwood is a one way street with ample parking.
