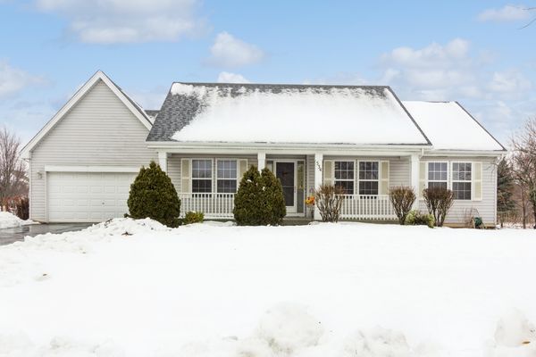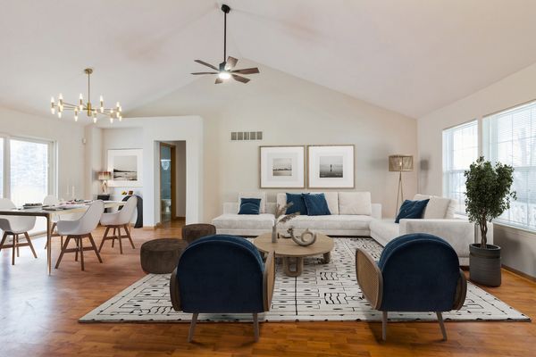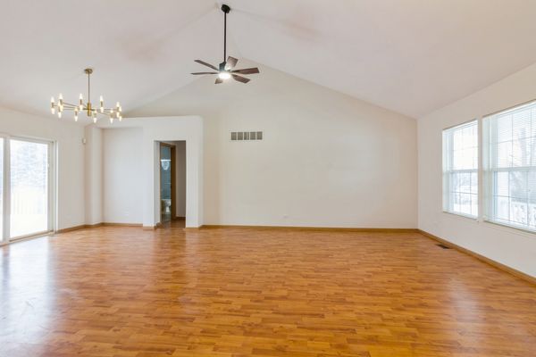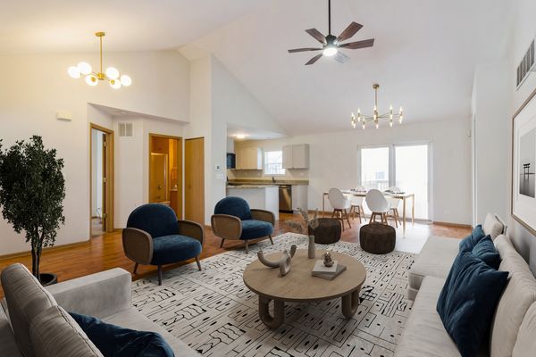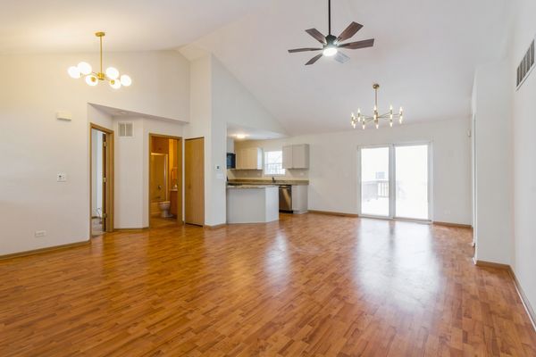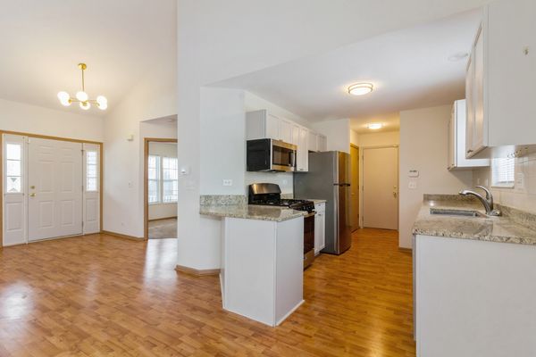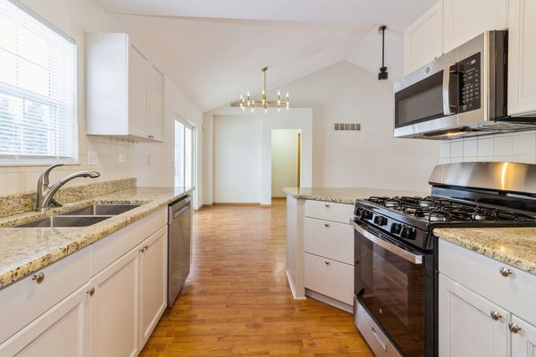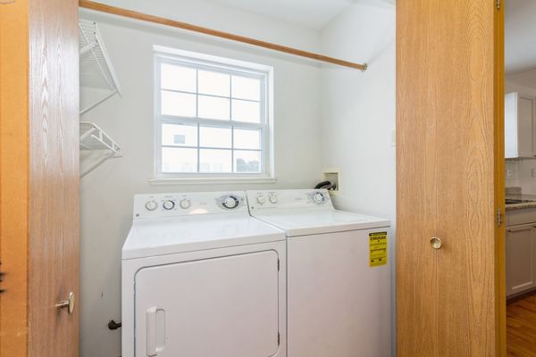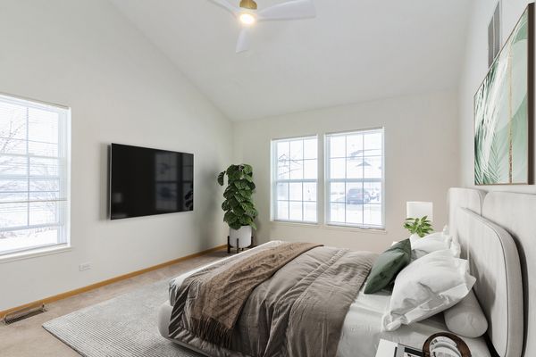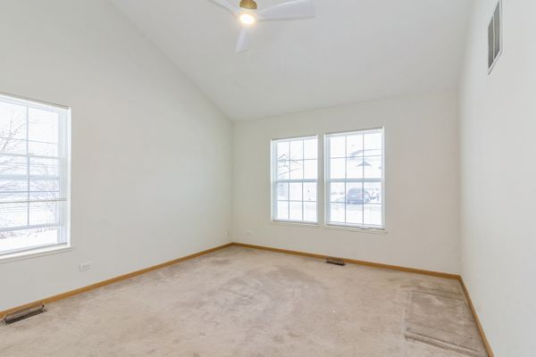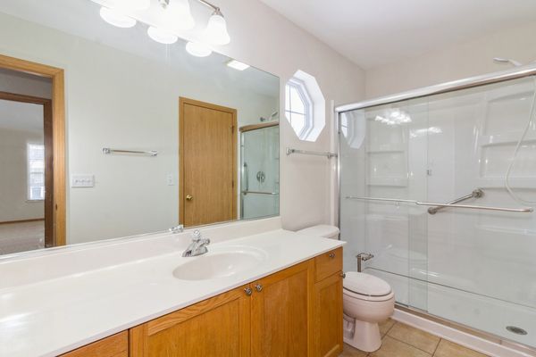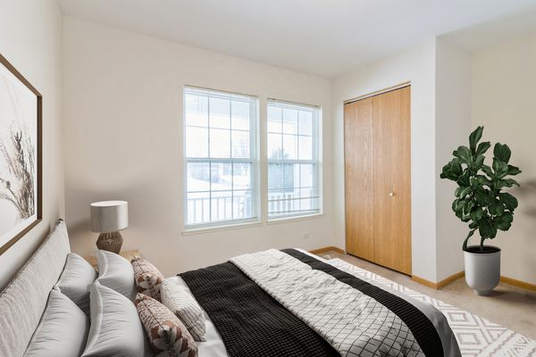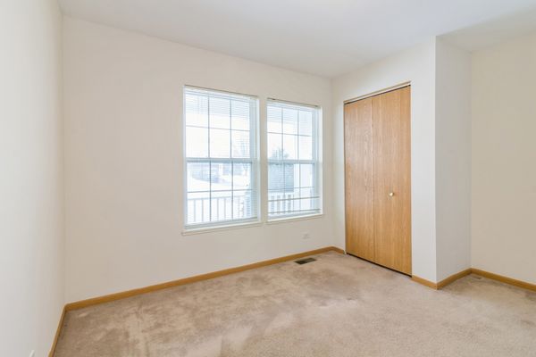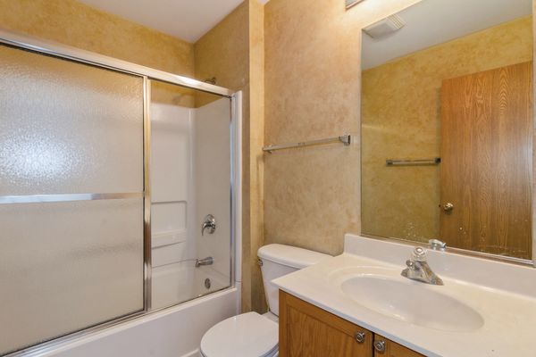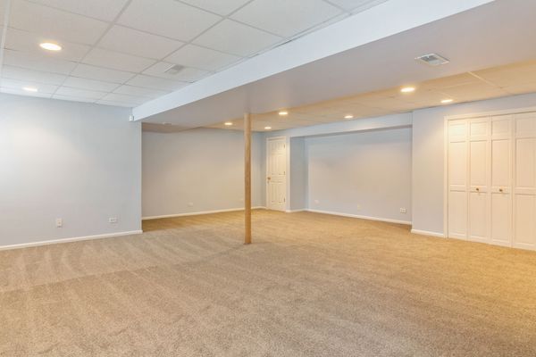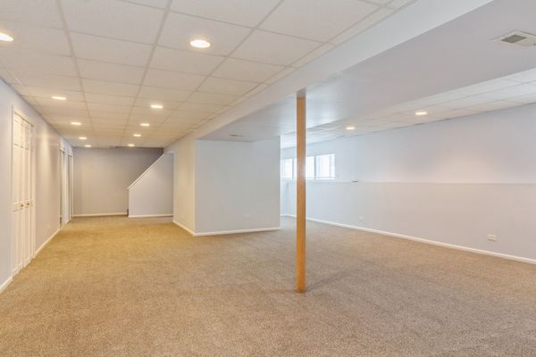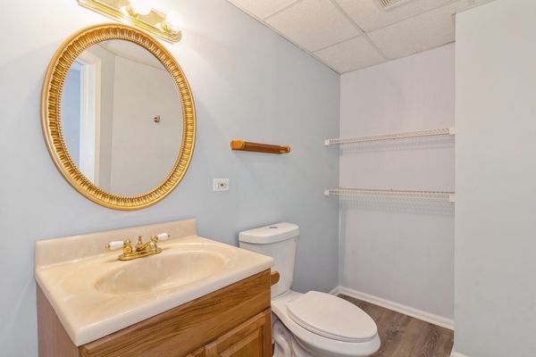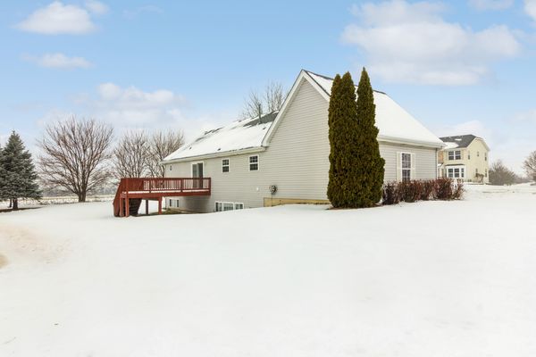534 Treasure Drive
Oswego, IL
60543
About this home
Gorgeous!! Simply unpack and unwind in this meticulously maintained home where every detail has been taken care of for you. This radiant and expansive floor plan residence is situated on an expansive corner lot in the sought-after Oswego's Ogden Falls, presenting a captivating living experience. Indulge in generously sized bedrooms, featuring a private suite with a private bath. Need additional space? Explore the fully finished basement adorned with plush carpeting and a convenient toilet ready for your use. With brand new appliances, basement flooring, fully freshly painted walls, and new light fixtures add to the allure of this already impeccable home. This residence not only offers comfort but also convenience, being just minutes away from shopping and esteemed Oswego 308 schools, including East Oswego High School. Don't miss out on this fantastic opportunity as homes in this price range tend to sell swiftly. Act promptly and reach out to the listing agent to schedule a showing. Embrace the charm of this ranch-style home, where luxury meets ease of living.
