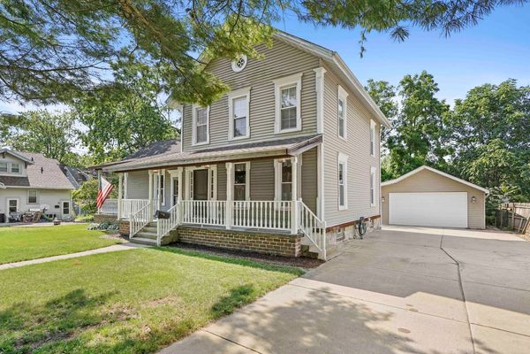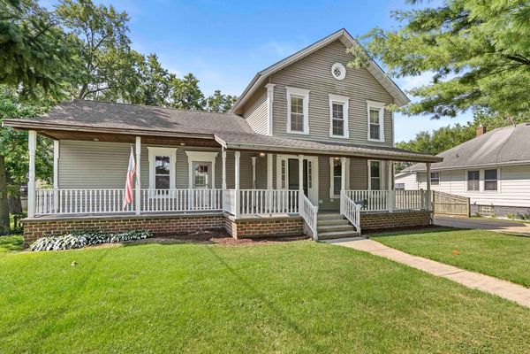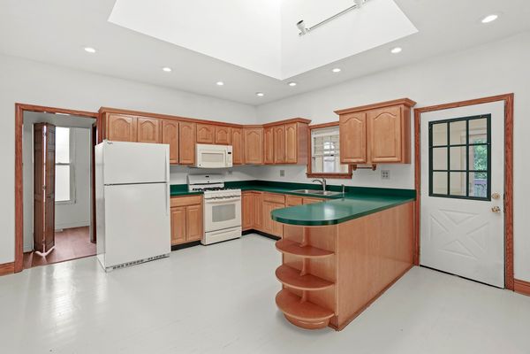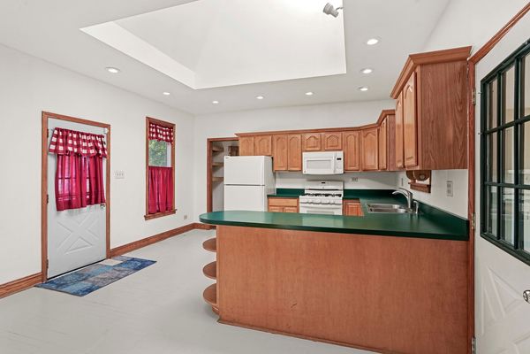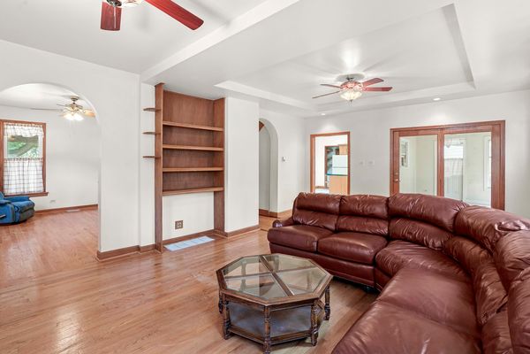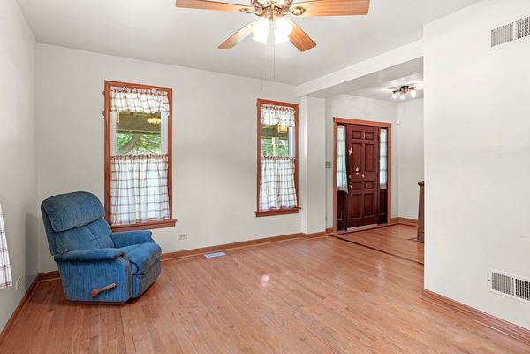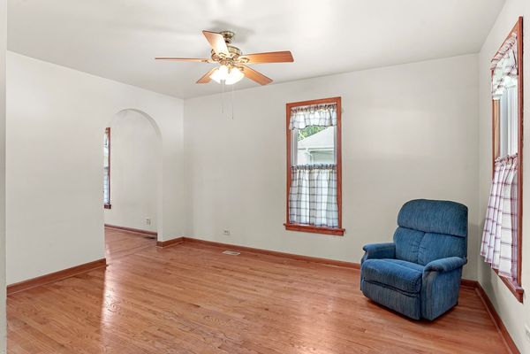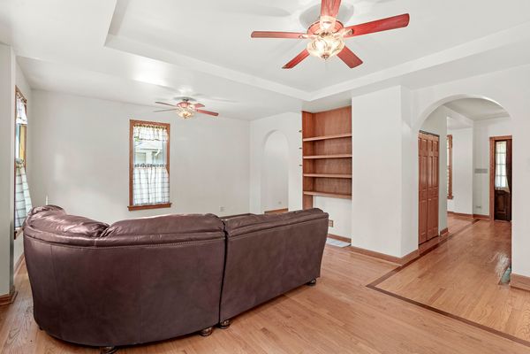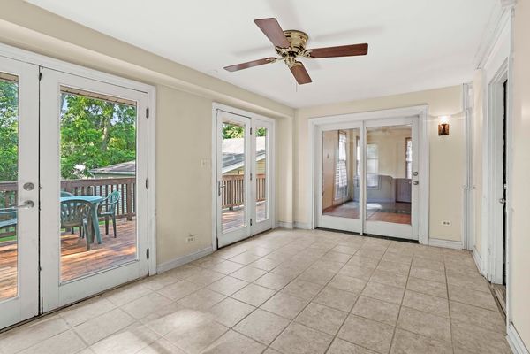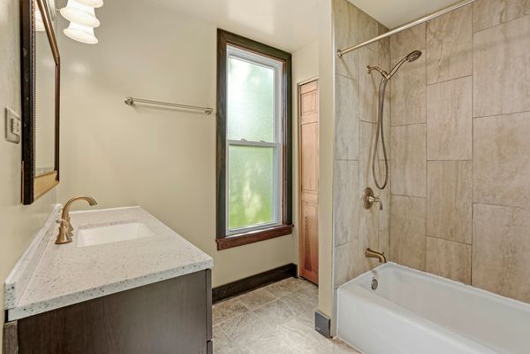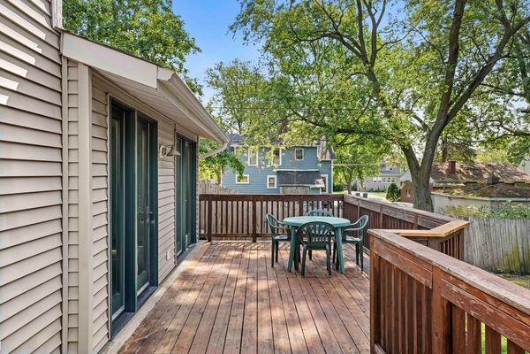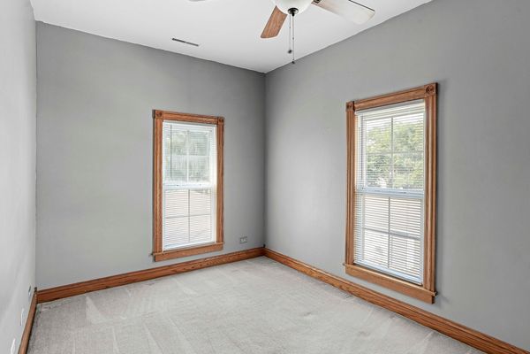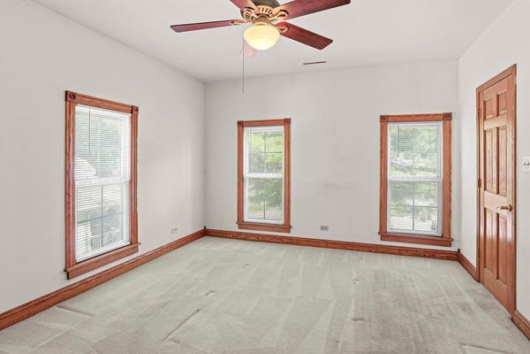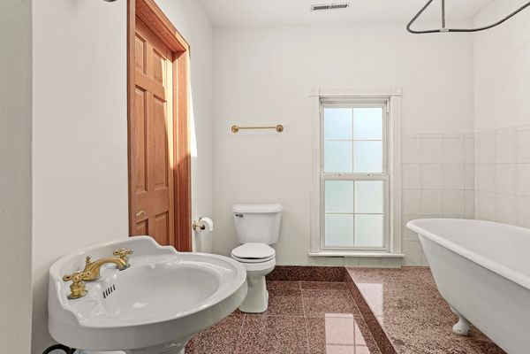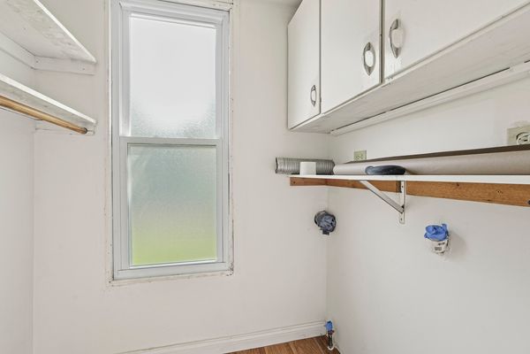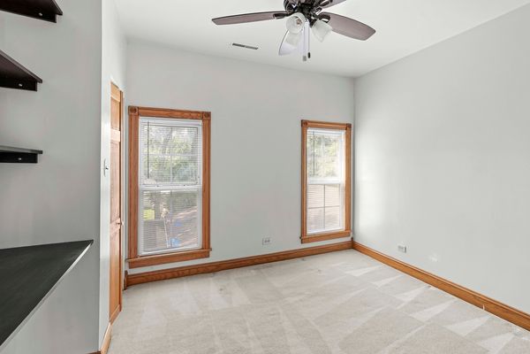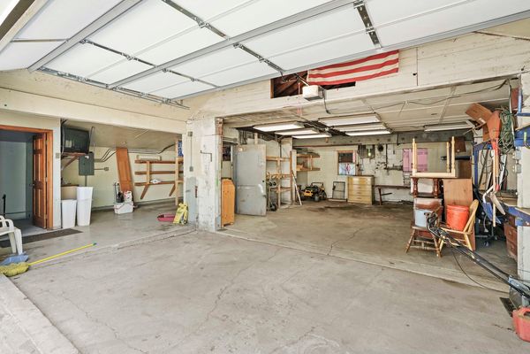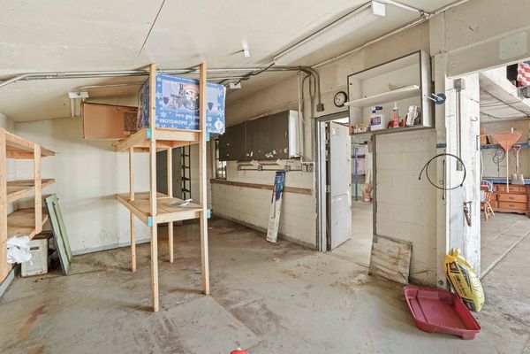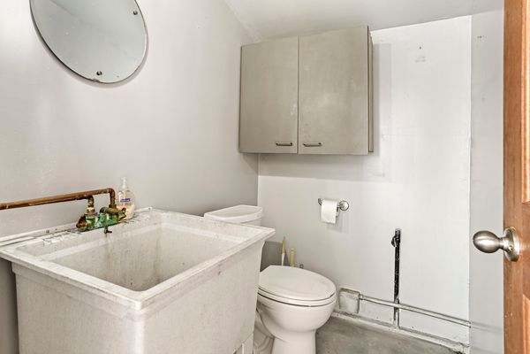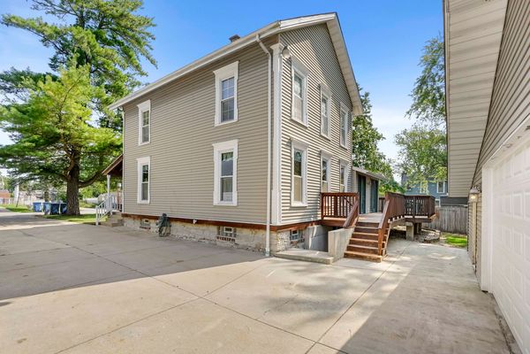534 Cass Street
Crete, IL
60417
About this home
Contractor owned classic 2-story in downtown Crete walking distance to everything. Built before 1900, this wonderful property has vintage touches throughout including custom trim, hardware, doors, staircase, and hardwood floors with a walnut inlay. Eat-in kitchen with maple cabinets, high base trim, skylight, new flooring, walk-in pantry. Roomy main floor includes living room & family room, office/nook, kitchen and enclosed porch. Full bath upstairs features claw-foot tub, skylight, granite tile, pedestal sink, and is shared with the master bedroom. Basement has exterior entry, 150 amp circuit breakers, copper water lines, PVC drain lines, security glass block windows for light and water softener. Nice rear deck overlooks privacy yard. Covered front porch ideal for relaxing and watching the world go by. Note huge workshop/garage measures 36' x 34' has 1/2 bath, 220 electric and separate 100 amp circuit breaker service. Perfect for toy storage, mechanic, man-cave. Literally one block from most amenities including the post office, local restaurants like Aurelio's, Pizza Hut, Smokey Joe's, Wood's Corner, and The Edge coffee shop. Fitness Premier & Curves, NEW convenience store/gas stop, auto repair, BMO Harris bank, & more. If you are looking for the charm of yesteryear combined with the "walk-to" convenience of a downtown location....this is it!
