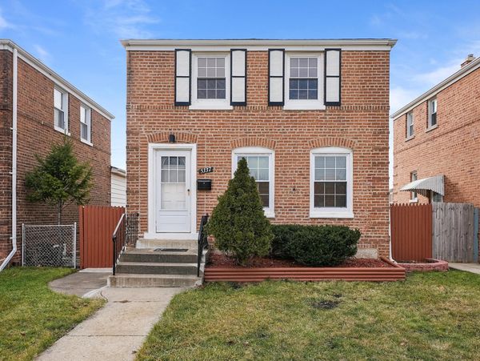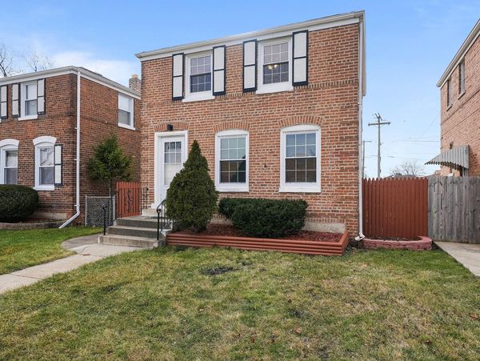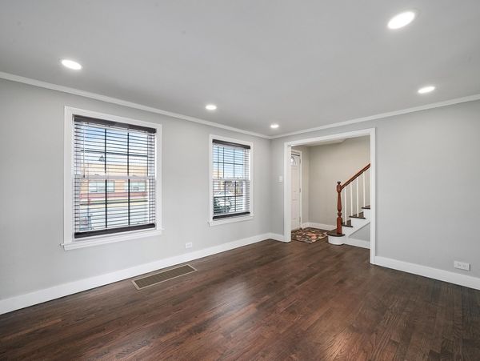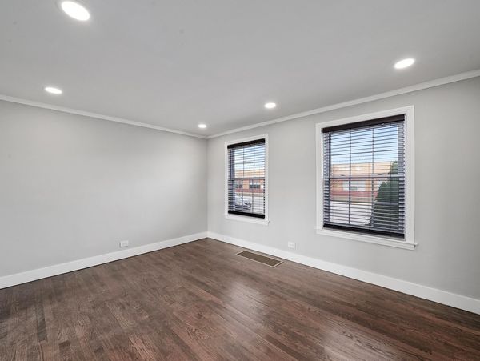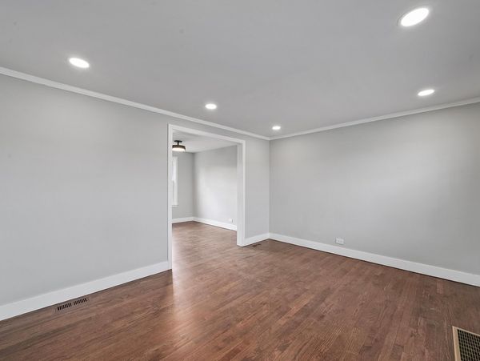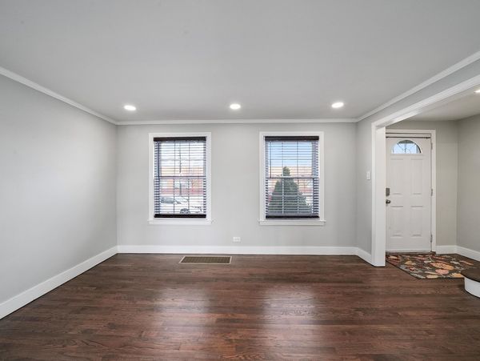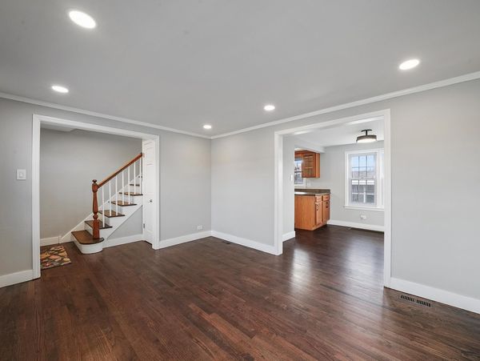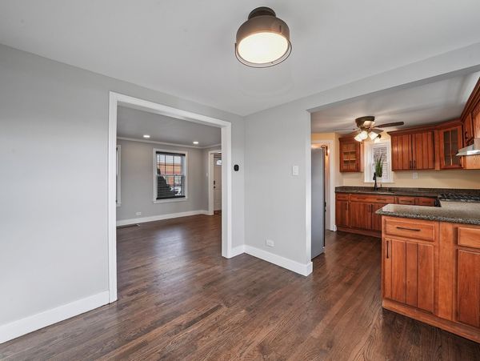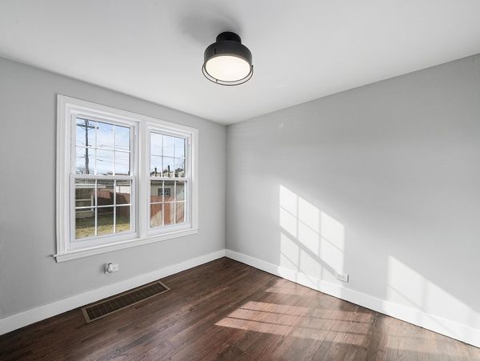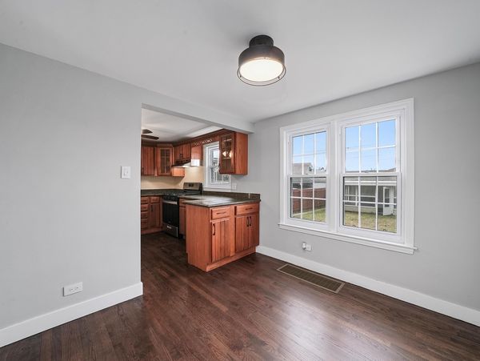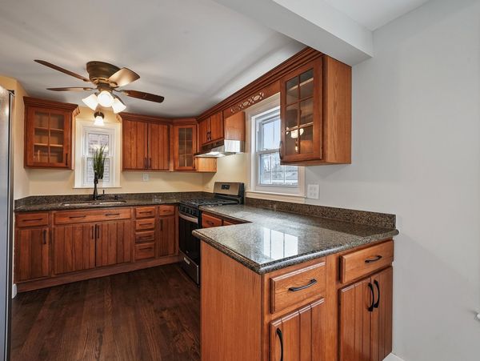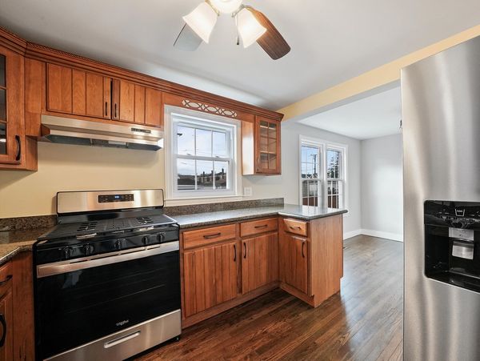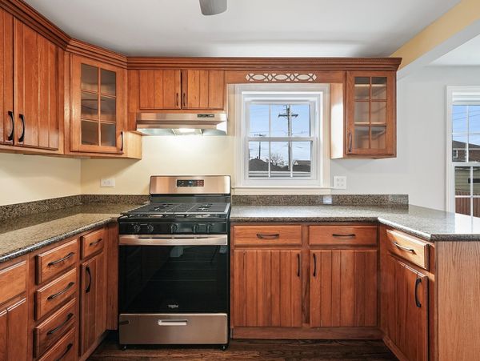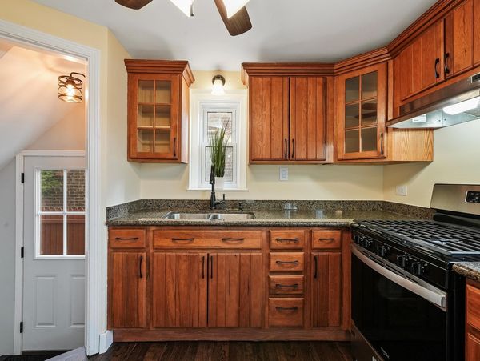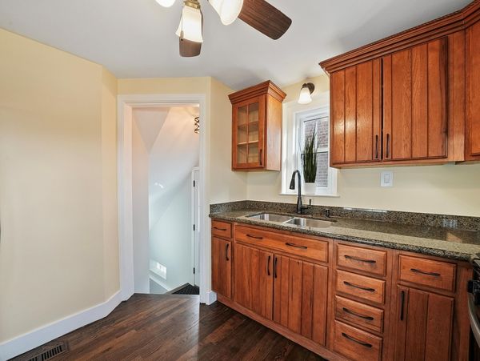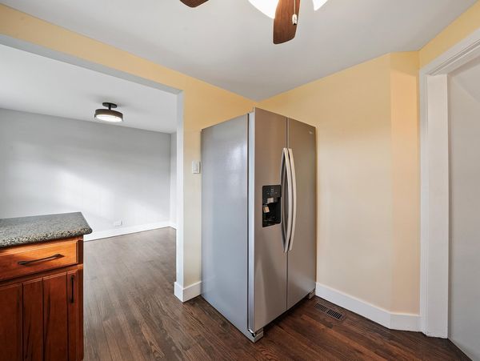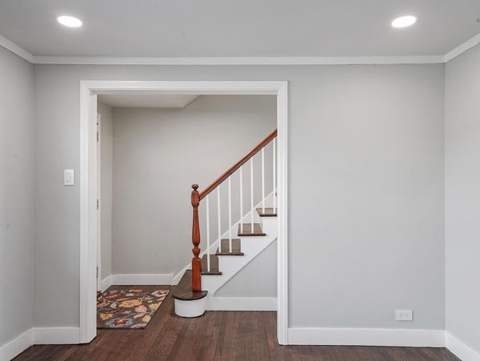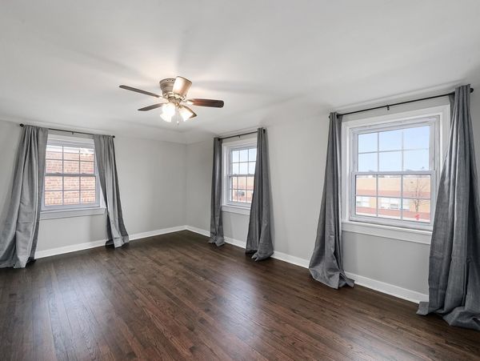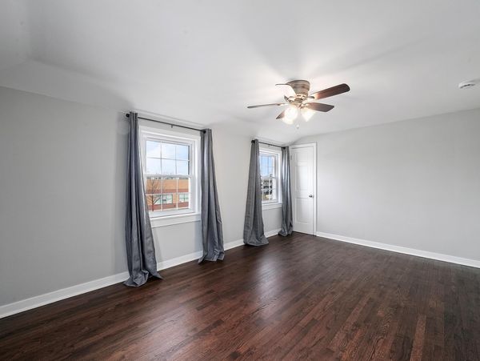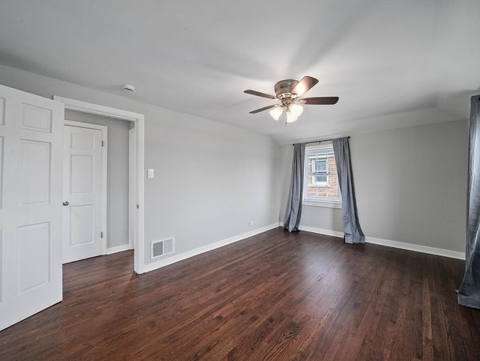5337 W 35TH Street
Cicero, IL
60804
About this home
Welcome to your charming brick Georgian residence nestled in the coveted Hawthorne / Boulevard Manor of Cicero. This home seamlessly combines classic elegance with many new contemporary upgrades, offering a harmonious blend of style and convenience. As you step into the foyer, you're greeted by the warm ambiance of new cafe color hardwood floors that grace the first floor, adding both sophistication and durability to the living spaces. The spacious living room invites relaxation, while the adjacent dining area sets the stage for intimate meals or lively gatherings. The updated kitchen is a true culinary haven, featuring granite countertops and new fixtures that elevate the space, while brand new stainless steel Whirlpool appliances, including a refrigerator and stove, await your culinary creations. With ample cabinet space, organization is effortless. Upstairs, both generously sized bedrooms feature cafe color hardwood floors, adding a touch of warmth and continuity throughout the home. The bathroom has been thoughtfully updated with a new vanity, picture frame mirror with hidden medicine cabinet offering modern practicality and style. This home has been freshly painted with updated modern gray colors, adding a contemporary touch and enhancing the overall aesthetic appeal. Additional highlights of this home include a new furnace, hot water tank, all new six panel doors, upgraded led lighting and ceiling fans as well as a brand new LG washer and dryer, adding ease to your daily routine. Outside, the fenced backyard offers a private oasis for outdoor entertaining or simply enjoying the beautiful weather. Venturing downstairs, you'll discover a finished basement, offering additional living space and versatility. A large room awaits, perfect for various activities such as a recreation area, home gym, or entertainment space, catering to your lifestyle needs and preferences. Additionally, the property boasts a 2-car garage with a new insulated door, providing ample space for parking and storage. The garage's recreation room is an added bonus, offering extra space for leisure activities or entertainment. Conveniently located in the desirable Hawthorne / Boulevard Manor neighborhood of Cicero, IL, this home offers easy access to shopping, dining, parks, and schools, providing the perfect balance of suburban tranquility and urban convenience. Nearby, Cicero Community Park provides even more options for leisure activities. For families with young children, the Cicero Early Childhood Center is across the street, ensuring quality education and care. Schedule a showing today and experience the perfect blend of classic charm and modern luxury. Don't miss the opportunity to make this meticulously updated brick Georgian your own!
