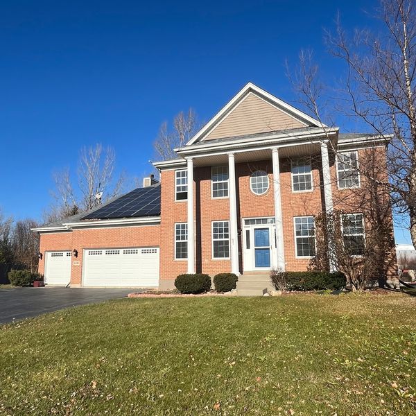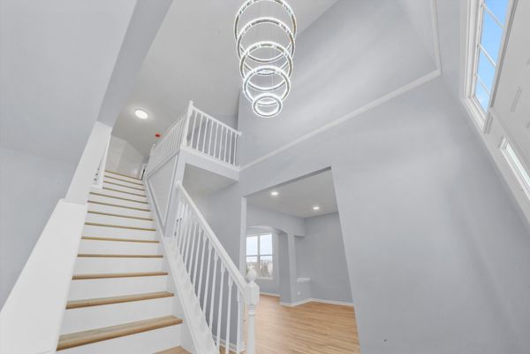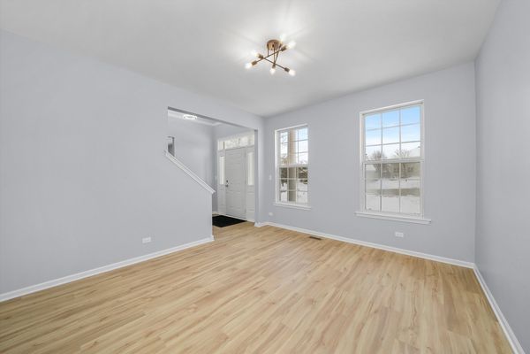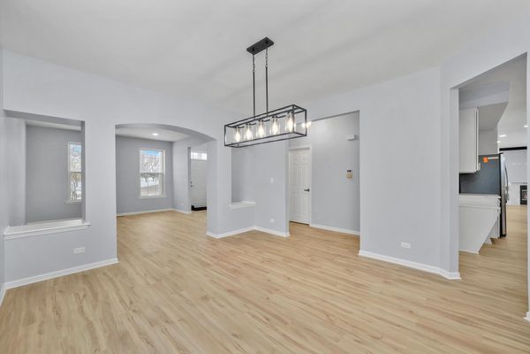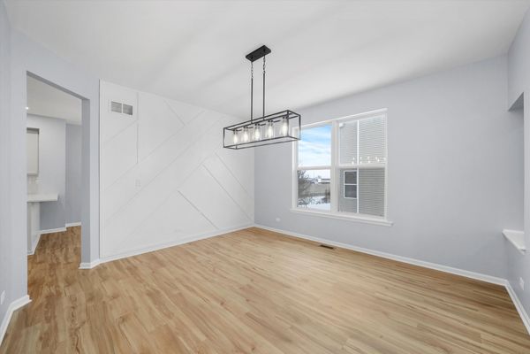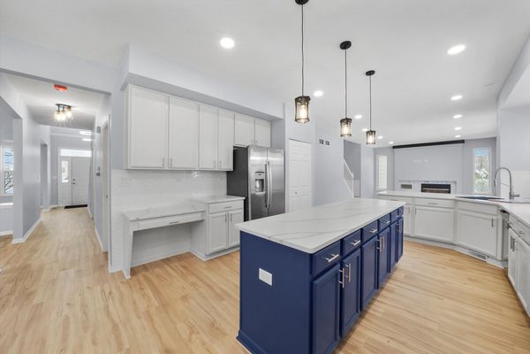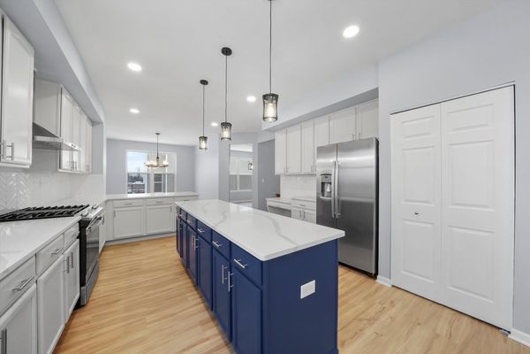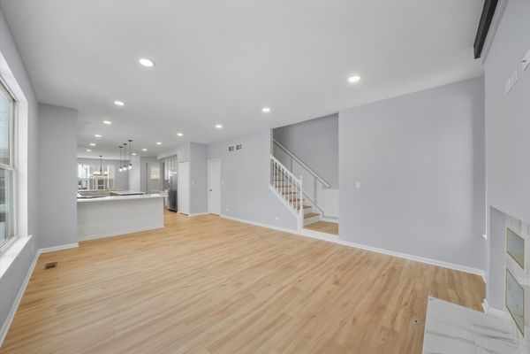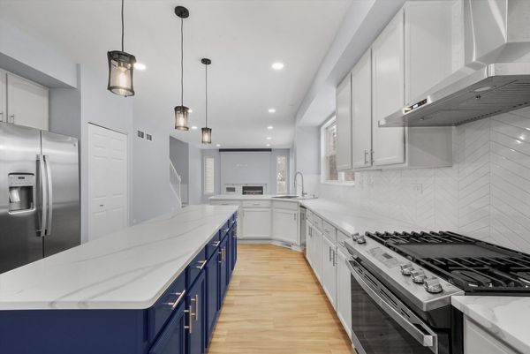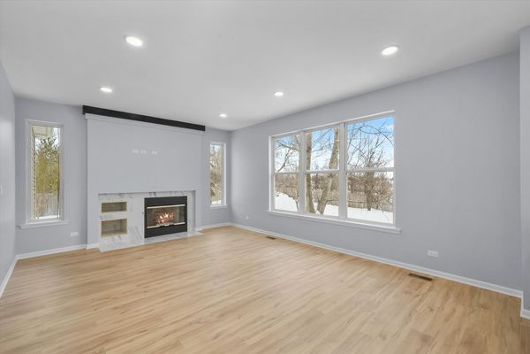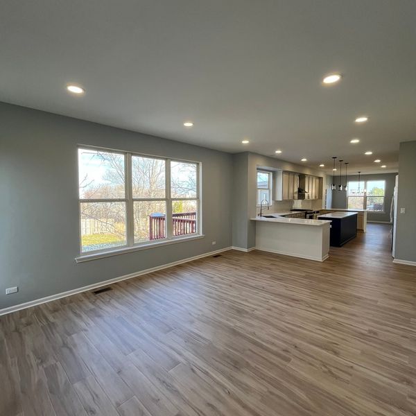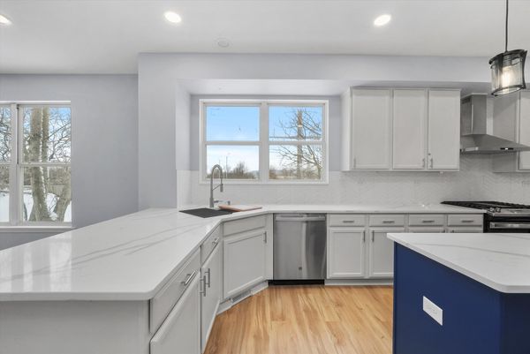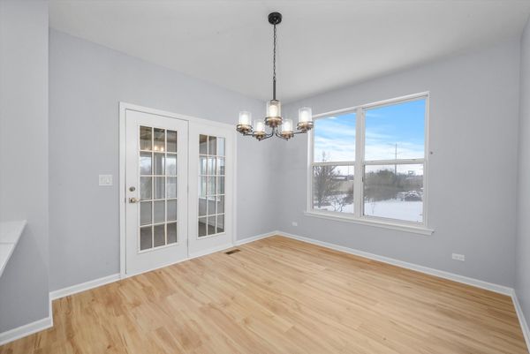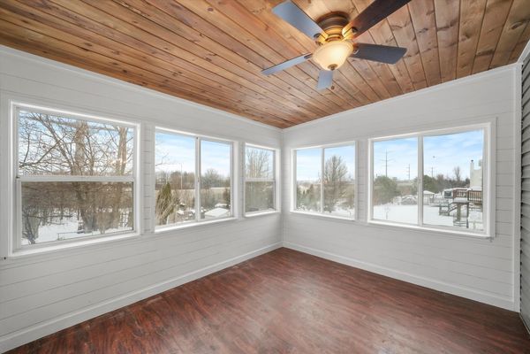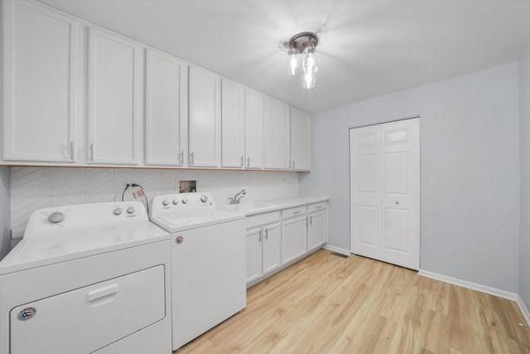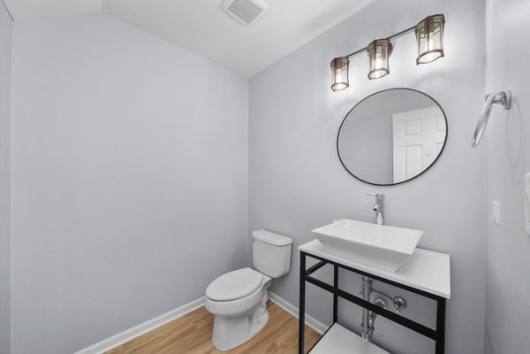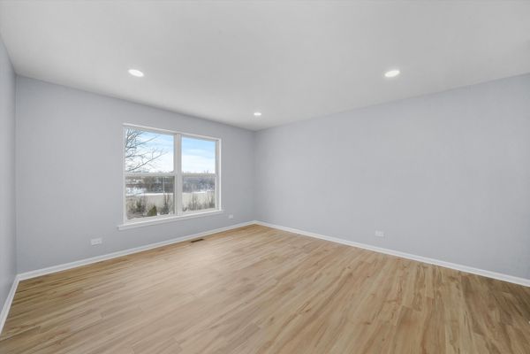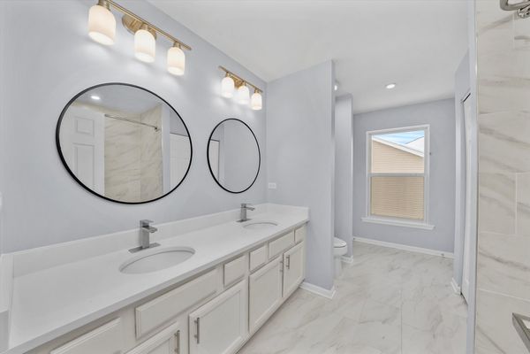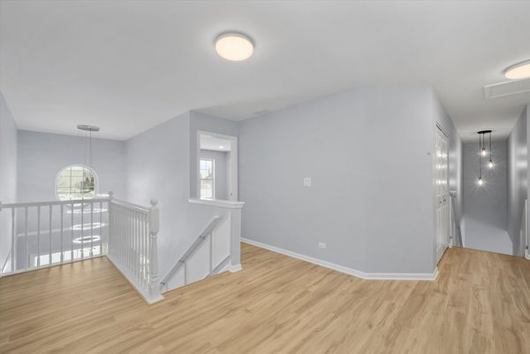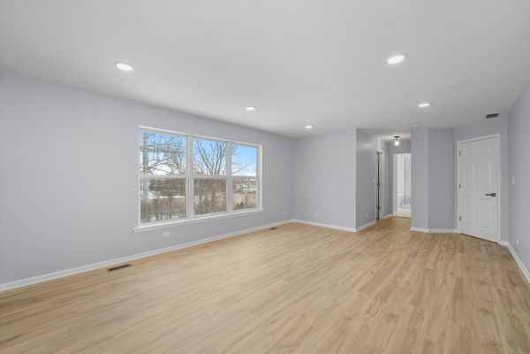5336 Shotkoski Drive
Hoffman Estates, IL
60192
About this home
Welcome to this professionally designed 4-bedroom residence with an additional 5th bedroom below, and 3 and half baths offering expansive living spaces across 3700 square feet on the first and second floors. With the inclusion of the basement, the total livable area extends to 4900 square feet, providing ample room for customization and additional functionality. Upon entering through the front entrance, you are greeted by a spacious living room and dining area, ideal for entertaining guests. The layout seamlessly transitions into a shared kitchen, family room, and secondary dining area, creating a harmonious flow throughout the home. The master bedroom boasts luxurious amenities such as a grand tub, standing shower, powder seating, and his and her sinks, ensuring comfort and convenience. The property sits on a generous lot measuring 160x84, offering potential for gardening enthusiasts or the addition of a swimming pool. The south-facing orientation invites abundant natural light into the living spaces, creating a warm and inviting atmosphere. Essential features include quartz countertops, stainless steel appliances, and high ceilings throughout, enhancing the overall aesthetic and functionality of the home. Recent upgrades in 2018 include a new roof, HVAC system, and a large back deck, complemented by a spacious 3-car garage with a height of 15 feet. Additionally, the property comes with a pre-paid 20-year lease on solar panels, featuring 62 panels and 2 inverters, as well as sump pumps for added convenience and efficiency.
