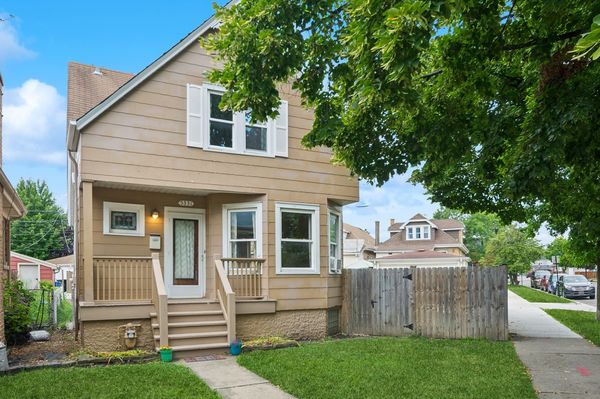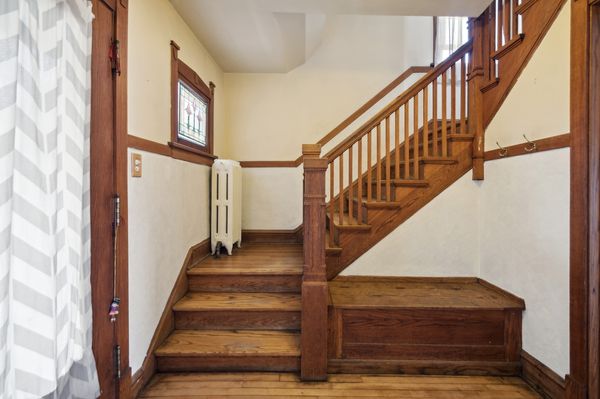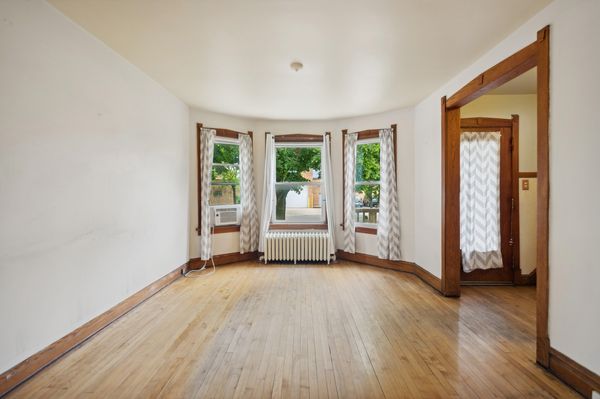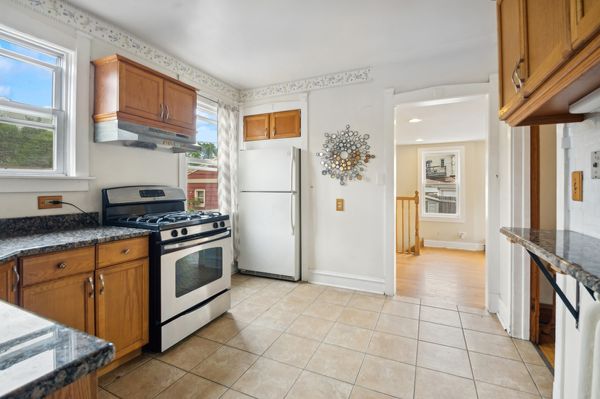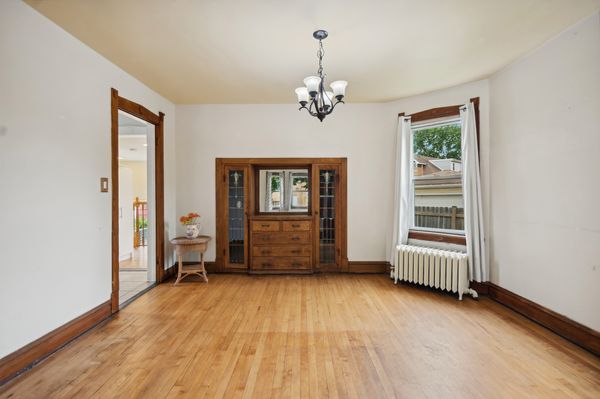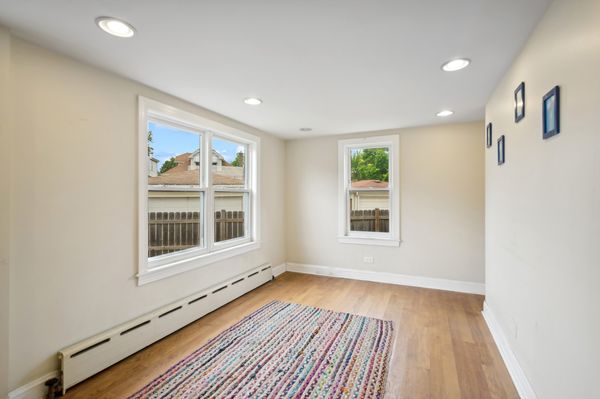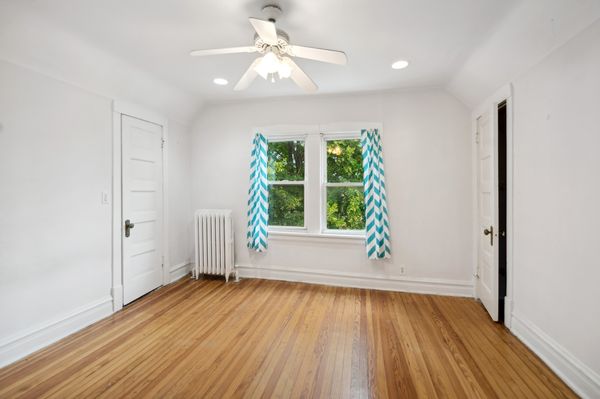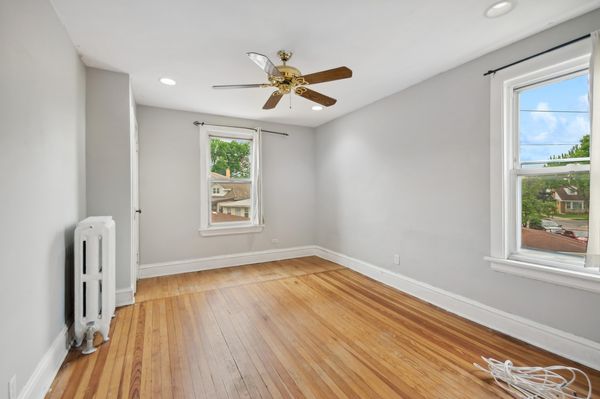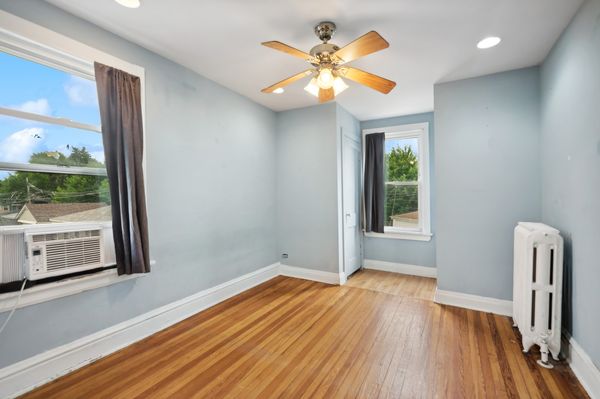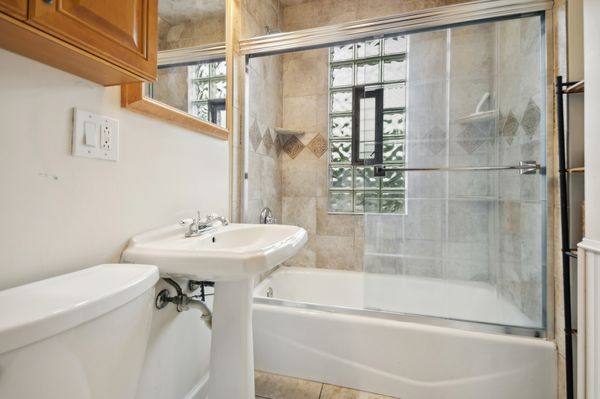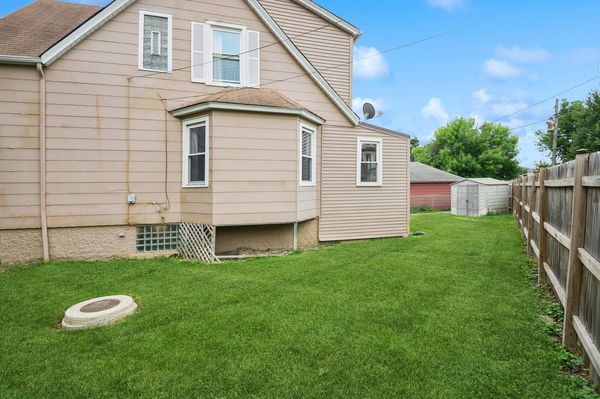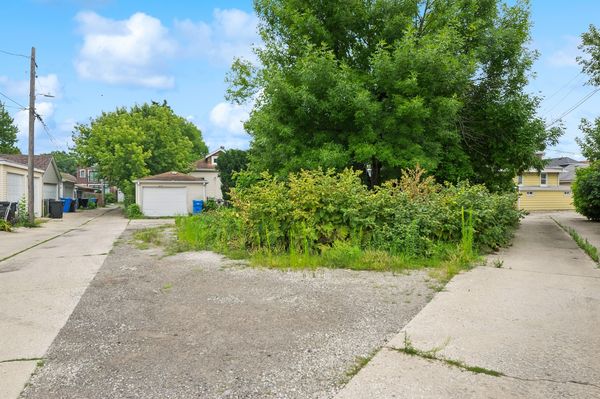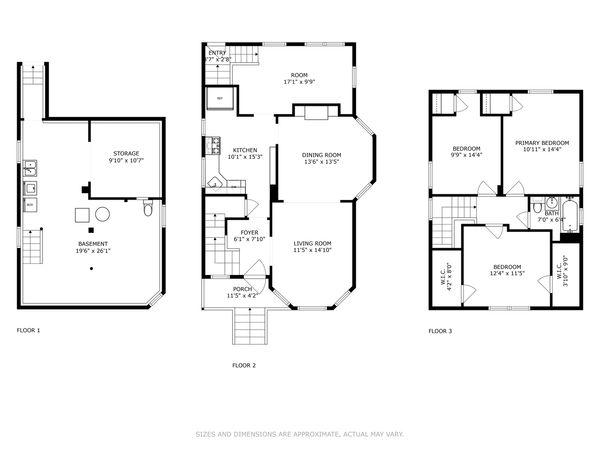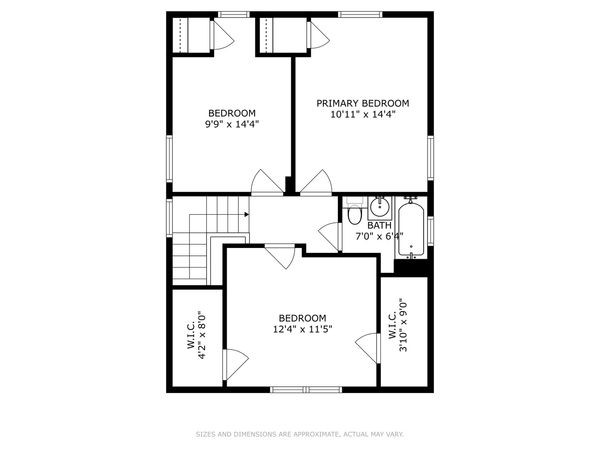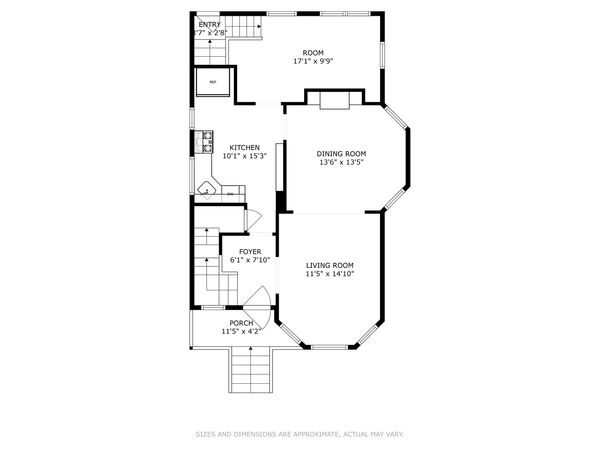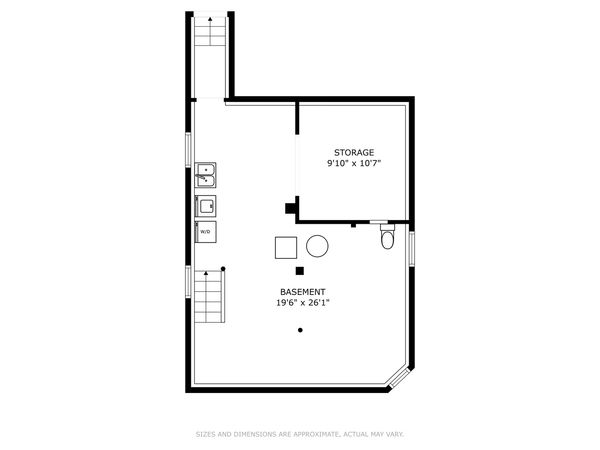5331 W Catalpa Avenue
Chicago, IL
60630
About this home
Nestled in the serene and picturesque Jefferson Park, this charming home offers a perfect blend of comfort and convenience on a tranquil, tree-lined street. Step through the welcoming entryway into a spacious and inviting layout, where the first floor boasts a generously sized living room, dining room, and family room, all adorned with elegant hardwood floors. Upstairs, includes one full bath, three well-appointed bedrooms, each featuring the same beautiful hardwood flooring. The unfinished basement provides ample space for laundry and additional storage, catering to all your organizational needs. This property presents an exciting opportunity for both investors seeking a promising addition to their portfolio and individuals looking to make their mark with a personal renovations. Its prime location places you just moments away from local parks, diverse dining options, and the popular Mariano's grocery store. Plus, the Jefferson Park Transit Center is conveniently located within a 20-minute walk, ensuring effortless access to the city & O'hare. Minutes from both the Edens and Kennedy expressway gives you unlimited access to the city, airport and suburbs. Embrace the ideal blend of comfort, style, and potential in this delightful home. **Unique 2 lots separated by an alley.
