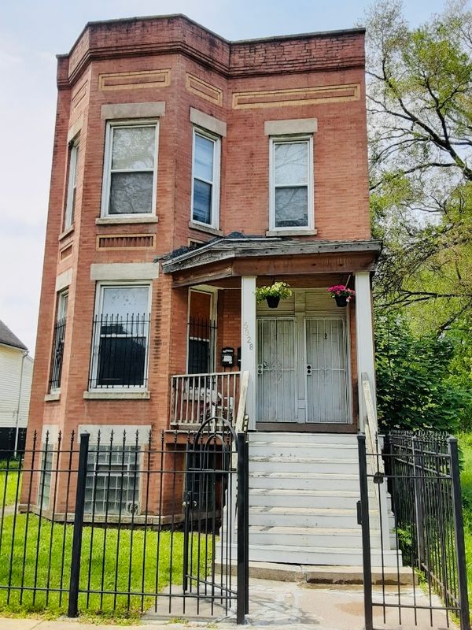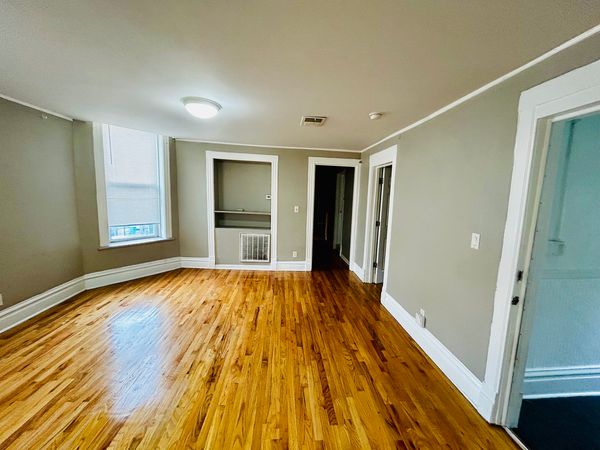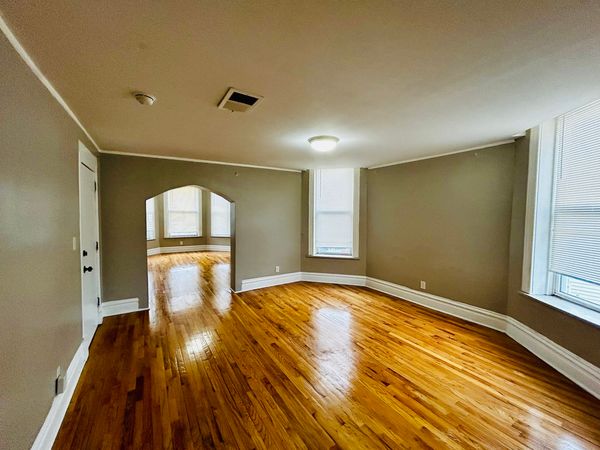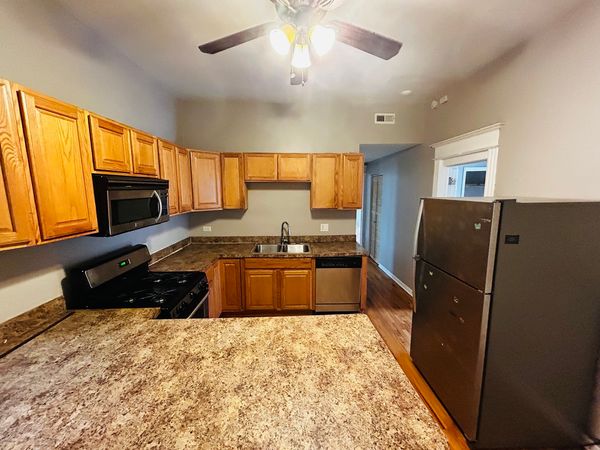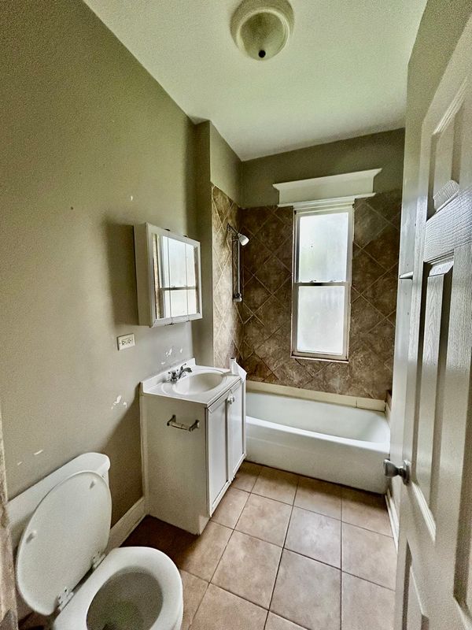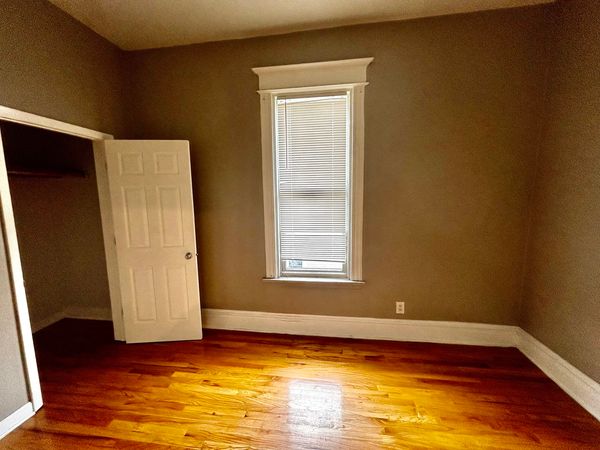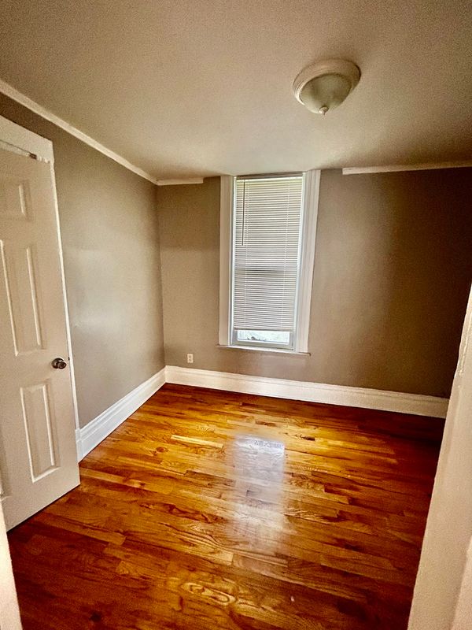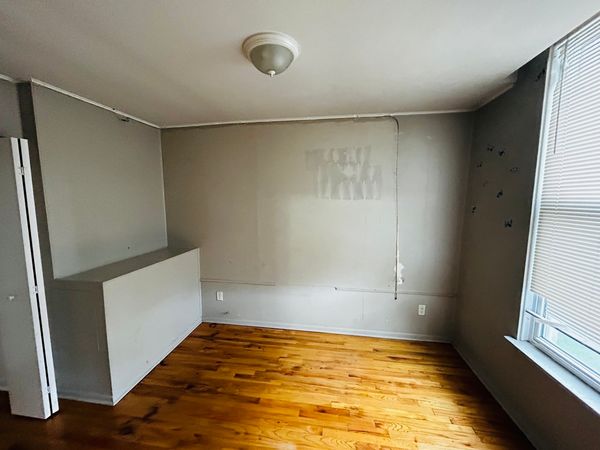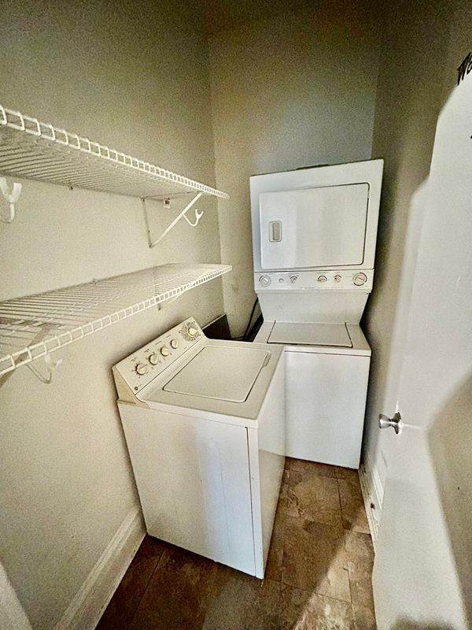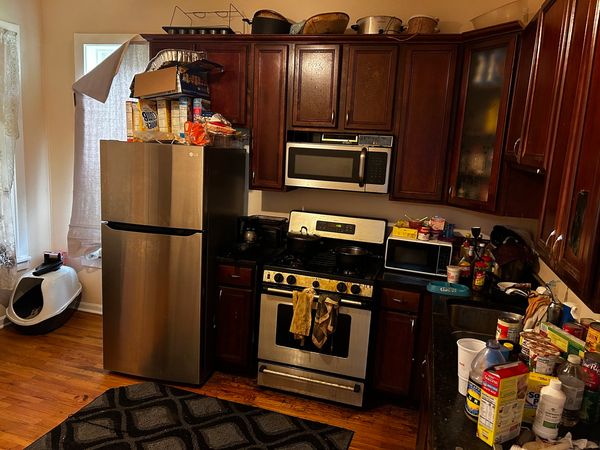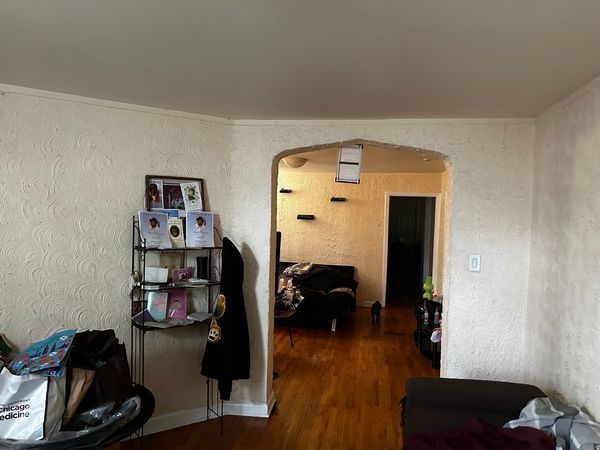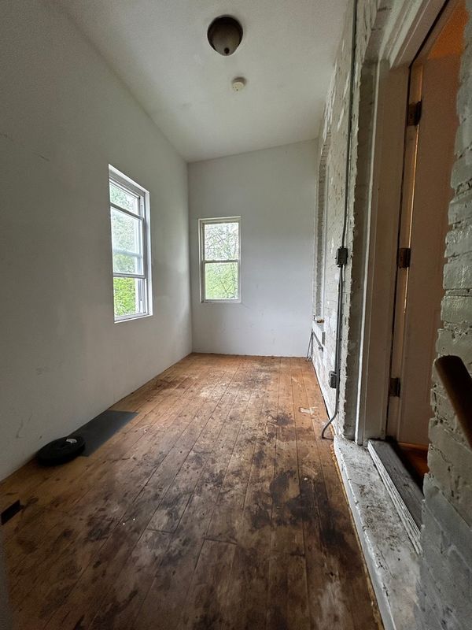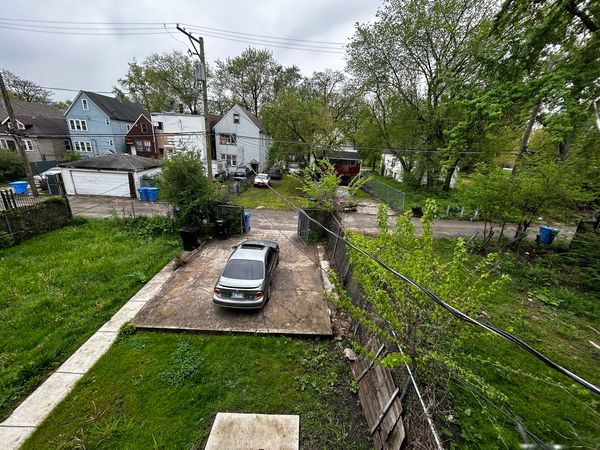5328 S Carpenter Street
Chicago, IL
60609
About this home
**Charming Brick Two-Flat in New City, Chicago** Welcome to this well-maintained brick two-flat, nestled in the heart of New City. With its classic architecture and modern amenities, this property offers an excellent investment opportunity. Let's explore the highlights: 1. **Two Spacious Apartments:** - Each unit 3 bed/1 bathroom - Enjoy the convenience of separate living, dining, and kitchen in both apartments. 2. **Stylish Interiors:** - Hardwood floors add warmth and character throughout. - Stainless steel appliances in the kitchens make cooking a breeze. - In-unit washer and dryer for added convenience. 3. **Comfortable Living:** - Central heat ensure year-round comfort with possibility to add Central AC 4. **Outdoor Spaces:** - Relax on the enclosed back porches or backyard - Two parking spots at the rear provide convenience for residents with possibility to build a garage 5. **Basement Potential:** - The full unfinished spacious basement offers plenty of storage or potential for additional living space combining with the first floor unit to create maisonette, adding more value 6.***Electrical and plumbing updates were completed 12 years ago, ensuring peace of mind. 7. **Long-Term Tenants:** - The property boasts loyal, long-term tenants who appreciate the comfortable living environment. - Consider living in one unit and renting out the other for additional income. Don't miss out on this fantastic opportunity! Schedule a showing today and envision the possibilities. Sold AS IS
