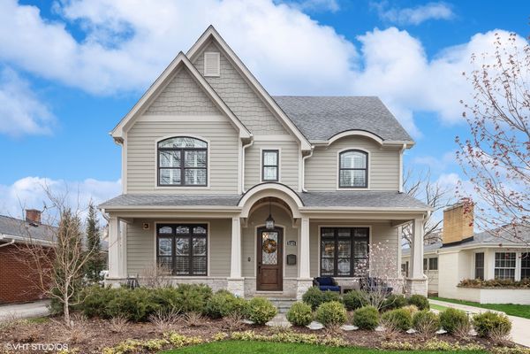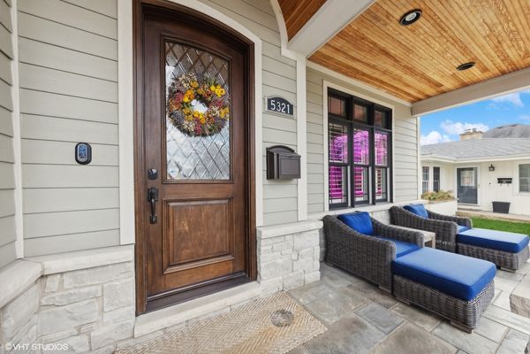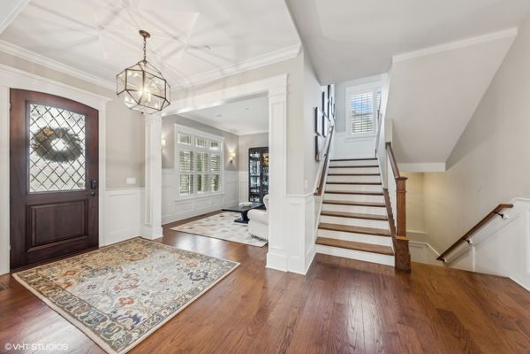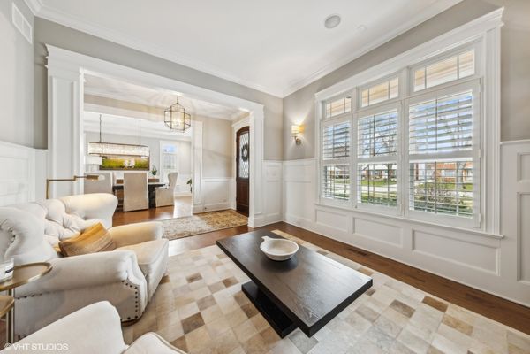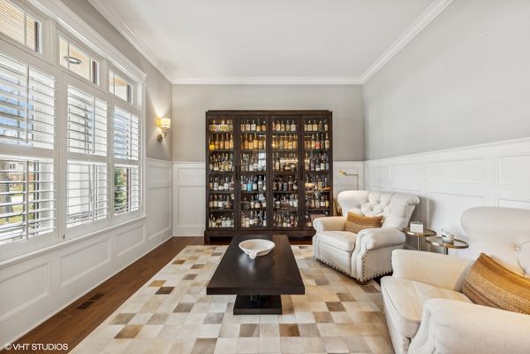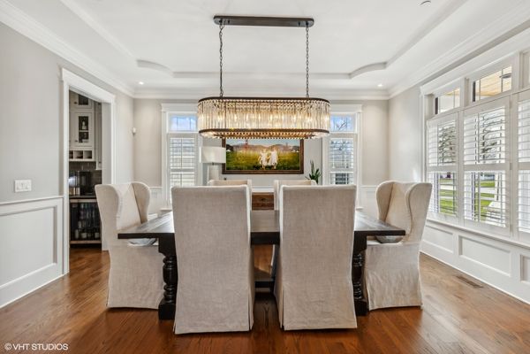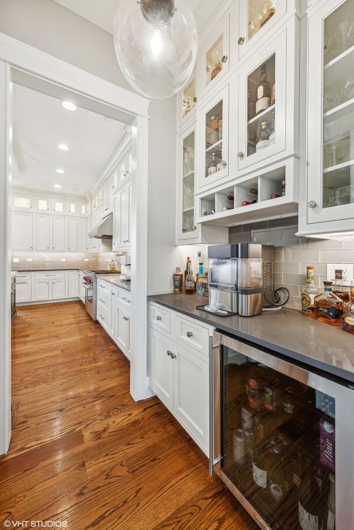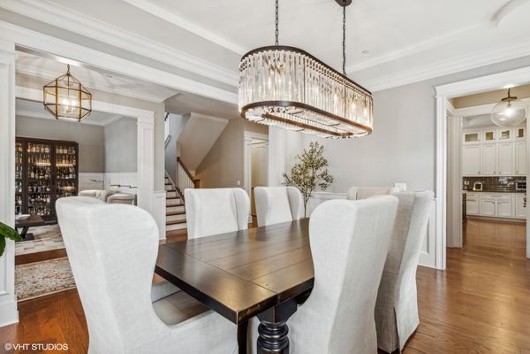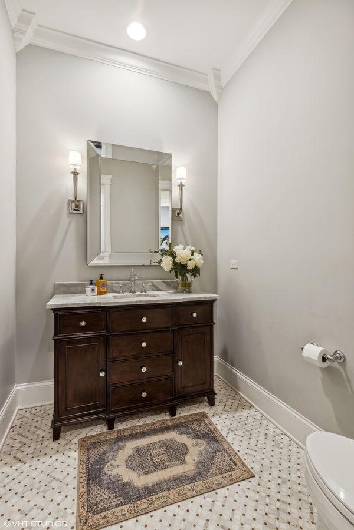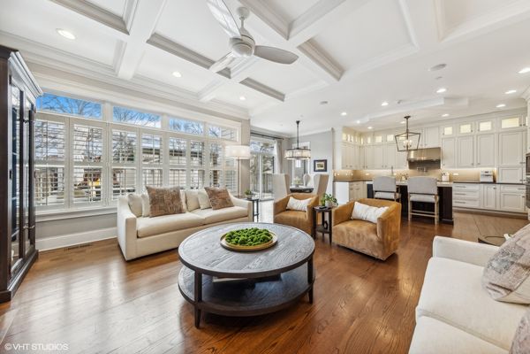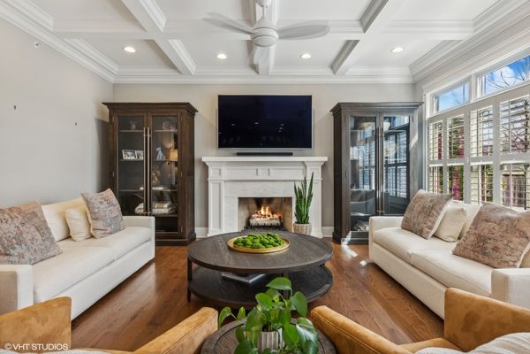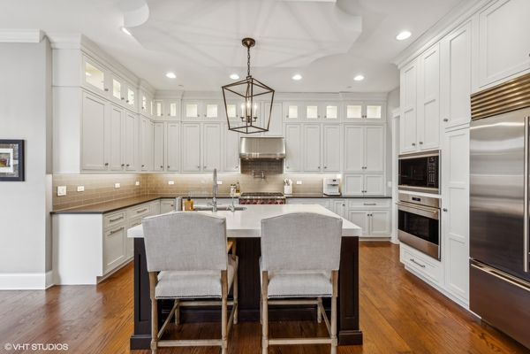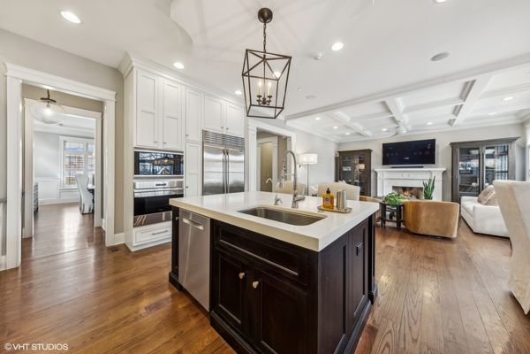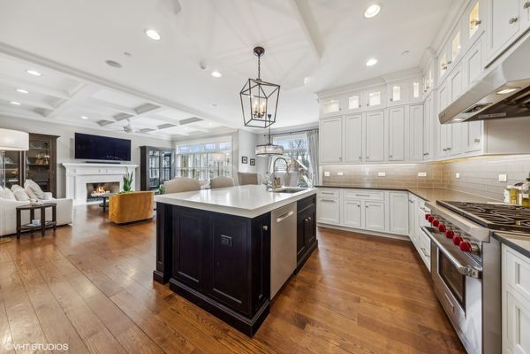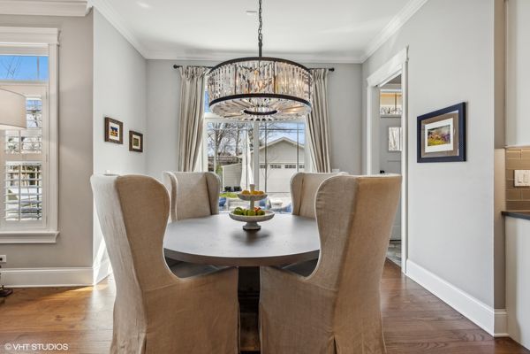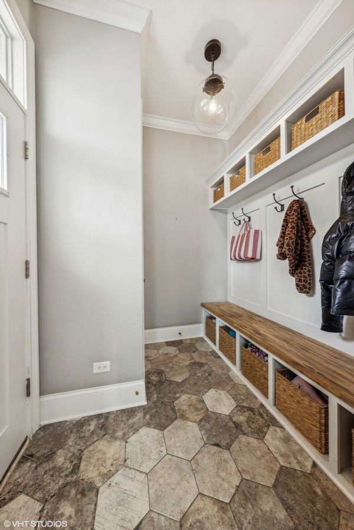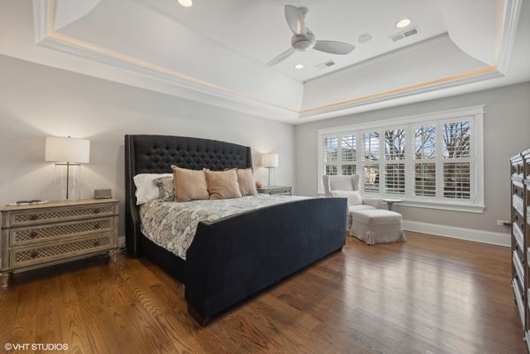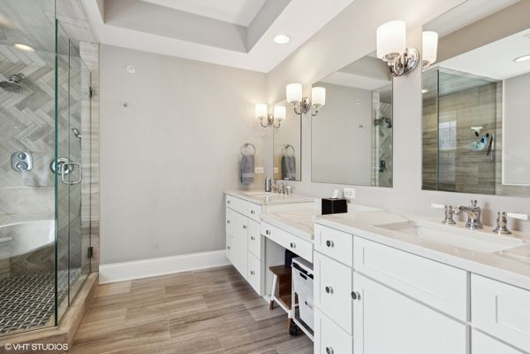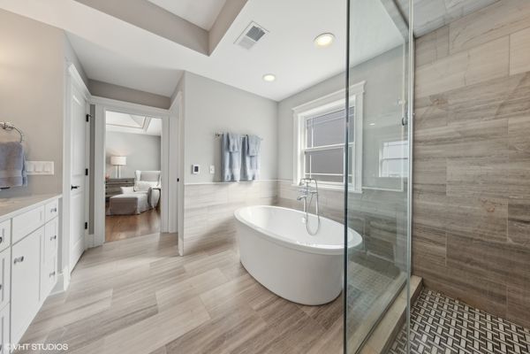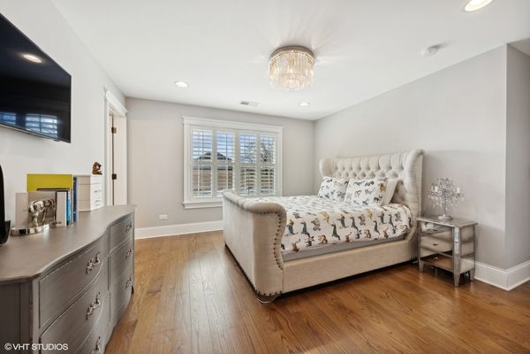5321 Woodland Avenue
Western Springs, IL
60558
About this home
Welcome to 5321 Woodland Avenue, a luxurious and elegant residence nestled in the heart of Western Springs, IL. This stunning home offers a spacious 6-bedroom, 5.5-bathroom, exuding sophistication and comfort at every turn. Upon arrival, you'll be greeted by a charming porch and a meticulously landscaped yard, perfect for enjoying the serene surroundings. Step inside to discover a bright and airy interior, adorned with hardwood floors and an abundance of natural light. The main level features a gourmet chef's kitchen, a true focal point of the home, boasting white cabinetry, a breakfast bar, double ovens & a beverage cooler. The adjacent living area is warmed by a cozy fireplace, creating an inviting space for relaxation and entertainment. The upper level hosts the primary suite, complete with a spa-like soaking tub, heated floors & two walk-in closets.It also features another bedroom with an en-suite bathroom as well & a Jack & Jill bath for the two other bedrooms. Laundry is easy in this dreamy & spacious laundry room. Step up to the third level with another en-suite bathroom. This versatile space can be used as a private office or bedroom.The finished basement is a true gem, featuring a recreation room, workout room and an additional bedroom, offering ample space for various activities and relaxation. Step outside to discover the blue stone & limestone patio, complete with a built-in grill, sink, ice maker & fireplace, providing the perfect setting for outdoor gatherings and al fresco dining. The home also includes a charming porch, ideal for enjoying your morning coffee or unwinding in the evenings. You don't want to miss this!
