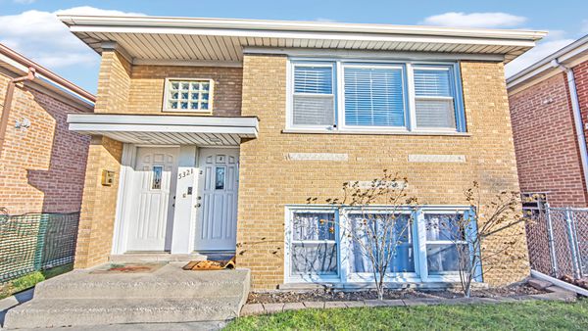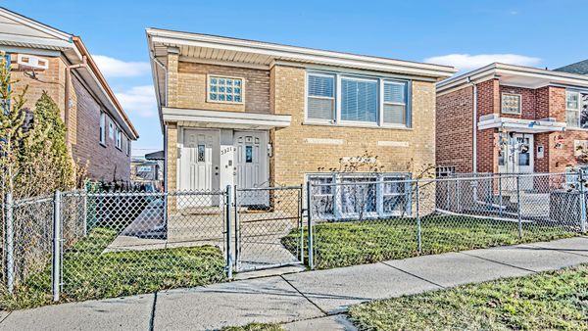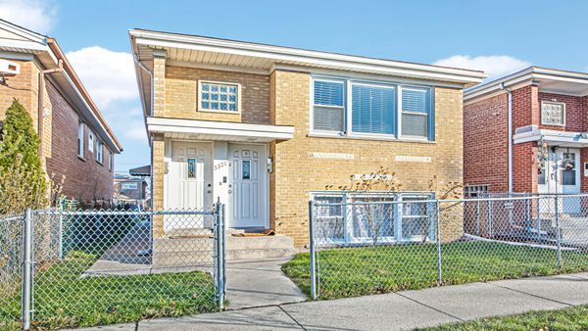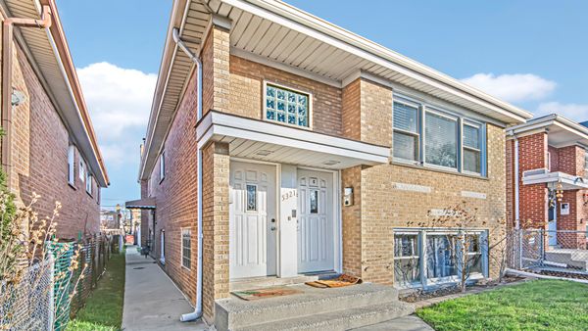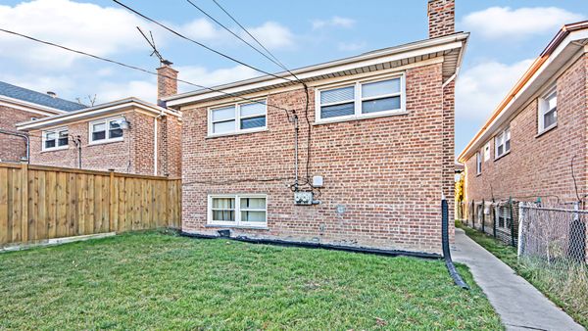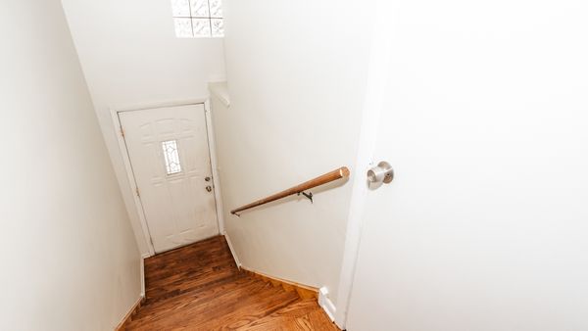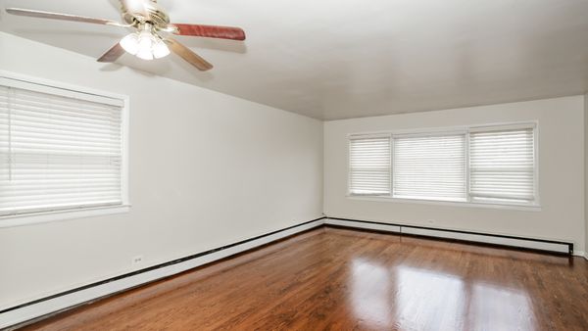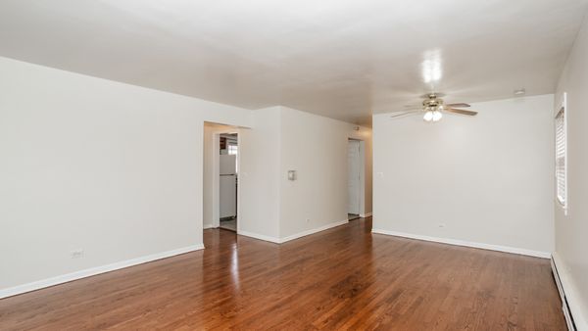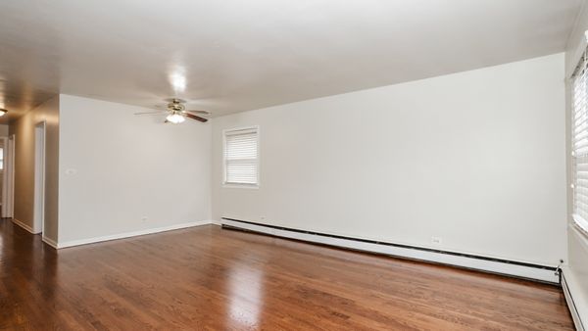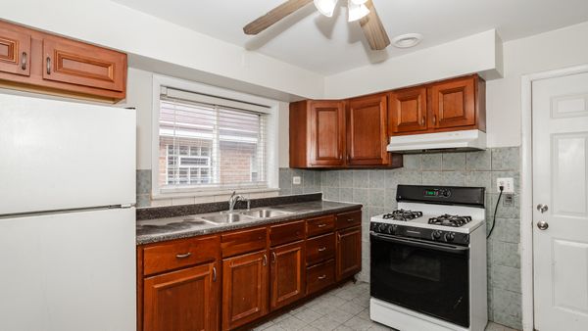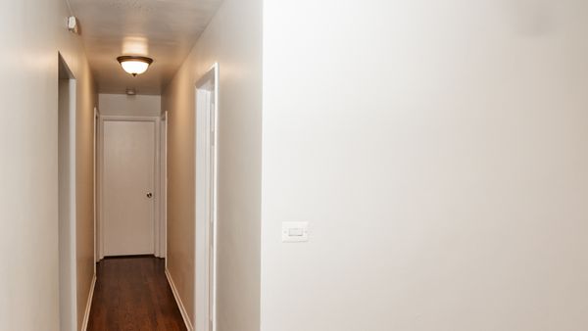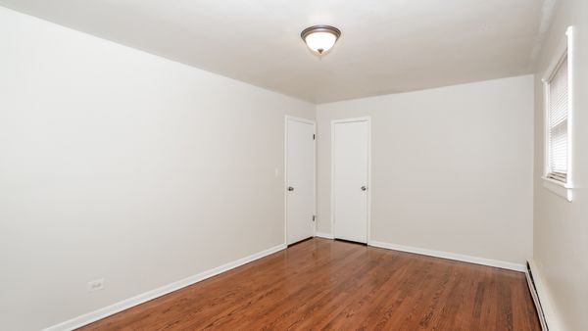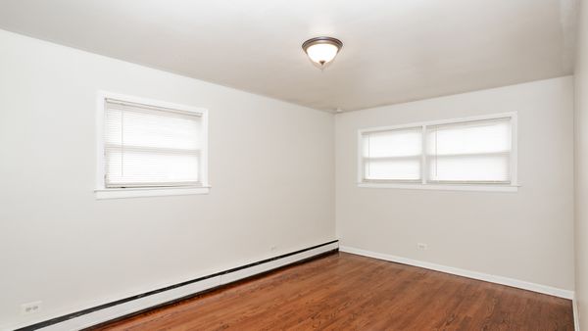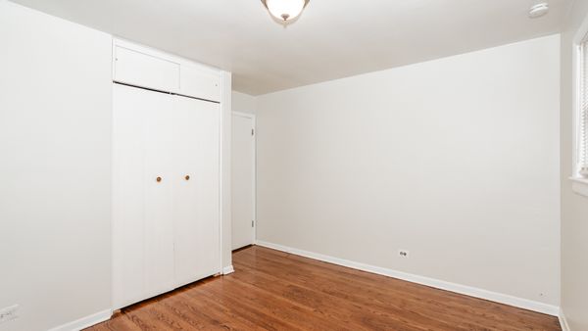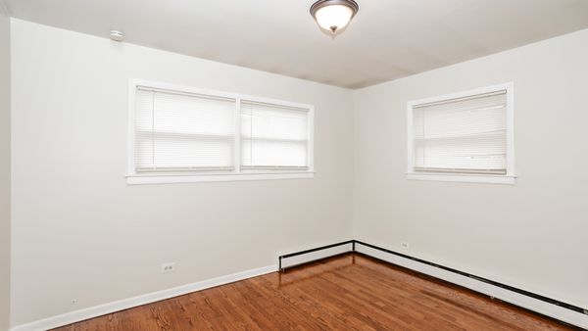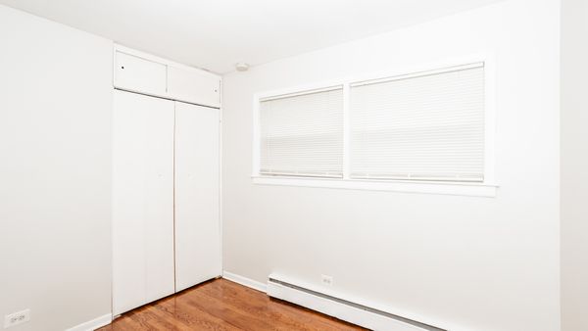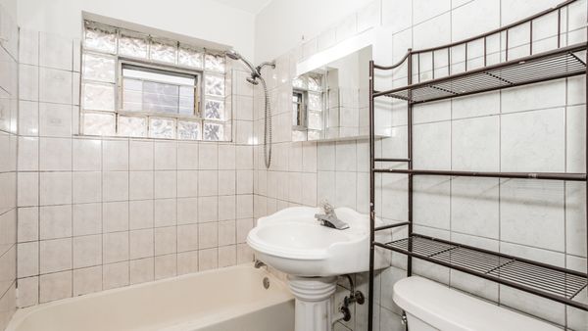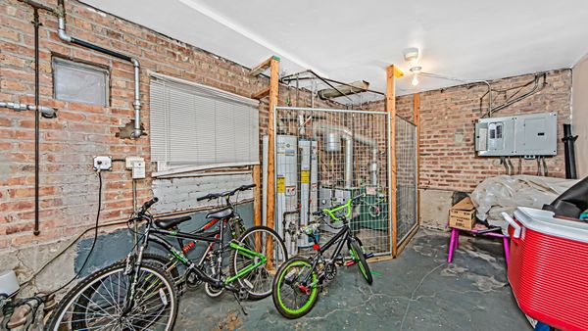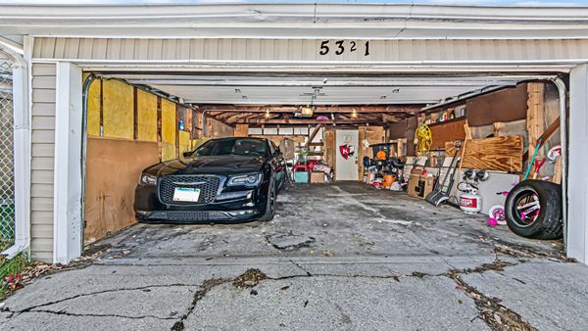5321 S 73rd Avenue
Summit, IL
60501
About this home
Welcome to your ideal investment opportunity in Summit! This charming brick 2-unit building features 5 bedrooms, 2 full bathrooms, updated kitchens, newer windows and a multitude of possibilities. Whether you are a savvy investor or a homeowner seeking the potential of additional revenue by renting out one unit, this property offers you the opportunity to do so. Upper unit has been updated with newly refinished hardwood floors, new light fixtures and freshly painted throughout. Appliances stay (two stoves and two refrigerators). Mechanical room located on the first floor (separate side door entrance) for easy access. Separate utilities for each unit. Property is conveniently situated near grocery stores, restaurants, highways, schools and an array of amenities. 2-car garage with an extra storage area attached to the garage. Currently month-to-month tenancy for the lower unit. Upper unit is vacant. Real Estate taxes do not reflect Homeowner Exemption. Sold in as-is condition. Don't wait, seize this fantastic investment today!
