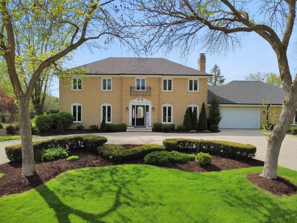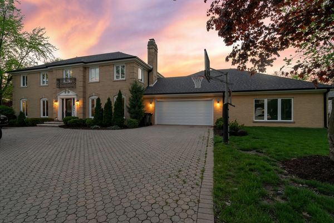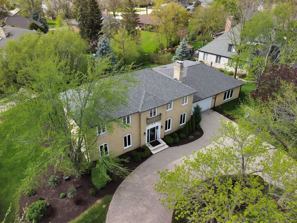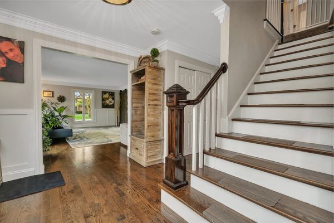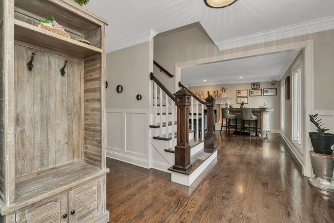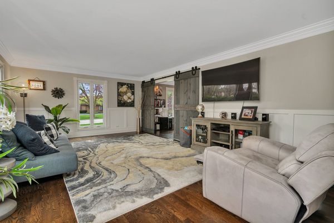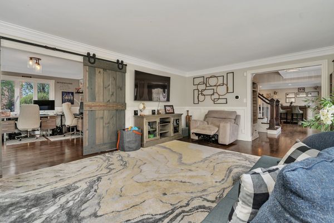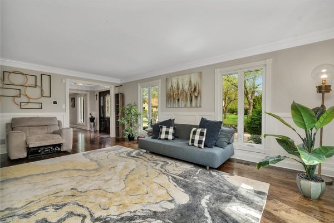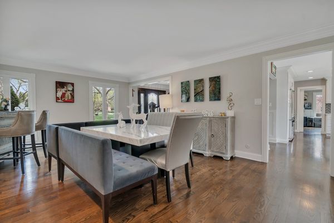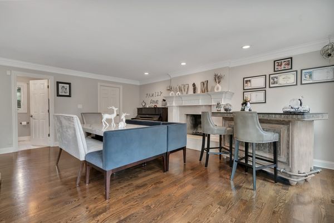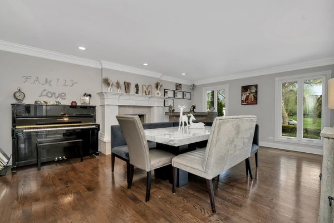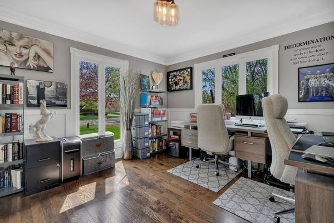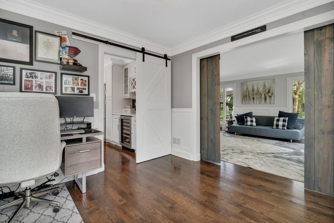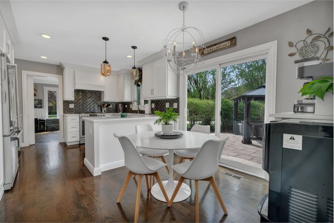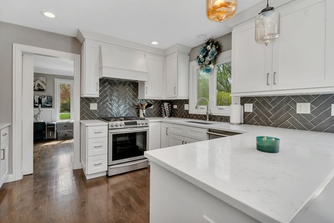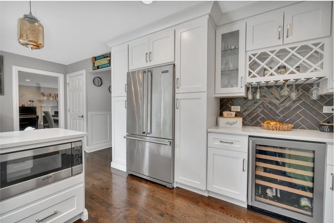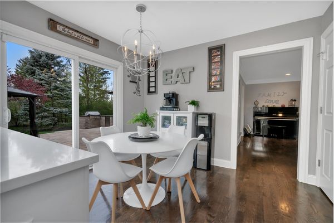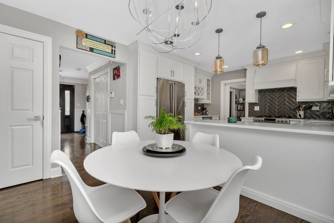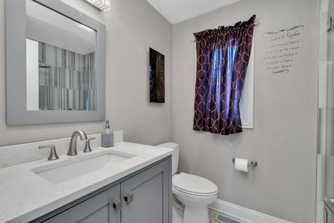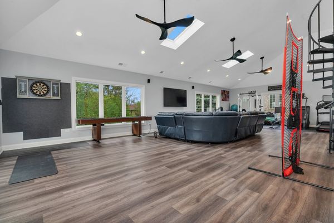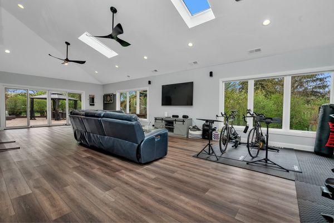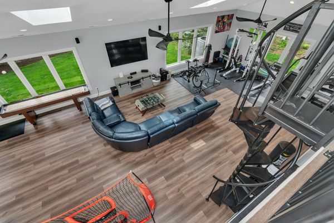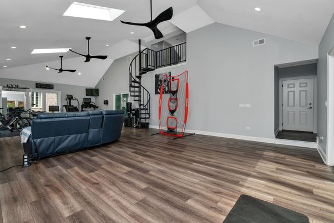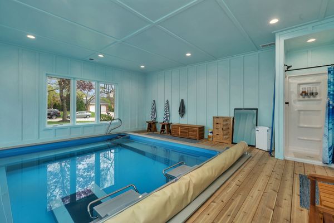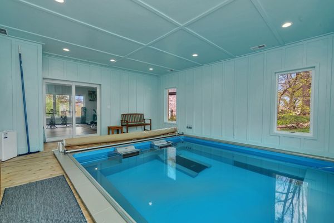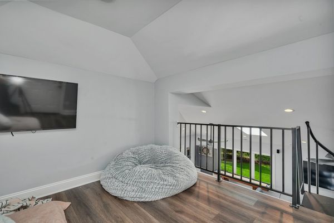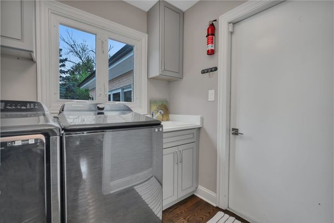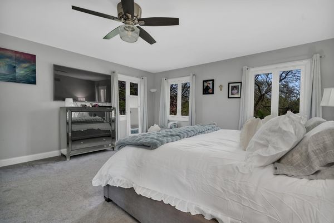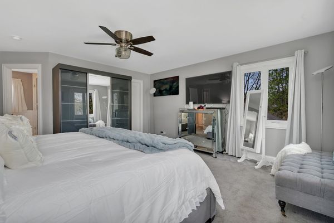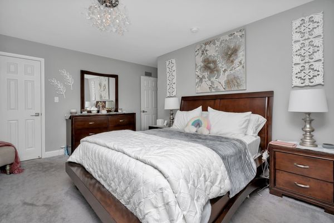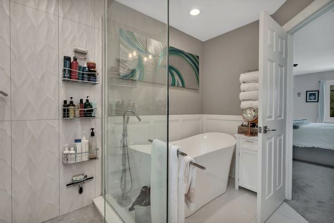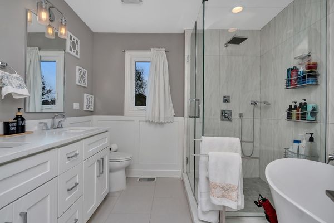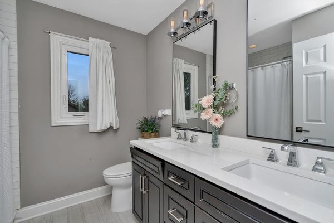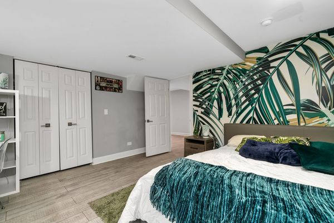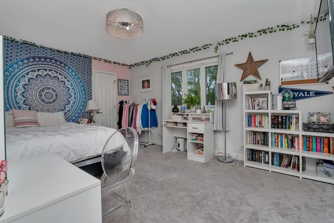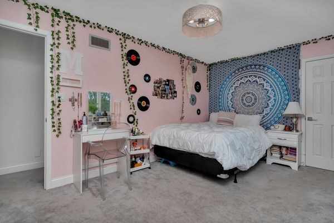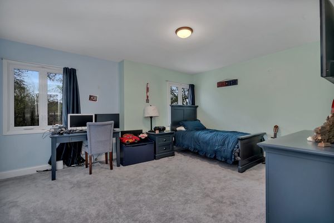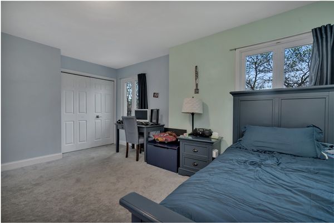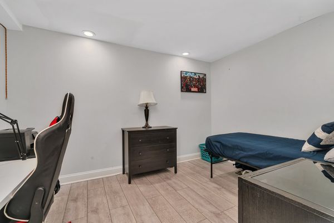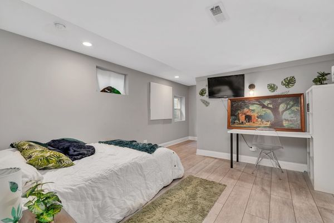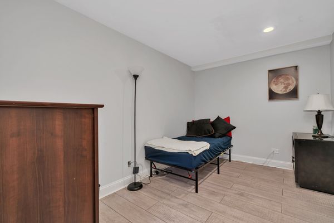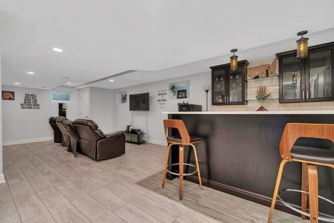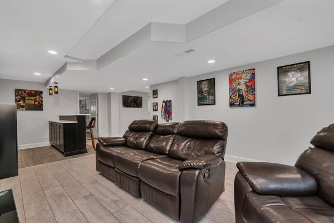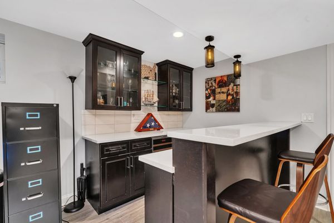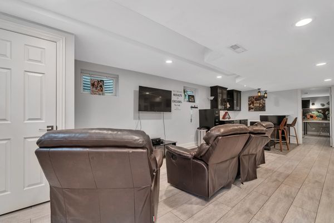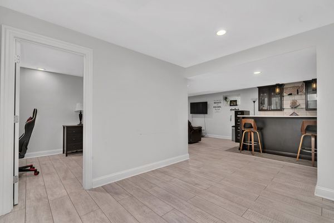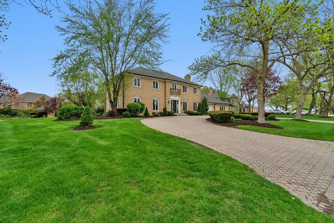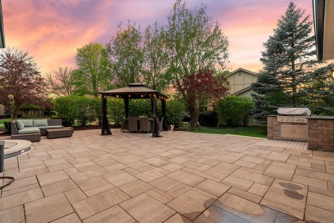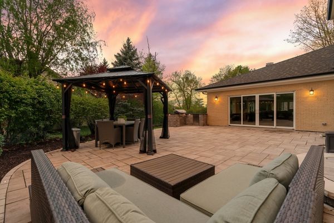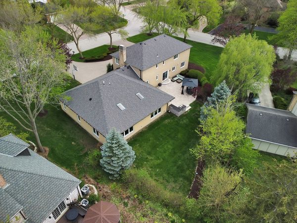532 Forest Mews Drive
Oak Brook, IL
60523
About this home
Discover unparalleled sophistication in this fully remodeled Oak Brook home, designed for those who appreciate the finer things in life. The heart of the home features a stunning custom Shaker kitchen with high-end quartz countertops, top-of-the-line Viking appliances, and exquisite Restoration Hardware lighting-a chef's dream. This luxurious home expands into a new addition with a vast recreation area, a charming loft, and a private indoor infinity pool, perfectly blending entertainment with tranquility. The main level offers multiple elegantly appointed living spaces and a dining room with a cozy fireplace, ideal for hosting gatherings. Upstairs, find solace in four spacious bedrooms, including a master suite with a spa-like bath adorned with Porcelanosa tiles and a freestanding soaking tub. The finished basement enhances the home's functionality, featuring a custom bar, an additional bedroom, and two flex rooms that can adapt to your lifestyle needs. Recent upgrades ensure comfort and efficiency, including energy-efficient windows ('17), a new HVAC system ('17), dual thermostats, and a new tankless water heater ('24). Additionally, the home features a new roof and low-maintenance gutters installed in 2022 for added protection and ease. Outdoors, enjoy a circular brick driveway and a custom patio ('22) with a built-in gas grill and refrigerator, complemented by digitally controlled lighting to create the perfect ambiance for any occasion. Set in a coveted Oak Brook location, this home represents a unique opportunity to live in an exquisitely designed space that blends luxury with modern amenities. Claim this rare gem and elevate your lifestyle.
