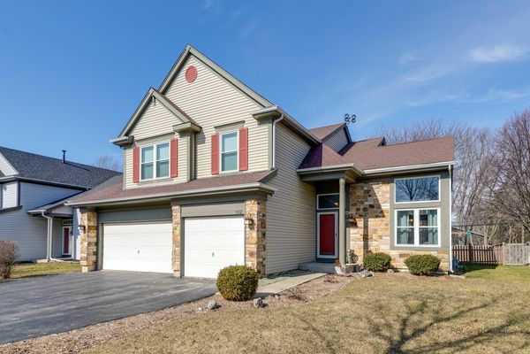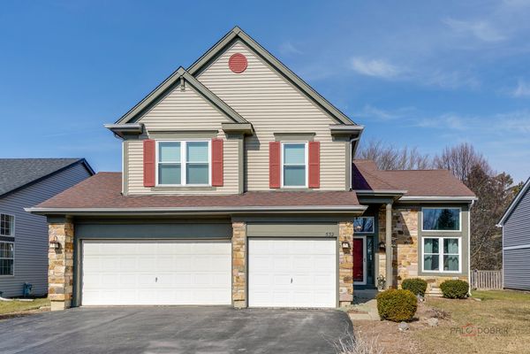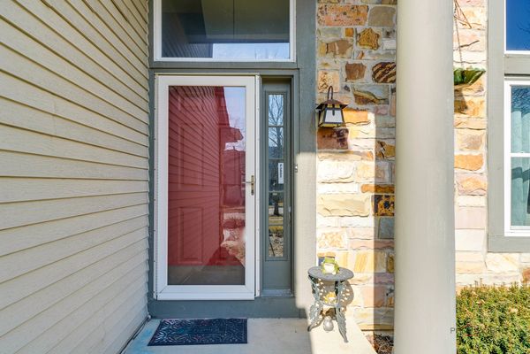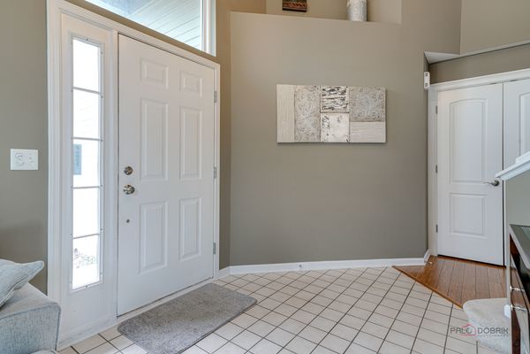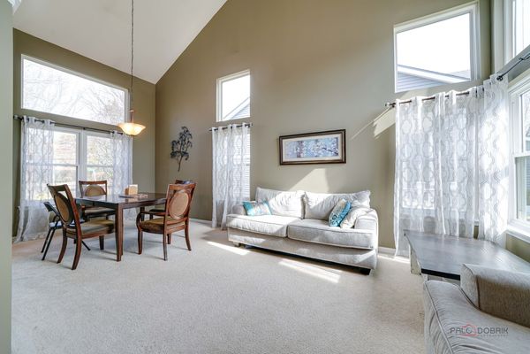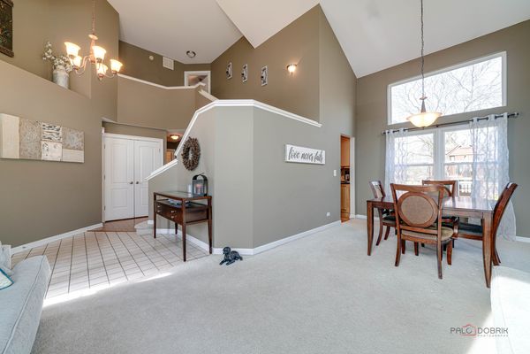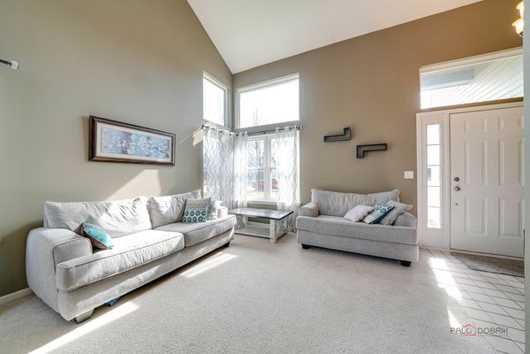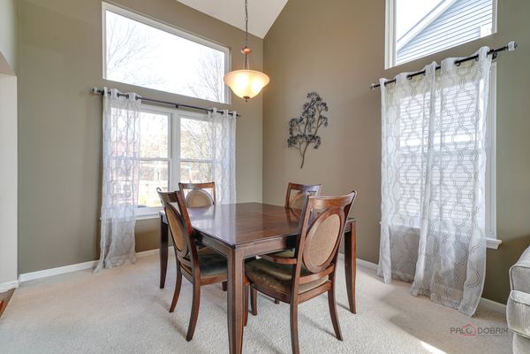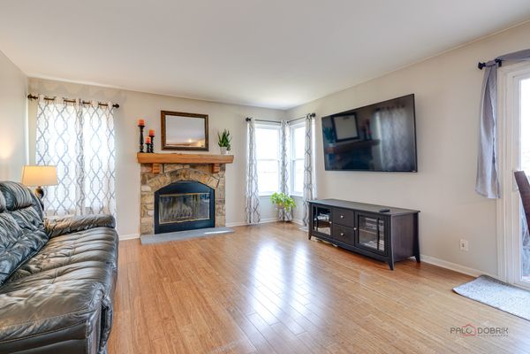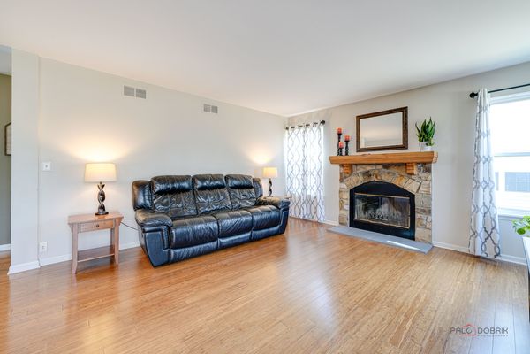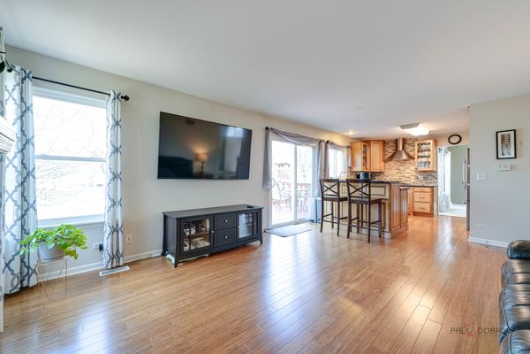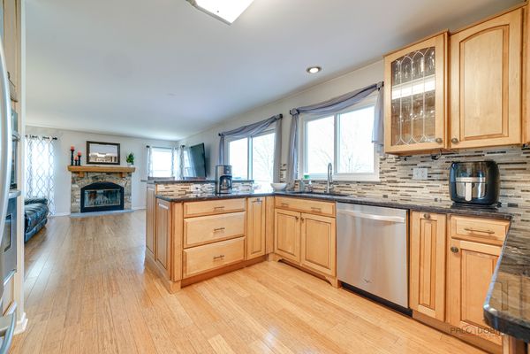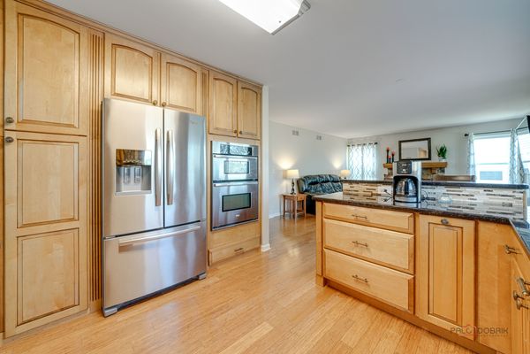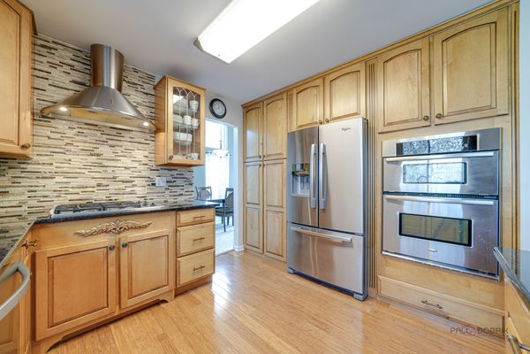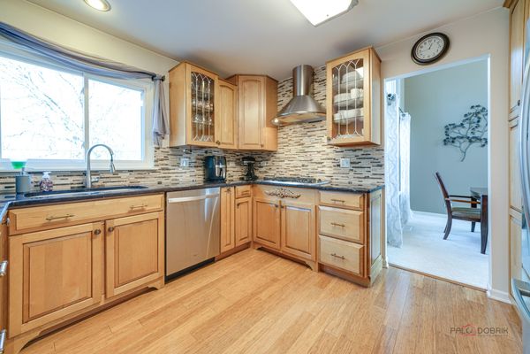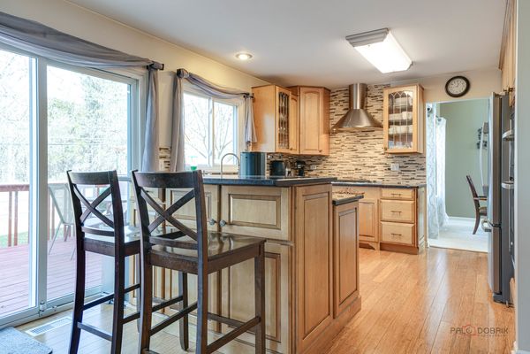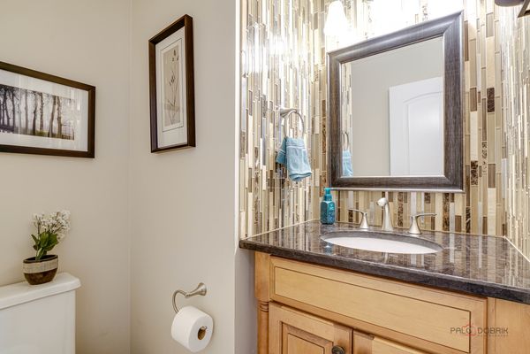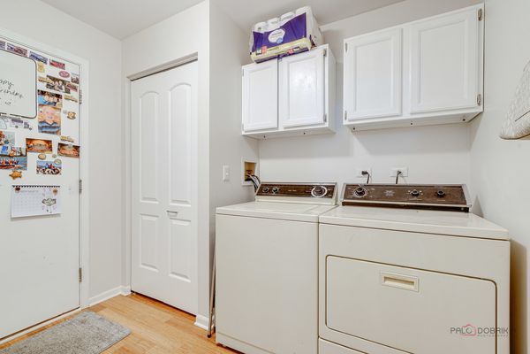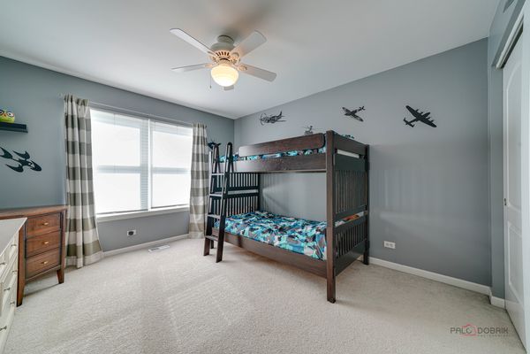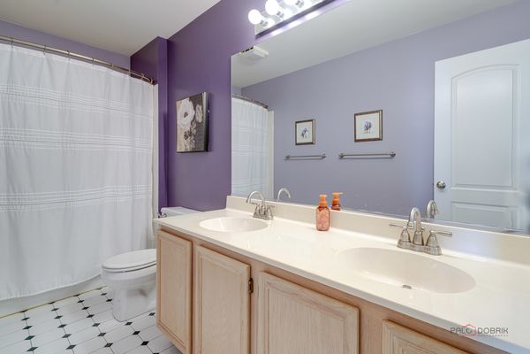532 Fairfax Lane
Grayslake, IL
60030
About this home
This beautiful, three bedroom two and a half bath residence is nestled on a friendly street with towering mature trees. You are embraced with elegance upon stepping through the stone entrance and greeted with soaring ceilings, gleaming bamboo floors and these are just your breathtaking views as you enter the home. The grand two-story foyer bathes you in natural light and continues to the two-story living and dining rooms for a truly wide open feel. The sensational open floor plan is perfect for entertaining guests, sophisticated decor with an emphasis on timeless elegance, marvelous gourmet kitchen with shockingly large breakfast bar, granite counter tops with abundant cabinet and counter space. Maple and glass cabinetry, smooth granite countertops, premium hardware, high-end stainless-steel appliances, raised oven, and a built-in pantry await your culinary desires. Perfect for entertaining, the luxury kitchen opens to a beautifully warm great room containing a wood burning or natural gas fireplace surrounded by neutral stone and sophisticated hard wood detailing. Second floor boasts three large bedrooms and ample closet space, oversized luxurious master suite with sitting area, enormous walk in closet and private glamourous bathroom with soaker tub. The full hallway bath has brushed nickel hardware, luxurious tile and tub/shower. Gather within the expansive lower-level recreation room with plush carpeting, hardwood, and crisp neutral paint; this space is just perfect for entertaining and has plenty of closet space. Immaculately crafted wet bar with stone accents and raised eating area. Insulated 3 car garage with natural gas heater. Large laundry room off the garage with utility sink and ample closet space. Yard contains a large matching garden shed and huge deck for outdoor eating enjoyment. The English Meadows community in Grayslake is walking distance from numerous parks and forest preserves with hiking trails, community pool, and lively downtown. This marvelous location is within proximity to shopping, fantastic dining options, I-94 and nearby theme parks. Excellent top-rated school districts 46 & 127 featuring Grayslake North High School.
