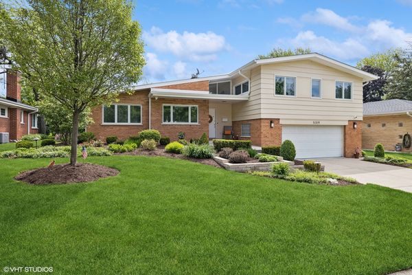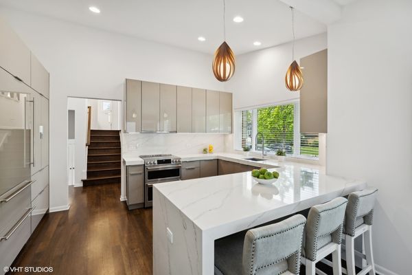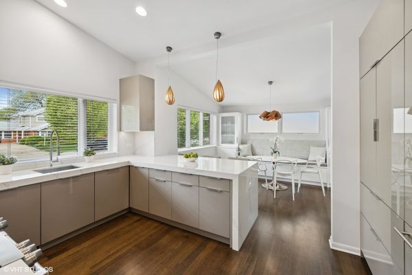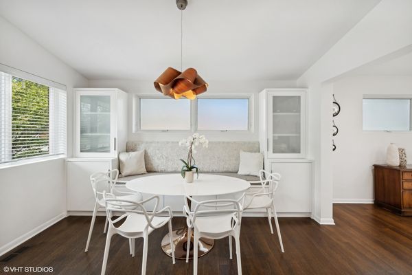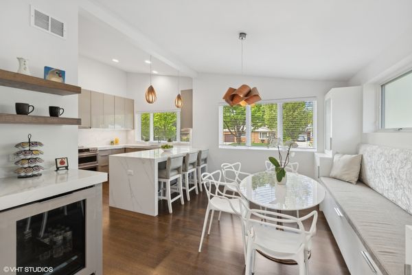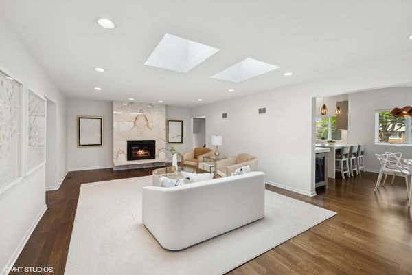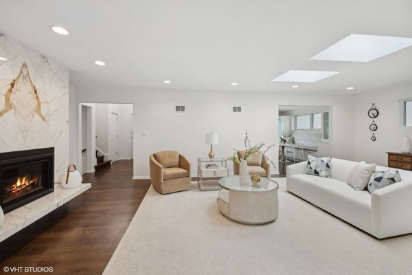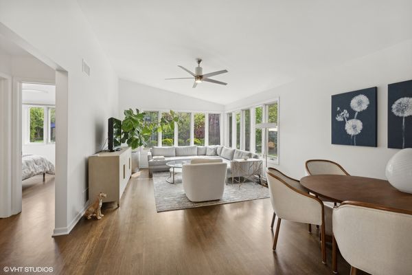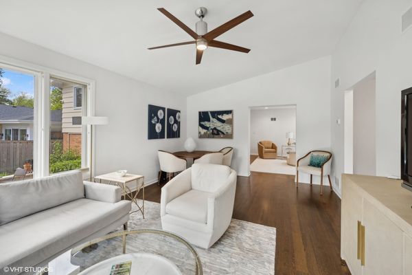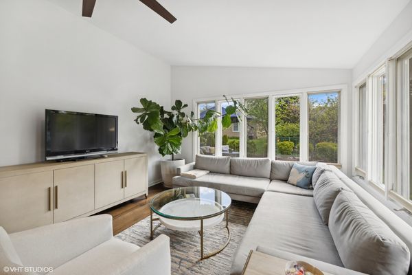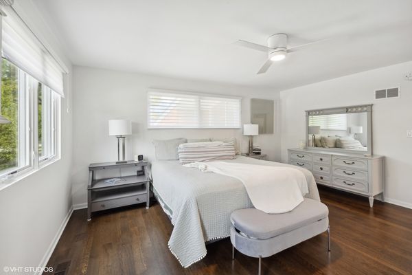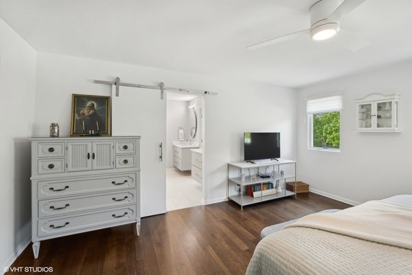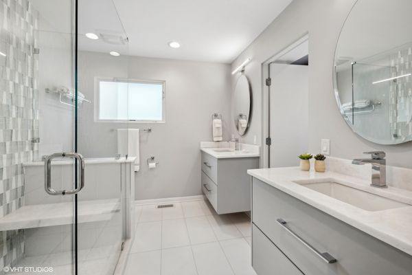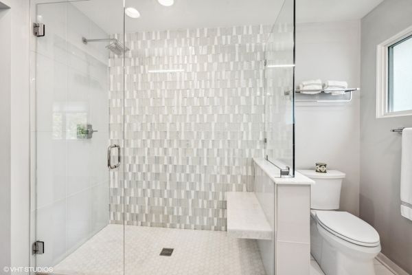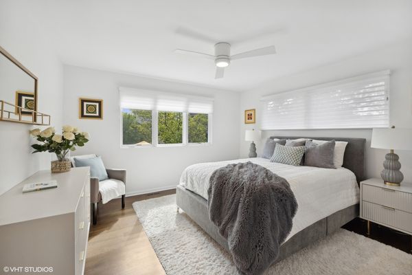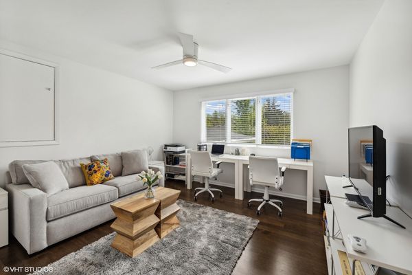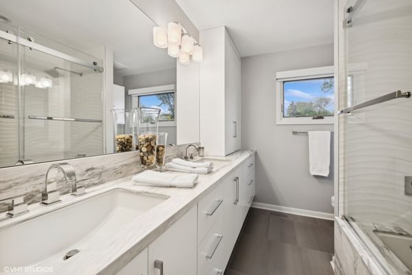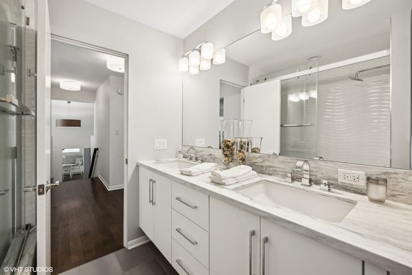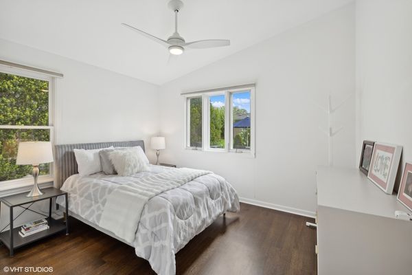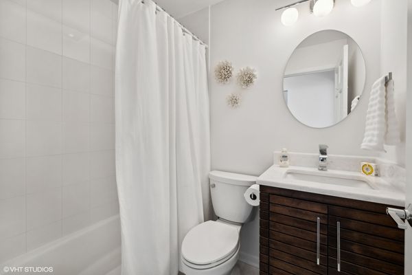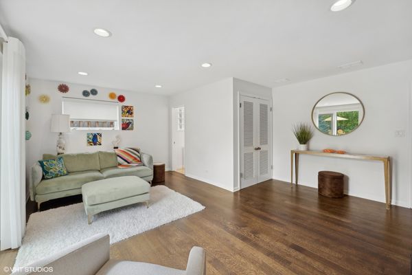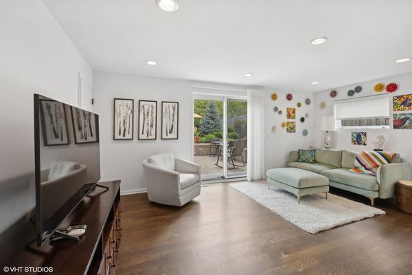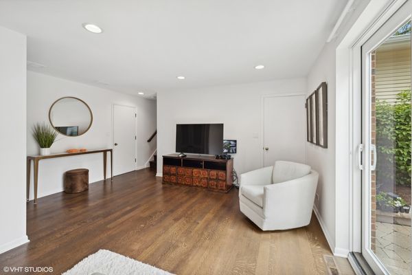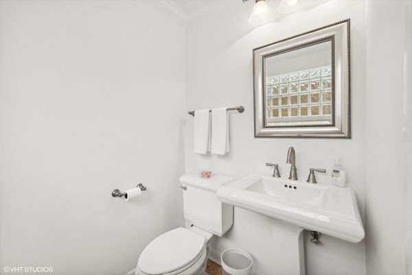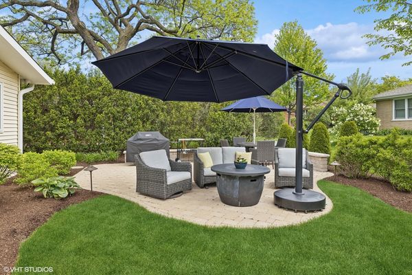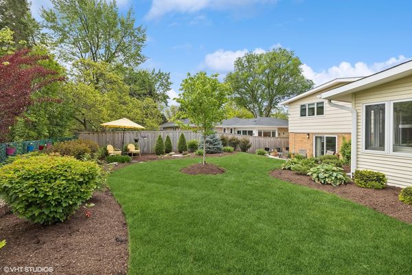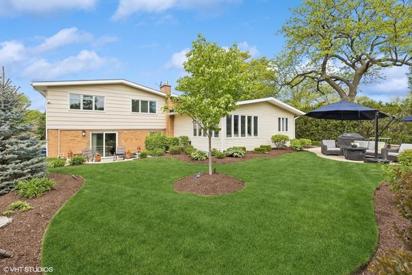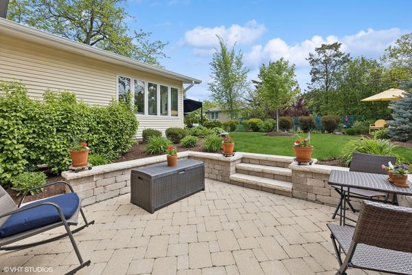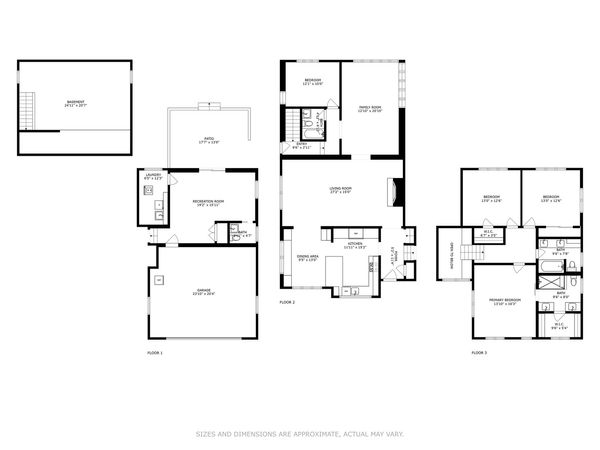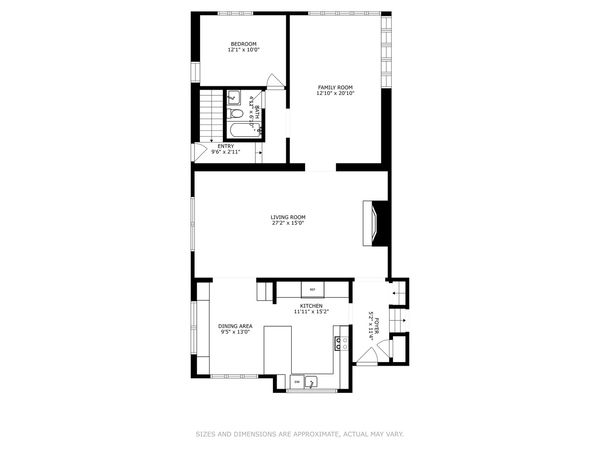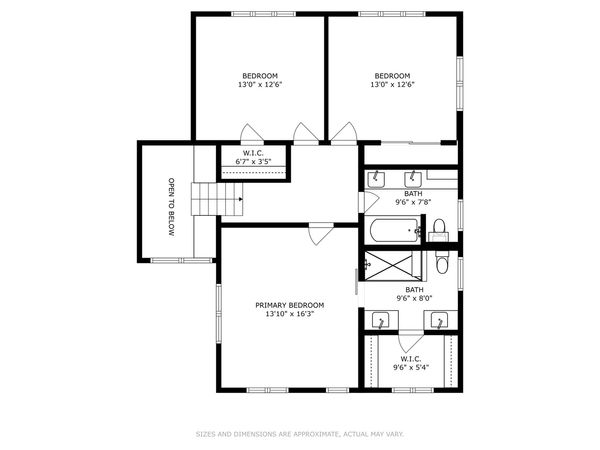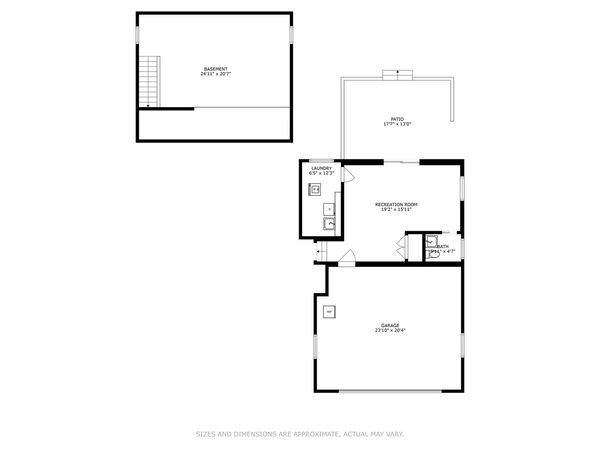5319 Franklin Avenue
Western Springs, IL
60558
About this home
State of the art, contemporary expanded split level features 4 bedrooms/3.1 baths with resort-like backyard in desirable Springdale subdivision within walking distance to Springdale Park, St. John of the Cross, La Grange Highlands School and Wolf Road for easy access to downtown Western Springs and Metra Station. The whole house renovation in 2021-2022 is spectacular, completely on trend and left no space untouched, including the bones of the house (roof, soffits/fascia/gutters, windows, foam insulation in walls, ceilings, attic, electrical panel, concrete garage floor). From the moment you walk in the front door and are greeted by the bright, two-story entry flooded with natural light, you will be impressed by all the thoughtful details, including high-gloss acrylic kitchen cabinets & seamless integration of appliances that provide a sleek and modern look. The kitchen is equipped with all top of the line appliances that will impress the most discriminating chef. The peninsula/breakfast bar is adjacent to a separate beverage bar with extra refrigerator and built-in banquette featuring custom upholstery and plentiful storage. Opaque glass on select windows provides privacy while allowing natural light & new Hunter Douglas window treatments on all other windows; the living room's fireplace has remote control starter & show stopping, bookmatched slab surround and floating hearth, accentuated by sky lights. The continuity of 4" white oak flooring and fresh white walls throughout, along with stunning, designer light fixtures and floating bathroom vanities compliment the relaxed, modern aesthetic of this home. The icing on the cake is the spectacular private outdoor living space with two separate paver patios easily accessed from the family room and rec room and enhanced by professional landscaping and lighting. Newer mechanicals include sump pump with battery backup (2022), hot water heater (2020), and zoned HVAC (2016, 2008). New concrete garage floor (2020). Nothing to do but move in and enjoy this amazing home!
