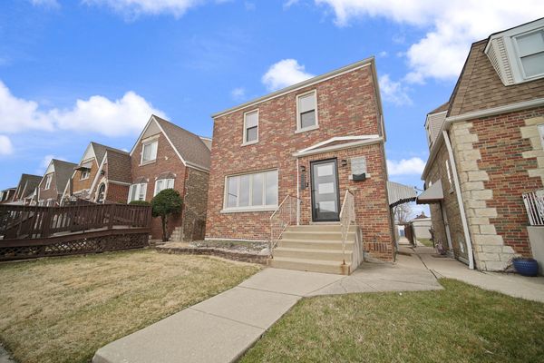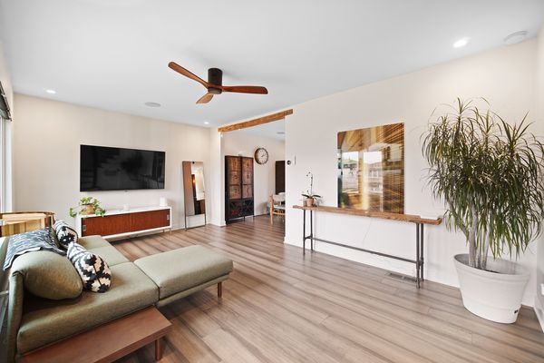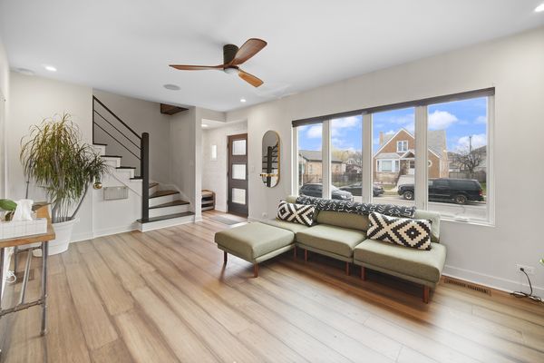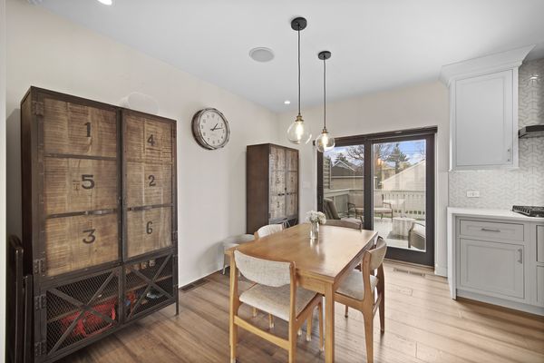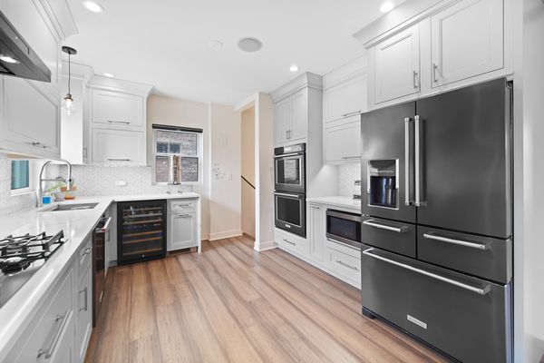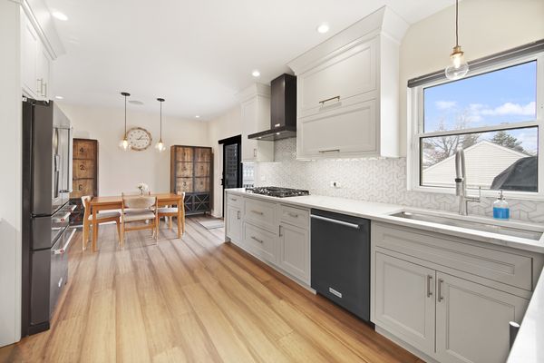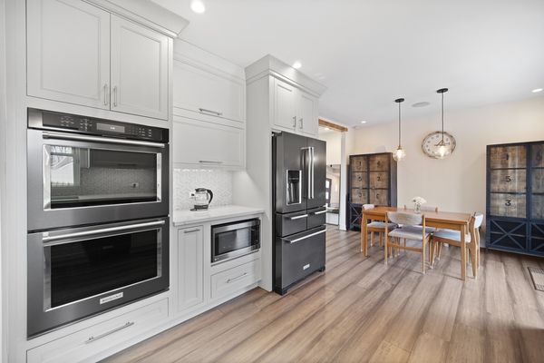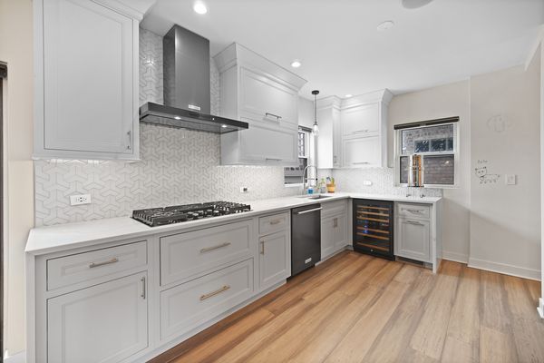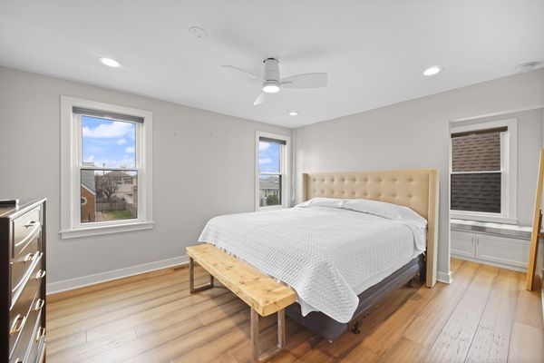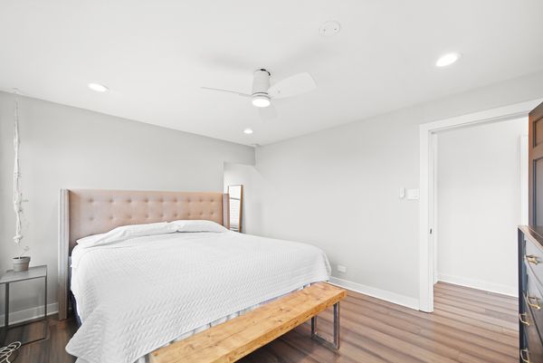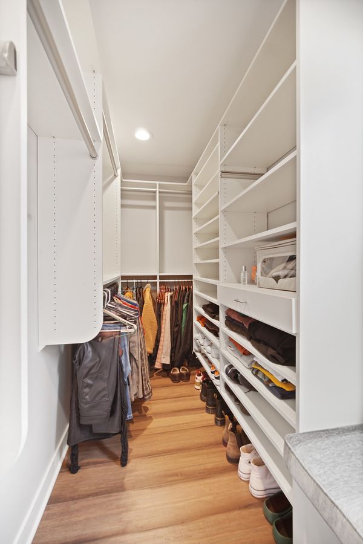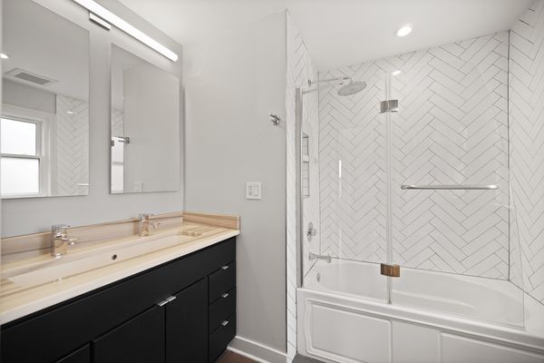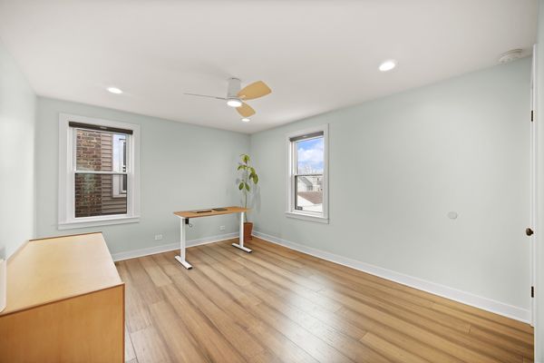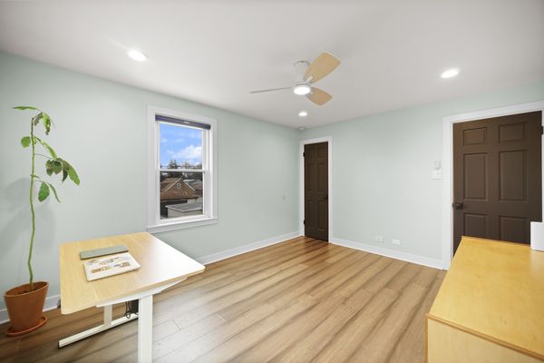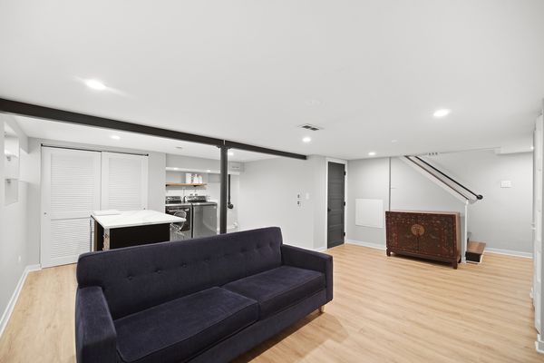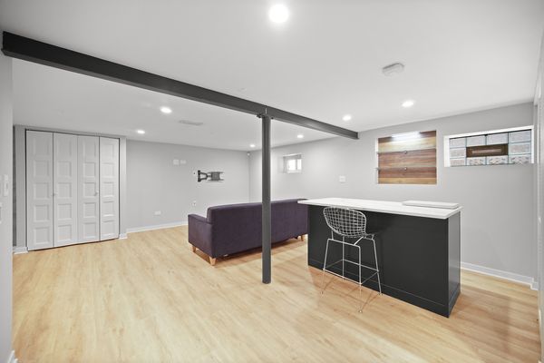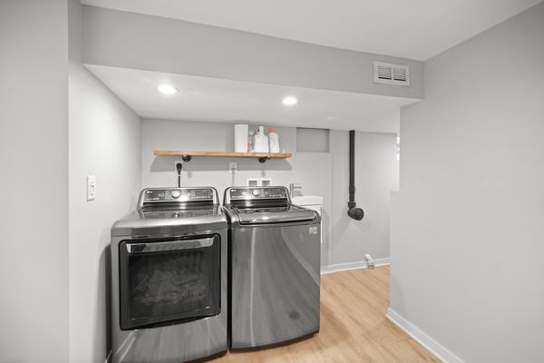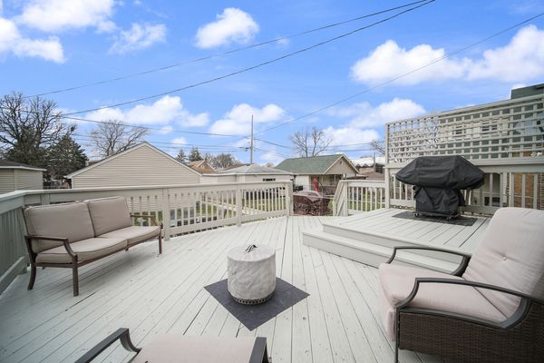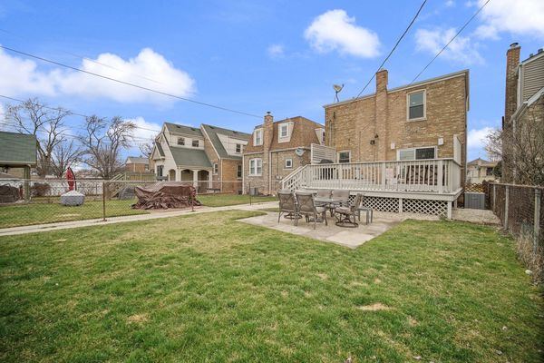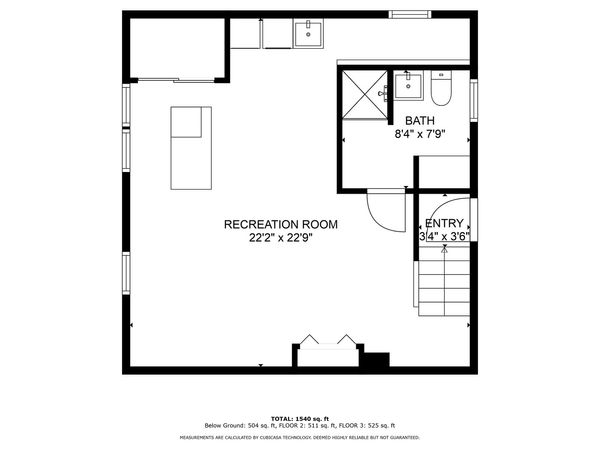5318 S Austin Avenue
Chicago, IL
60638
About this home
Welcome to this stunning, fully rehabbed 2-bedroom, 2-bathroom Georgian home nestled in the heart of Garfield Ridge! Boasting a myriad of modern amenities and stylish upgrades, this home offers a perfect blend of comfort and elegance. Greeted by a convenient foyer/mudroom, setting the tone for the meticulous attention to detail found throughout. The kitchen is a chef's dream, featuring custom two-tone cabinets with soft-close drawers, high-end Kitchen Aid black stainless steel appliances, double oven, quartz countertops with striking waterfall edges, wine fridge, and a unique dry erase wall for your everyday doodles and To-Do List. Throughout the home, custom bamboo wide plank sustainable hardwood floors grace the entirety of the first and second floors, creating a seamless flow and adding a touch of eco-friendly luxury. Enjoy ample natural light filtering through triple-pane windows, complemented by custom window treatments. Entertain effortlessly with wired surround speakers in the living room/dining and kitchen. The bathrooms boast radiant heated floors, adding a touch of indulgence to your daily routine. Both bedrooms are generously sized, with the primary suite featuring two closets, including a custom walk-in closet with an ever-style drawer, providing ample storage space for your needs. The lower-level family room, where a custom bar with quartz countertop and beverage fridge awaits, perfect for hosting gatherings or unwinding after a long day. Radiant heated Vinyl Plank flooring adds comfort and style to this versatile space, while a new LG washer and dryer offer added convenience. You will love the two-tier 16x11 deck with wired speakers, offering the ideal setting for entertaining and relaxation, overlooking a manicured yard and an oversized 2.5 car garage with its own power circuit breaker panel. Additional features include a fully tuck-pointed exterior, perimeter waterproofing, new HVAC with humidifier, water heater, plumbing, and electric. The insulated attic and complete tear-off roof provide peace of mind and energy efficiency. Conveniently located with easy access to Midway Airport, Orange Line, and Stevenson Expressway. This home offers both luxury and convenience in one desirable package. Don't miss your opportunity to make this exquisite property your own!
