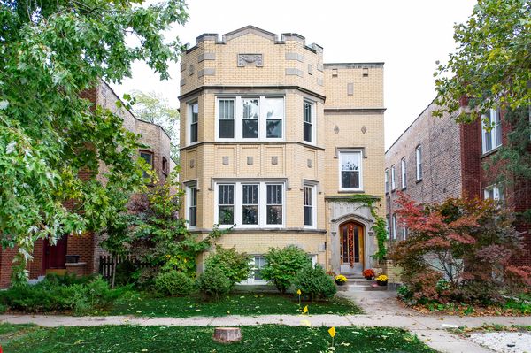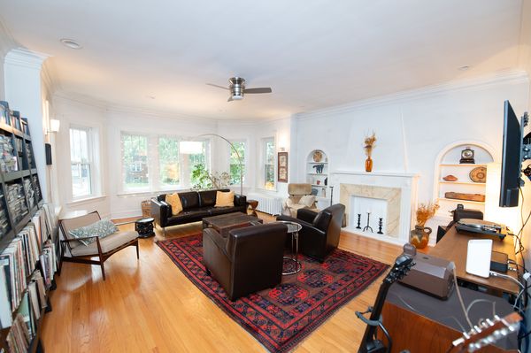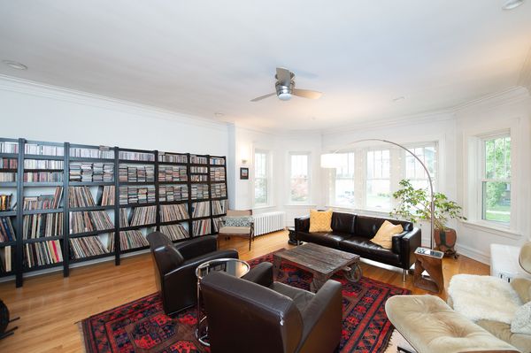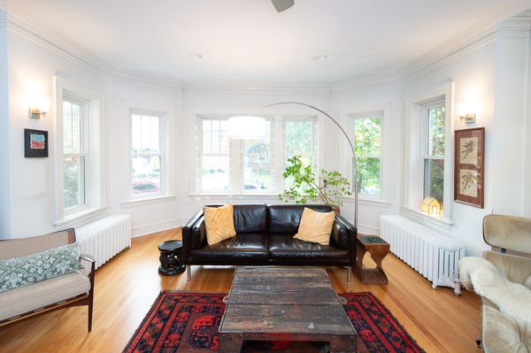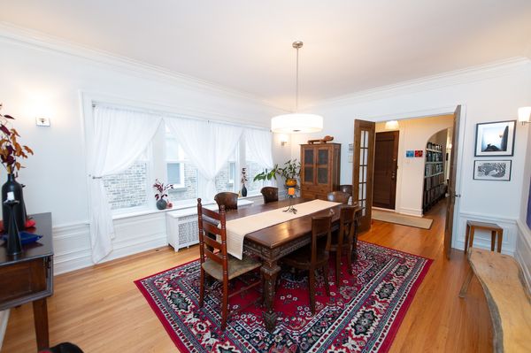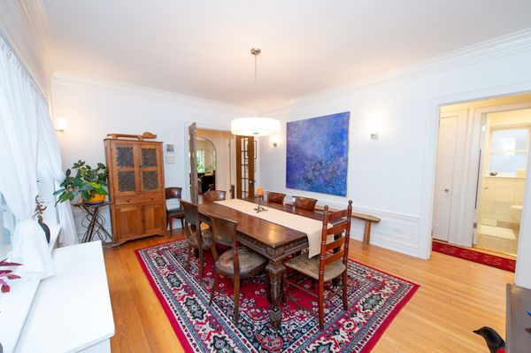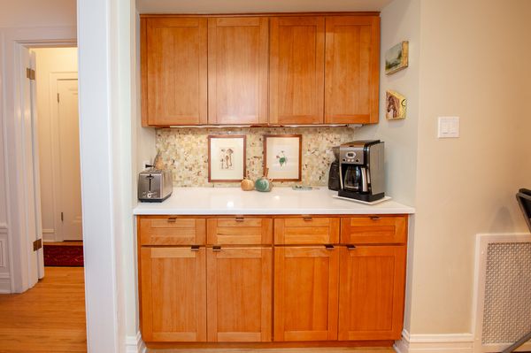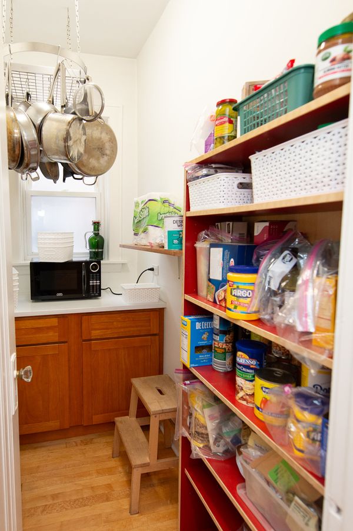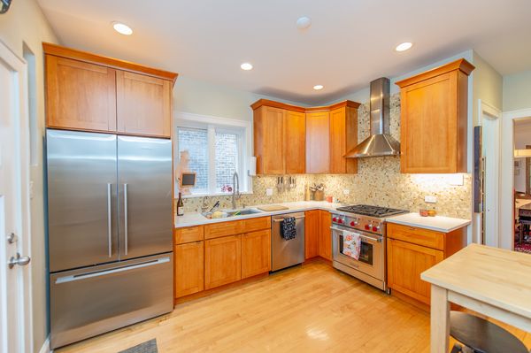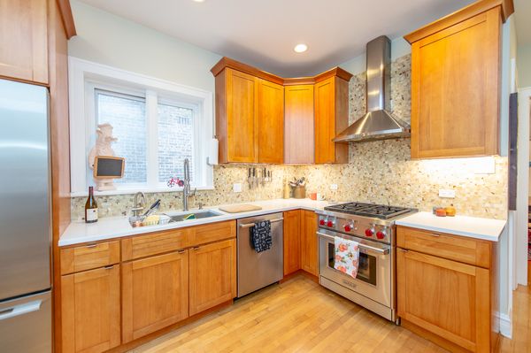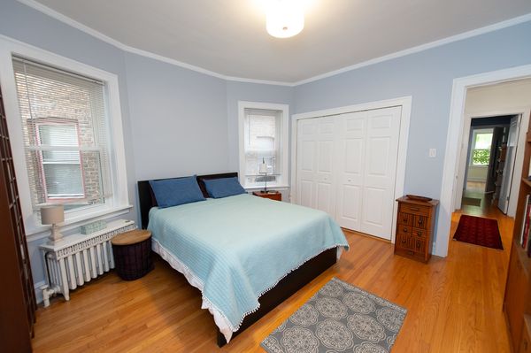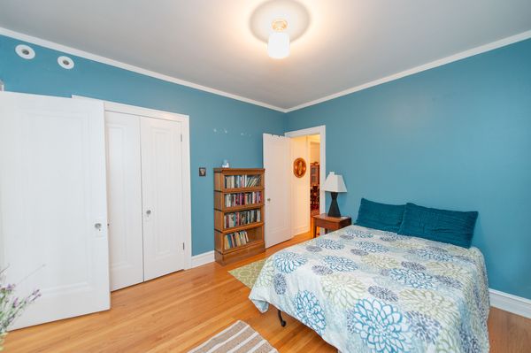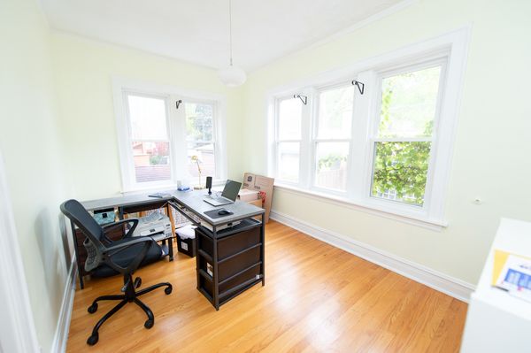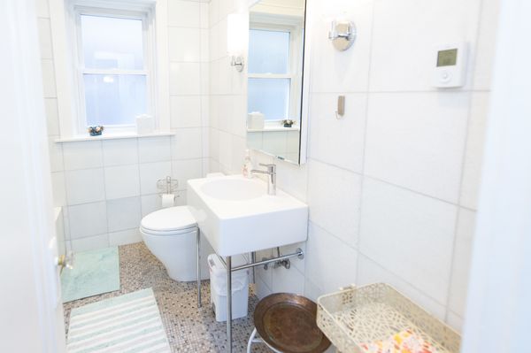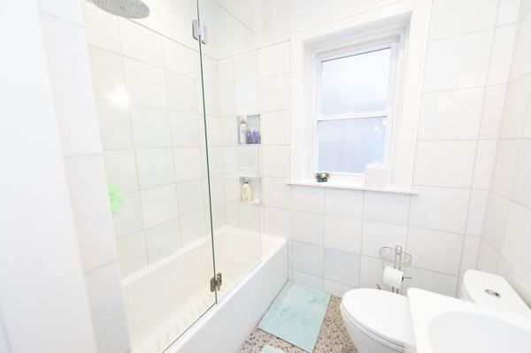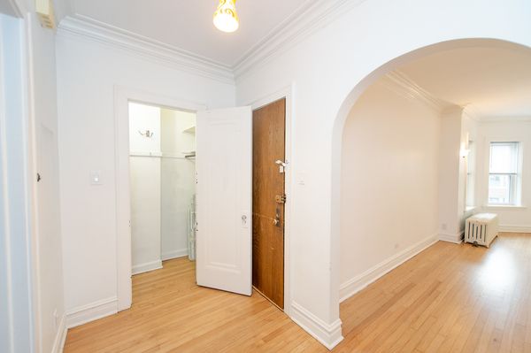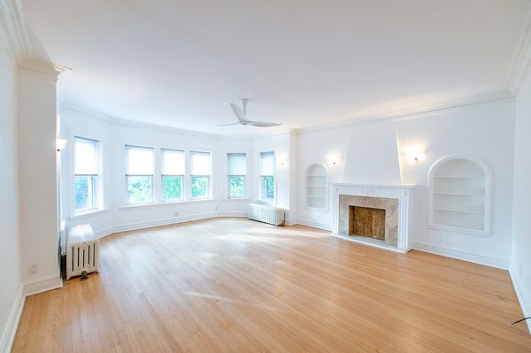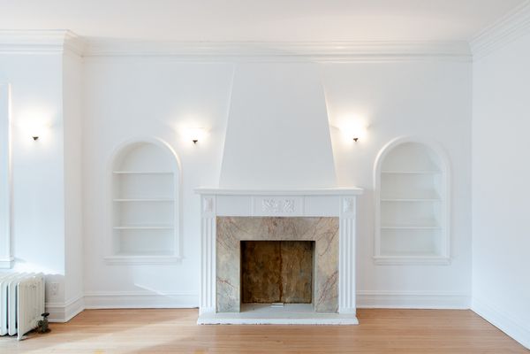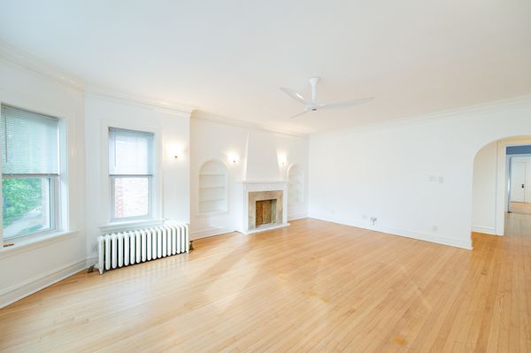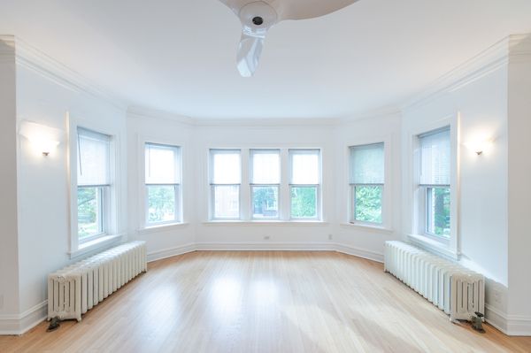5317 N Christiana Avenue
Chicago, IL
60625
About this home
Attention investors! This is the opportunity you've been waiting for on an extra wide lot. This immaculate well-kept 2 unit building has a full unfinished basement that offers great potential for expansion due to the ceiling height which is over 7 feet tall. Both finished units have the same large layout. Step inside, leave your coat and shoes in the foyer closet and check out all that space! Through the arched doorway to the left, enter the HUGE living room with tons of natural light streaming in through the many windows that curve around the front of the building. The decorative fireplace and arched built-ins bring charm and sophistication to the space. Head back through the foyer, through the French doors (1st floor unit only) and into the large dining room. Continue straight into the kitchen. The kitchen hallway has built-in storage across from the walk-in pantry. The kitchen has stainless steel appliances and granite counters. The bedrooms are separated by a central wall starting in the foyer and running all the way to the back of the house. You can access all bedrooms and the bathroom through the doorway in the dining room. The bathrooms have heated floors and stellar finishings. There is a separate entrance to the primary bedroom from the foyer and a separate entrance to the back bedroom through the kitchen. Head out of the kitchen through the back door. There is a small landing on the deck for each unit and a private bricked backyard with raised flowerbeds running the length of the fence. The 3 car garage can be accessed from the backyard by foot or the alley by car. There is laundry in the basement and right now the rest of the basement is just used for storage but it's full of untapped potential! It can be converted to a third unit or part of a large, 2 level owner's suite. The building is conveniently located between Northeastern and North Park Universities. It is less than a mile to the CTA Brown Line and is close to River Park (tennis courts, playground, swimming pool, dog park) and Eugene Park (baseball/soccer field, playground, b-ball and tennis courts, nature preserve).
