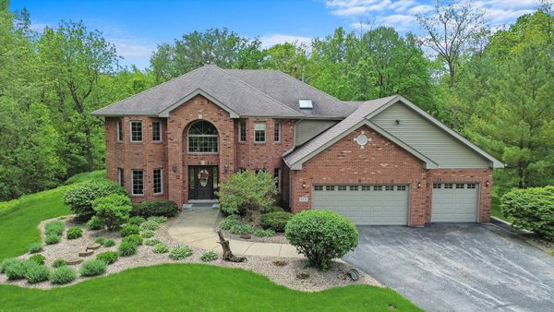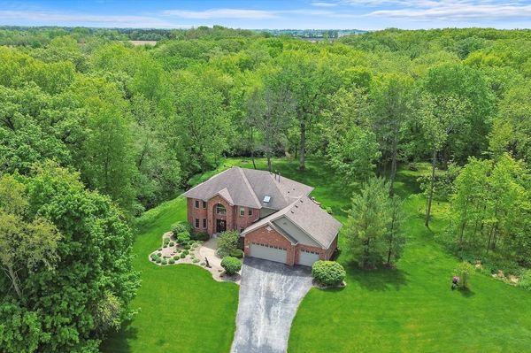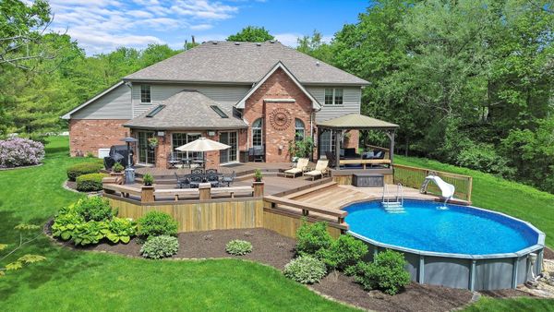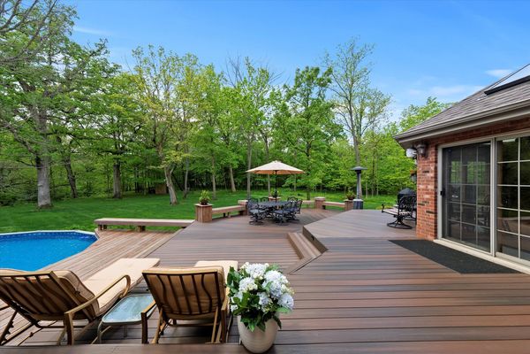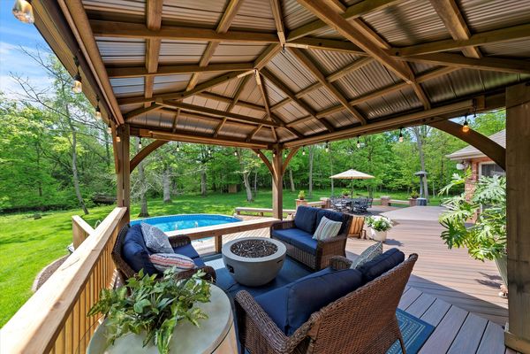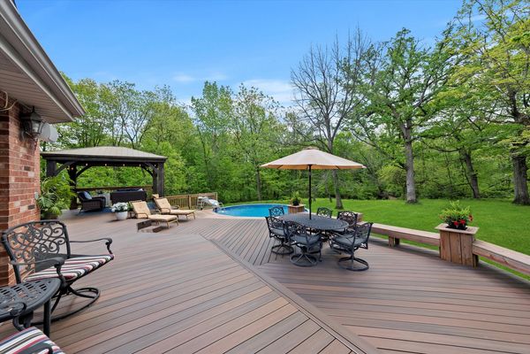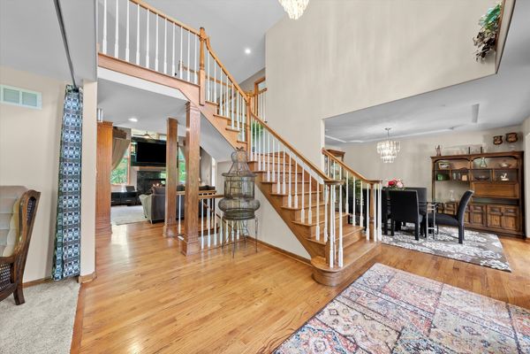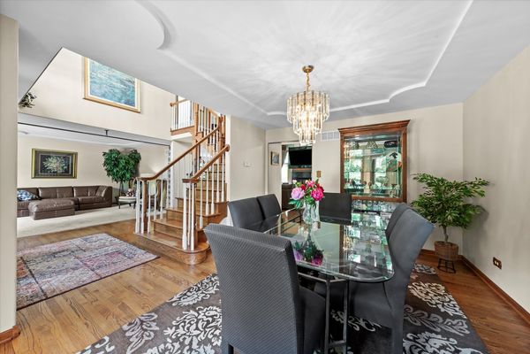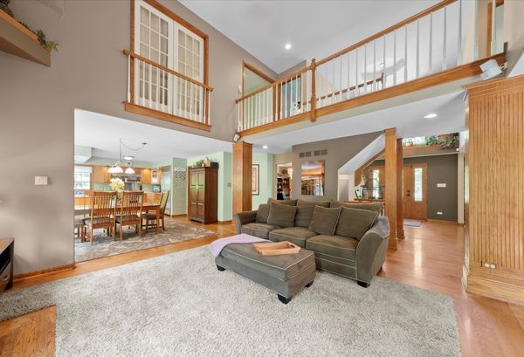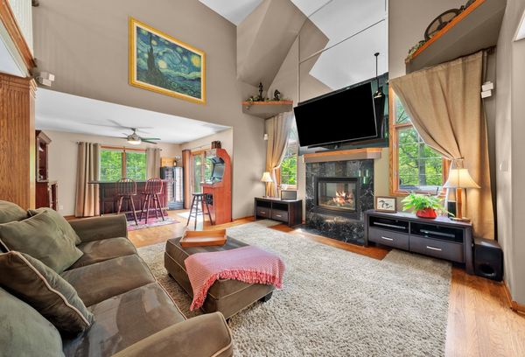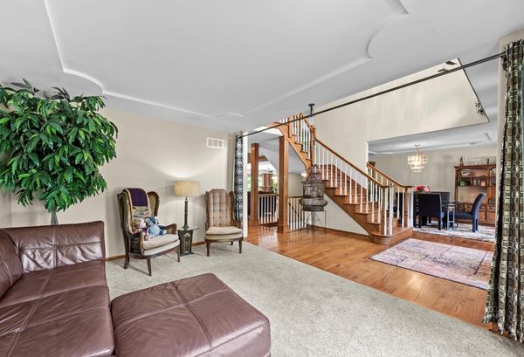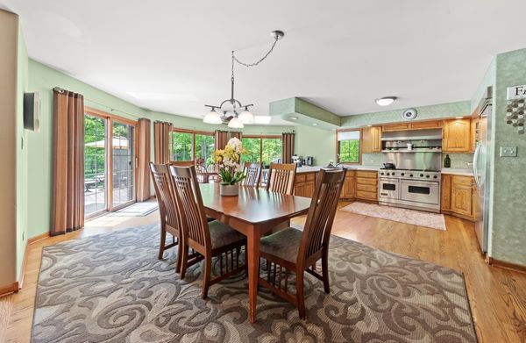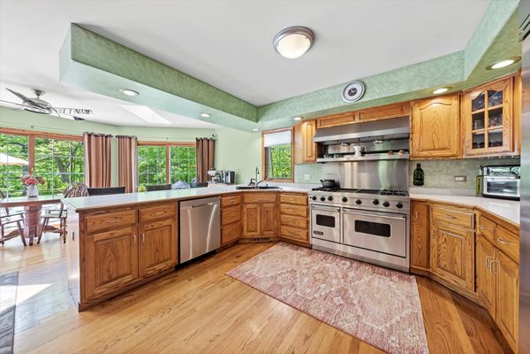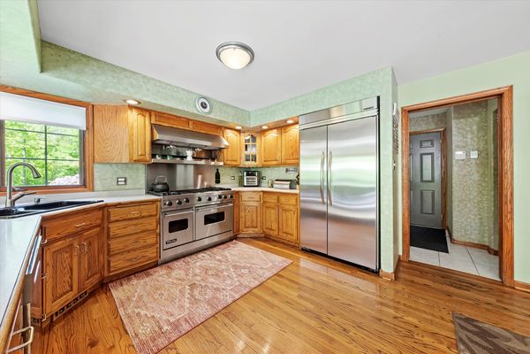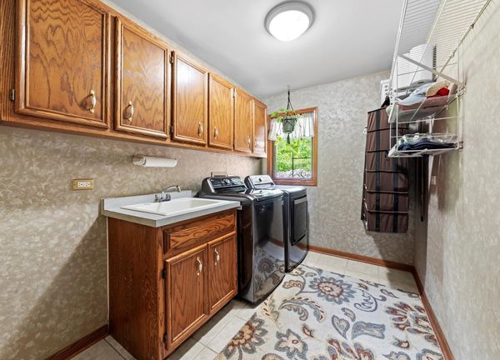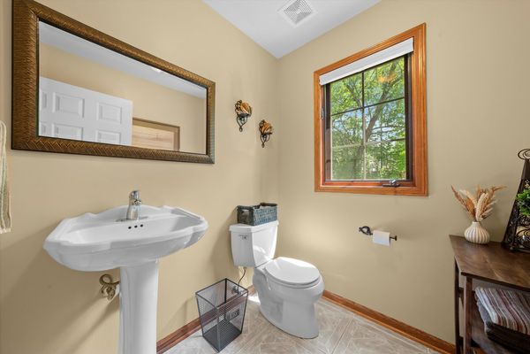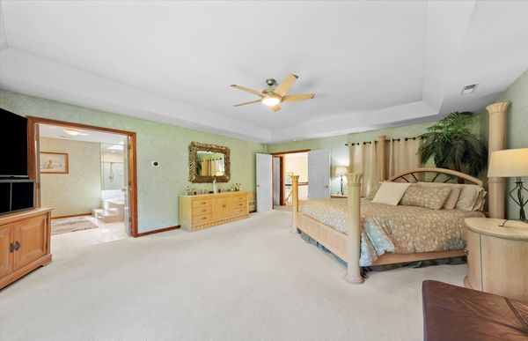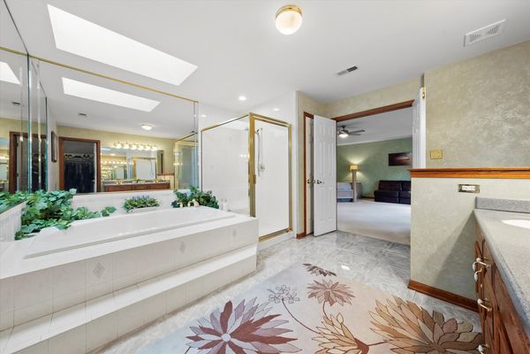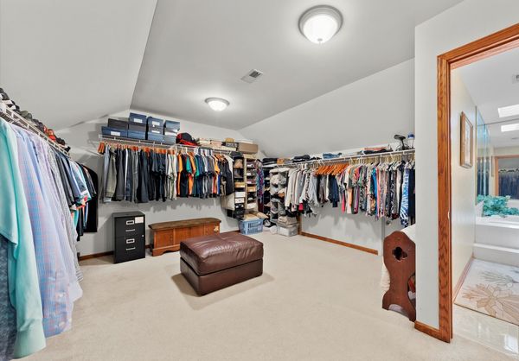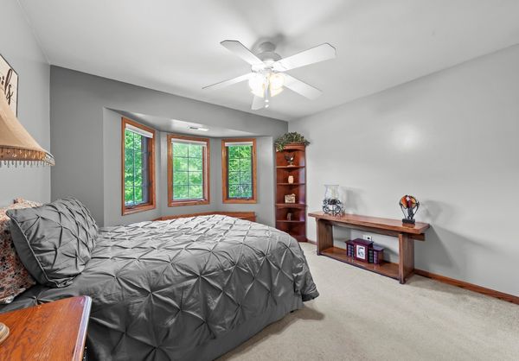5315 W Jason Drive
Monee, IL
60449
About this home
ULTIMATE PRIVACY - IDEAL LOCATION - RESORT STYLE VIBES - POOL -- First time to market, this spectacular CUSTOM built home is tucked away on a wooded 1.46 acre lot in Heatherbrook Estates, surrounded by mature trees, & barely any neighbors in sight, on a quiet cul de sac with no traffic. This stunning 4 BR 2.5 bath home with FULL unfinished basement, offers a private, wooded retreat in unincorporated Monee, unlike anything on the market. Imagine entertaining family & friends in your resort-style backyard, w/ POOL & multi-tiered deck (new TREX decking). Enjoy a beverage under the gazebo, roast marshmallows on the bonfire, or watch deer, birds & other wildlife from the comfort of your own home. Custom built with QUALITY in mind, & meticulously well maintained, original owners thought of every detail. GLEAMING OAK HARDWOOD floors, natural lighting from skylights, 2 story welcoming foyer & family room w/ BAR, FOUR SETS of sliding glass doors to access the backyard, this home has it all! The oversized eat-in kitchen is the heart of the home, with bar top seating, plenty of table space, & commercial grade Viking & Kitchen Aid appliances. WALK IN PANTRY & convenient main floor laundry adjacent to the kitchen. Formal dining room & living room w/ trey ceilings & bump out windows complete the front of the home. Upstairs, you'll discover 4 generously sized bedrooms, including the MASSIVE 18x22' primary suite; w/ French door access, whirlpool tub, separate shower & the WALK IN CLOSET OF YOUR DREAMS! Head downstairs to the FULL UNFINISHED BASEMENT w/ 9' ceilings; roughed in for a bath. Possibilities are endless for a home gym, Rec Room, theatre room or more....BRAND NEW ROOF in 2016; BOTH furnaces & AC units (zoned) replaced in 2021; newer well pressure tank, softener is rented, cavitat system pumped in April. GENERAC generator for peace of mind. Oversized 3 CAR HEATED garage w/ expoxy flooring & cabinets included. NO HOA fees here; nothing to do but move into your secluded slice of paradise! Home in excellent condition, but selling strictly "as is." Pre-approval required to show.
