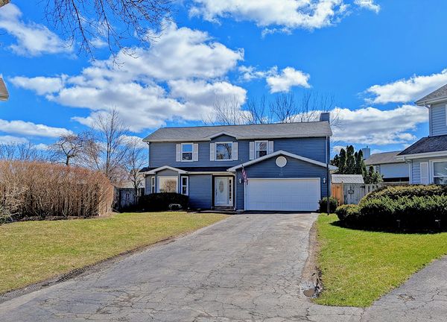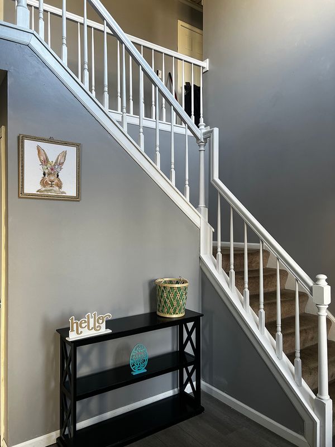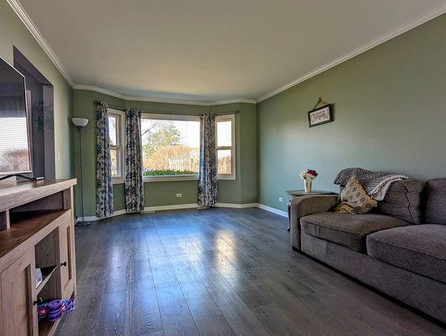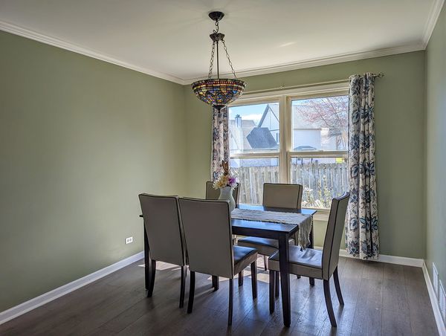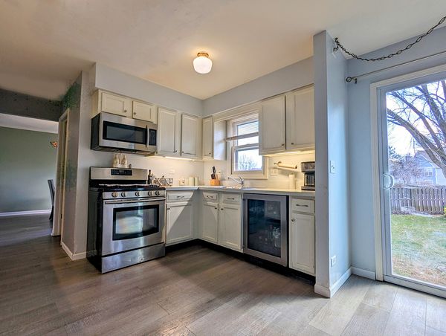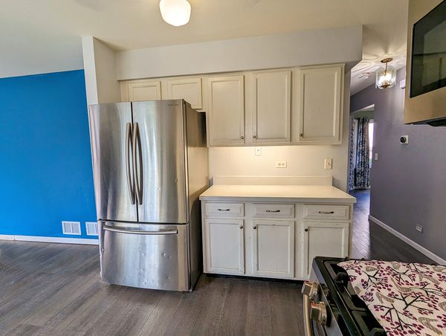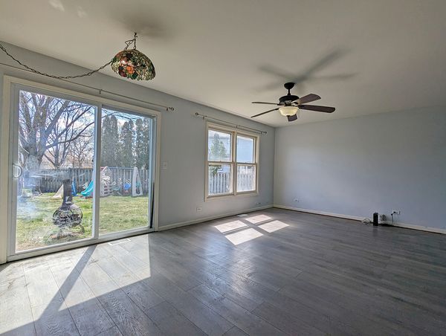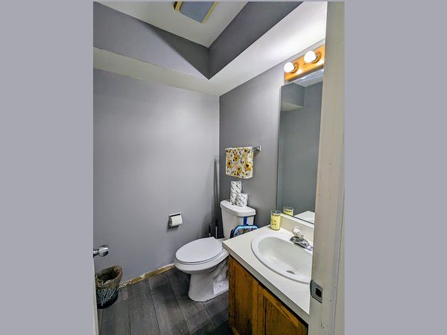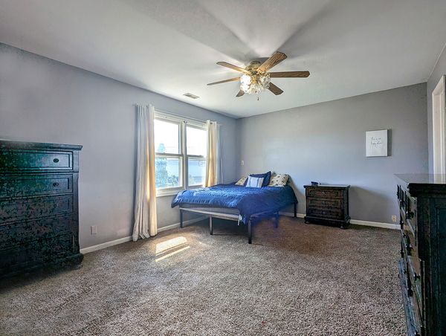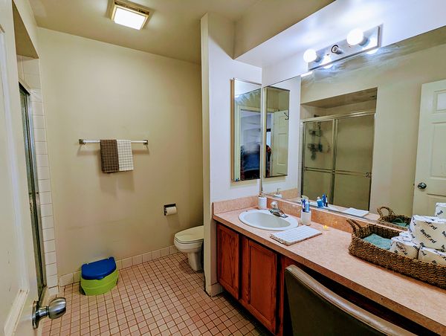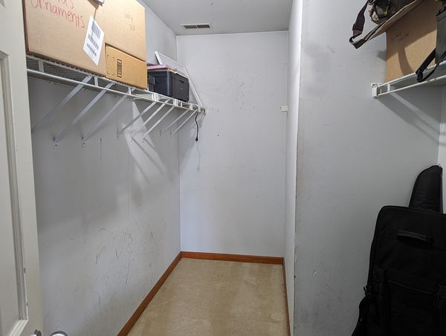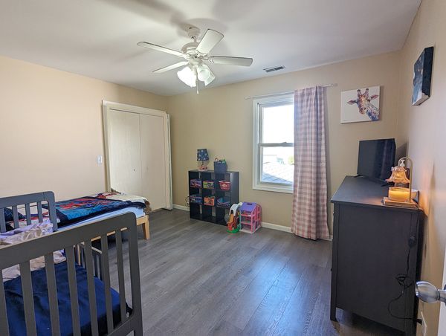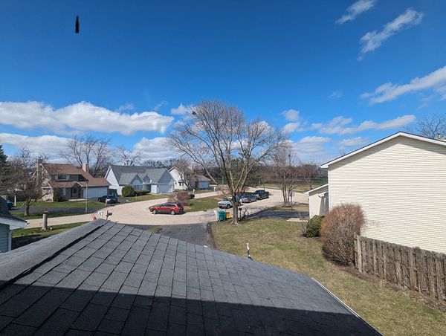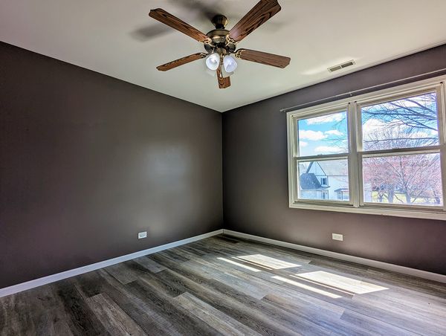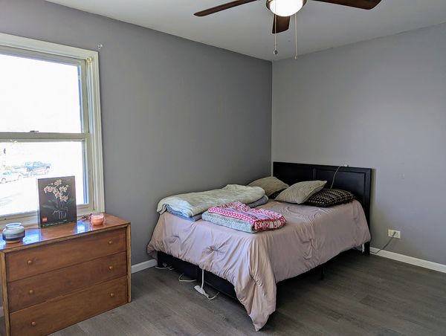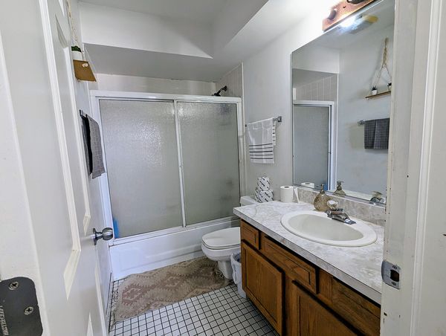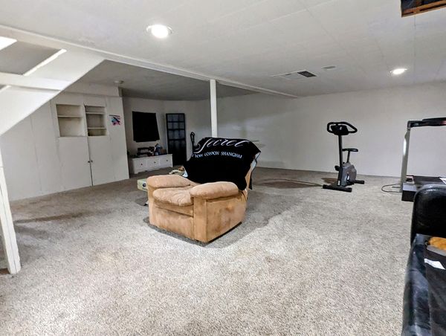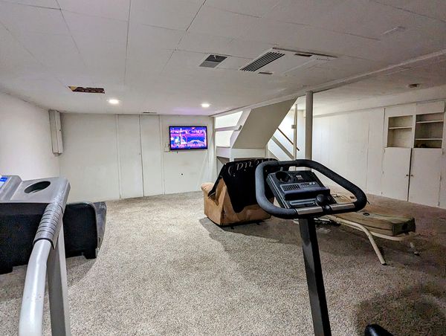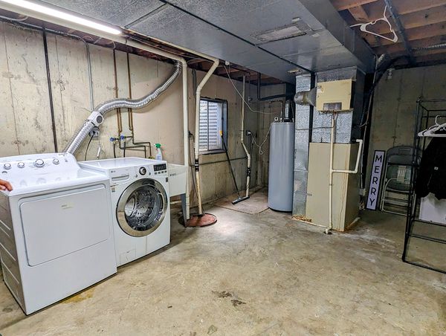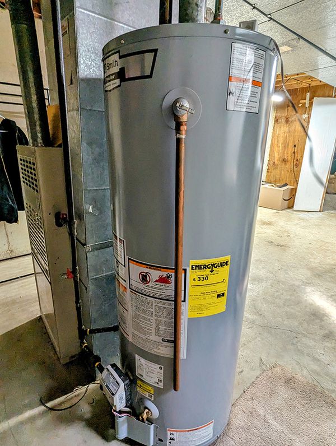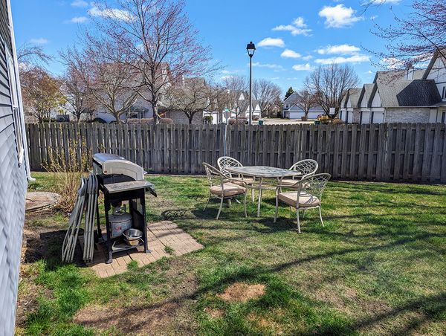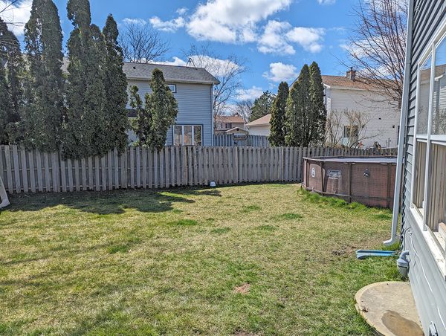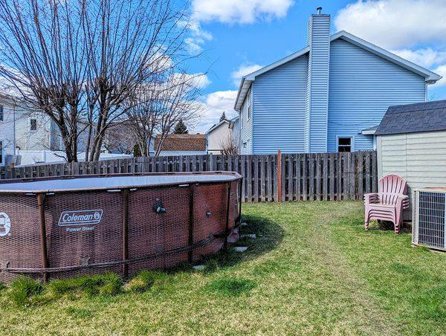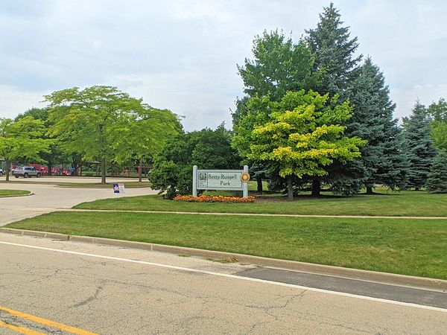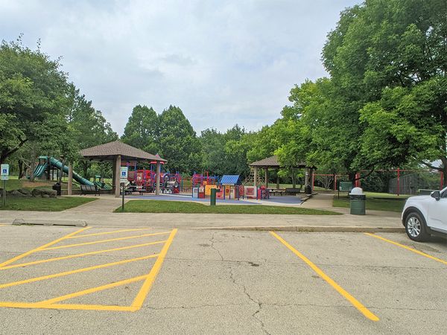5314 Cypress Circle
Gurnee, IL
60031
About this home
Ready for a new family, this 2, 034 sq. ft 4 bedroom, 2.5 bath 2-story with a full basement and 2-car garage is just steps away from beautiful Betty Russell Park, where there's playground equipment, tennis and basketball courts, and lots of green space to enjoy. Located in the popular Pines subdivision, this home features a 2-story foyer, bay window in the living room, newer gray-tone vinyl plank flooring & white base trim throughout most of the house for easy maintenance and a sharp look. Many rooms have been freshly painted. Kitchen has stainless steel Samsung appliances, a handy mini fridge for snacks/beverages, white cabinets, neutral laminate countertops. Entertaining is easy as the kitchen opens to a cozy family room, and sliders go out to a large fenced yard with a nearly new 13' in daiameter Coleman pool. Convenient pool shed houses your pool equiptment which is included. Upstairs the master bedroom has brand new neutral carpet, a spacious walk-in closet, ceiling fan, and an ensuite bath with ceramic tile floor and standup shower. The other 3 bedrooms have easy-care vinyl plank flooring and have ceiling fans. The hall bathroom has ceramic tile floor and a tub/shower combo. New toilets both bathrooms 2022. In the 934 sq. ft. basement, the large rec room was newly carpeted in 2020, concrete walls are a neutral cream color, and the ceiling is finished. There's also a laundry and workroom and the Samsung washer and dryer are included. Water heater is about a year old. Personalize this house with a $5, 000 decorating allowance, then enjoy it this summer with family and friends. Room for plenty of friends with an 8-car driveway. Great cul-de-sac location.
