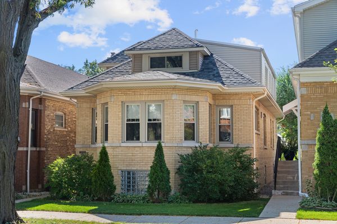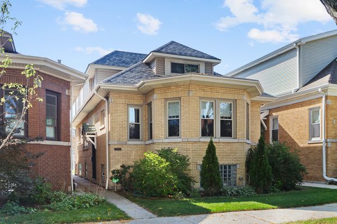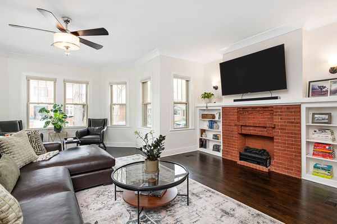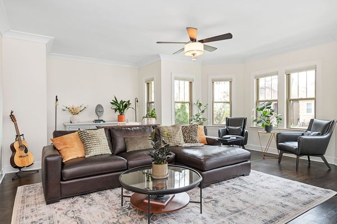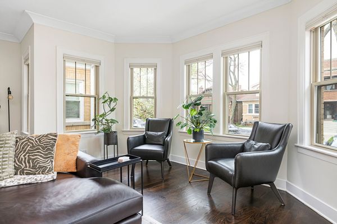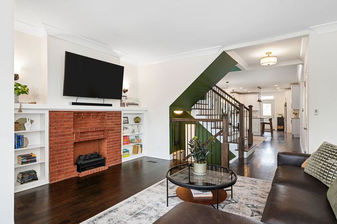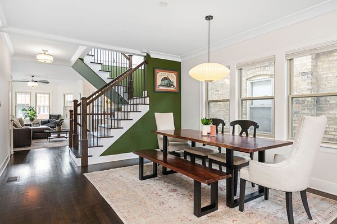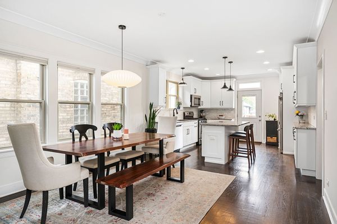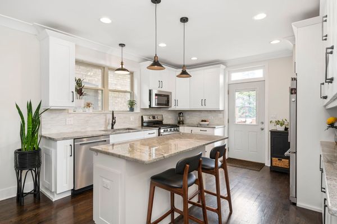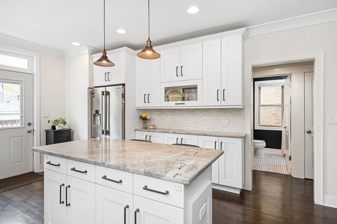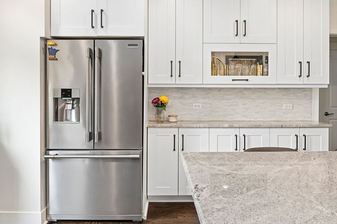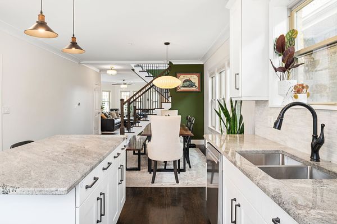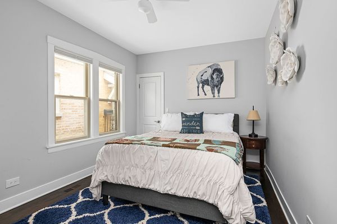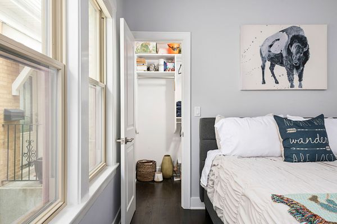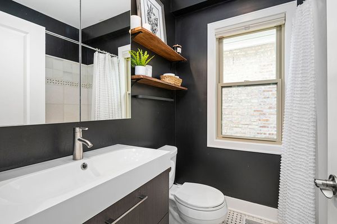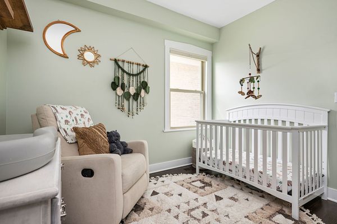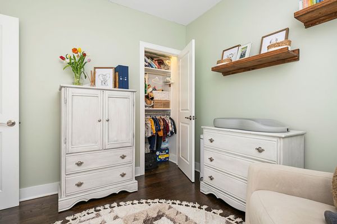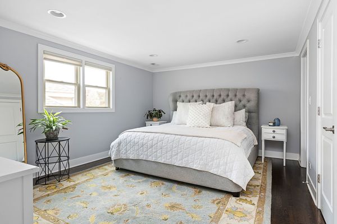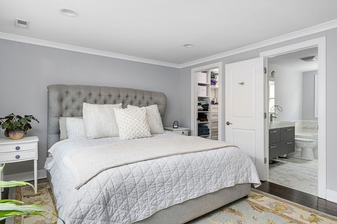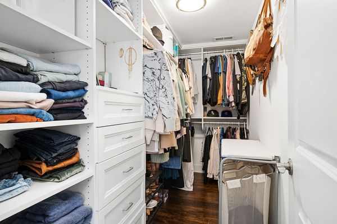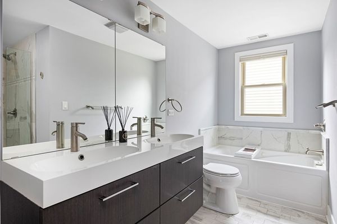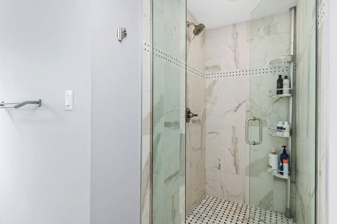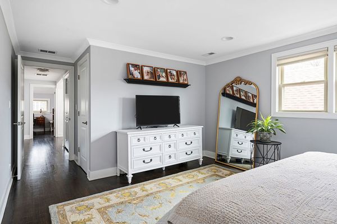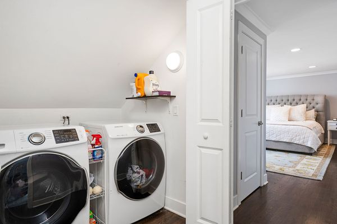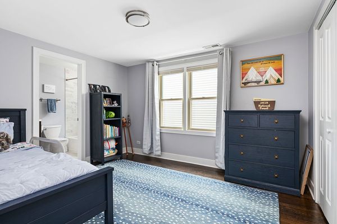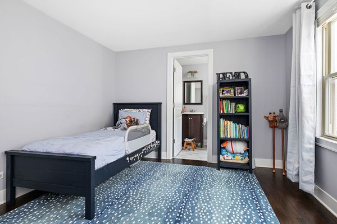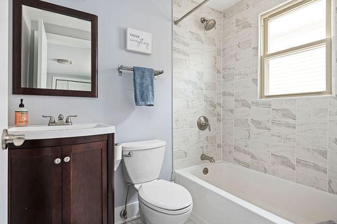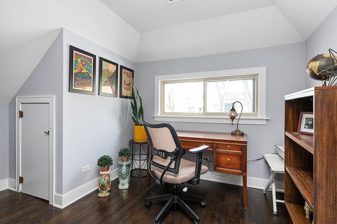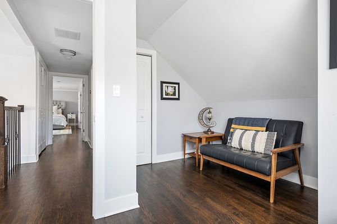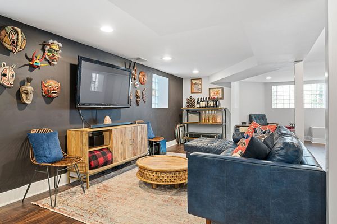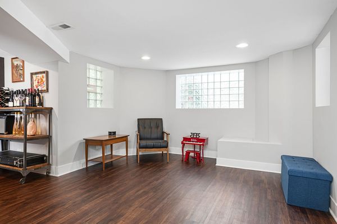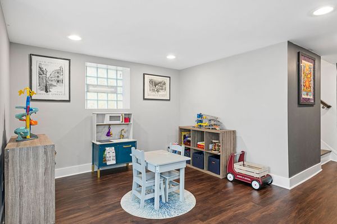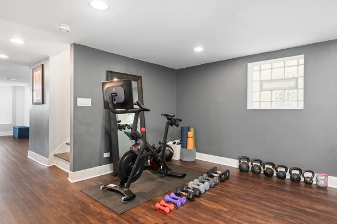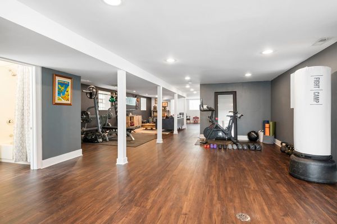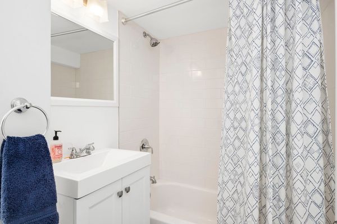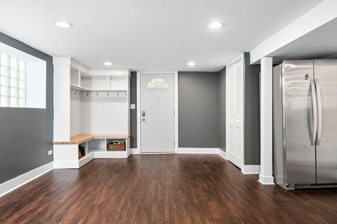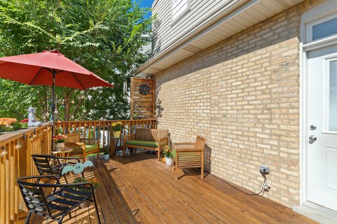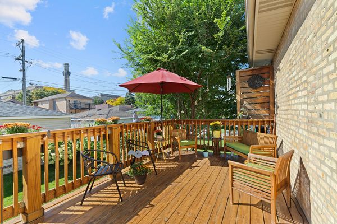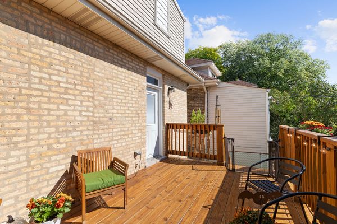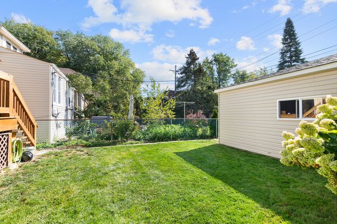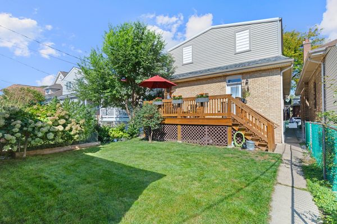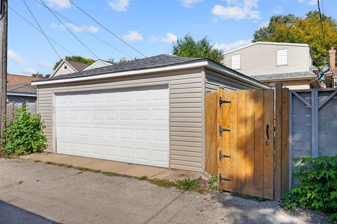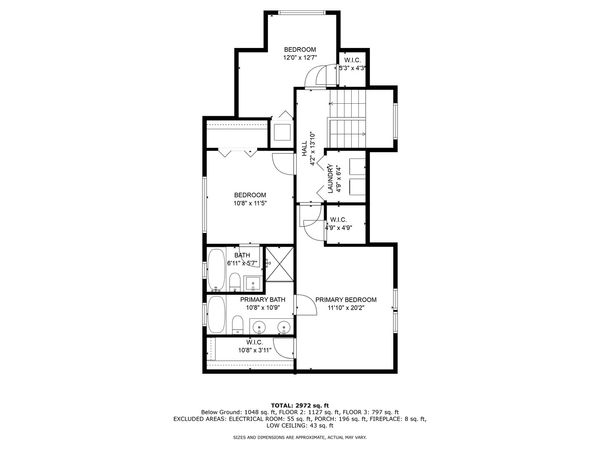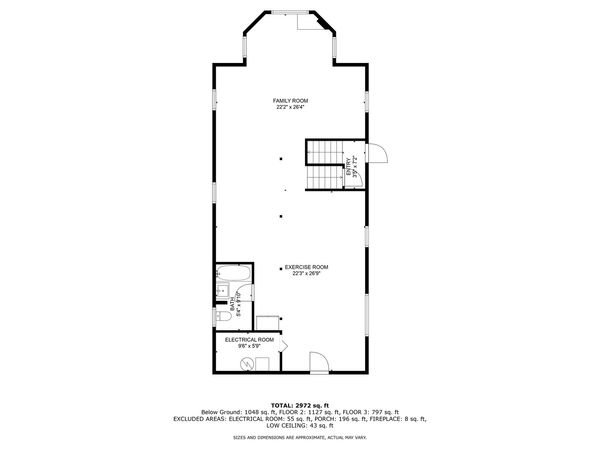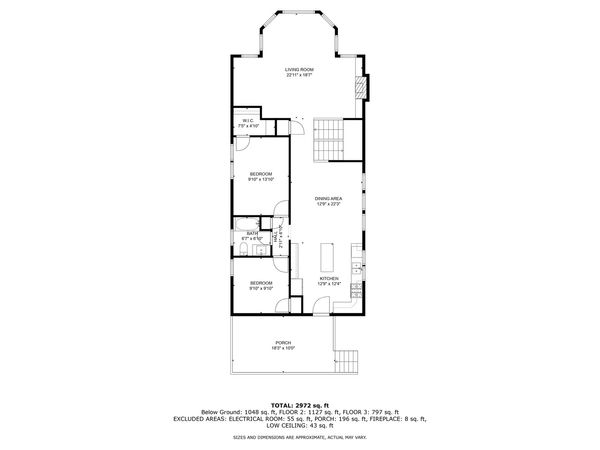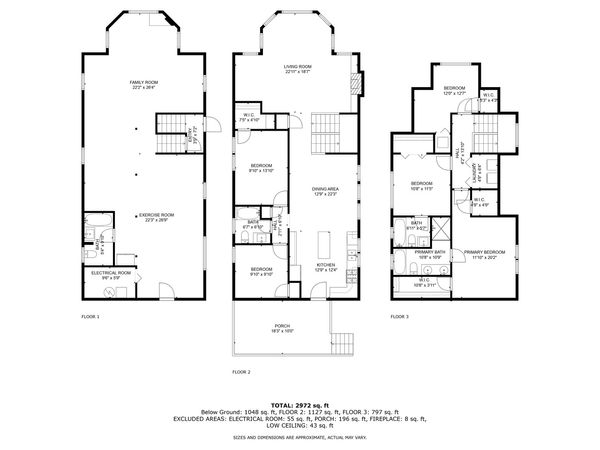5311 W Cullom Avenue
Chicago, IL
60641
About this home
Step into luxury with this remodel of an expansive classic yellow brick bungalow, nestled in a coveted neighborhood, two blocks from Portage Park. Spanning 3-levels of gorgeous finishes, this 5-Bed, 4-Bath home offers a seamless open floor plan, ideal for comfortable living & entertaining. The unique side entry leads to a spacious sun-filled living room adorned with a charming decorative fireplace, built-ins and bay wall of windows. The formal dining room sits adjacent to the kitchen which features exquisite granite countertops, stainless steel appliances and flows seamlessly out to a spacious outdoor deck area - perfect for dining and backyard fun! The main floor hosts 2 generously-sized bedrooms, complimented by a modern full-bath with hardwood flooring throughout. Ascend upstairs to discover 3-Bedrooms and 2-Full Baths. The Primary Suite exudes luxury, boasting dual walk-in closets, double-sinks, a soaking tub with separate oversized shower. The 2nd Bedroom offers its own private ensuite & ample wall-to-wall closet space. The 3rd Bedroom provides the perfect space for a nursery or home office. Enjoy the ease of second-floor laundry. Retreat to the spacious lower level "recreation area" with full-bath, mudroom and convenient direct access to the backyard and 2016 built 2-Car Garage x 240V outlet for universal car charging. Upgrades also done in 2016 include a new roof, windows, plumbing, electrical systems, hot water tank, and 2 separate heating/AC units, ensuring peace of mind and modern comfort. Custom closet systems throughout provide incredible storage at every turn! Located near schools, CTA/Blue Line/Metra stations, I90/94 expressways, Portage Park which offers a community pool & dog-friendly area. This home truly offers the best of both comfort & convenience. Don't miss out on the opportunity to call this stunning property yours!
