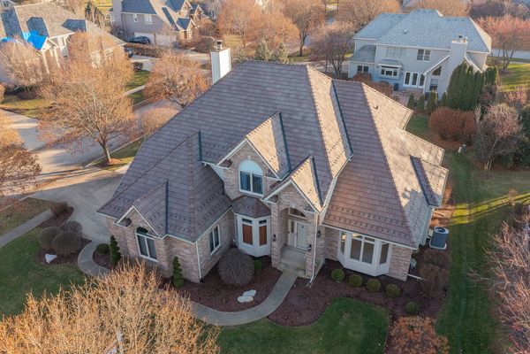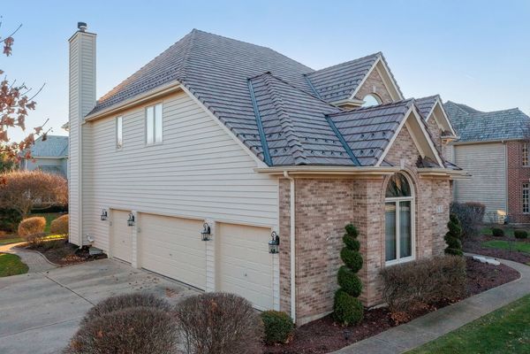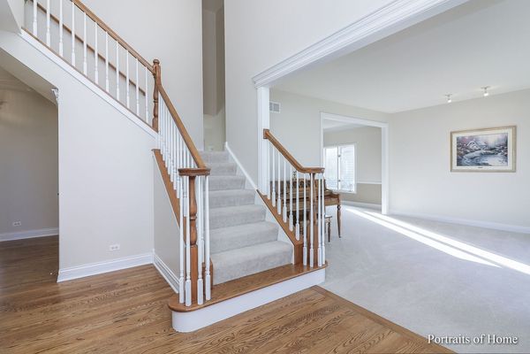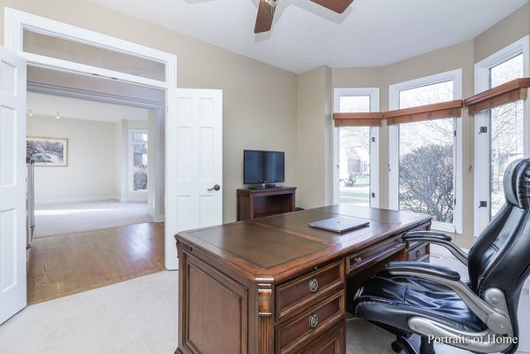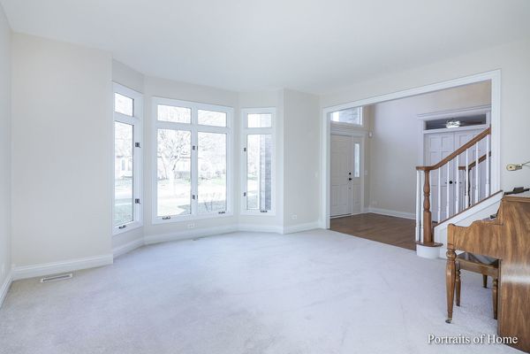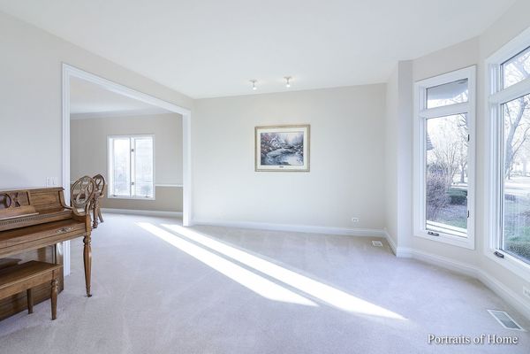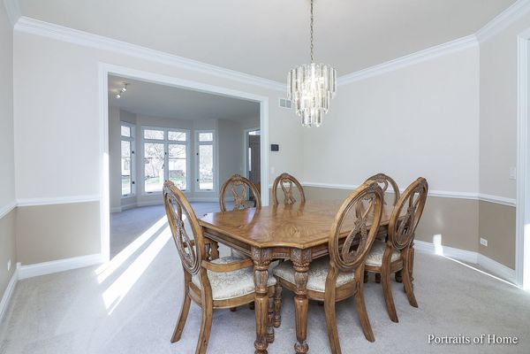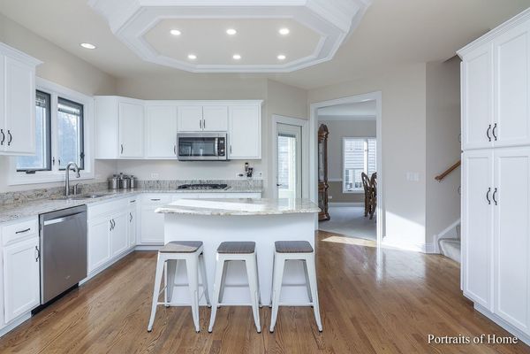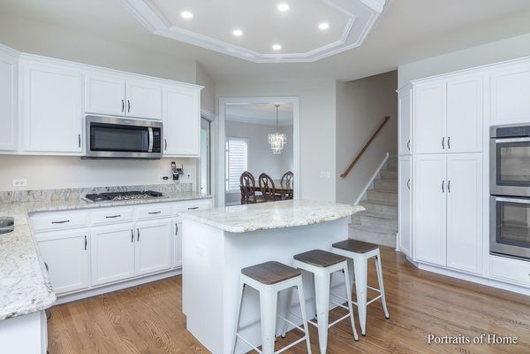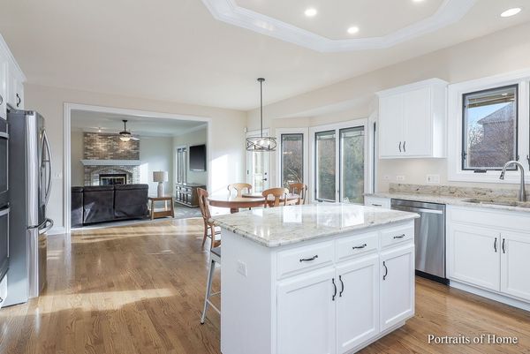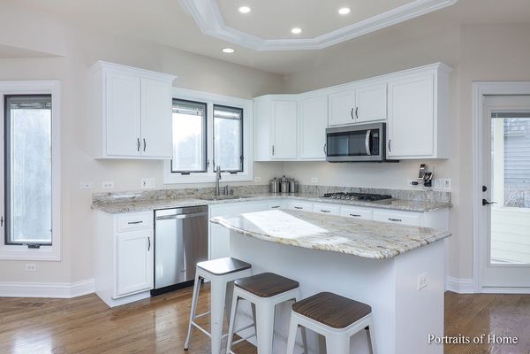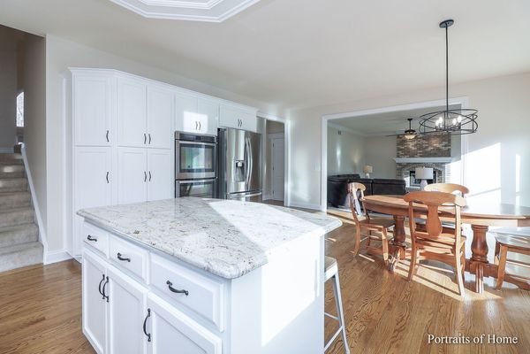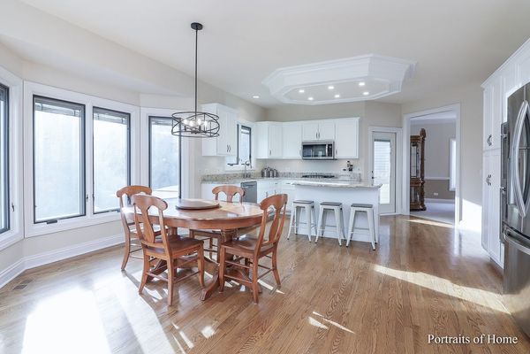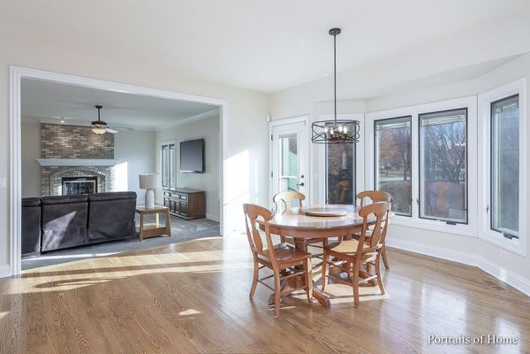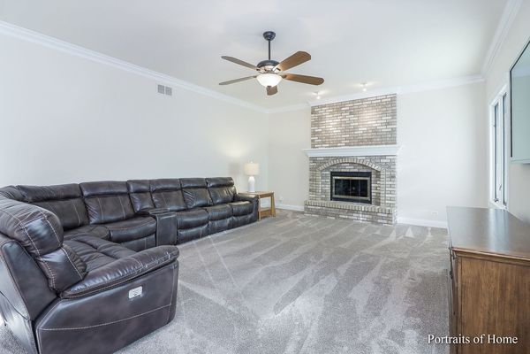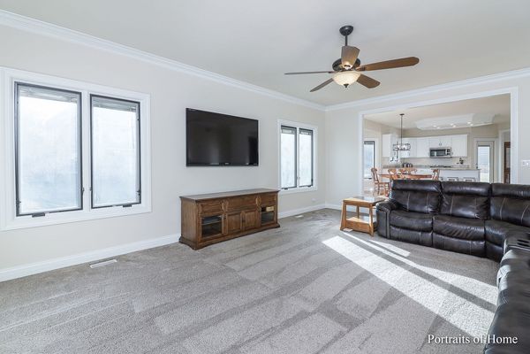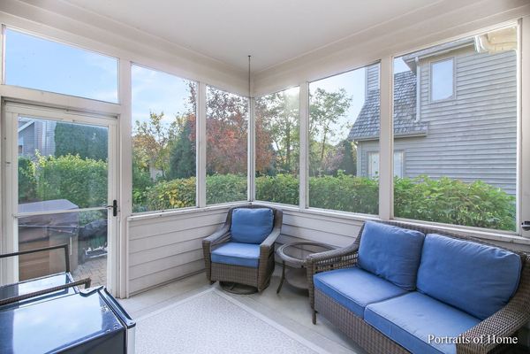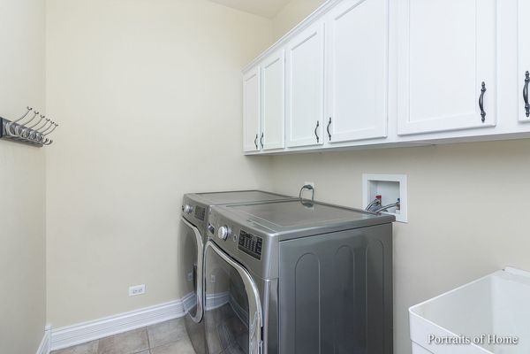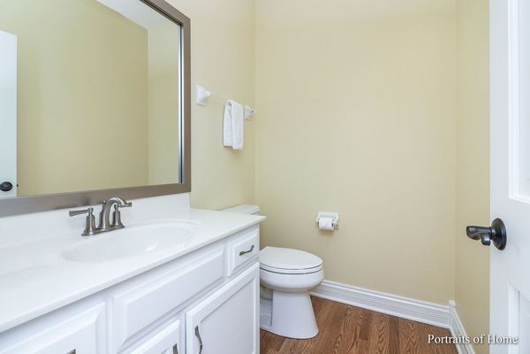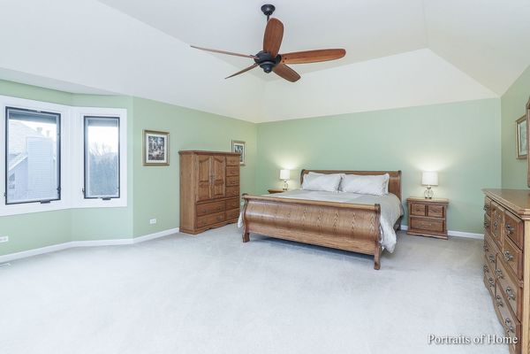531 WATERS EDGE Drive
South Elgin, IL
60177
About this home
THORNWOOD***WHITE CABINETS***WHITE TRIM & DOORS!***ST CHARLES SCHOOL DISTRICT***4 CAR GARAGE***FINISHED BASEMENT WITH FULL BATHROOM***SCREENED IN SUNROOM***NEW DAVINCI ROOF***NEWER WINDOWS***ALL MECHANICALS AND APPLIANCES LESS THAN 5 YEARS OLD***EXTERIOR AND INTERIOR PAINTED FALL 2023!!! Welcome to this exquisite executive home nestled in prestigious Thornwood, a pool and clubhouse community. This 3700 square foot home boasts timeless elegance and an array of exceptional features including; stunning custom WHITE millwork, hardwood floors, a split staircase and grand brick fireplace. The main level features a well-appointed first-floor office, perfect for remote work. The formal living and dining rooms provide elegant spaces. The enormous kitchen is a true culinary haven, featuring all newer appliances, WHITE CABINETRY, granite countertops and a center island with breakfast bar. The thoughtful design of the oversized family room displays a grand floor to ceiling fireplace and ample wall space to hold your supersized tv. The 2nd floor offers an enormous owners suite oasis with a tray ceiling, 2 walk-in closets and a private spa like bathroom. The finished basement offers a full bath and an adjacent game room area that can be closed off as a 5th bedroom with bathroom access. The basement also includes a rec area, toy room, and gym. The 4 car garage gives you the opportunity to have a workshop, collector cars, space for teenage drivers cars and all the storage you would ever need. The exterior is meticulously manicured with professional landscaping, lighting, patio and walk ways. WELCOME HOME!
