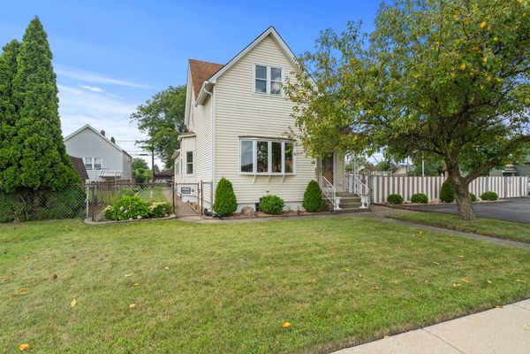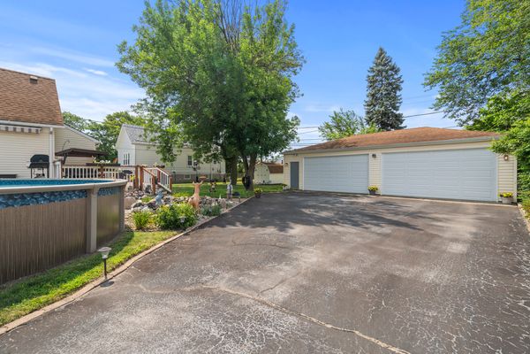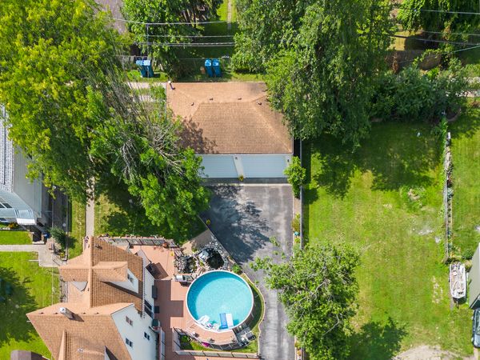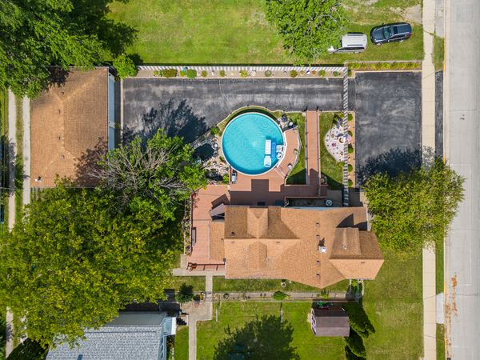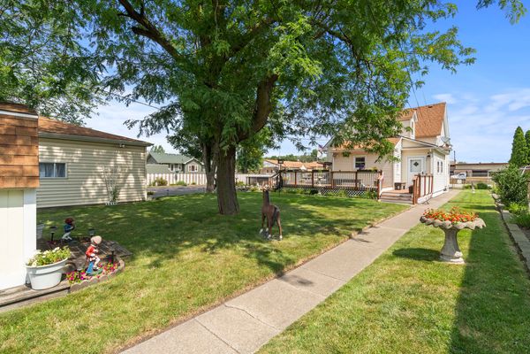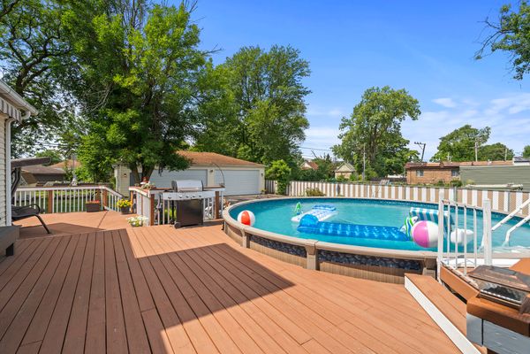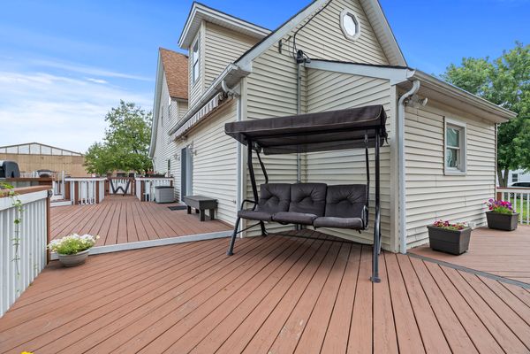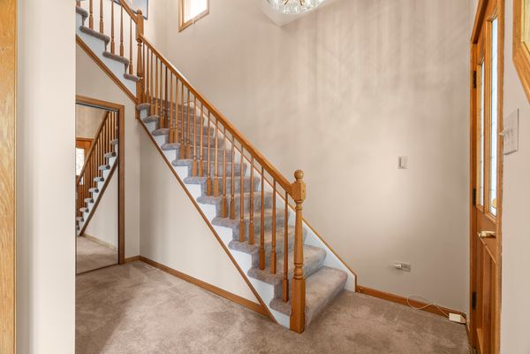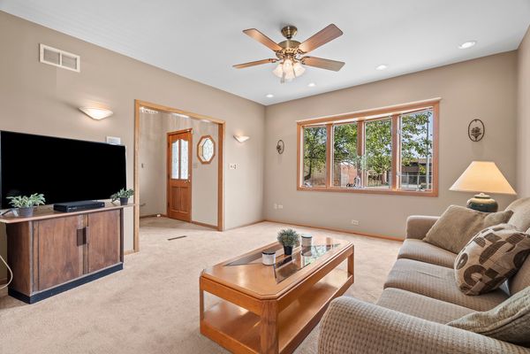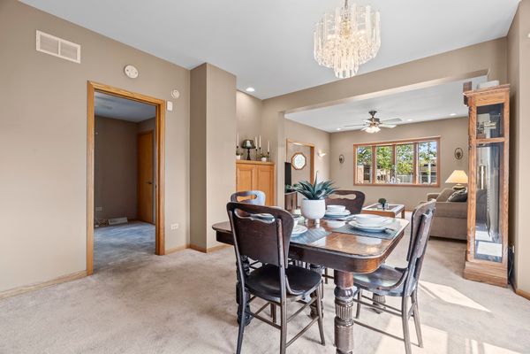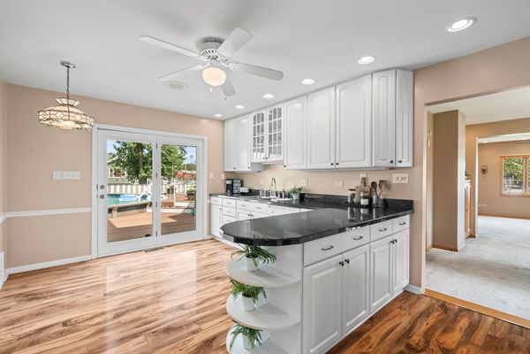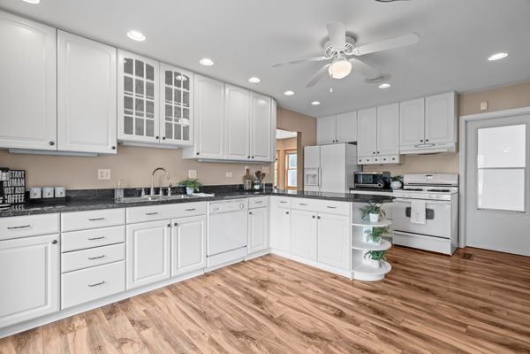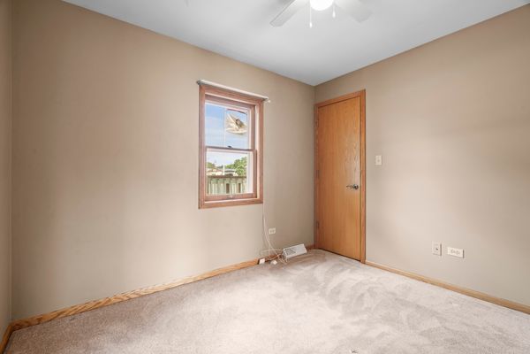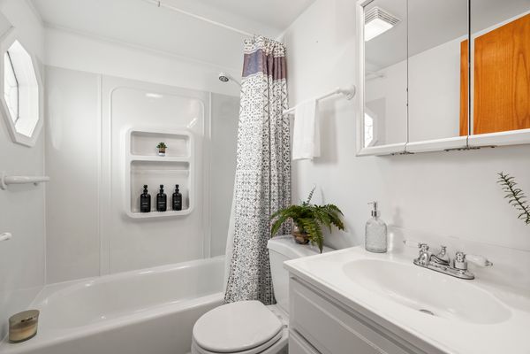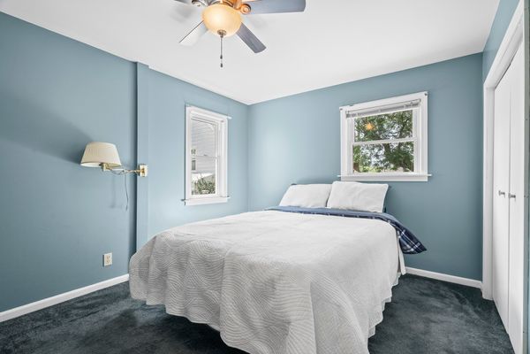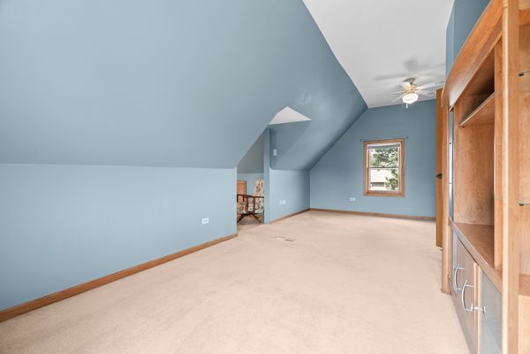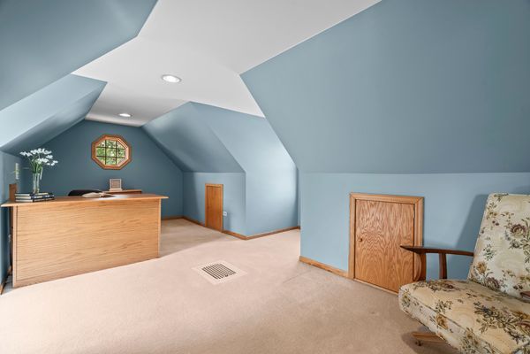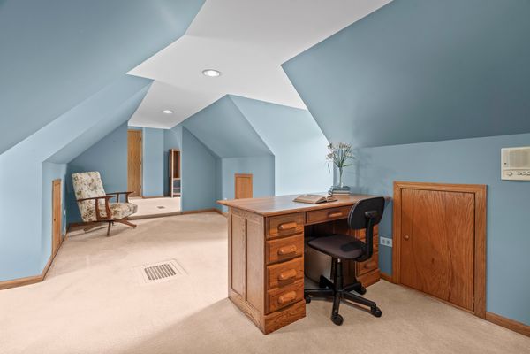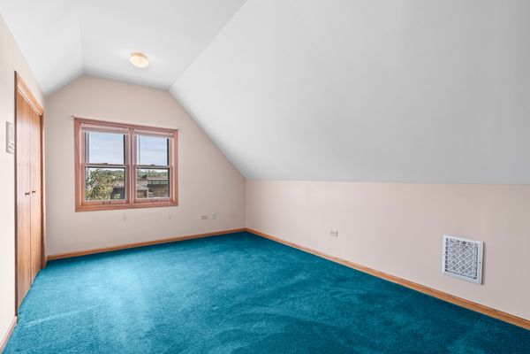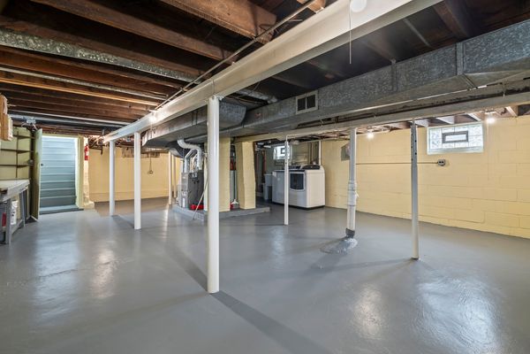531 State Street
Calumet City, IL
60409
About this home
An AMAZING 4 bedroom / 2 bathroom home...ready for you to just move in and enjoy all it has to offer! First, you will notice that there is plenty of parking for you and all your guests. Upon entering the home, you will see a bright living room leading into a spacious dining room with built-in storage. The eat-in kitchen has tons and tons of cabinets and countertop space. French doors lead to the backyard...an entertaining meca that goes on forever. Huge deck wraps around 2 sides of this home. Get a break from the heat with the 20 foot Sunsetter awning for your summer enjoyment! Still too hot? Jump into the 24 ft pool with lights for nighttime swim and auto-pool vacuum. Spend some time relaxing watching the koi pond and listening to the waterfall! Have hobbies? Need a workshop? Plenty of room in an astonishing 4.5 car garage with piped-in air compressor...2 big, solid work benches will be staying. When you are done with the day, retreat to one of the 4 bedrooms...including a bedroom with walk-in closet and bonus room! Plenty of special touches in this home. There is also a wheelchair ramp that can be removed if not needed.
