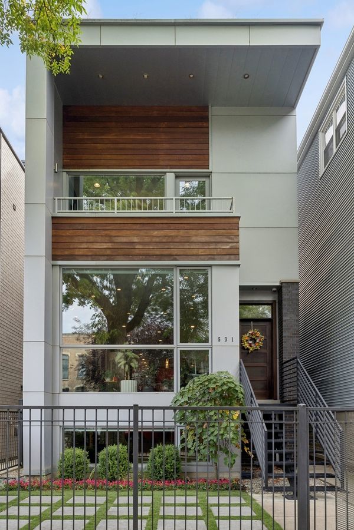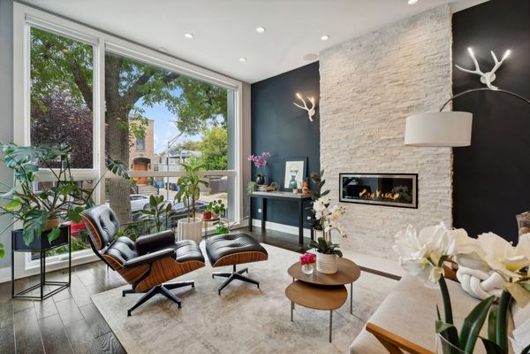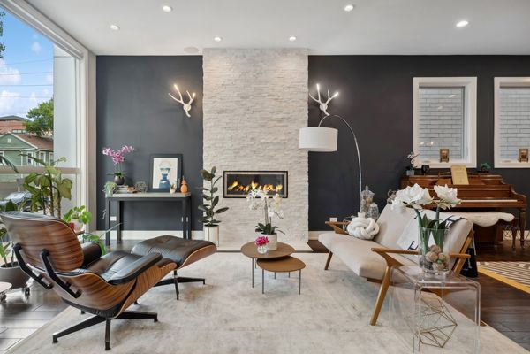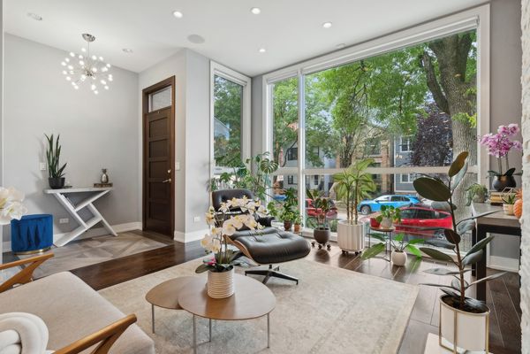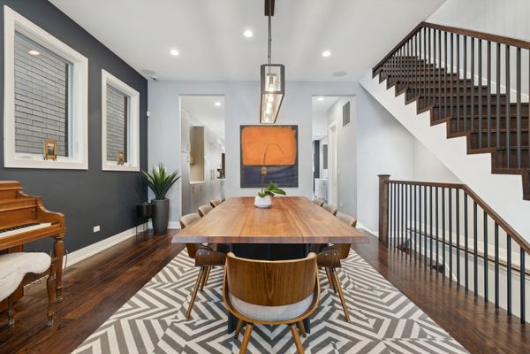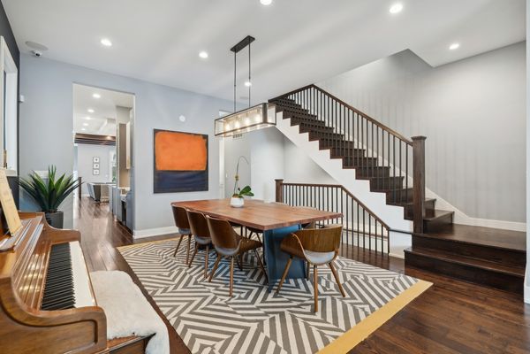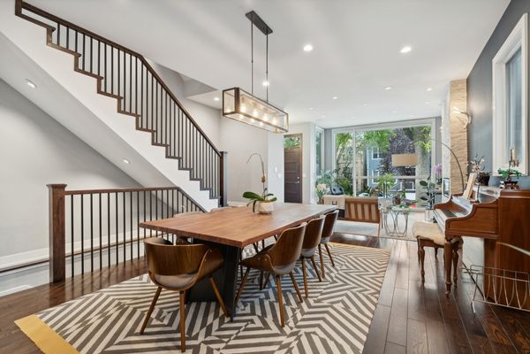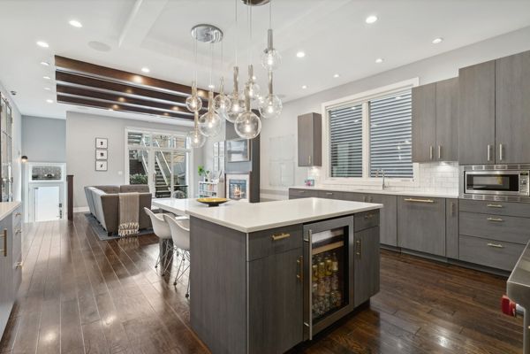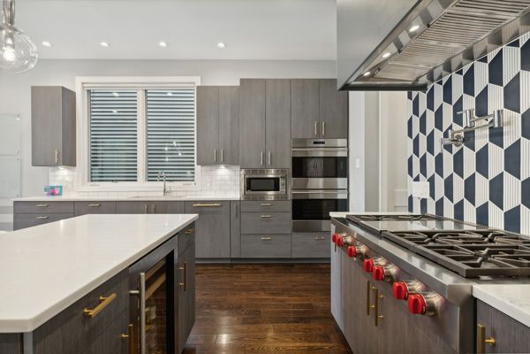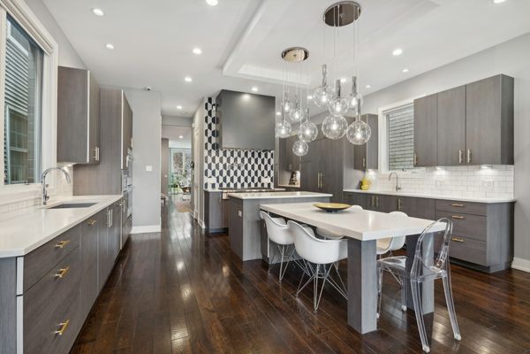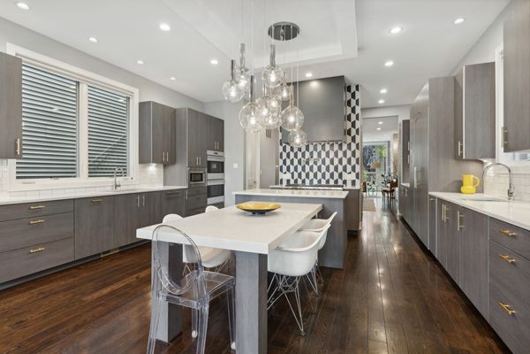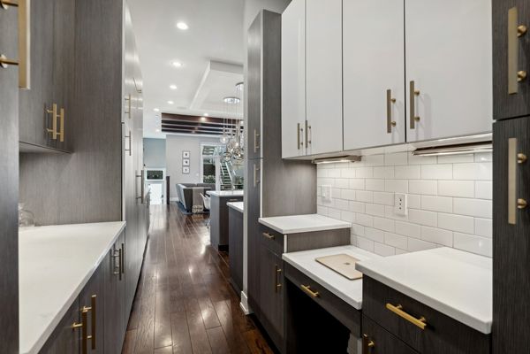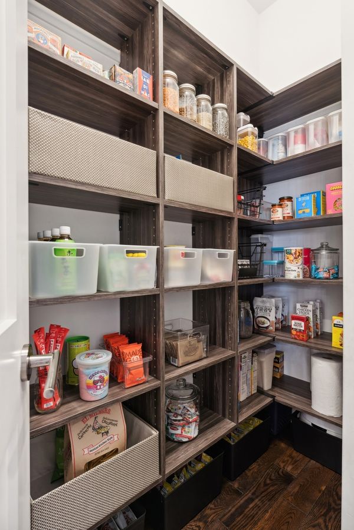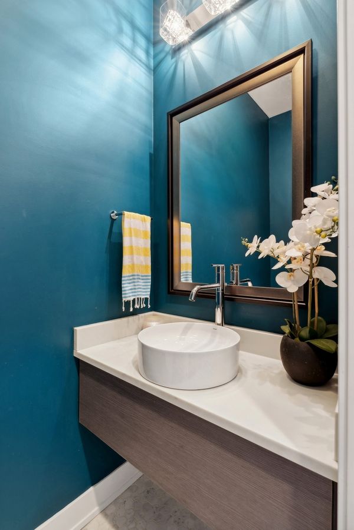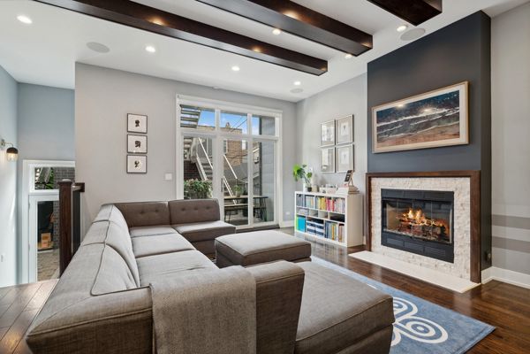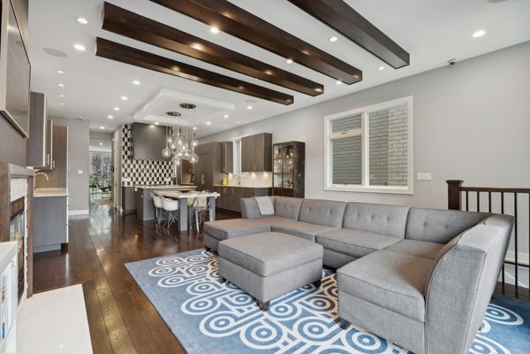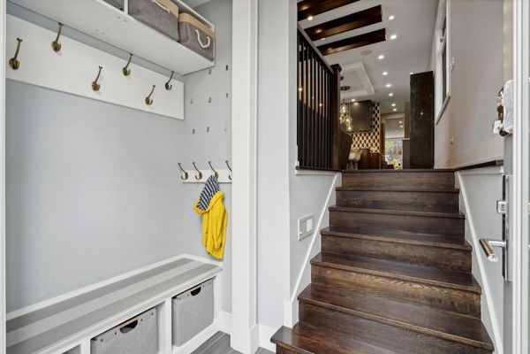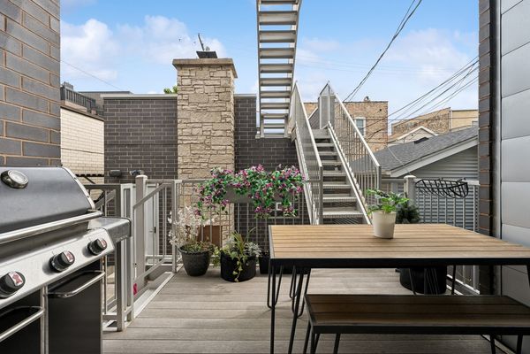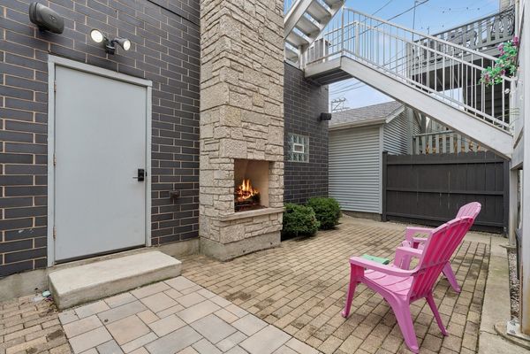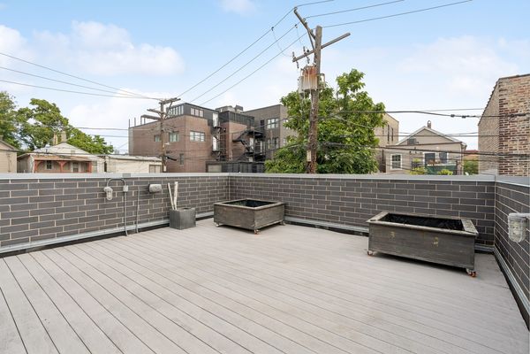531 N MARSHFIELD Avenue
Chicago, IL
60622
About this home
Contemporary single family 6 bedroom, 3.5 bath home spans 4200 sq.ft and enjoys unparalleled outdoor space on tree-lined street in prime West Town location! Enter this 3-level home through a beautifully landscaped, gated front yard, featuring an expansive main level with combined living/dining area enhanced by oversized windows streaming in natural light. Entertaining chef's kitchen equipped with custom cabinetry, white quartz countertops, massive island, butler's pantry and pantry closet, includes high-end appliances: 48" Sub-Zero refrigerator, Wolf 6-burner range with pot filler, dual ovens and wine fridge. Adjacent family room with glass enclosed fireplace and balcony, steps down to a mudroom and leads to the enclosed paved backyard featuring an outdoor brick fireplace, patio and 2-car EV equipped garage with roof deck. Second level offers 4-bedrooms, 2 baths and laundry hook-up. The large primary suite with balcony, has two custom built walk-in closets and a serene spa bathroom with dual vanities, radiant heated floors, air tub, walk-in shower with Grohe rain shower, two hand showers, body sprays and steam. Additionally, there are three spacious bedrooms all with custom built out closets, plus a guest bathroom with dual sink vanity and newer frameless shower doors. The lower level has radiant heated floors throughout, family room with custom built-ins, two additional guest bedrooms, full bath, laundry room and an abundance of storage. Stunning top level oasis has two terraces including an enclosed space for entertaining, home gym or office with accented tile wall, wet bar and wine fridge.The west facing terrace sits amongst the tree tops, while the east facing partially covered terrace has an attached swing, fire table, planters, water and gas lines, plus the most amazing city skyline views! This well-maintained home has it all....soaring ceiling heights, Brazilian hardwood floors, automated Hunter Douglas blinds in living room, security system with cameras, Infinity zoned HVAC and Russound smart home system. Easily accessible to expressways, parks, restaurants and shopping.
