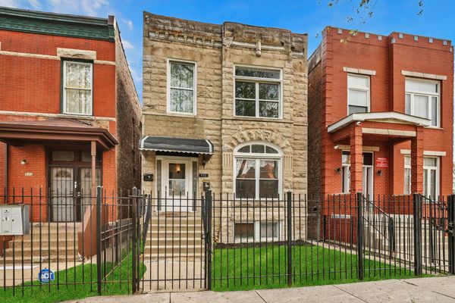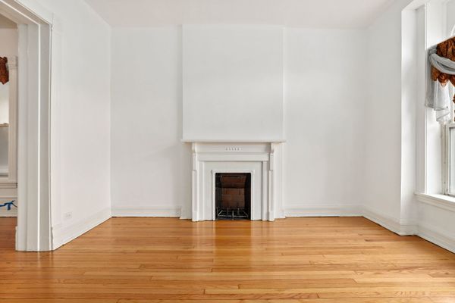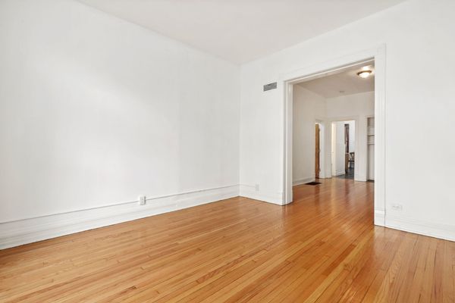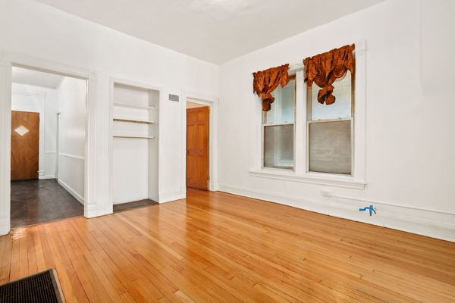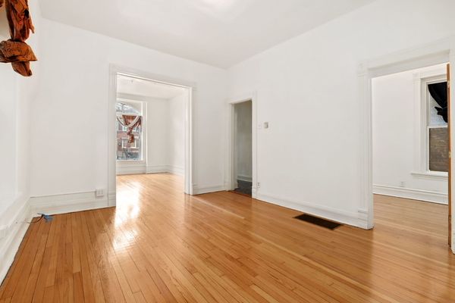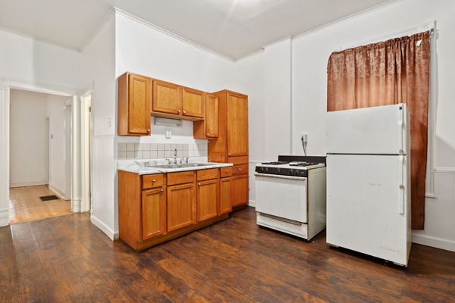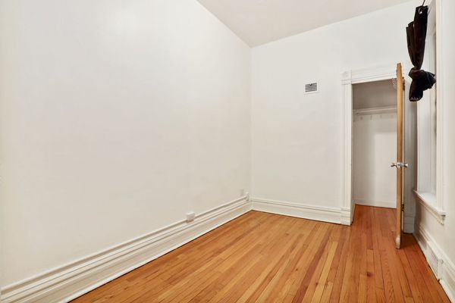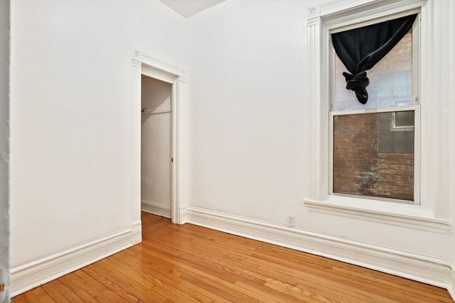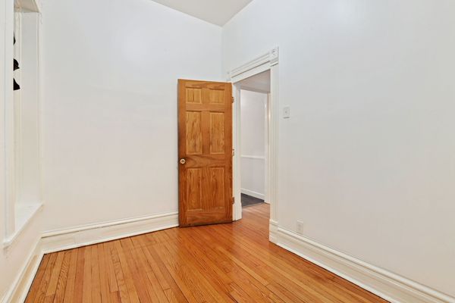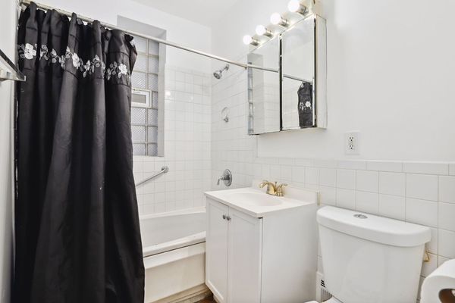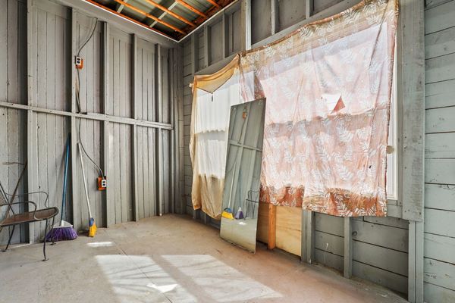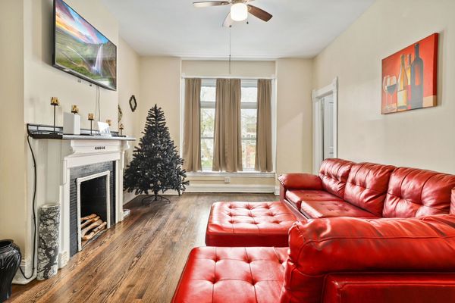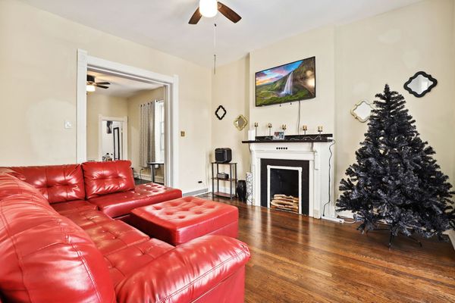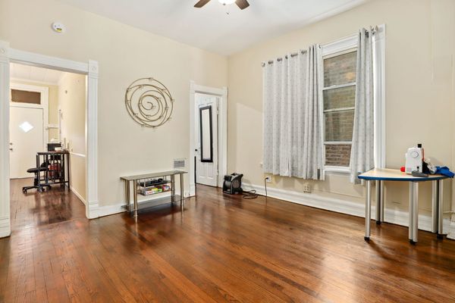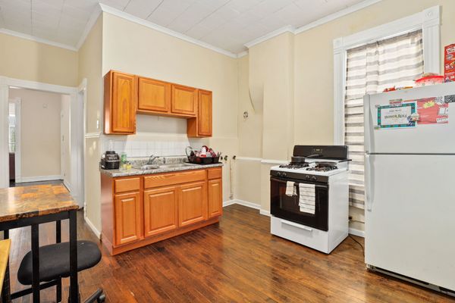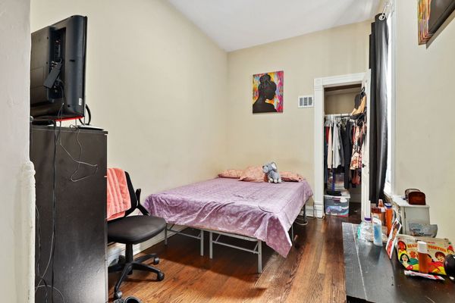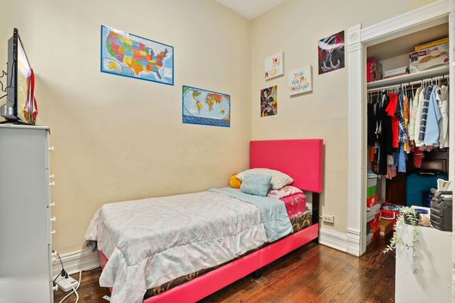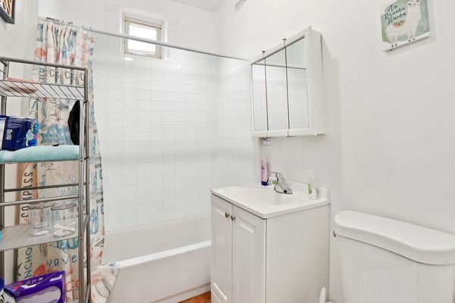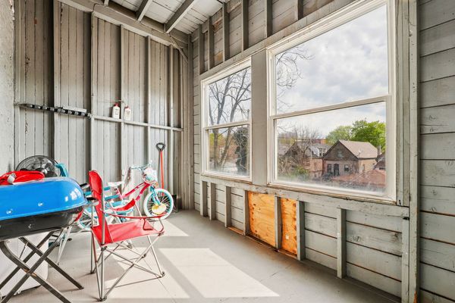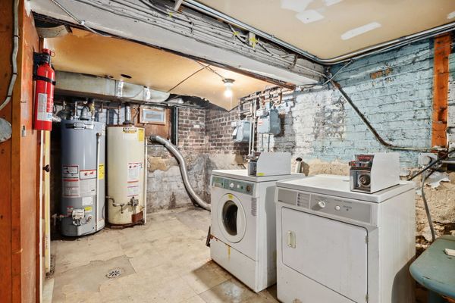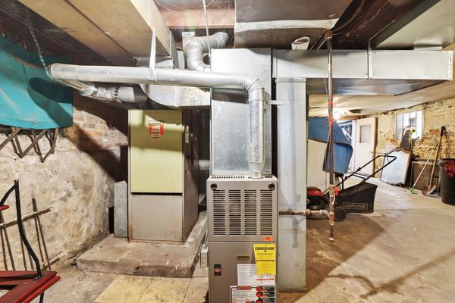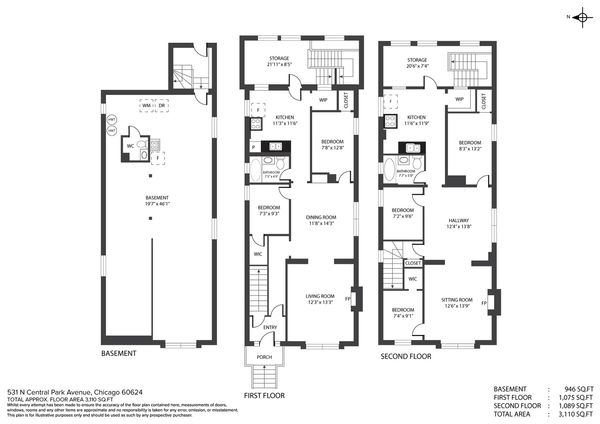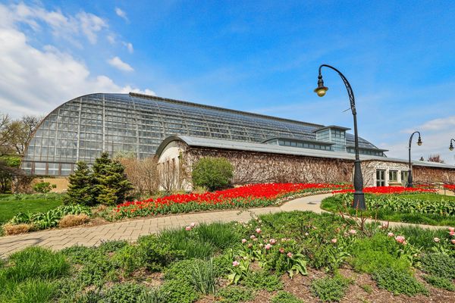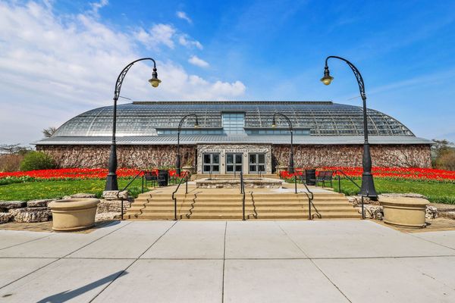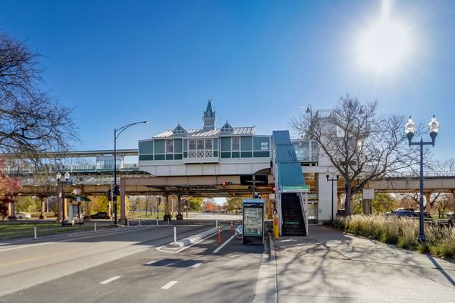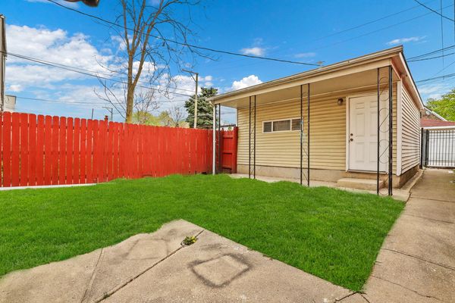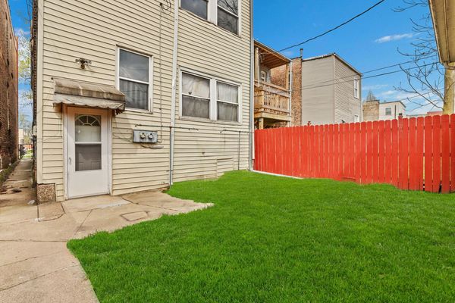531 N Central Park Avenue
Chicago, IL
60624
About this home
Don't Miss out! Greystone 2-flat features two separate units and presents an excellent investment opportunity. Each unit features hardwood floors, a spacious living room and dedicated dining areas and enclosed rear porches, providing comfortable and inviting spaces for residents. The 1st floor unit is currently vacant and perfect for an owner occupant or new tenant with increasing rent potential. Featuring 2 Beds and 1 Bath with newly refinished hardwood floors and refreshed paint. The 2nd floor unit offers 3 Beds and 1 bath with a quality tenant who always pays on time. The basement is equipped with coin laundry and a convenient half bath and offers an abundance of storage space. Explore the potential to finish the basement for additional living space and income potential. One Water Heater and Furnace was changed in 2018. The Garage is currently rented out as well for additional income. Take advantage of the area's steady growth and development, securing a property with excellent income potential. Situated just a few blocks away from the Green Line Train, commuting to Downtown Chicago is a breeze. Nature lovers will delight in the property's close proximity to the Garfield Park Conservatory. Whether you're an investor seeking a lucrative opportunity or looking for a comfortable and spacious home, this property has it all. Schedule your showing today and discover the potential that awaits you in Garfield Park! Requires 48 hours to show. 2 previous buyers financing failed. Property passed inspection and appraisal TWICE! SERIOUS BUYERS ONLY. PREAPPROVAL or POF REQUIRED TO SHOW - NO EXCEPTIONS. Please do not disturb the tenant.
