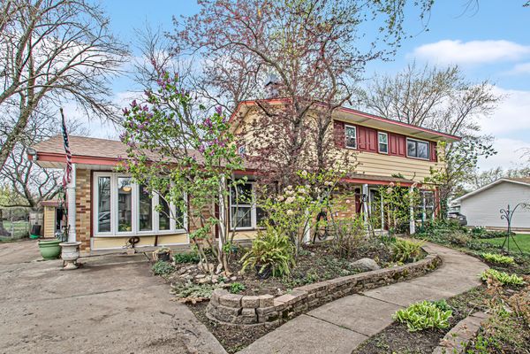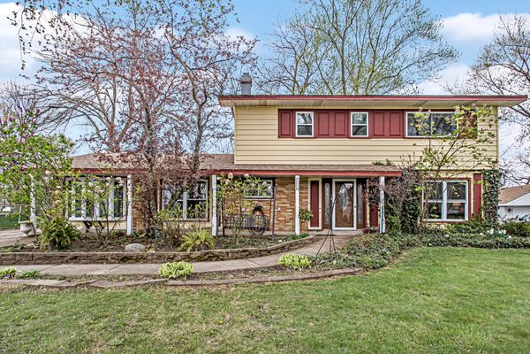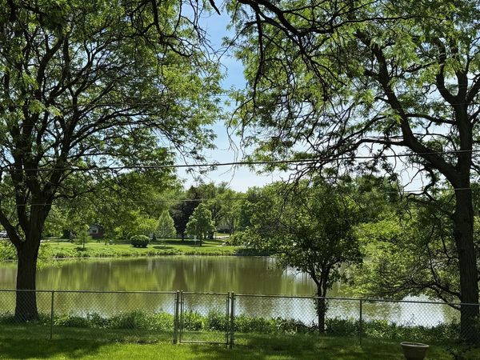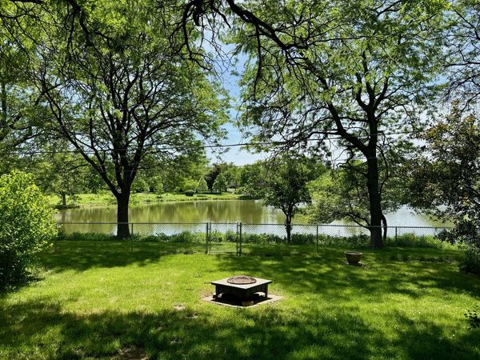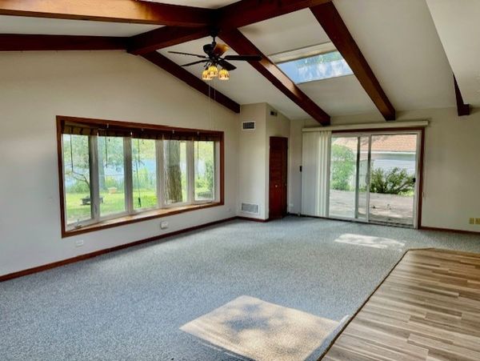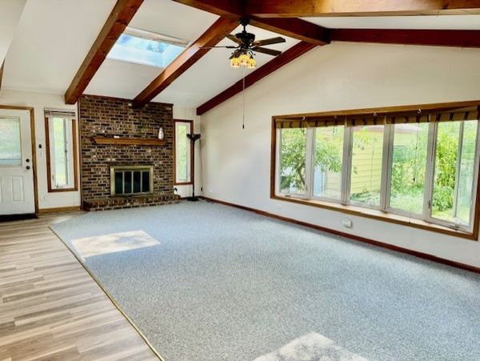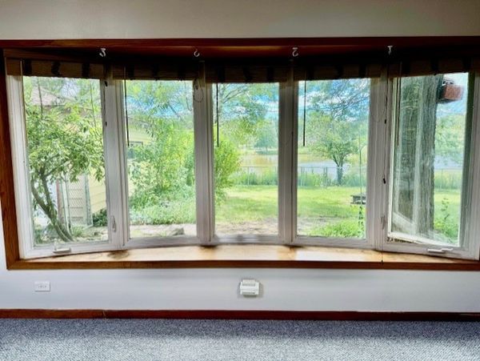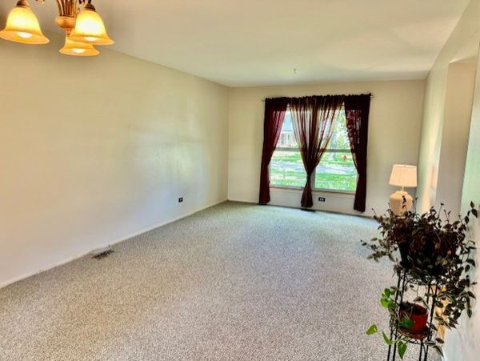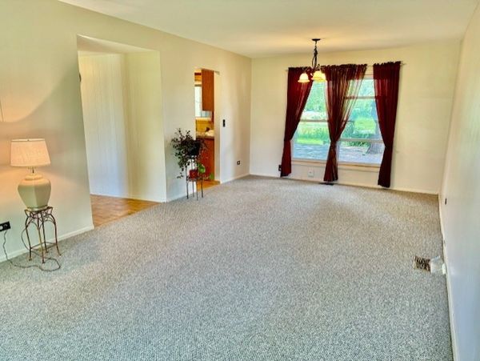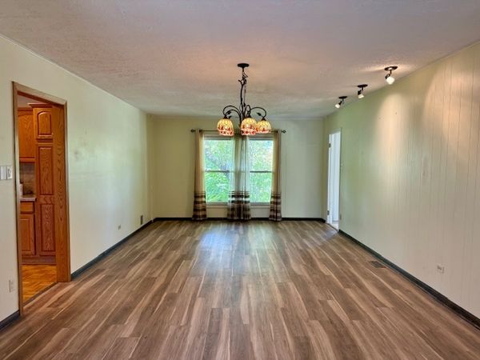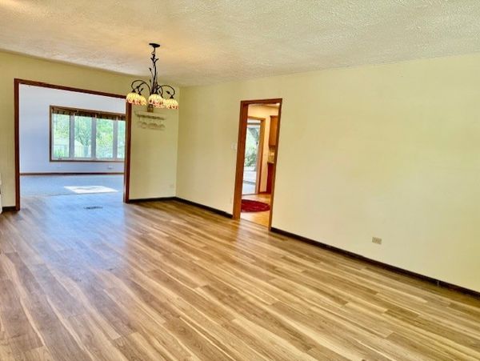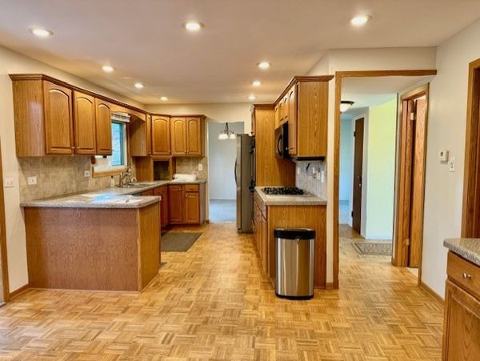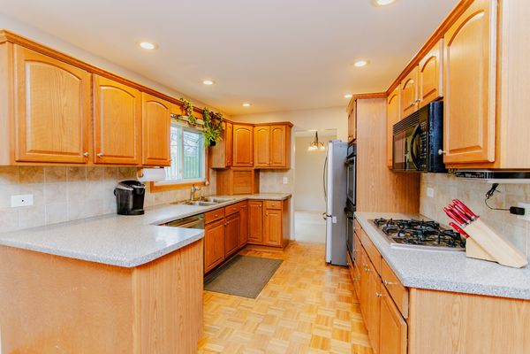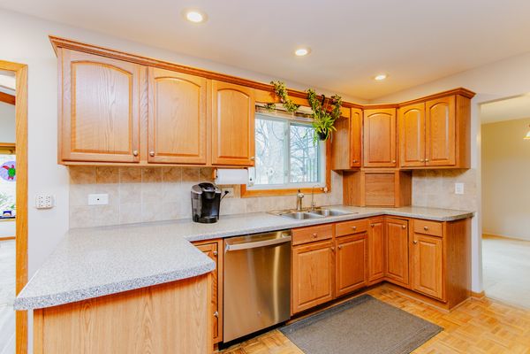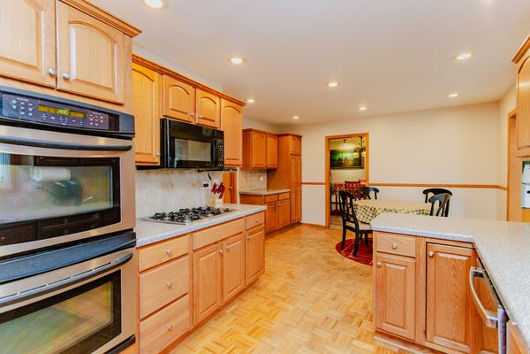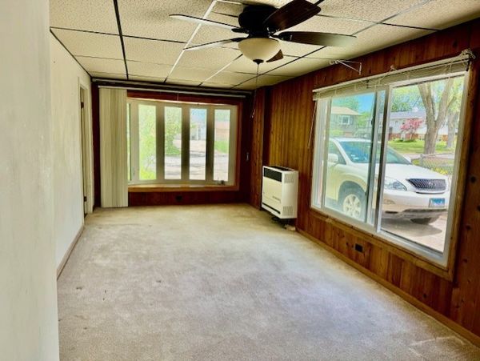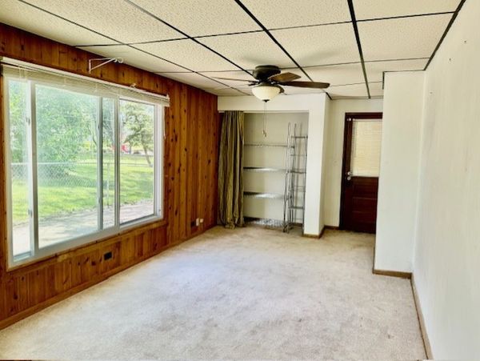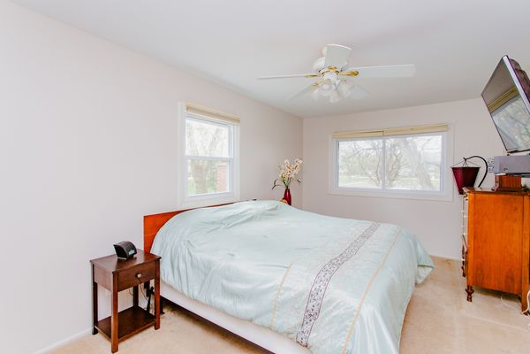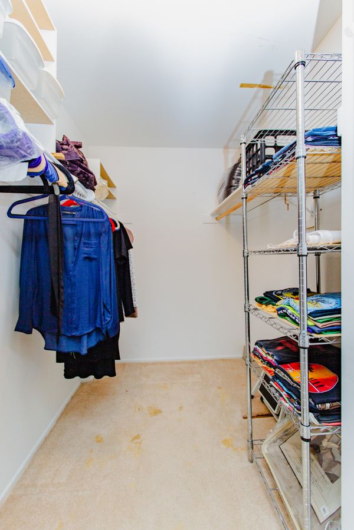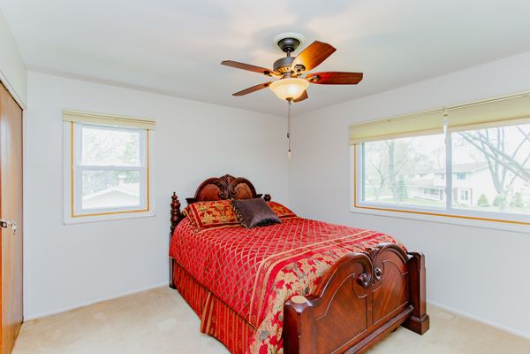531 Harvard Lane
Hoffman Estates, IL
60169
About this home
Spacious and open home on a beautiful property overlooking Highland Park and pond. Serene and private views from nearly every room and the large back deck. At nearly 2800 sq feet, this home features a huge family room across the rear of the house that sets it apart from other two-story homes in the area. Brand-new carpeting in living room and family room, 2nd floor carpeting just steamed cleaned but hardwood floors underneath. Other updates by homeowners: Roof (both house and garage) replaced 2020; Refrigerator 2024; Dishwasher 2023; Water heater 2021; Washer/dryer 2015; Windows (not all) 2013; Furnaces 2012, 2015; A/C 2013. Eat-in kitchen with stainless steel appliances, double oven and cooktop, newly refinished floors and tons of cabinet space. The family/great room offers a brick fireplace anchoring one wall, beamed vaulted ceiling with skylights, picture window overlooking the pond and park, and sliding doors onto the large deck. The spacious living room off the foyer is perfect for entertaining, and the separate dining room provides plenty of space for large dinners. Four generous bedrooms and two bathrooms on the upper level, and fifth bedroom or office/den and powder room on main level. Laundry/utility room with newer LG front-loading washer and dryer off kitchen. Detached two-car garage and ample parking in driveway. Lovely lot with mature trees and fenced back yard. Plenty of room to grow and make this house a forever home!
