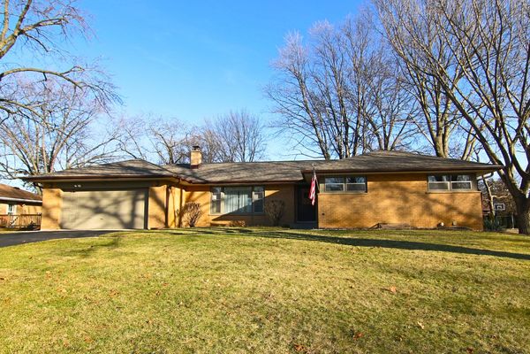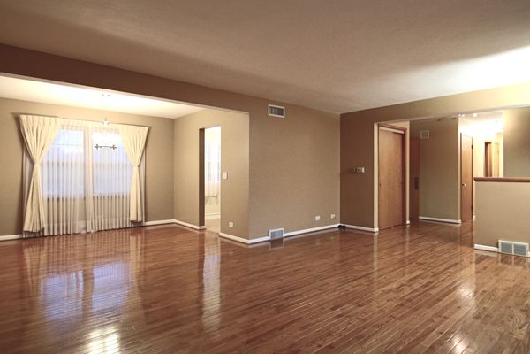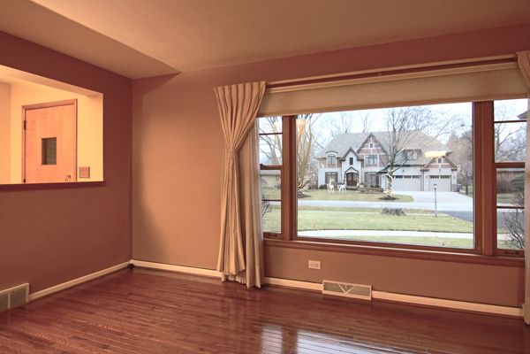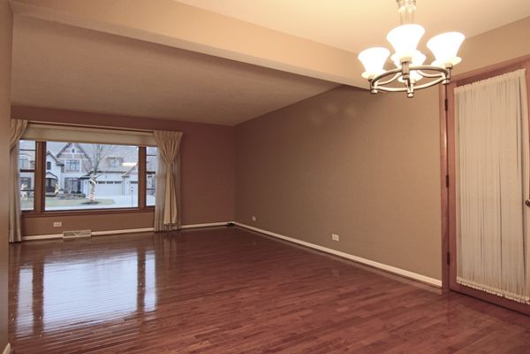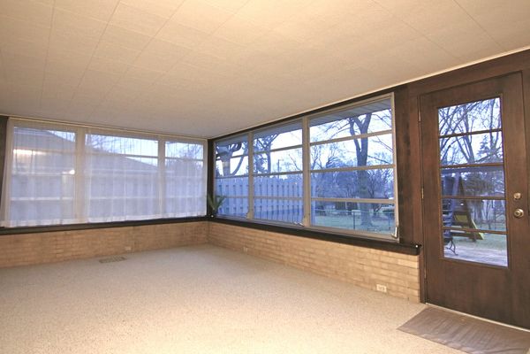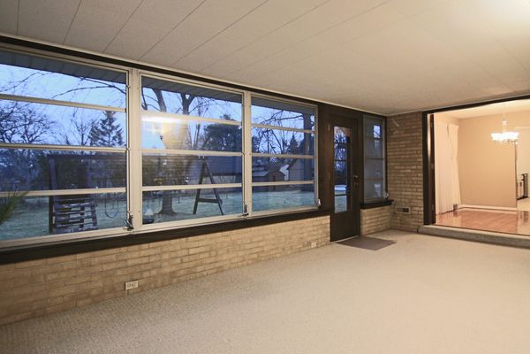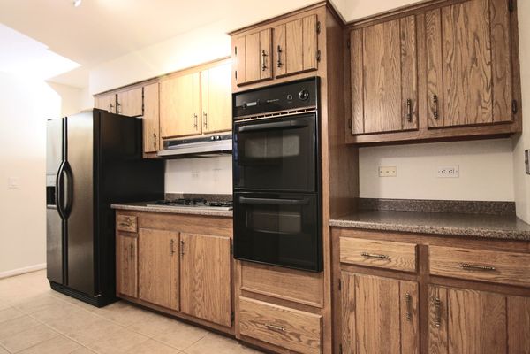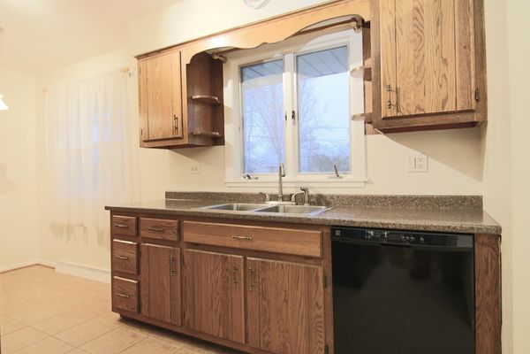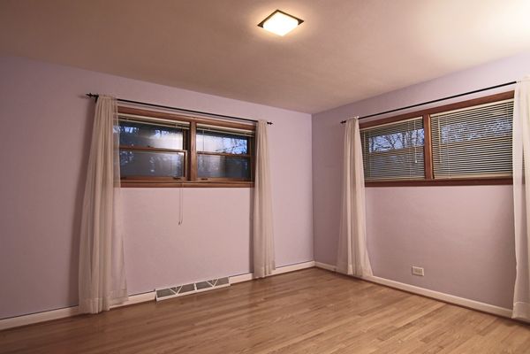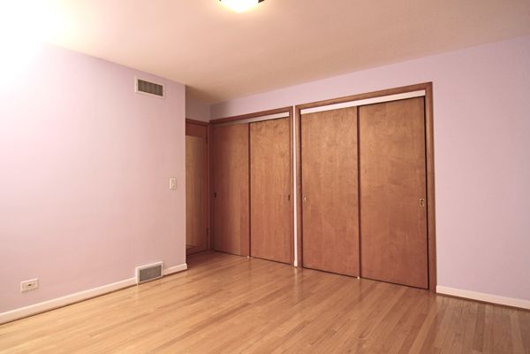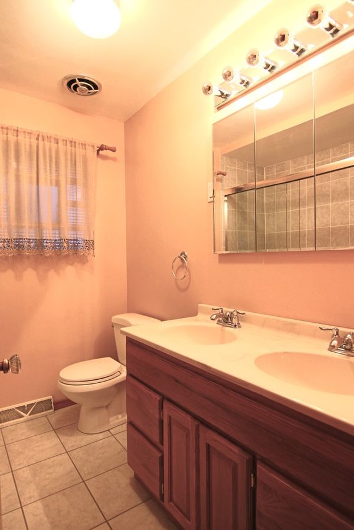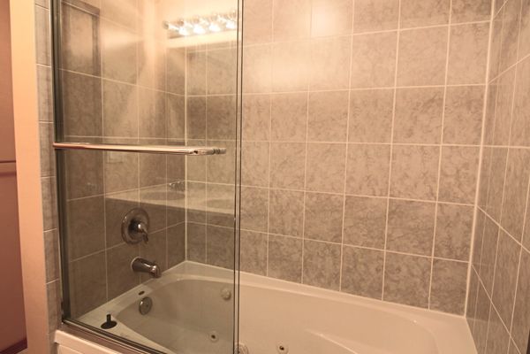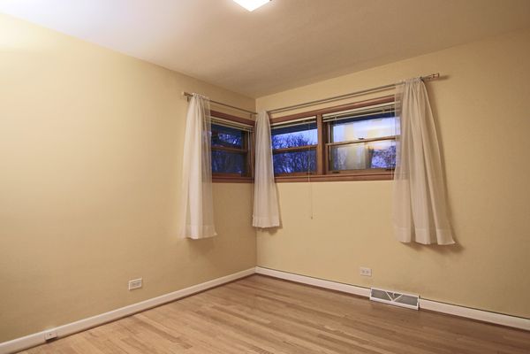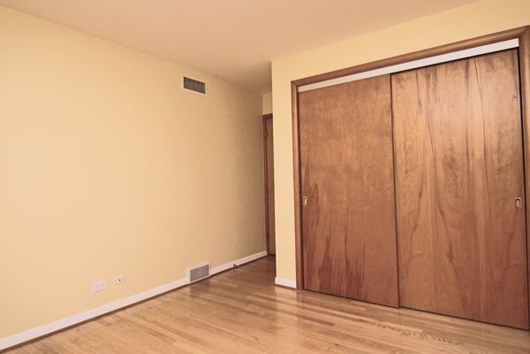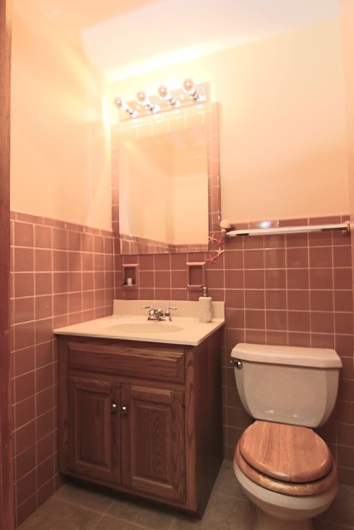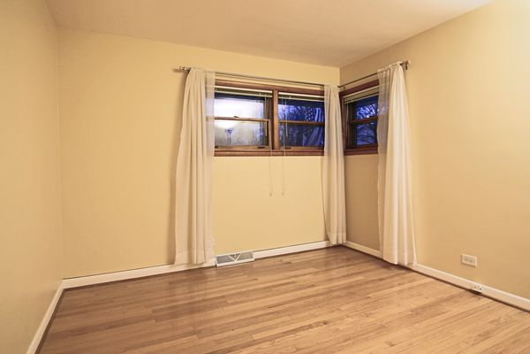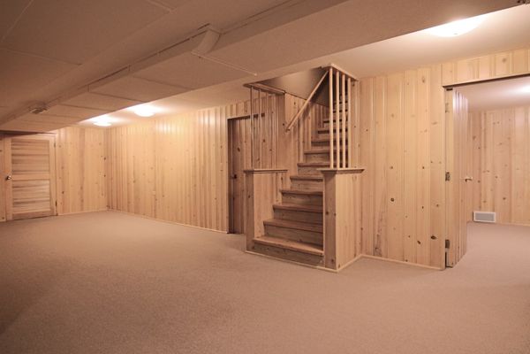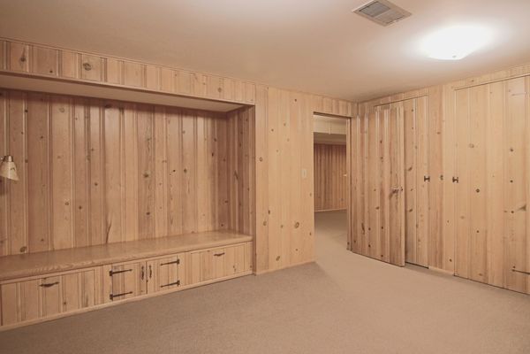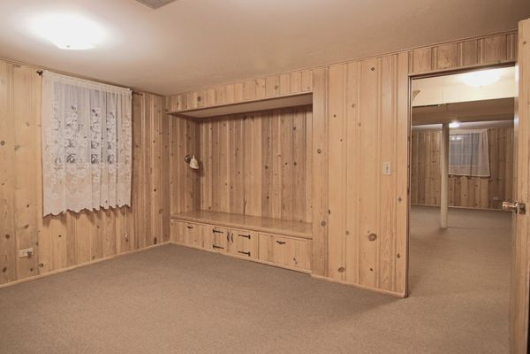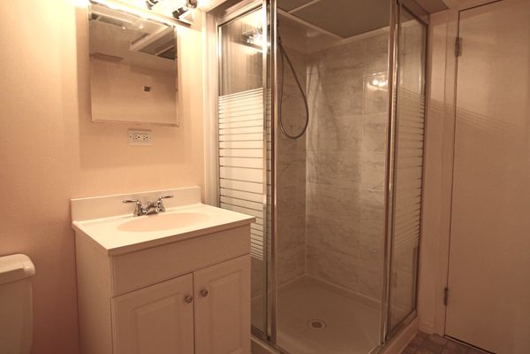531 Country Club Lane
Itasca, IL
60143
About this home
Embark upon your haven, where double panels gleam, In Itasca's warm hug, where comfort's the theme. Where style meets snugness, a cozy dream, Double pane windows, enhancing the scheme. In a Florida sunroom, bathed in light, With heat and AC, everything just right. On a dead-end street, serenity in flight, Double panel charm, sealing delight. Midst elegance and schools, a scholarly grace, A million-dollar neighborhood's embrace. Knowledge as a companion, in every case, Through double panes, a scholarly trace. Adjacent, a golf course, tranquility's race, Double glazed views, framing nature's grace. A golfer's delight, a scenic embrace, Through double panels, nature's sweet space. In a million-dollar haven, dreams interlace, Opulence and warmth, a seamless embrace. This abode's a masterpiece, a visual grace, Through double windows, prosperity's trace. Nestled amid elegance, where schools embrace, Double panel windows, scholarly base. Resonating excellence, in this dwelling space, Through insulated glass, a secure embrace.
