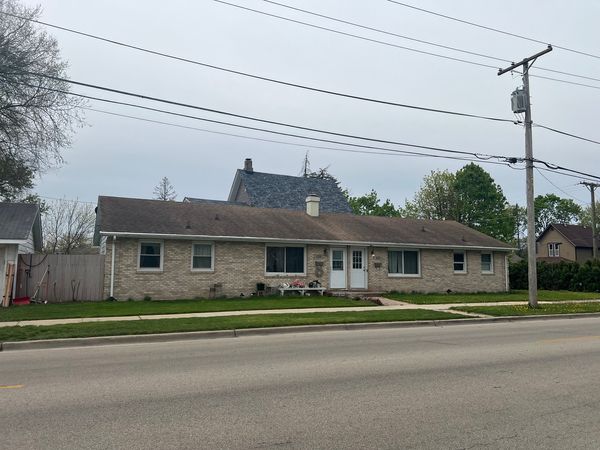531-33 Congdon Avenue
Elgin, IL
60120
About this home
Great investment opportunity! The spaciousness of the eat-in kitchen, recent upgrades like the roof (10 yrs. old), furnaces and A/C units (5-6 yrs. old), along with the added benefit of separate basements and fenced yards, make this duplex quite appealing. Plus, having a 2-car garage for each unit adds significant value. The potential for rental income from one unit while living in the other is a great option for homeowners looking to offset their mortgage or investors seeking cash flow. And for those interested in expanding their investment portfolio, this property offers a solid foundation. Sold as-is.
