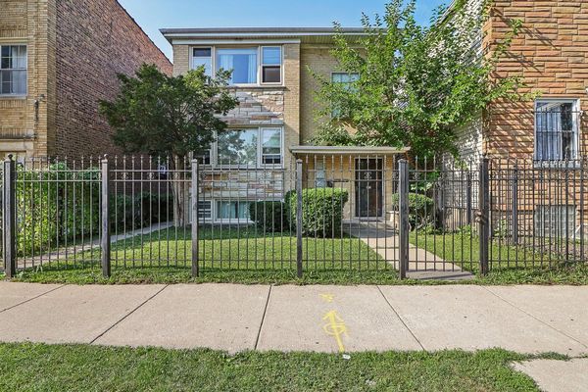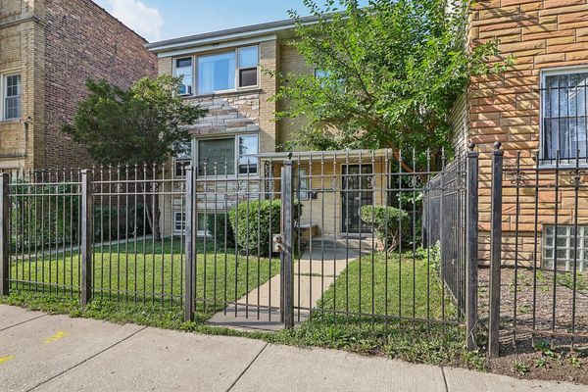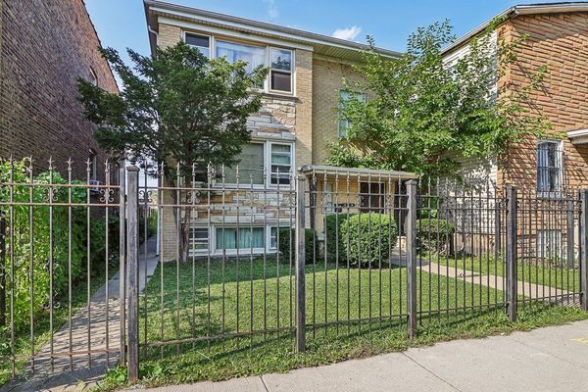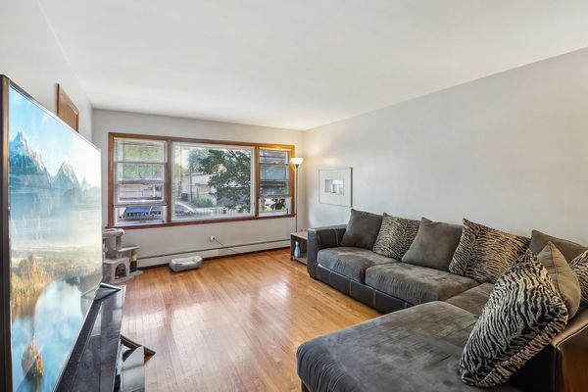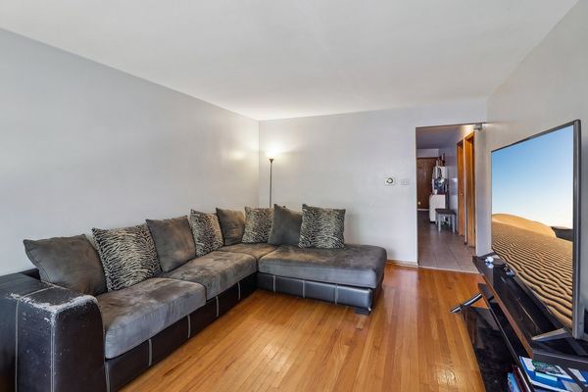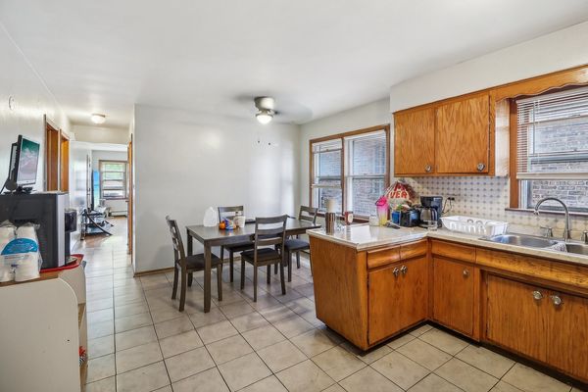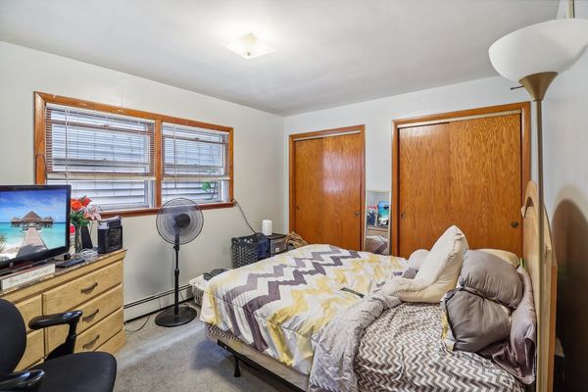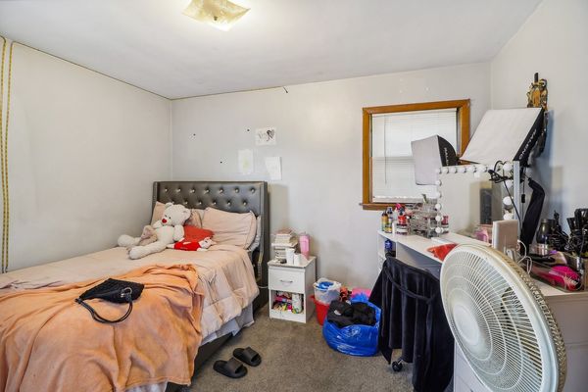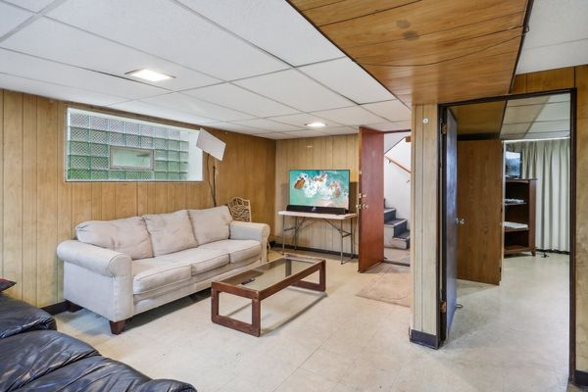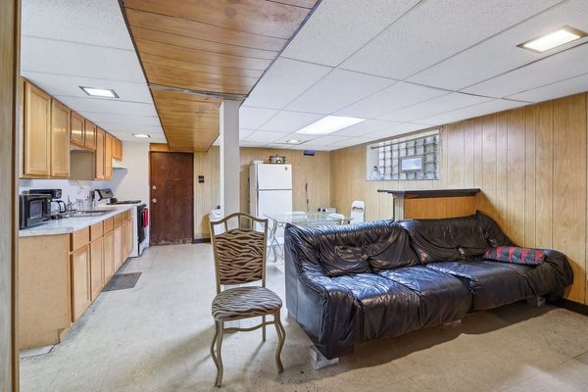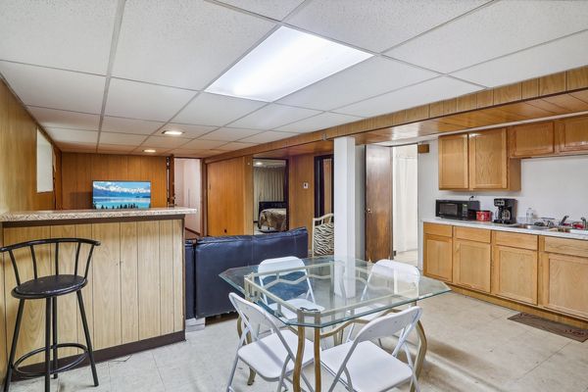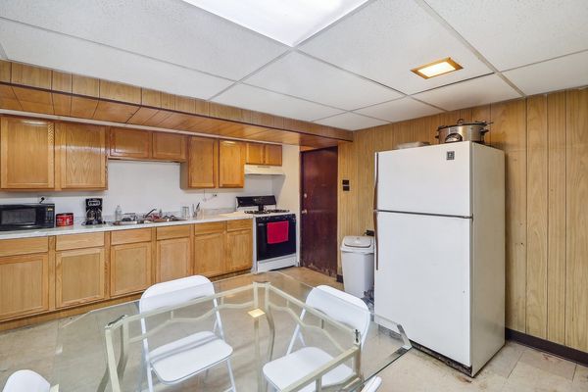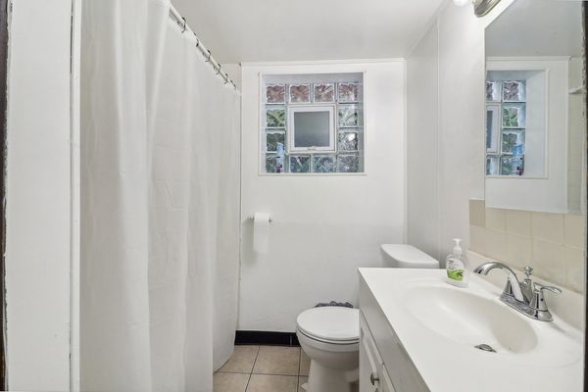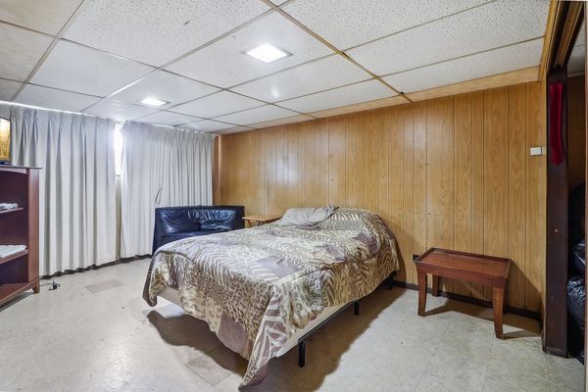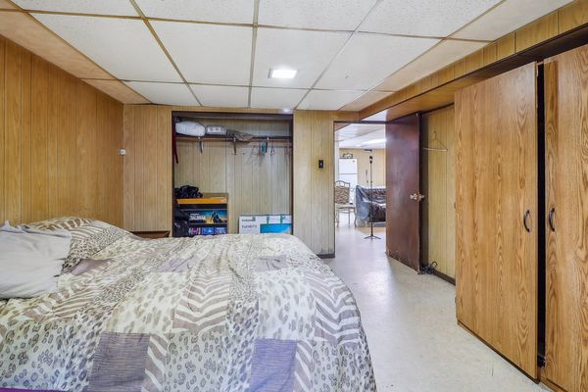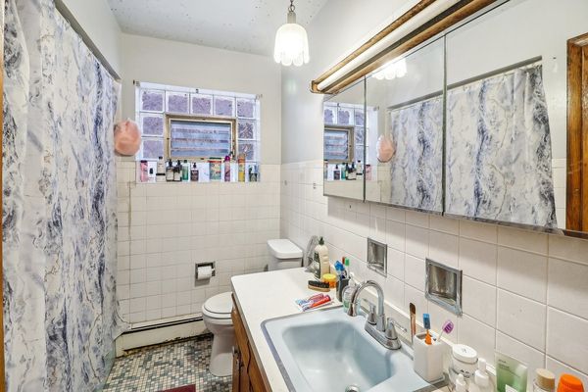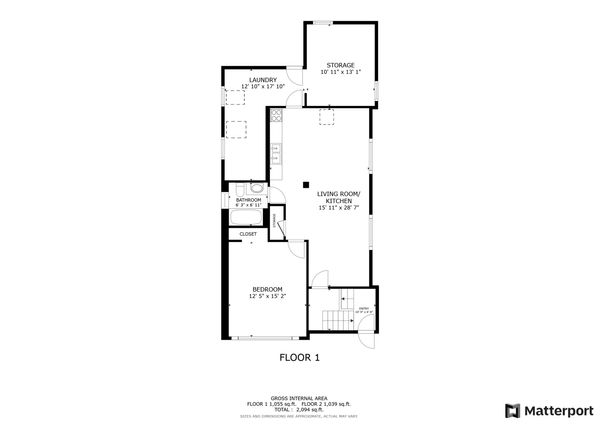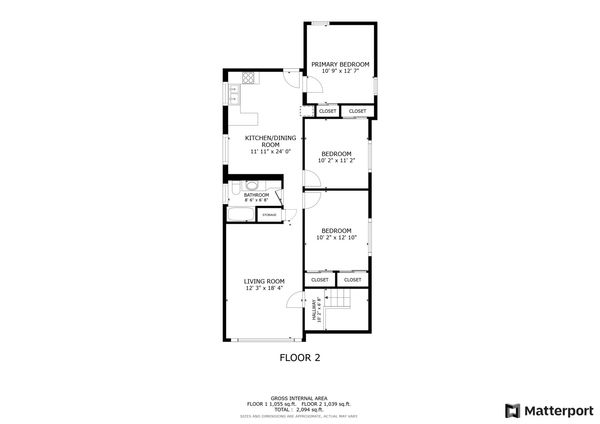5308 W Bloomingdale Avenue
Chicago, IL
60639
About this home
Discover a fantastic opportunity in the vibrant Austin neighborhood! This is the perfect situation for live in and have your tenants subsidize your mortgage. The two main units feature two bedrooms, a separate dining room, decorative fire place and hardwood floors throughout. The basement has been converted to a garden unit includes 1 bed and completely finished including heated floors. New Boiler! (2023) Great investment opportunity. Home does need some work and being sold As-Is. With little updating and TLC, you will have an amazing Investment. The property includes a convenient, 2-car garage and a generous backyard, perfect for outdoor activities and gardening You can live on-site while adding updates. Don't miss out, call today with questions. Appointment is required. Steps to the CTA bus route on Laramie, or a quick walk to the Hanson Park train stop. Great opportunity!
