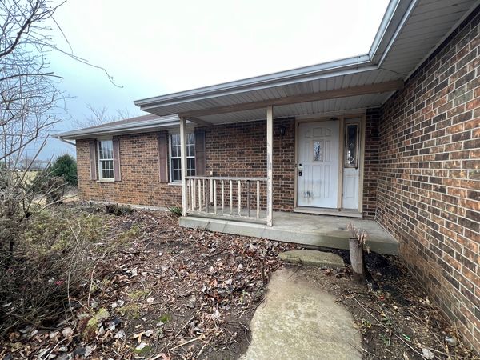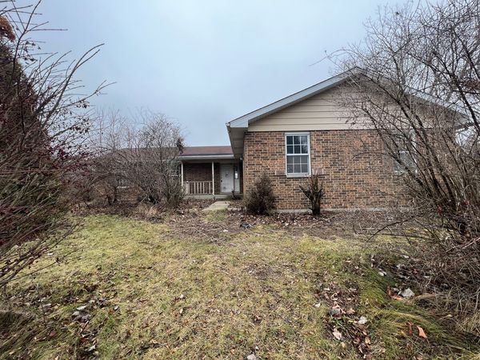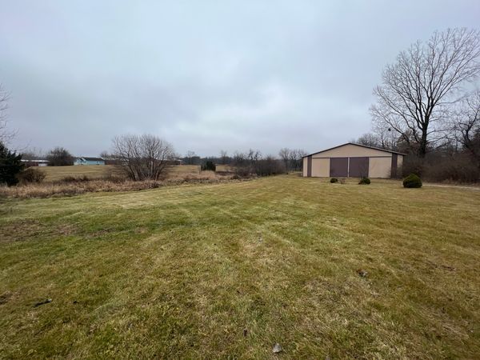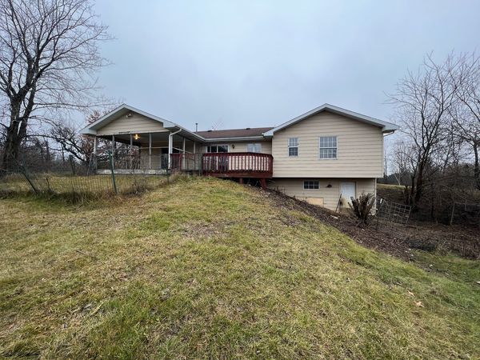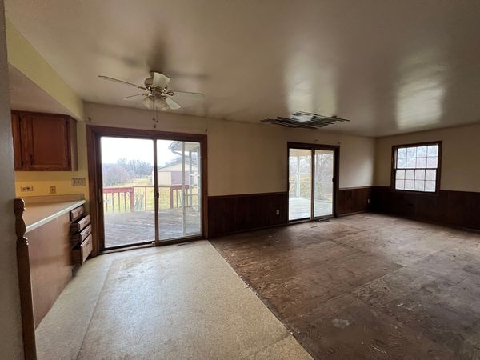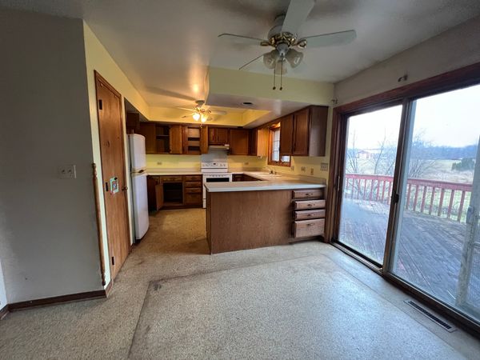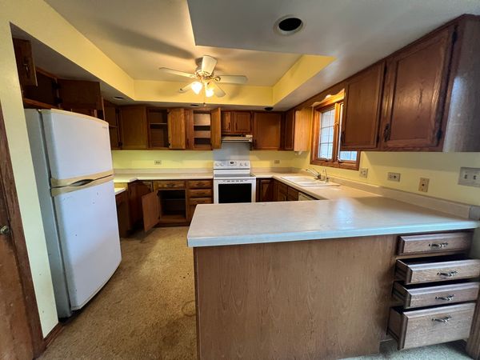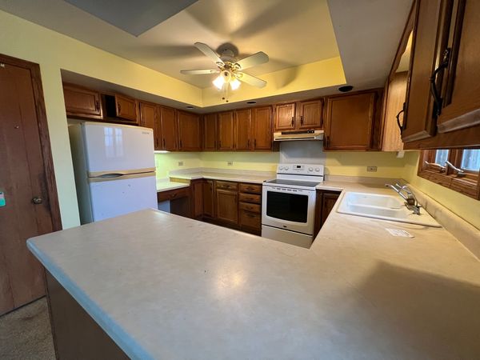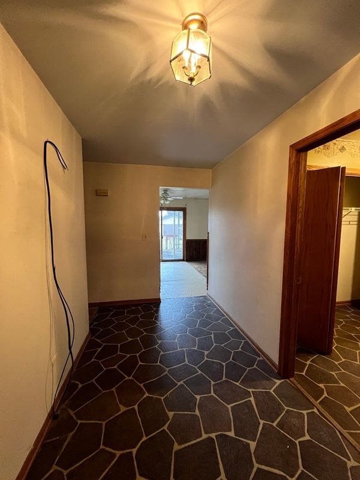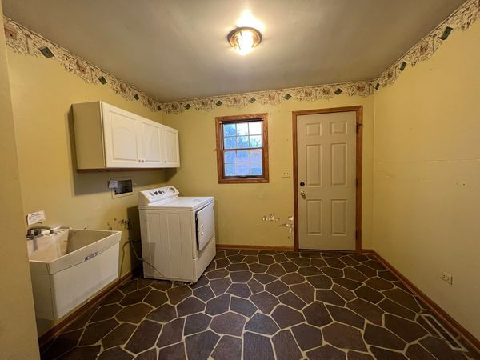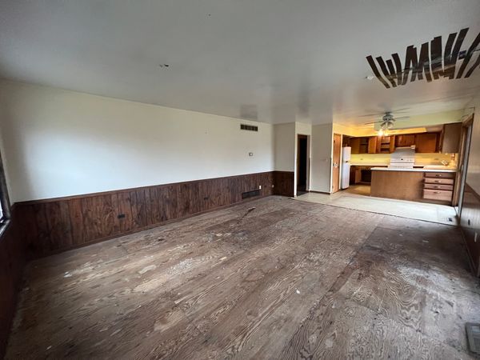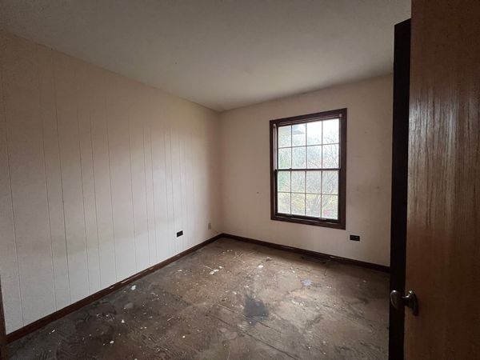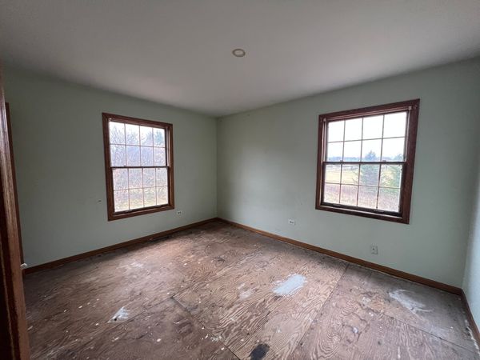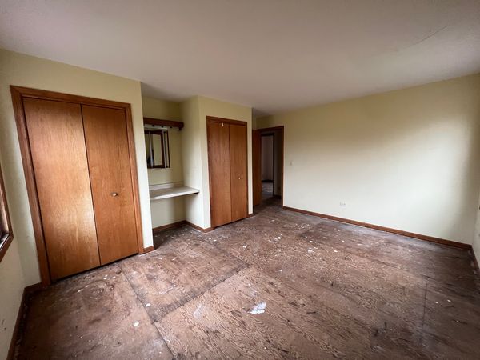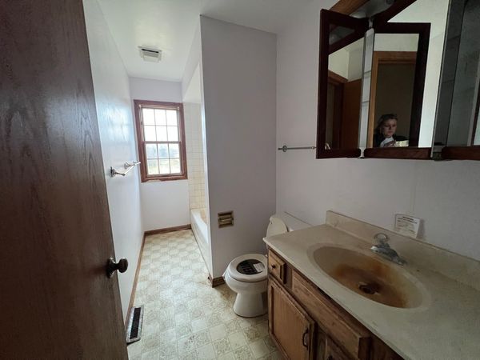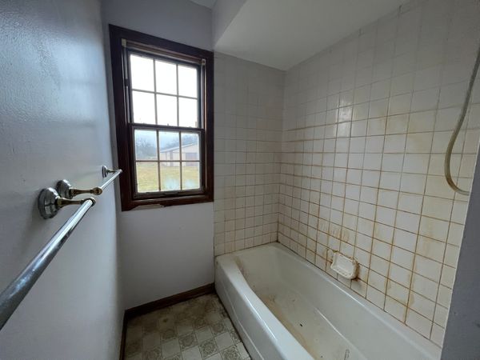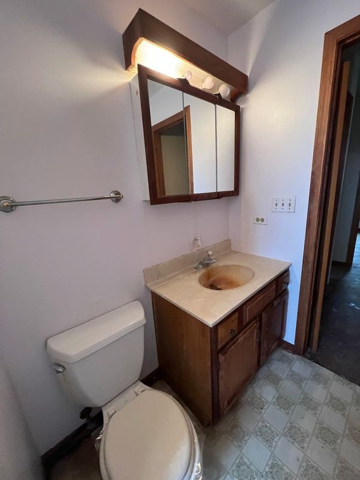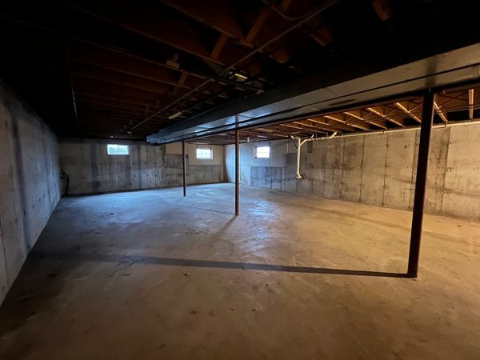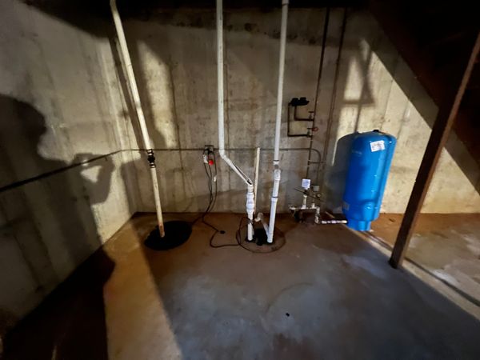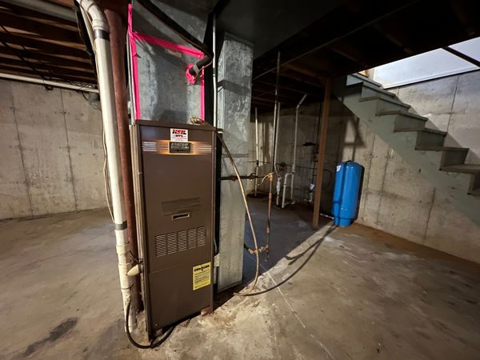5307 Irish Lane
Harvard, IL
60033
About this home
Beautiful 3 bedroom and 1.1 bath ranch home located on 6.9 acres. The open concept living room connected to the kitchen with a breakfast bar creates a welcoming atmosphere, ideal for entertaining. The walk-out basement is a blank canvas, ready for your personal touch. With some finishing touches, it could become a cozy family room, a home gym, or even an additional bedroom - the possibilities are endless. The real treasure of this property - the impressive 60x272 pole building. Complete with five offices, a bathroom, and a loft, it offers endless potential. And let's not forget about the 6.9-acre, zoned A-1. This zoning allows for a variety of agricultural activities, making it perfect for hobby farming, growing your own produce, or even starting a small farm business. If you're ready to take the next step and explore all that this property has to offer, don't hesitate to reach out - we'd be happy to show you around! See agents remarks for bidding procedures.
