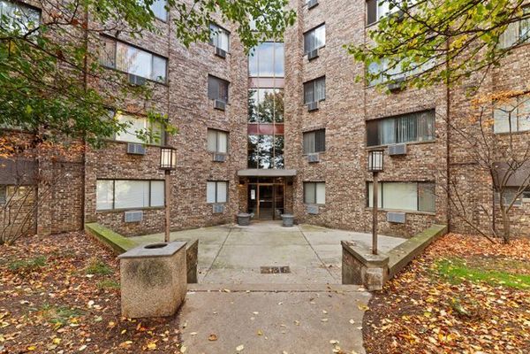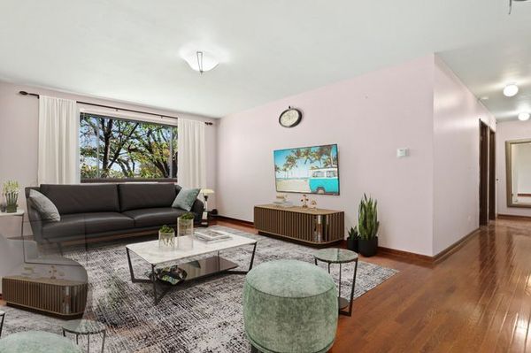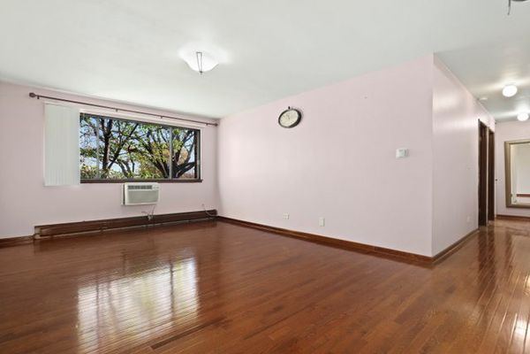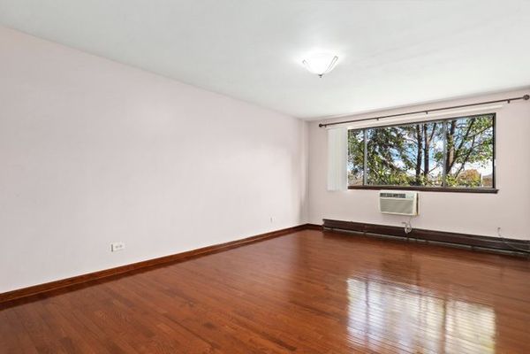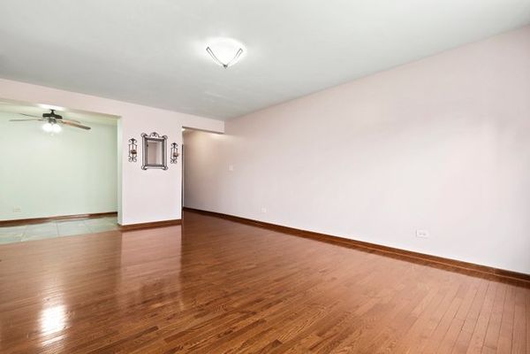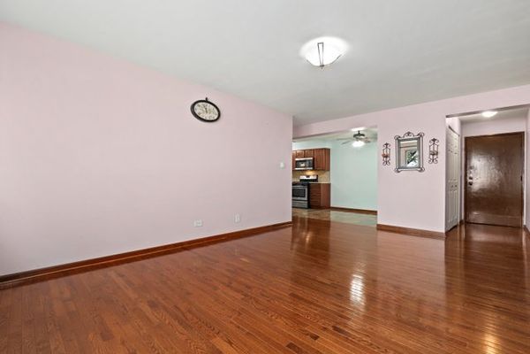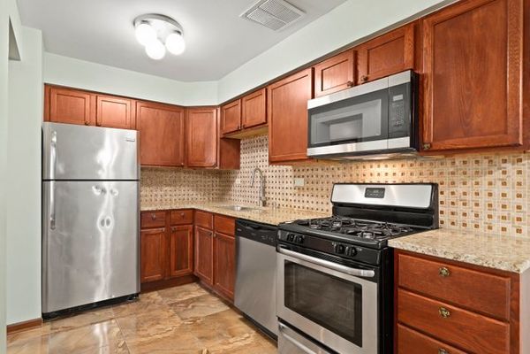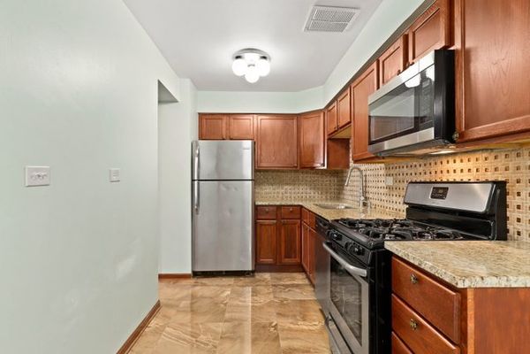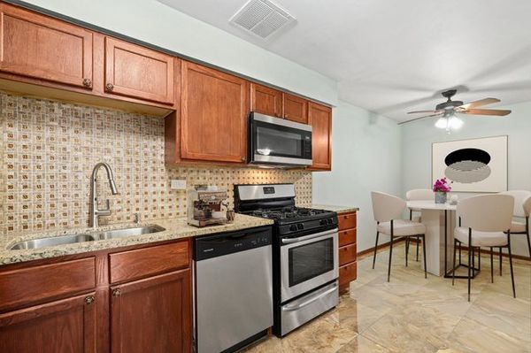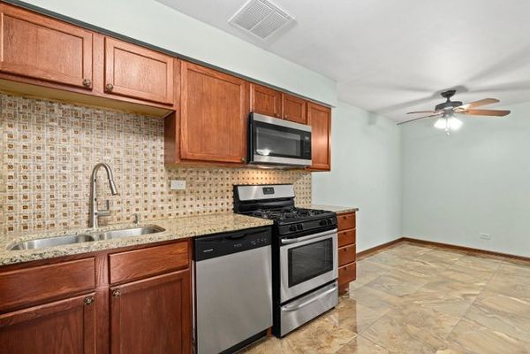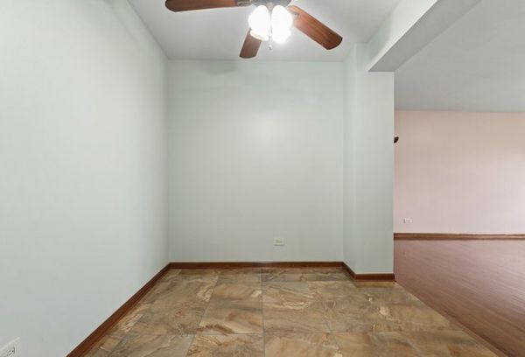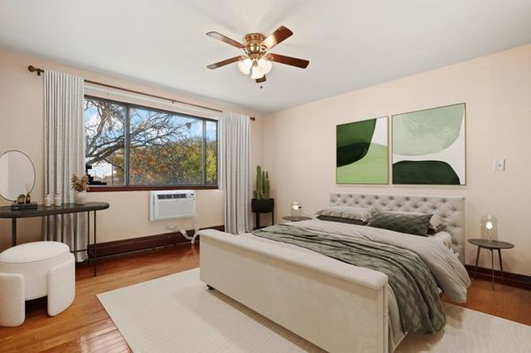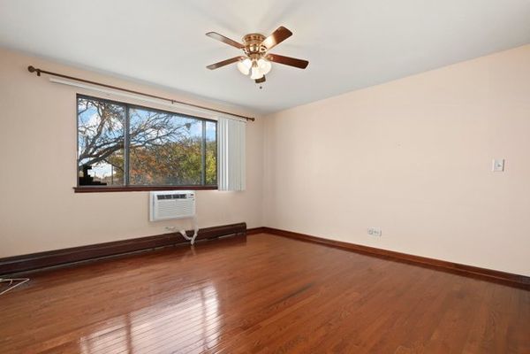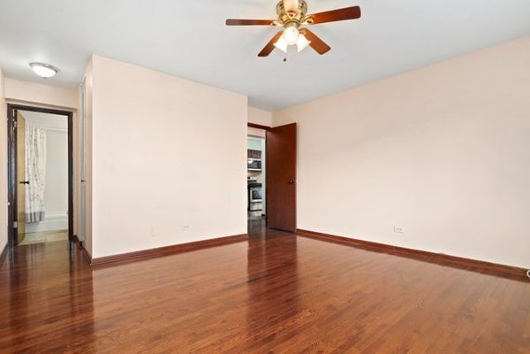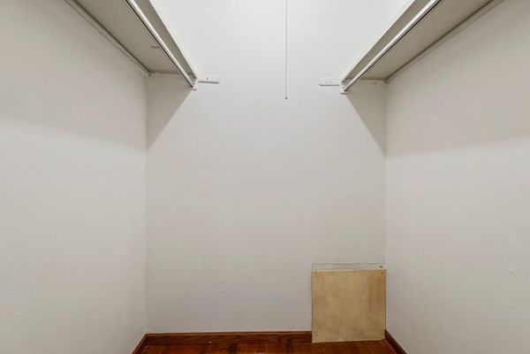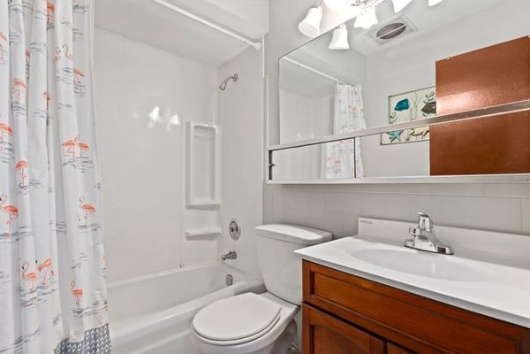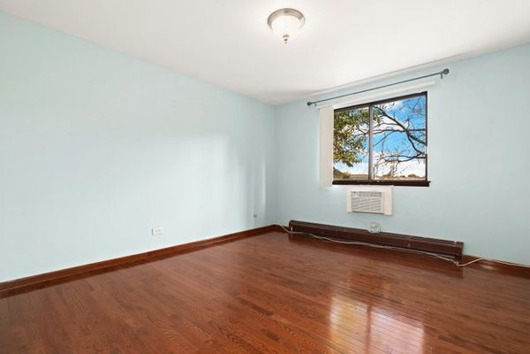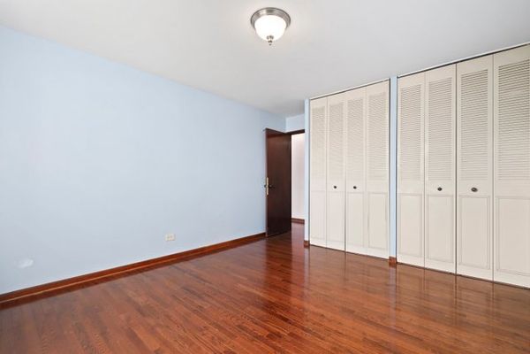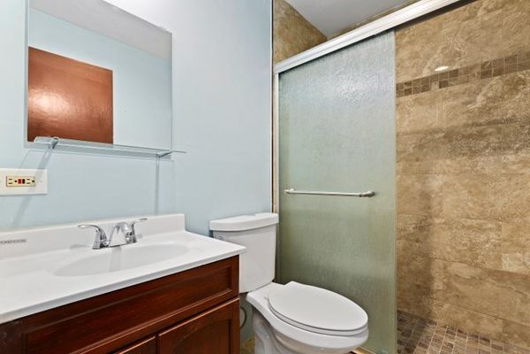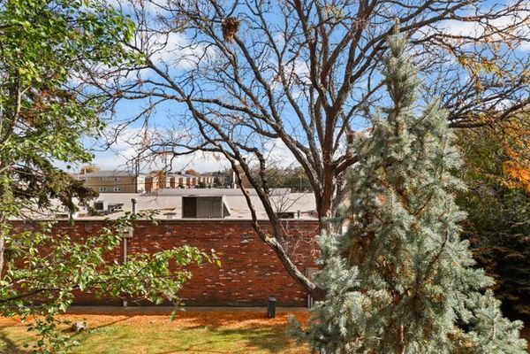5306 N Cumberland Avenue Unit 314
Chicago, IL
60656
About this home
Welcome home to your charming 2BR, 2 Bathroom condo that's close to everything with easy access to Chicago! Nestled in a highly accessible location, this delightful condo offers both comfort and convenience. Situated near expressways and the Metra, you'll enjoy effortless access to various amenities while still savoring the benefits of a quiet and cozy setting. The unit boasts continuous hardwood floors through the living room and BRs. The heart of this home is the updated kitchen, featuring granite countertops, SS appliances and a dedicated eat-in area, a perfect space for your culinary adventures or everyday meal preparation. Both bedrooms in this condo are generously sized, offering plenty of room to relax and unwind. The primary bedroom includes an en-suite private bathroom, providing a personal retreat within your home. Laundry day is made simple with laundry facilities conveniently located on the same floor as your unit. You'll have no worries about parking, as this unit includes both an exterior and garage parking spot, ensuring your vehicle stays protected and easily accessible. Stay active with the convenience of an on-site exercise facility within the building. As part of the HOA, you'll have access to additional amenities such as a refreshing pool and a storage locker (not currently included with the unit). Heat, water, parking, and garbage are included in the HOA fees. This condo is more than just a place to live; it's a lifestyle. Embrace the perfect balance of location, modern comforts, and a range of amenities. Don't miss out on this opportunity to make this charming condo your new home!
