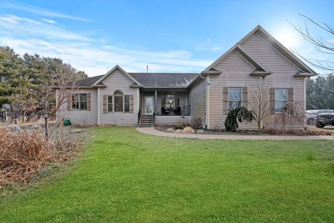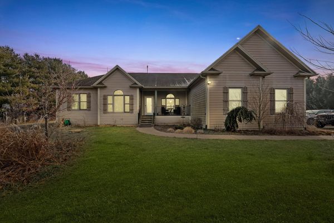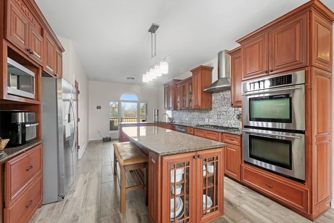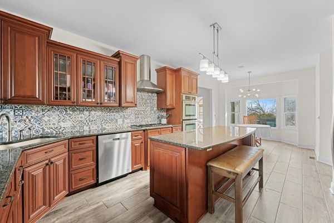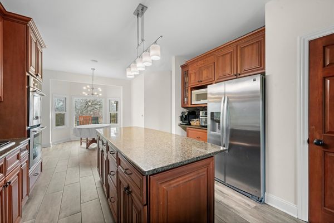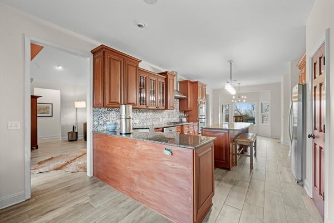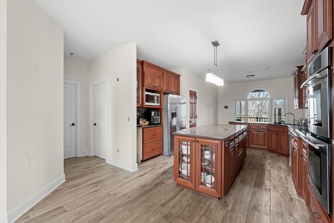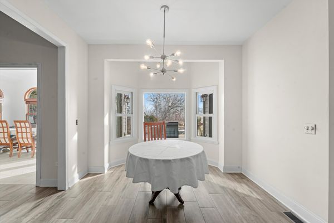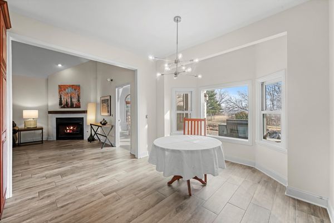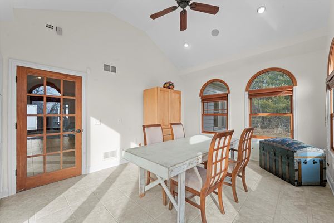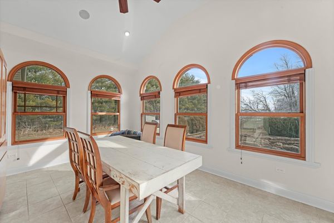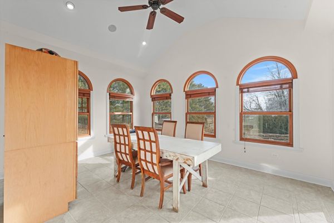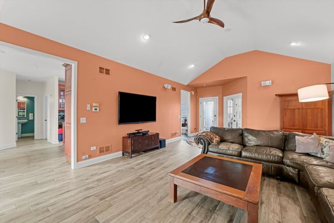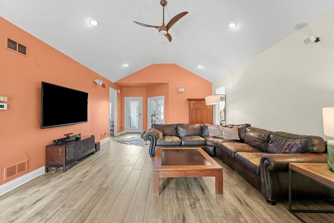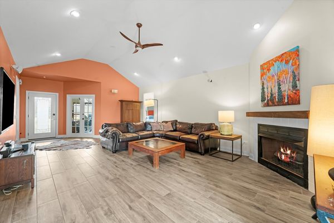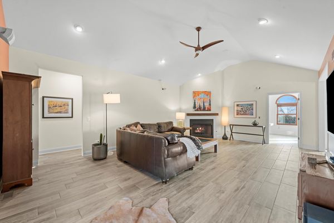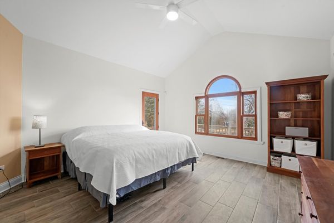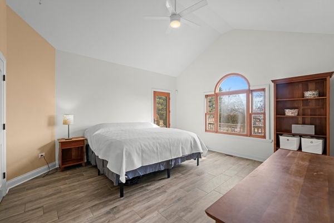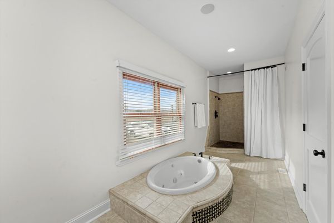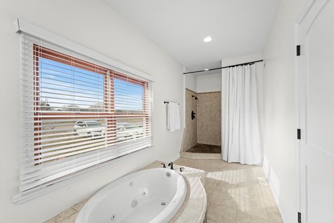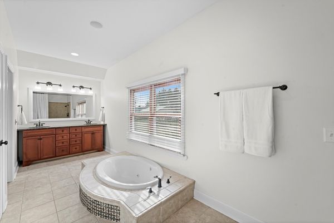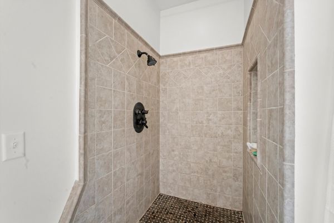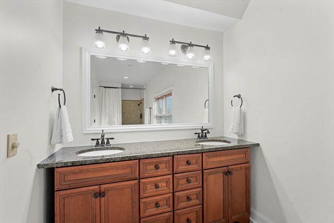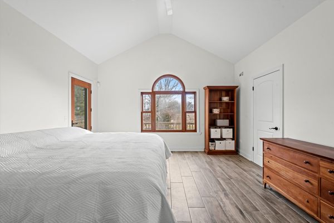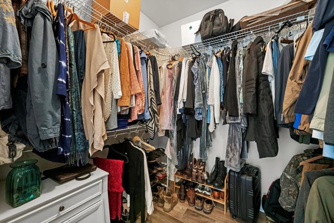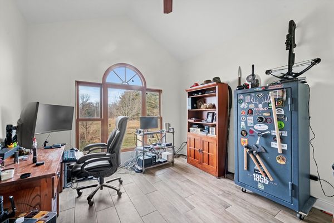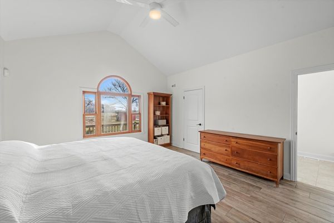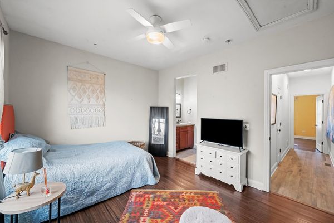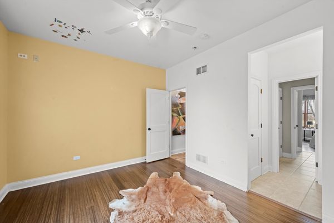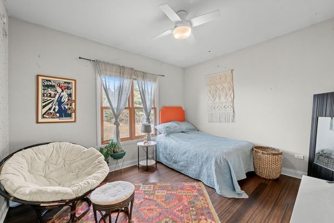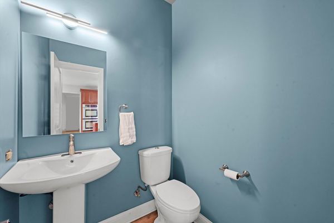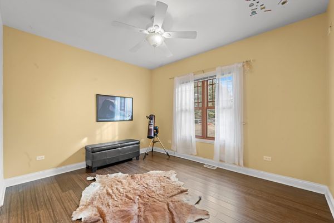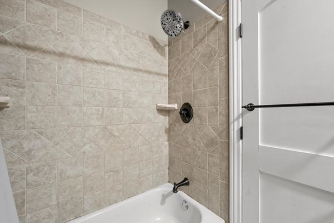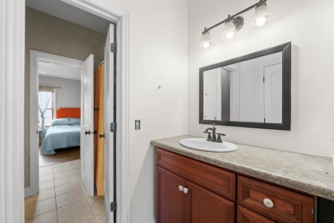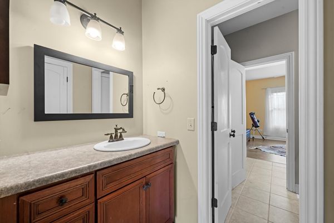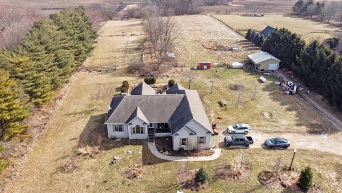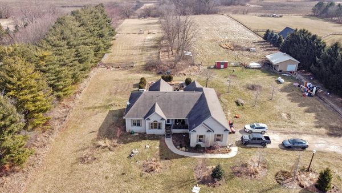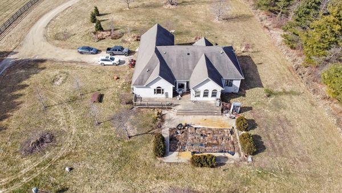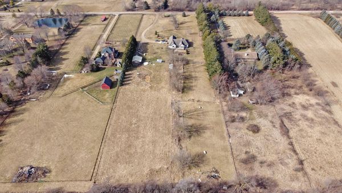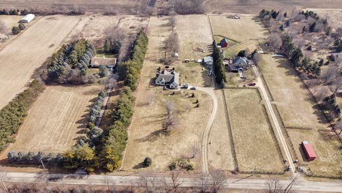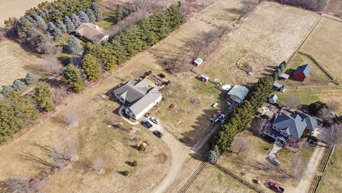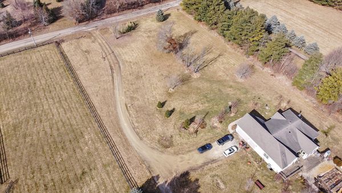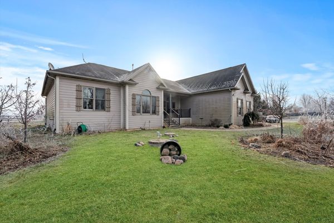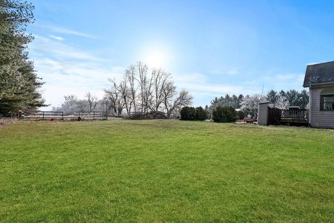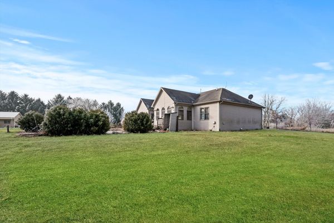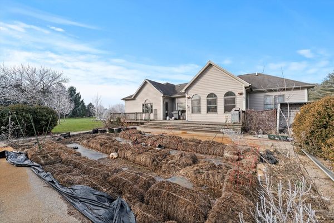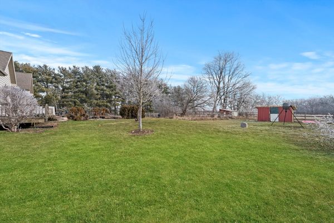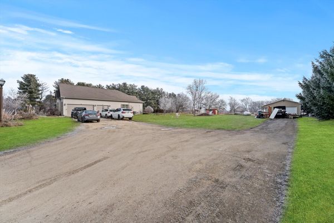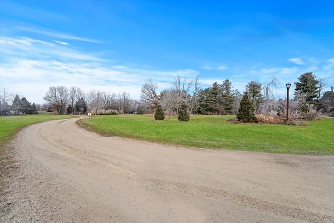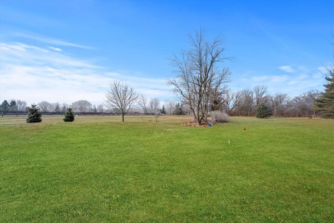5306 Irish Lane
Harvard, IL
60033
About this home
Welcome to this exquisite 3-bedroom, 2 1/2-bathroom custom home nestled on a sprawling 5-acre lot. As you step inside, you'll be captivated by the high ceilings that enhance the overall sense of space. The kitchen, a true chef's dream, boasts 42-inch cabinets, granite countertops, cooktop, stainless steel hood, double oven, breakfast bar and a huge island. Backsplash gives it an elegant touch. The living room features vaulted ceilings, a cozy fireplace perfect for those cold winter days, elegant tile flooring throughout, fantastic sun room with a ton of natural light, perfect for year-round enjoyment. The master bedroom is a haven of luxury with its vaulted ceilings, ceiling fan, and tile flooring. A spacious walk-in closet provides ample storage. The master bath is a spa-like retreat, complete with double sinks, tile flooring, a soaking tub, and a beautifully tiled shower. The 2 bedrooms are good sizes, both with walk-in closets and Jack and Jill bathroom. The entire property is enclosed by an electric fence, securing both the front and back pastures, turn key for horse lovers. This home is equipped with high-efficiency furnace, AC, and a generator, ensuring comfort and convenience. The expansive basement, boasting 9-foot ceilings and a rough-in for a bathroom, offers endless possibilities for customization. Additionally, a 20X30 barn on the property adds versatility to this A1 zoned estate. Deck in the back is a great size for all the summer time cook outs. Pool was filled in 2022 to be sold as is. Don't miss the opportunity to own this beautiful home!
