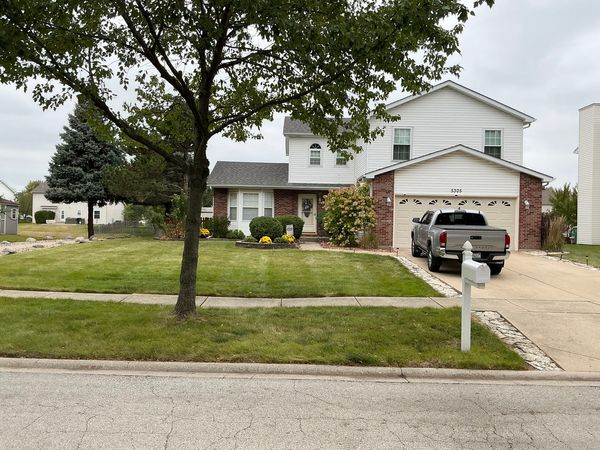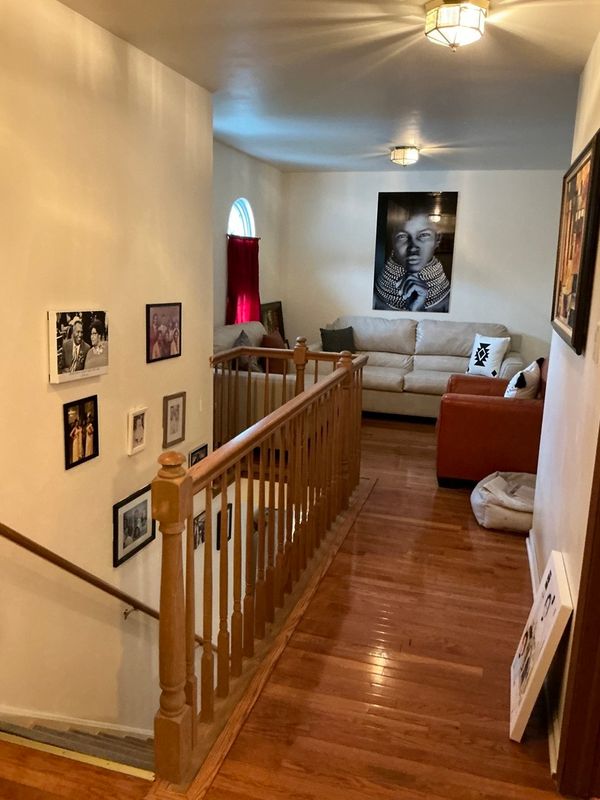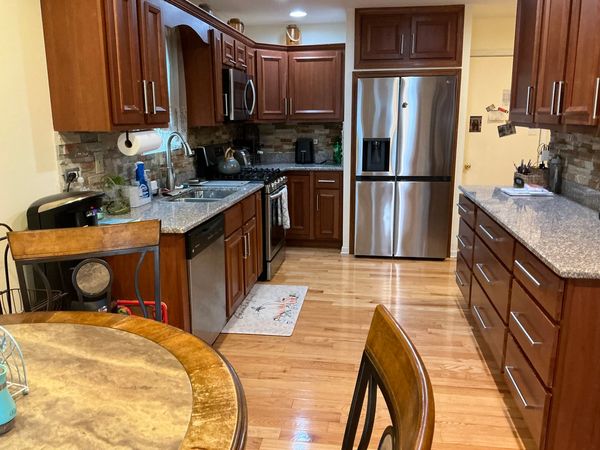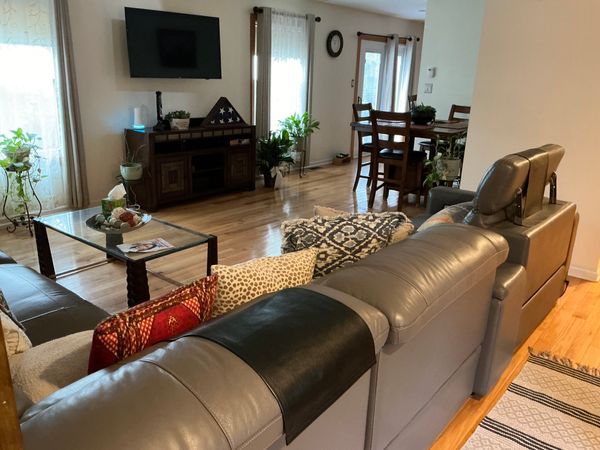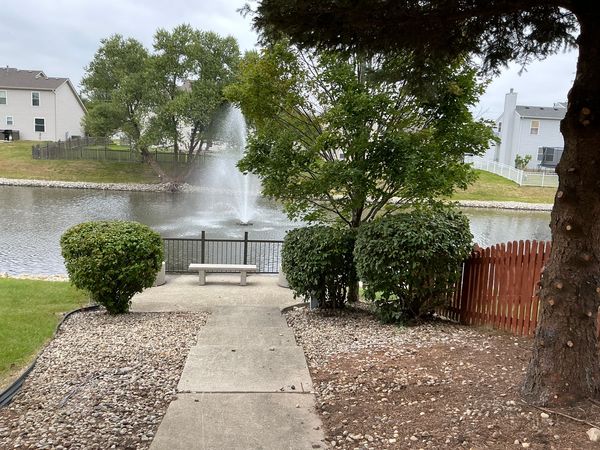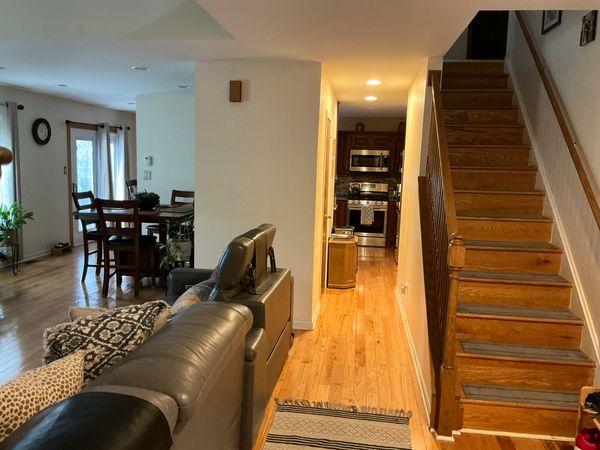5305 Sunmeadow Drive
Plainfield, IL
60586
About this home
Beautifully maintained home. New hardwood floors throughout. 4 large bedrooms, w/master bedroom on 1st level; 42"kitchen cabinets, granite countertops, all new appliances 4 months old. Seller relocating all TVs on upper floors stay; tandem sitting room on 2nd level overlooking great room w/vaulted ceilings, washer, dryer and freezer stays in basement. Partially finished basement with media room, laundry room, storage room and mechanical room with newer furnace, a/c unit and hwh 4 yrs old, new whole house water filtration system 2 months old. 2 1/2 car attached garage, very room for storage . 15x24 Concrete framed roof patio furniture stays, fully stocked retention pond for fishing activities, 3 waterfalls!!! A wonderful fenced area for family enjoyment.
