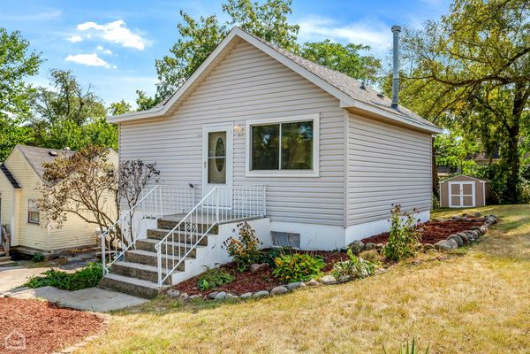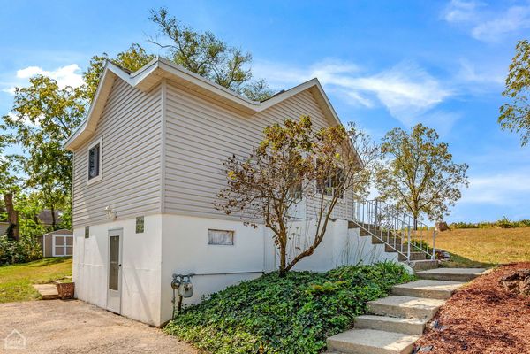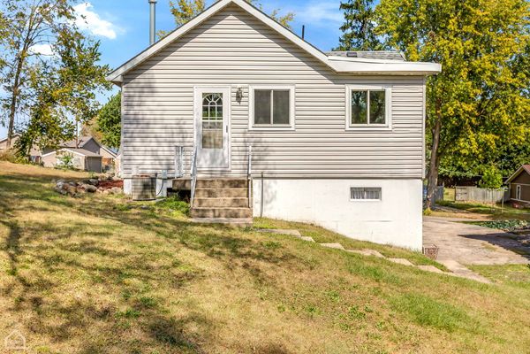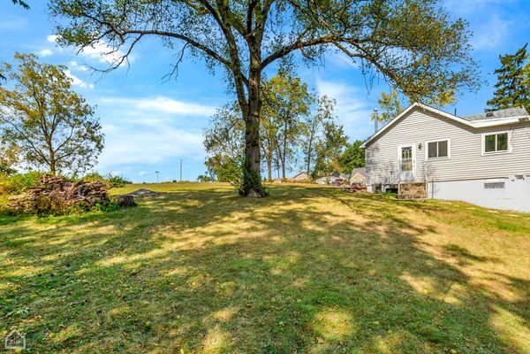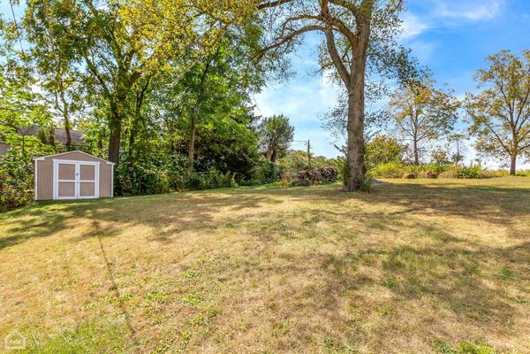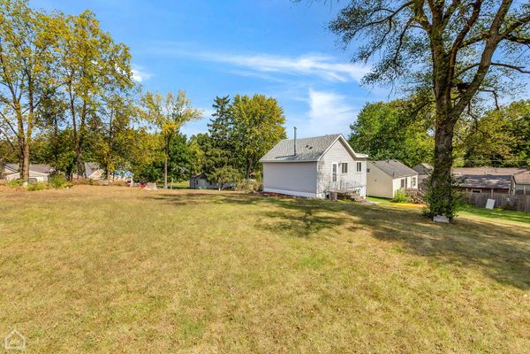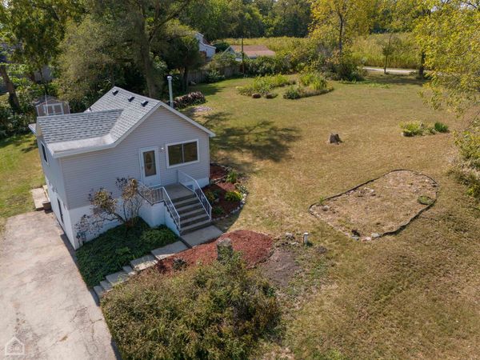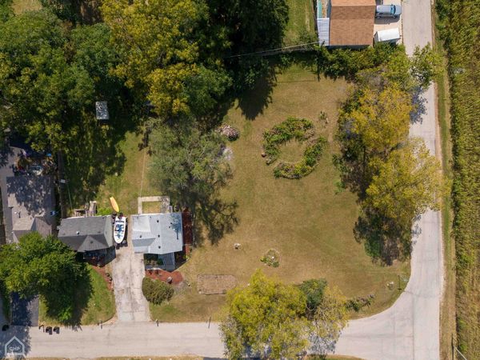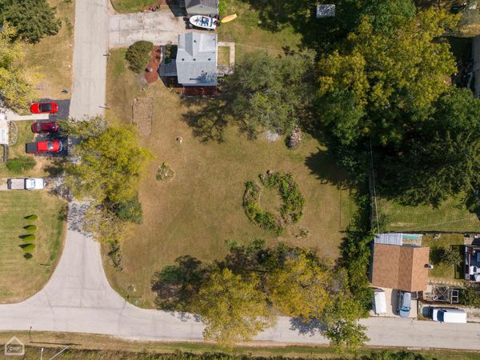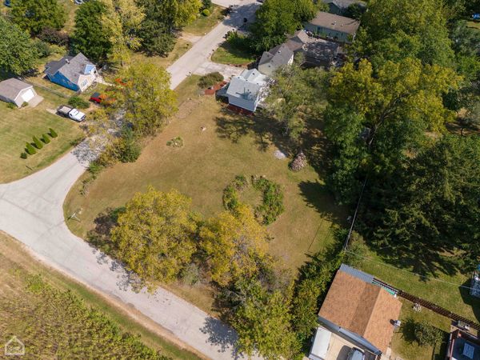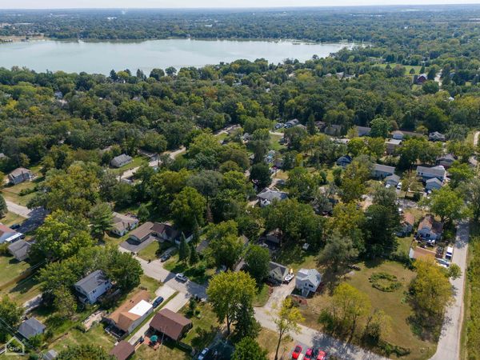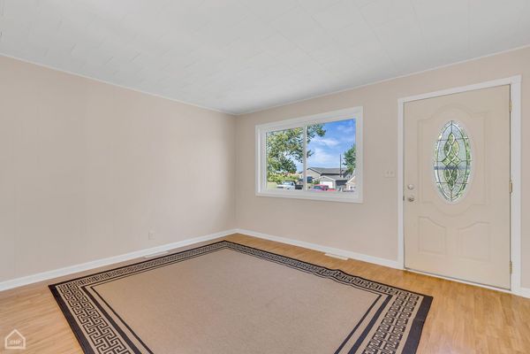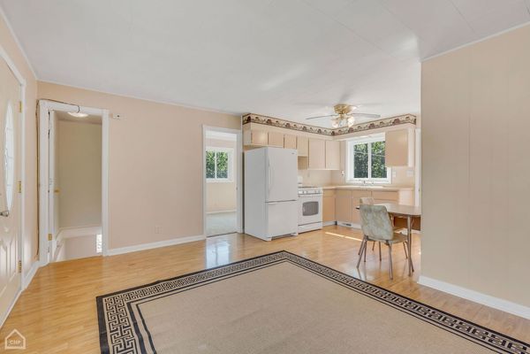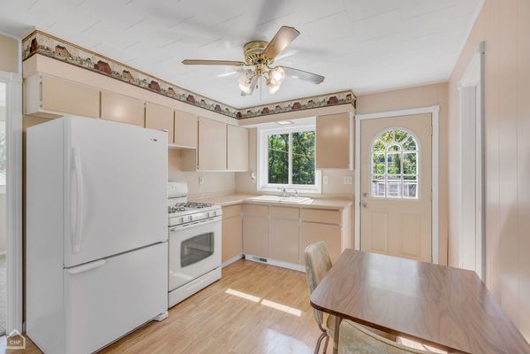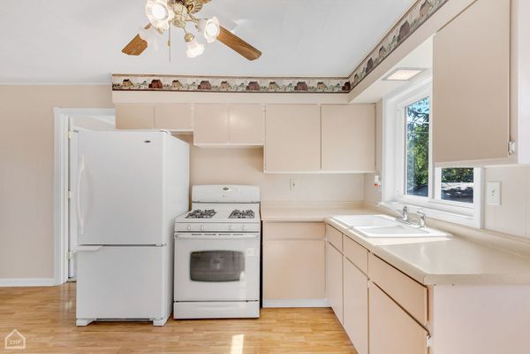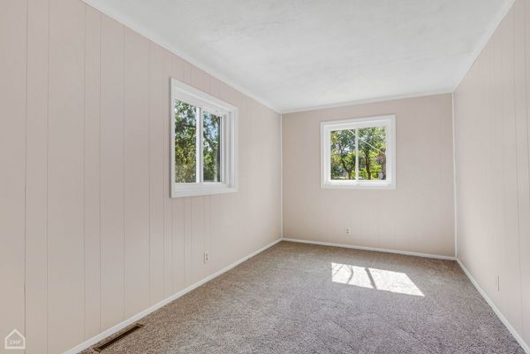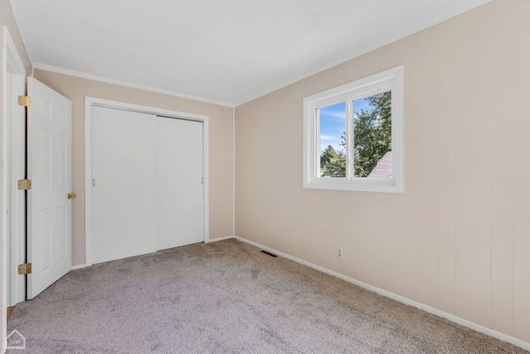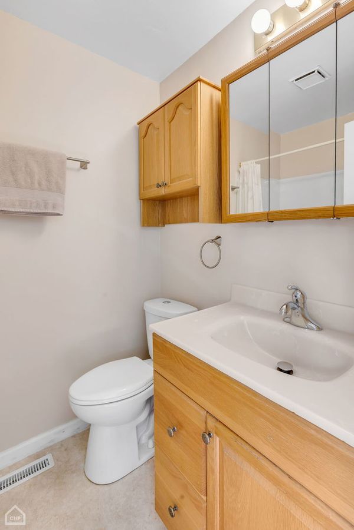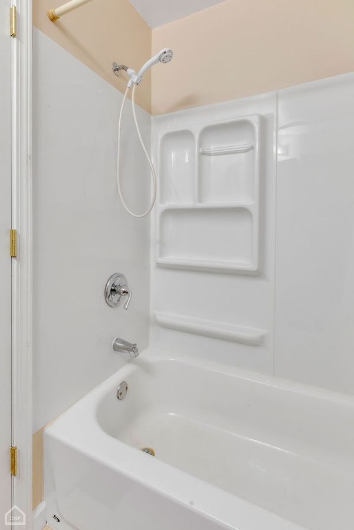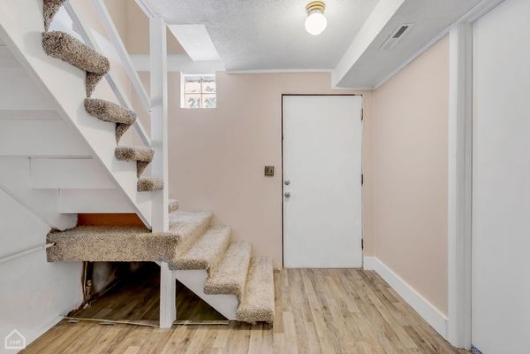5305 Fountain Lane
Mccullom Lake, IL
60050
About this home
Fabulously located one-story with a walk-out lower level at the end of a quiet road overlooking a farmer's field. Extra land that accompanies this home brings it to .4958 acres. Enjoy serene views and magnificent sunsets, plant gardens, have fires, put up playsets, or play yard games. Two of the three extra lots can support a building, due to the public sewer already on site (check with the village). This home had windows, siding, roof, and furnace installed five years ago. Recent is paint and NEW carpet. The large shed offers space for yard equipment or hobby items. Likewise, inside the home, the large closets provide additional storage space. As you drive up to the home, the cute front porch offers the ideal space to display seasonal decor. You can also enter the home through the lower-level door and step into an entryway, followed by two bedrooms and a utility room. On the main level, is a Bedroom, eat-in kitchen, full bathroom, large living space and back door leading to the outdoors. McCullom Lake is nearby, which offers a beach area and the Village Hall building which can be rented out. There's no time like the present, so come and see and make it yours today!
