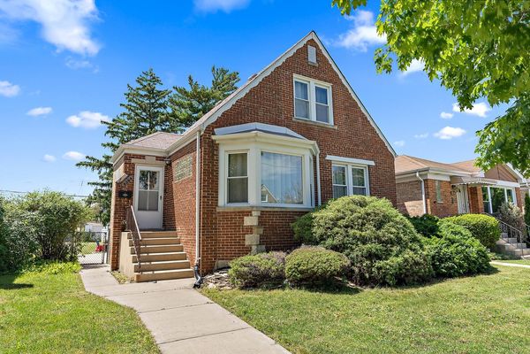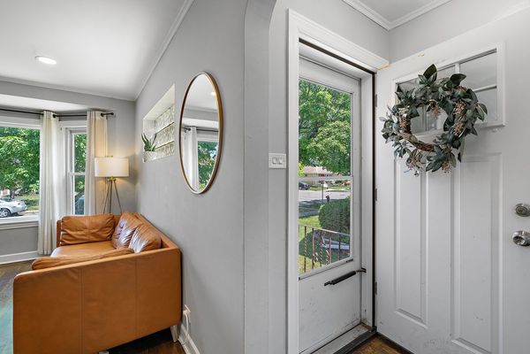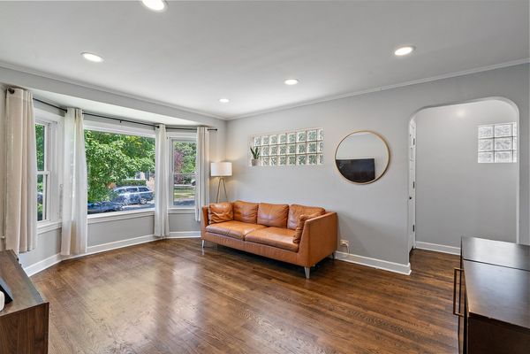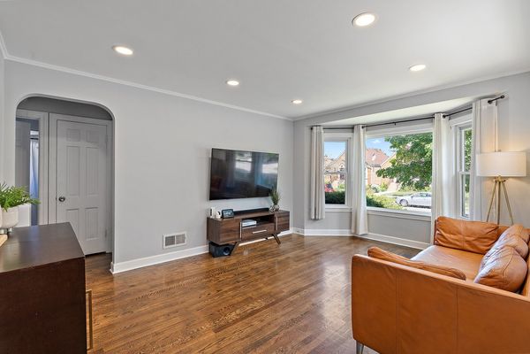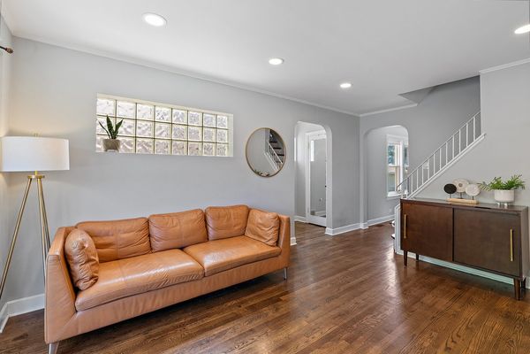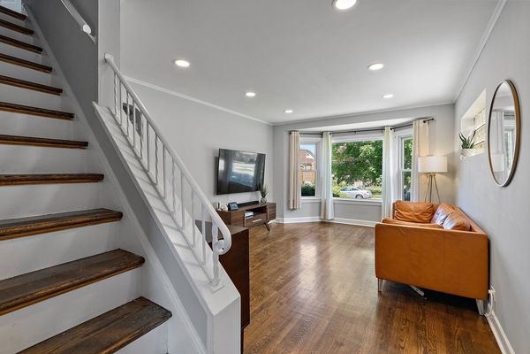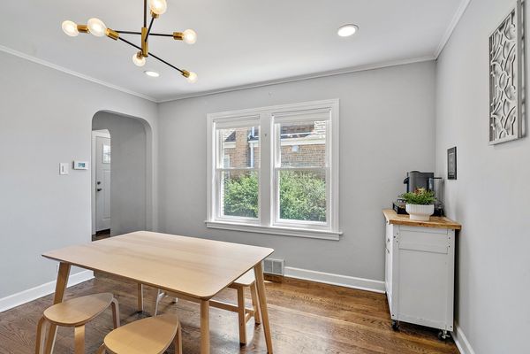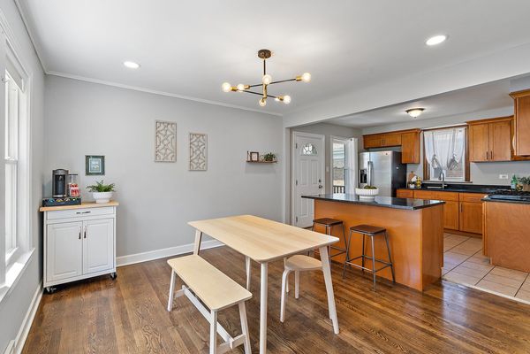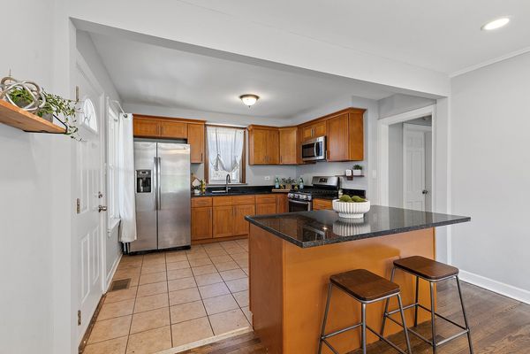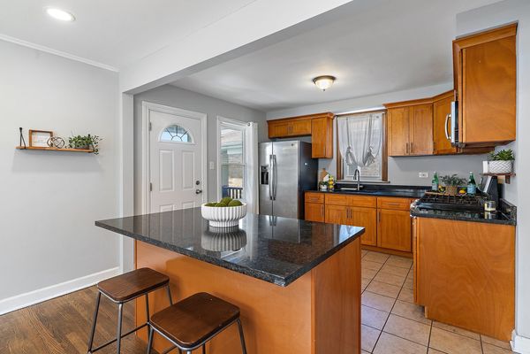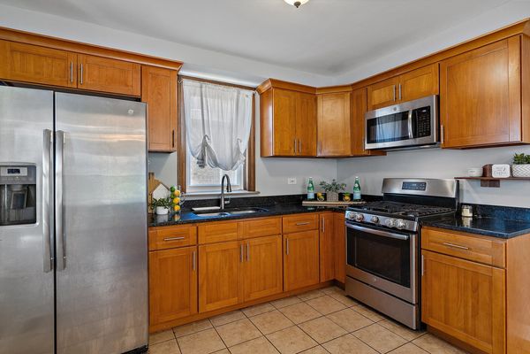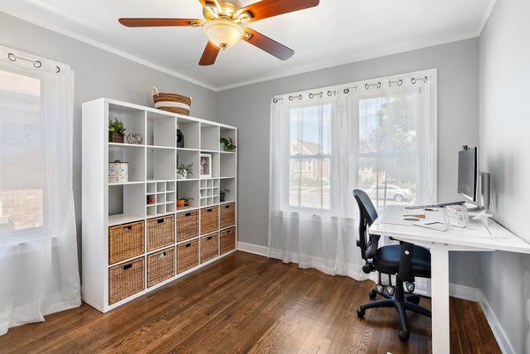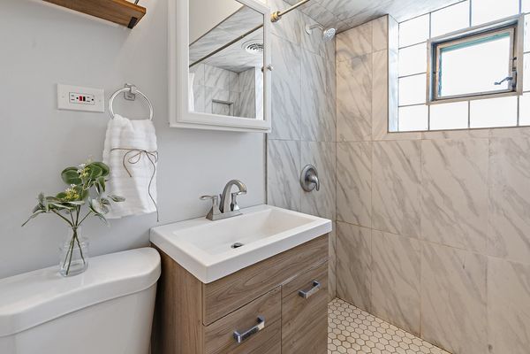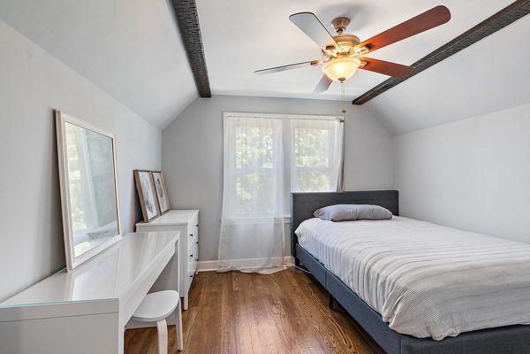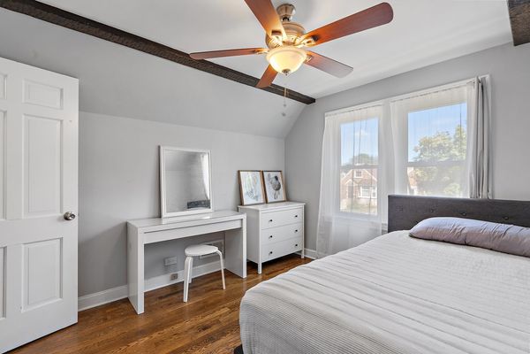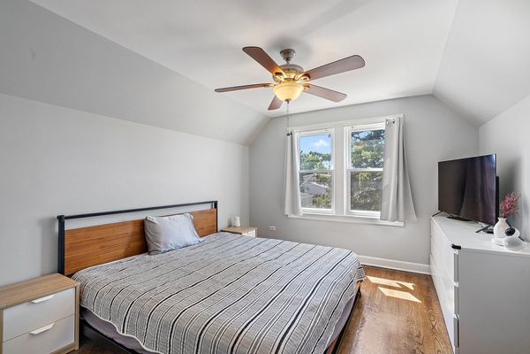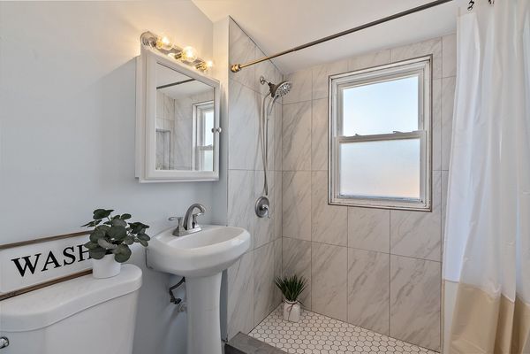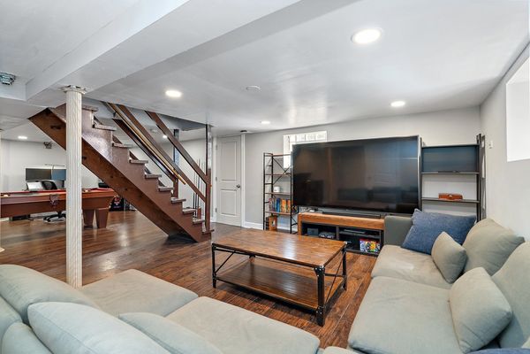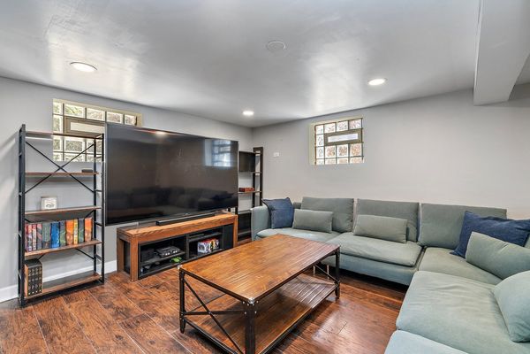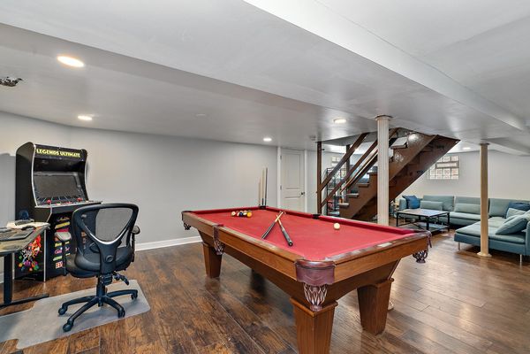5304 N Moody Avenue
Chicago, IL
60630
About this home
*** MULTIPLE OFFERS RECEIVED, CALLING FOR HIGHEST AND BEST BY MONDAY, JULY 1ST AT 6PM ***WELCOME HOME to this beautiful and fully updated brick English style home. Ideal location on an oversized 6220 sqft lot in a quiet, charming neighborhood just a few blocks from a park, and only a five minute walk to the Metra and the Blue Line! Convenient access to I-90 and O'Hare as well. This home is the perfect blend of historic charm and modern finishes! Gorgeous hardwood floors, neutral paint, white trim, crown molding, and arched doorways throughout. The floor plan is bright and open, while still having separate defined living spaces. The large living room is accented by a sunny bay window which fills the home with natural sunlight. The dining area opens to the kitchen, which features an island with breakfast bar seating, granite countertops, and all stainless steel appliances. FIRST-FLOOR BEDROOM is currently being used as an office, and has access to the first-floor full bath with a step-in shower. Upstairs you'll find the 2nd and 3rd bedrooms, which share access to a second full bath. The finished basement offers even more living space, including a large rec/family room with wood laminate flooring, and an unfinished laundry & utility room. Outside, the fenced backyard features a beautiful covered deck, a concrete patio, and a detached two-car garage off of the alley. The sellers say that this is a welcoming and friendly neighborhood with annual block parties! Just a short walk to Austin Foster Park. Also walkable to the Metra & the Jefferson Park CTA Blue Line. Convenient access to highways, shopping, dining, and any other amenity you could want. Don't miss this one!!!
