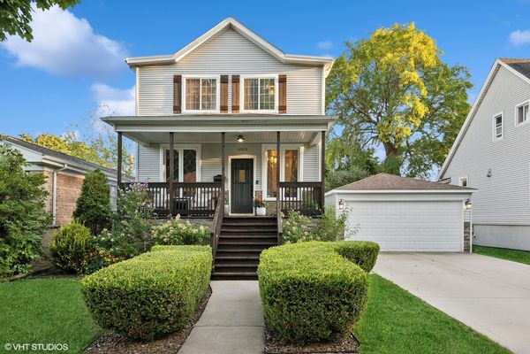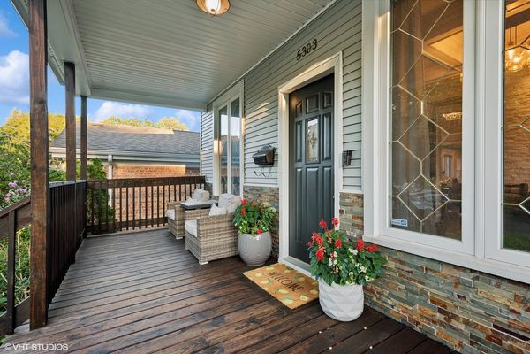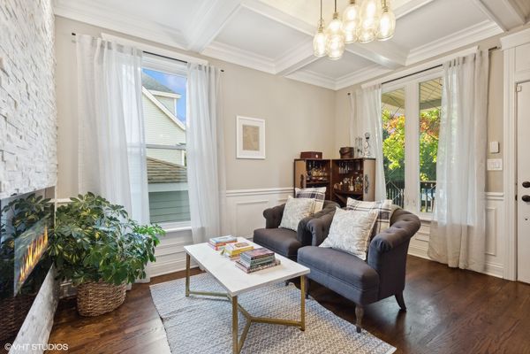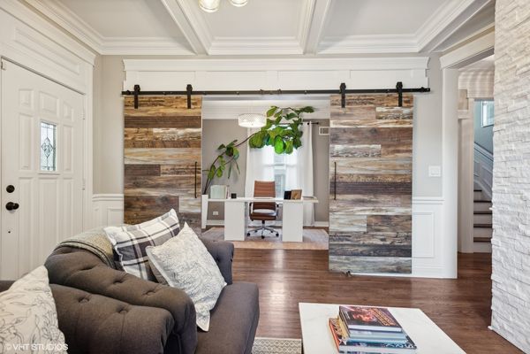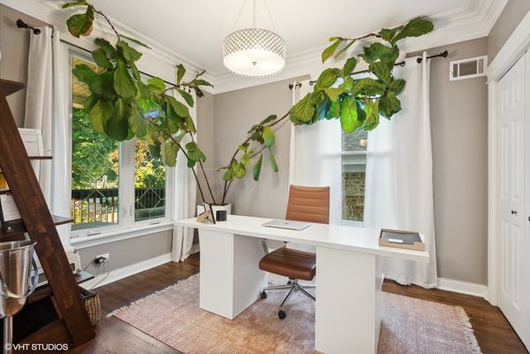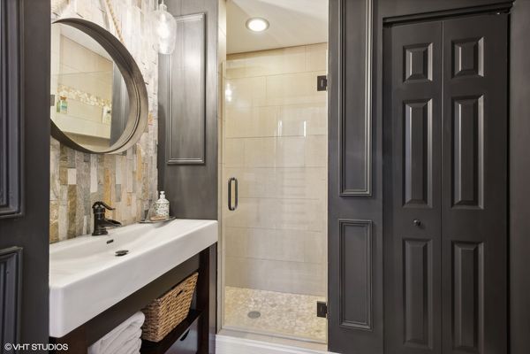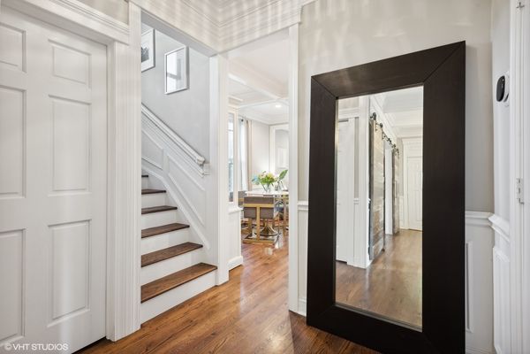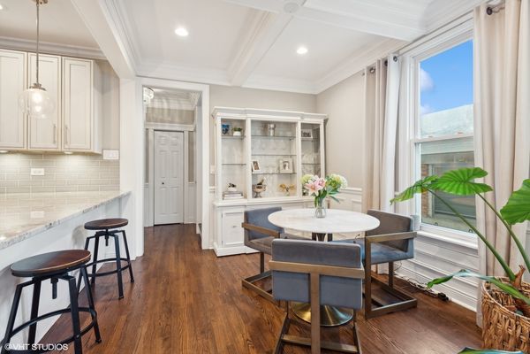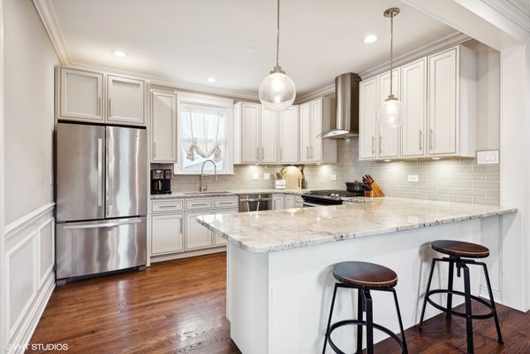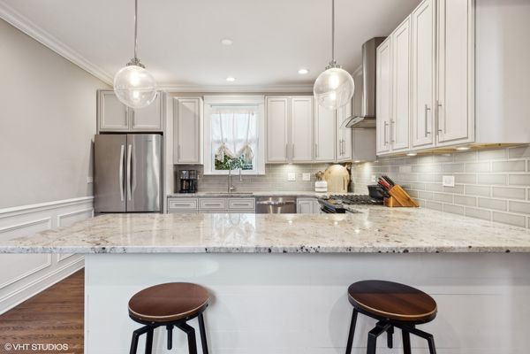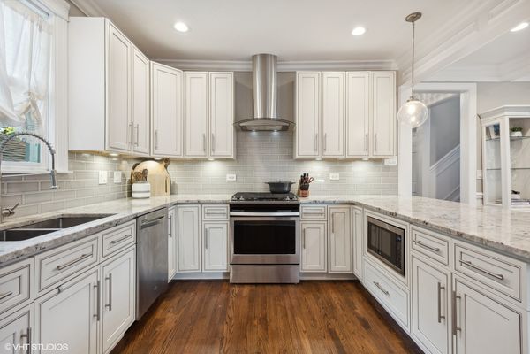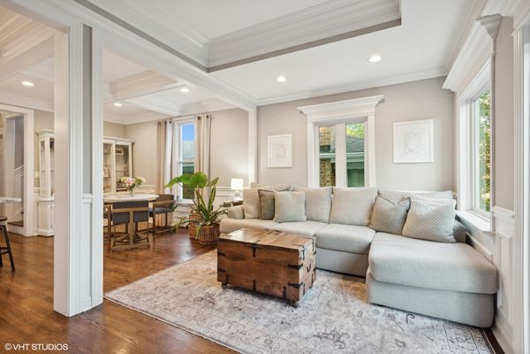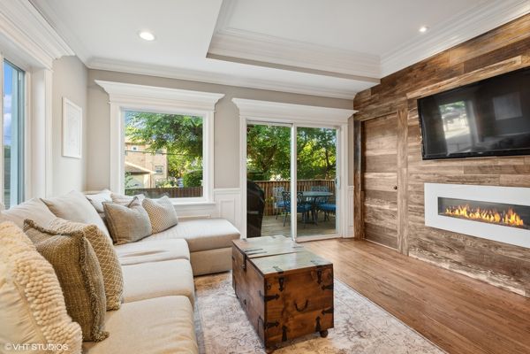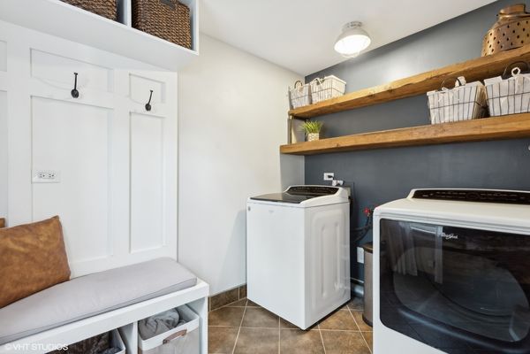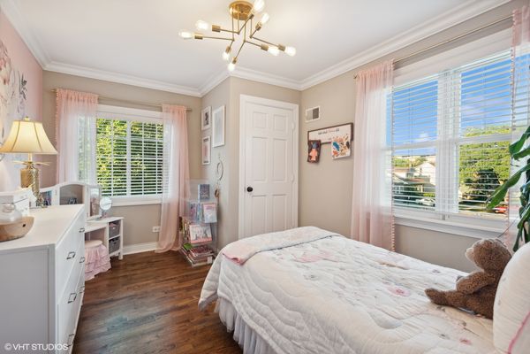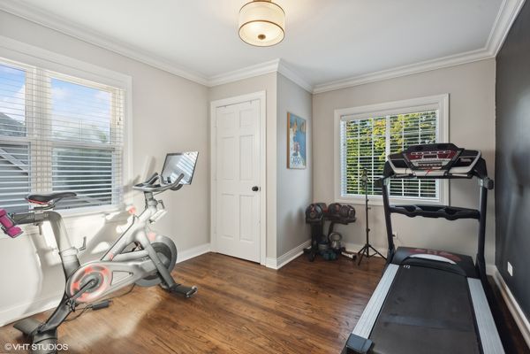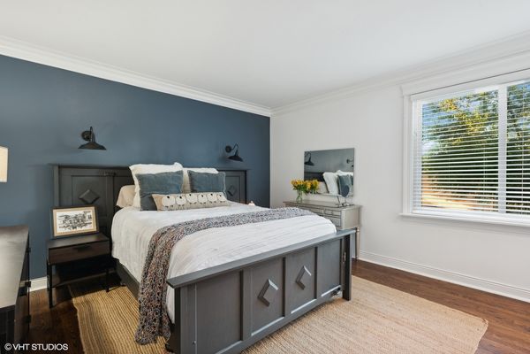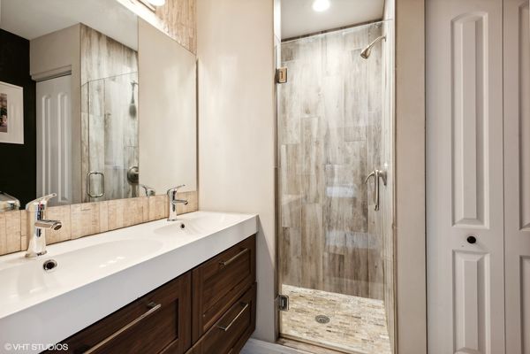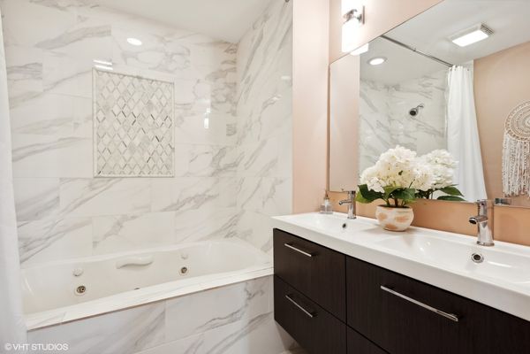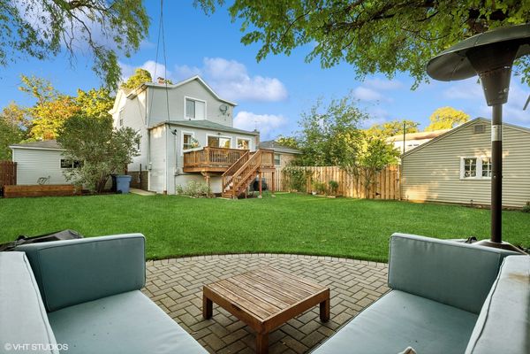5303 W Windsor Avenue
Chicago, IL
60630
About this home
Welcome to 5303 W. Windsor Ave, a stunning residence nestled in the heart of Chicago's Portage Park neighborhood. This home boasts 4 bedrooms (+2 BR basement), 4 bathrooms, and sits on a rare double lot without an alley, offering ample space, privacy and best of all, a massive backyard. Upon arrival, you'll be greeted by a convenient driveway leading to a spacious 2.5 car garage, a rare find in this neighborhood and the perfect front porch for people watching. The charm of this home continues inside with hardwood floors throughout, coffered ceilings and extensive wainscotting, crown molding and millwork throughout the entire home. Entertain guests in the front living room, or gather around the electric fireplace in the family room overlooking the backyard. The large kitchen is a chef's dream, equipped with modern Whirlpool appliances, ample counter space, and a breakfast nook for casual dining. First floor bedroom, with double barn doors, offers versatility and convenience as it can be used as a guest bedroom, office or even a formal dining space. The first floor also features a convenient laundry room, making daily chores a breeze. Upstairs you can retreat to the luxurious master suite, complete with a spa-like en-suite bathroom and a walk in closet outfitted with custom closet organizers. Two additional spacious bedrooms and another full bathroom (with tub!) on the 2nd floor. The basement offers easy access to the exterior, 2 bedrooms, a full bathroom, kitchenette and living room space. Perfect for a live-in nanny or in-law suite! Outside, the sprawling backyard provides endless possibilities for outdoor enjoyment and relaxation. Whether you're hosting summer barbecues or enjoying quiet evenings under the stars, this outdoor space is sure to impress. Brick patio was put in, along with perennial landscaping, in 2019. New energy-efficient HVAC in 2022. Hot water heater 2018. Conveniently located near shops, restaurants, parks, and public transportation.. Don't miss your chance to own this one of a kind property in a prime Chicago location.
